$850,000
5 Bed • 2 Bath • 8 Car • 24780m²

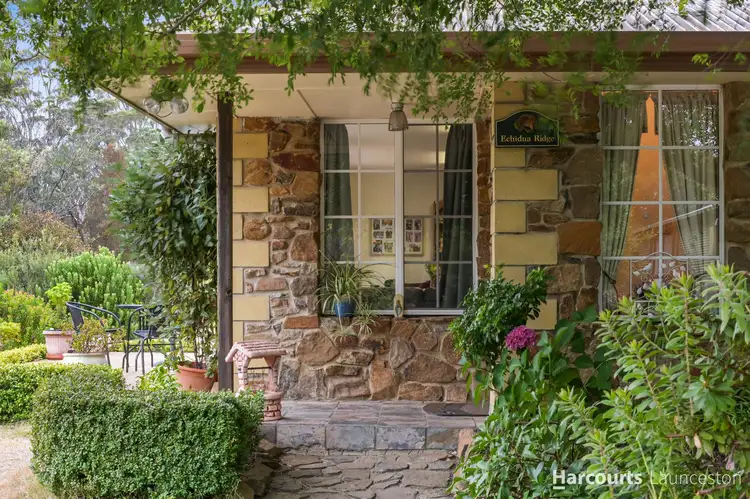
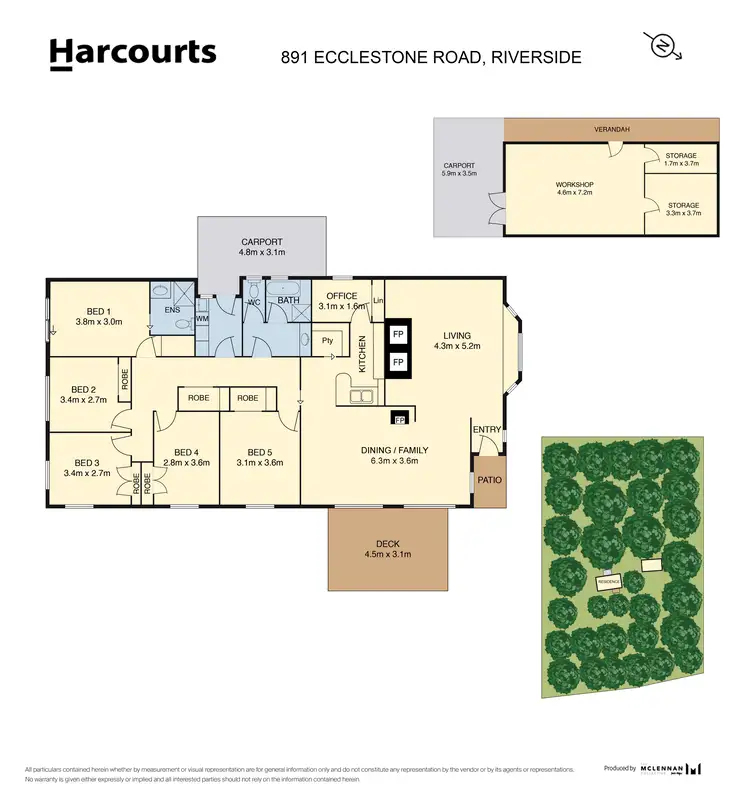
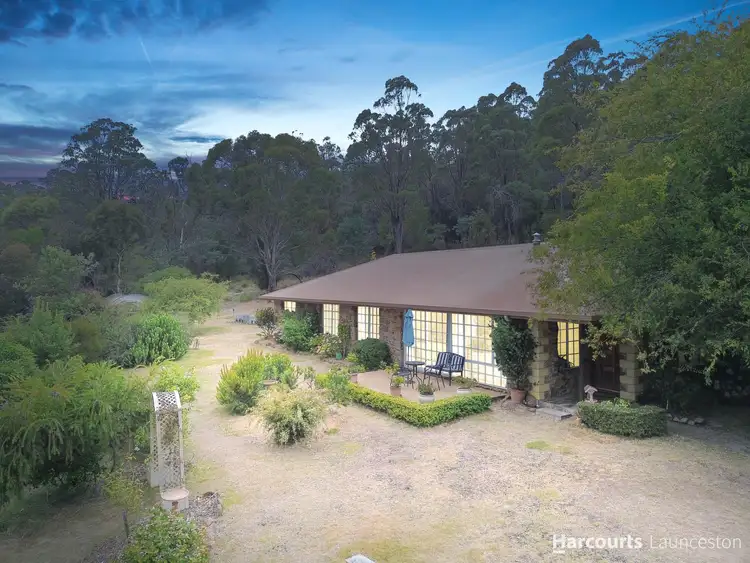
+27
Sold
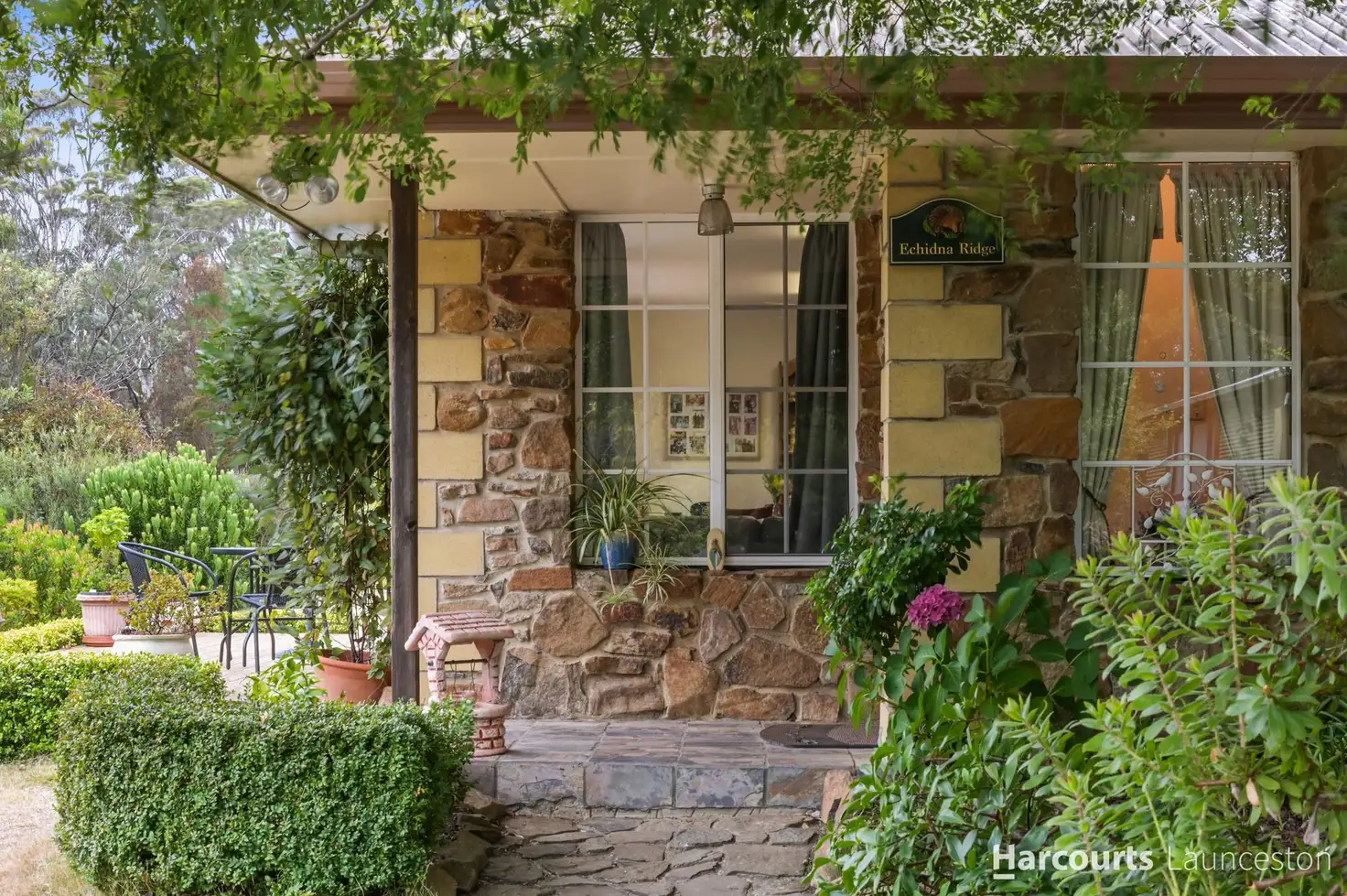


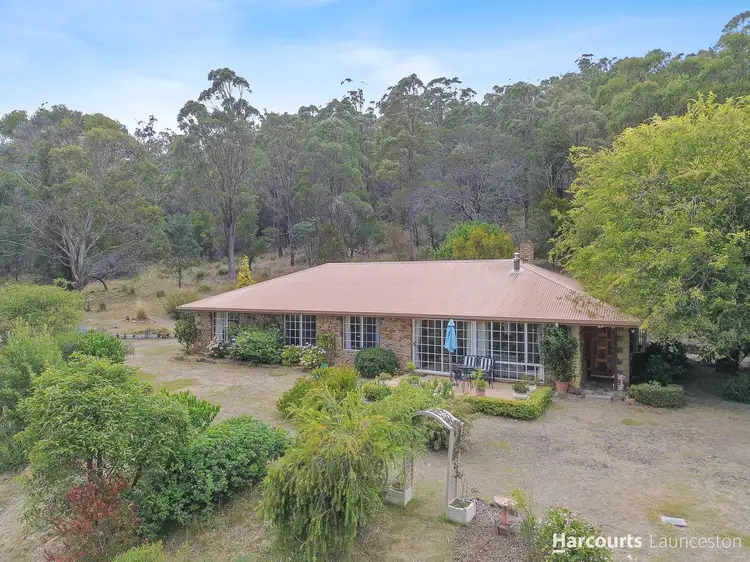
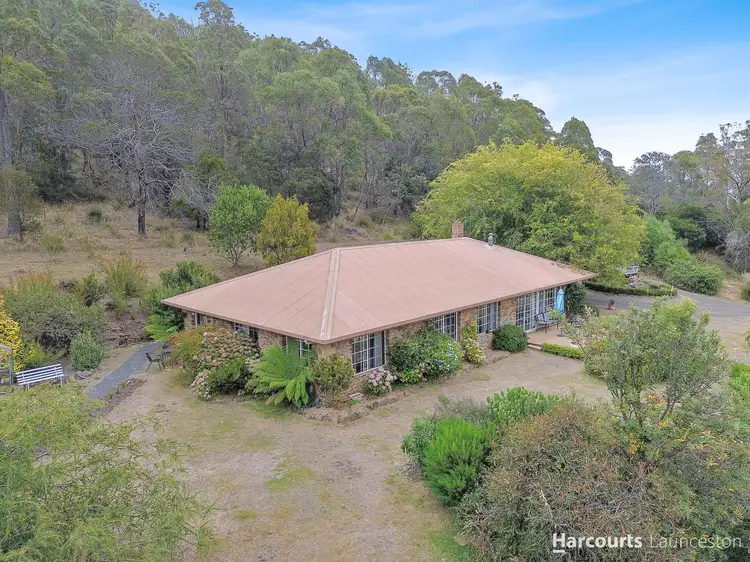
+25
Sold
891 Ecclestone Road, Riverside TAS 7250
Copy address
$850,000
- 5Bed
- 2Bath
- 8 Car
- 24780m²
House Sold on Mon 2 Sep, 2024
What's around Ecclestone Road
House description
“Echidna Ridge - Your Rural Retreat 14 Minutes From CBD”
Property features
Building details
Area: 172m²
Land details
Area: 24780m²
Property video
Can't inspect the property in person? See what's inside in the video tour.
Interactive media & resources
What's around Ecclestone Road
 View more
View more View more
View more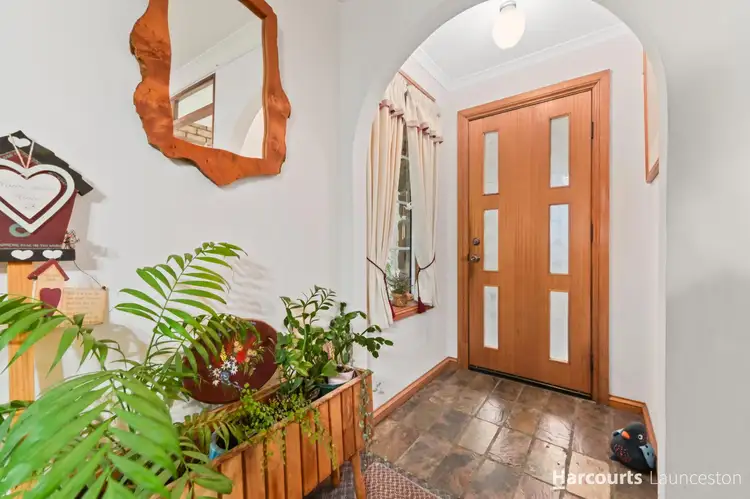 View more
View more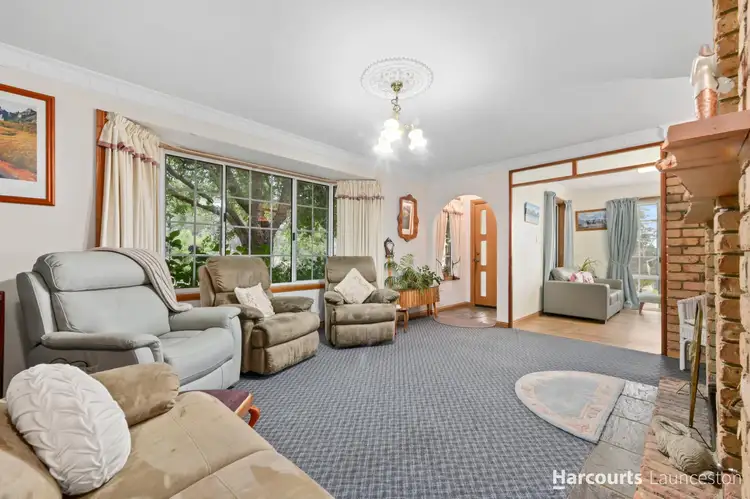 View more
View moreContact the real estate agent


Jeremy Wilkinson
Harcourts Launceston
5(40 Reviews)
Send an enquiry
This property has been sold
But you can still contact the agent891 Ecclestone Road, Riverside TAS 7250
Nearby schools in and around Riverside, TAS
Top reviews by locals of Riverside, TAS 7250
Discover what it's like to live in Riverside before you inspect or move.
Discussions in Riverside, TAS
Wondering what the latest hot topics are in Riverside, Tasmania?
Similar Houses for sale in Riverside, TAS 7250
Properties for sale in nearby suburbs
Report Listing
