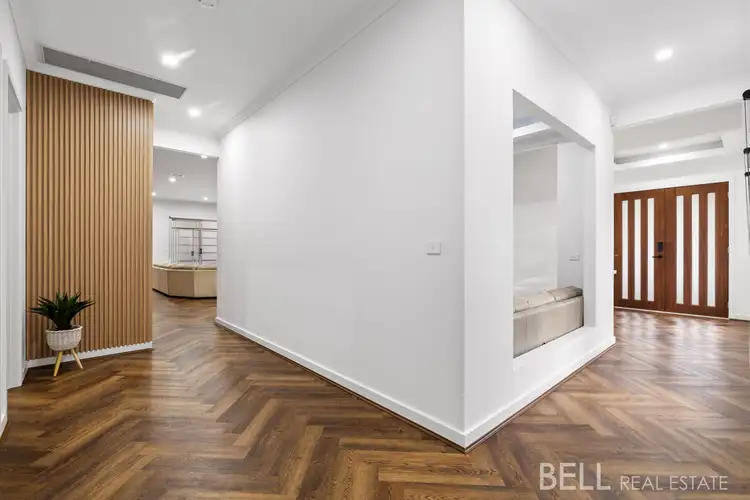Blending the timeless elegance of a French Provincial façade with cutting-edge modern luxury, this custom-built masterpiece by Singh Homes (winners of the 2022 Master Builders Victoria Excellence in Housing Award) reimagines family living in Montrose. Less than a year old and crafted as a forever home, it now presents one fortunate family the rare privilege of owning design excellence. Framed by the breathtaking Dandenong Ranges, the outlook is pure poetry - where double rainbows arc across the hills and ever-changing clouds paint the sky in a daily masterpiece.
From the moment the double Merbau doors swing open, the home makes its intentions clear - sophistication, comfort, and craftsmanship at every turn. A light-filled foyer leads you to a sunken lounge, basking beneath twin skylights and LED-lit bulkheads, setting a tone that’s both intimate and grand. Every finish feels intentional - the Luvanto herringbone hybrid floors underfoot, the marble-look feature panels that shimmer softly in the light, the crisp Dulux White on White palette framing each flawless detail.
The open-plan living domain is designed for connection and calm - a sprawling family room and meals zone that flows seamlessly to the fully enclosed alfresco, ensuring every dinner party, kids’ sleepover, and lazy Sunday morning coffee happens in comfort, rain or shine. The kitchen is a study in understated luxury, with Lagos Grey stone benchtops, a walk-in pantry, full-height cabinetry, and premium stainless-steel Euro appliances - every home chef’s dream.
Family functionality shines, too - three bedrooms occupy a dedicated wing alongside a sleek main bathroom, while the master retreat enjoys complete privacy with its walk-in robe and indulgent ensuite featuring a deluxe 900mm x 1800mm shower. A fifth bedroom or study offers flexibility for work or guests, while the soundproof theatre room promises gold-class movie nights without waking the house.
Step outside, and life unfolds with ease. Entertain year-round in the tiled alfresco, perfectly connected with gas, power, and water. The 807m² allotment is ultra low-maintenance with artificial turf, lush screening, and 3-metre privacy fencing, giving you your own private world without compromise. The concrete aggregate driveway sweeps toward a double garage with epoxy floors and room for up to 12 cars - a rare Montrose luxury.
And when you do step out - you have childcare next door, Montrose Village across the road, Montrose Primary, Sarah Court Preschool, bus services, and parklands are moments away, while Croydon and Mooroolbark stations keep the city connection simple.
A showpiece of design and detail - this is where architectural excellence meets effortless family living.
At a Glance:
• Custom-built by Singh Homes, 2022 Master Builders Victoria Excellence in Housing Award winners
• Less than a year old, built to exacting quality and design standards
• 807m² (approx.) of flat, low-maintenance land in a central Montrose location
• Striking French Provincial façade with double Merbau entry
• Architecturally designed with 3m ceilings and herringbone hybrid timber floors
• Stone-topped Lagos Grey kitchen with Euro stainless-steel appliances including 900mm 5 Burner LH Wok Gas On Glass Cooktop, electric oven, commercial undermount rangehood and Commercial 600 dishwasher, Franke Plazar double bowl sink and Phoenix Vivid Slimline Multi Function Sink Mixer, plus walk-in pantry
• Two living zones plus a fully soundproof theatre room
• Four bedrooms plus study/fifth bedroom; master with walk-in robe and luxurious ensuite
• Convenient separate powder room.
• Fully tiled bathrooms with Phoenix tapware and frameless showers plus powder room
• Fully enclosed alfresco with tiled floors, power, water, and gas connections
• Double garage with epoxy flooring and internal access; driveway parking for 10–12 cars
• Solar Hot Water System - 175L with 20L booster
• Bosch 2000 Alarm system with internal siren
• 75mm Cove cornice throughout
• 2D Designer Deco internal doors
• Quality blinds throughout
• Laminate floors in bedrooms, hybrid herringbone floors in living areas
• Solar boosted hot water, refrigerated reverse-cycle heating/cooling
• Abundant built-in storage
• Large laundry with internal access to the double garage
• 3m privacy fencing, artificial turf wrapping the home, and auto gates
Disclaimer: All information provided has been obtained from sources we believe to be accurate, however, we cannot guarantee the information is accurate and we accept no liability for any errors or omissions (including but not limited to a property's land size, floor plans and size, building age and condition) Interested parties should make their own enquiries and obtain their own legal advice.









 View more
View more View more
View more View more
View more View more
View more


