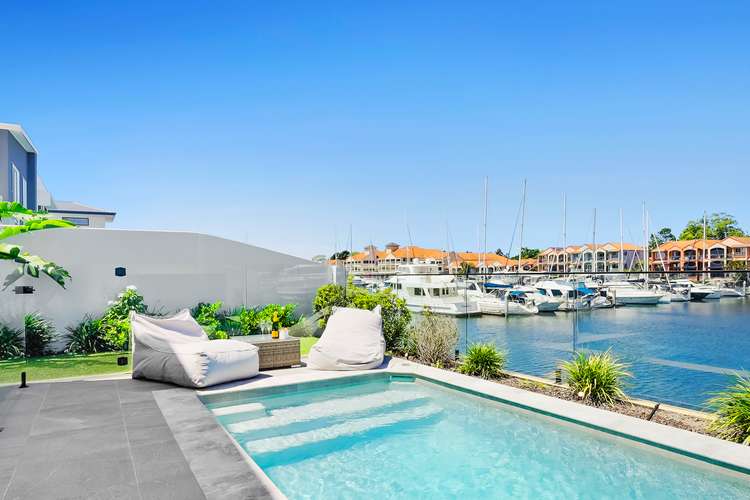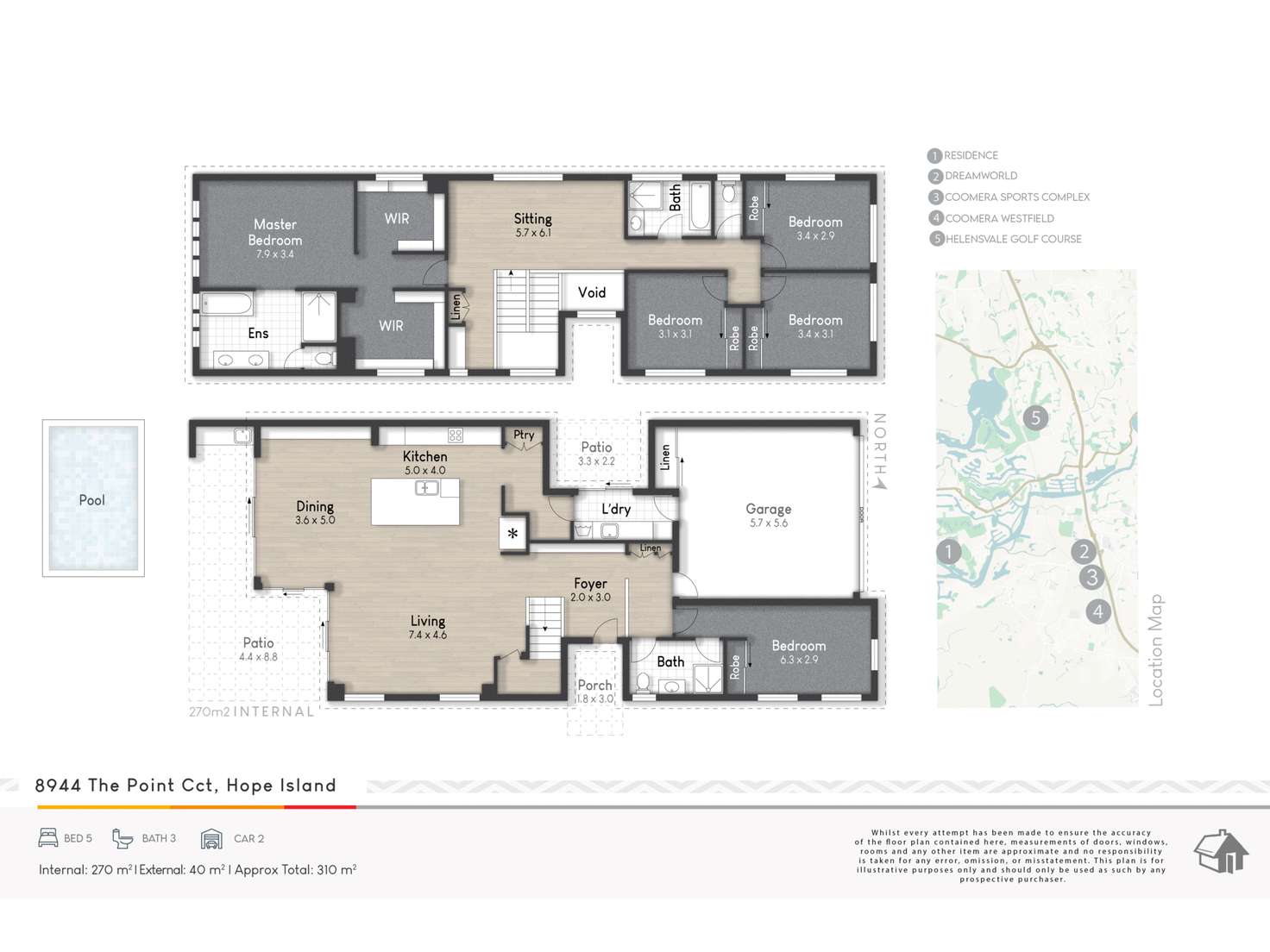OFFERS OVER $1,999,000 VIEW BY APPOINTME
5 Bed • 3 Bath • 2 Car • 368m²
New








8944 The Point Circuit, Hope Island QLD 4212
OFFERS OVER $1,999,000 VIEW BY APPOINTME
- 5Bed
- 3Bath
- 2 Car
- 368m²
House for sale47 days on Homely
Home loan calculator
The monthly estimated repayment is calculated based on:
Listed display price: the price that the agent(s) want displayed on their listed property. If a range, the lowest value will be ultised
Suburb median listed price: the middle value of listed prices for all listings currently for sale in that same suburb
National median listed price: the middle value of listed prices for all listings currently for sale nationally
Note: The median price is just a guide and may not reflect the value of this property.
What's around The Point Circuit
House description
“LUXURY WATERFRONT LIVING - EXCLUSIVE GATED ESTATE”
* PLEASE PULL OVER ON THE LEFT BEFORE THE GATE, CALL 0448 959 133 AND REUBEN WILL MEET AND TAKE YOU THROUGH THE GATE TO THE PROPERTY*
You enter the home from the side and are greeted by a vast 7.6m internal atrium ceiling, here your eyes are immediately drawn towards the expansive glass doors that frame breathtaking views across the water and marina.
The magnificently appointed, modern kitchen showcases a suite of high-end inclusions and top quality German appliances including Bosch integrated dishwasher and induction cooktop that will impress the most discerning chef/entertainer. For dinner drop a crab pot in the water at the end of the street and enjoy fresh mud crab.
The open plan design allows a seamless transition from kitchen to dining and lounge areas as well as the covered alfresco terrace and saltwater pool with low-maintenance gardens - perfect for family gatherings or simply to relax with drink in hand on those still moonlit nights.
Also on the lower level is a private guest suite, which is desirable in any home and could also be utilised as a work from home office.
Bespoke pendant lighting draws you to the upper level where an eye-catching, open plan master suite awaits with two large walk-in robes, plus a fully tiled ensuite with bath from which to relax and soak in the evening sunset. There is an abundance of space on this level with 3 additional family bedrooms each with bespoke wardrobes, as well as a family retreat area and separate office/study area.
A double garage with epoxy flooring provides dual internal access with off street parking available for two additional vehicles / buggy / jet-ski.
On the weekends leave the car at home and jump in your buggy and venture down to the local Sanctuary Cove or The Pines Golf Courses or 700m to Hope Island Tennis Club - the choices are endless.
Features:
� 7.6m high-ceiling entrance.
� 2.7m ceilings throughout.
� Designer open-plan kitchen, living room, and dining room with water and marina views.
� Quality appointed kitchen with Bosch induction cooktop, microwave, integrated dishwasher and feature LED strip lighting.
� Butler's pantry with an abundant storage.
� 3.1m waterfall end island bench with storage.
� Bespoke pendants, LED down lights and strip lighting throughout.
� Seamless indoor-outdoor flow to alfresco entertaining.
� Ground floor guest bedroom with built-in wardrobe and direct access to the guest bathroom.
� Easy access from garage to kitchen via the laundry & butler's pantry.
� Plush carpet and ducted air-conditioning throughout.
� Luxurious waterfront master retreat with double door entry, his and hers wardrobes, one with built-in makeup vanity.
� The ensuite features water views, floor-to-ceiling porcelain tiles, his and hers basins, a Caesar stone bench top, a free-standing bath, and a frameless shower.
� Bedrooms 2,3 & 4, all with built-in robes and mirrored sliding doors.
� The main bathroom features ceiling porcelain tiles, a Caesar stone bench top, a frameless shower, and a separate toilet with a powder room.
� Open living space and study nook with built-in desk on the first-floor landing.
� Saltwater swimming pool with water feature overlooking the marina.
� 24/7 back-to-base security system and emergency buttons.
� FIRB approved for international purchasers.
Lifestyle:
Sanctuary Cove provides the very best in lifestyle living and is ideally situated 20 minutes to Surfers Paradise, 50 minutes to Brisbane CBD or Coolangatta airport.
The Intercontinental Hotel has selected Sanctuary Cove as its a signature location and offers extensive accommodation and facilities to complement the Marine Village. Restaurants, cafes and specialty shops & medical facilities are all only a short buggy ride away.
Sanctuary Cove resort is spread over 470 hectares and showcases 4 sheltered man-made harbours that offer direct access to the Gold Coasts Broadwater. The Sanctuary Cove Marina boasts over 300 berths and hosts the renowned Annual International Boat show. If you own a boat, the marina offers the best undercover and safest facilities in Australia.
24-hour land and water-based security assure residents privacy and security with Sanctuary Cove directly linked to Base Security ensuring a swift response to emergencies, including medical incidents.
With two championship golf courses to choose from - Sanctuary Cove and Arnold Palmer designed The Pines often host elite golfers worldwide.
Disclaimer:
We have in preparing this information used our best endeavours to ensure that the information contained herein is true and accurate, but accept no responsibility and disclaim all liability in respect of any errors, omissions, inaccuracies or misstatements that may occur. Prospective purchasers should make their own enquiries to verify the information contained herein.
* denotes approximate measurements.
Property features
Ensuites: 1
Land details
What's around The Point Circuit
Inspection times
 View more
View more View more
View more View more
View more View more
View moreContact the real estate agent

Tracy Tomars
LJ Hooker - Property Hub
Send an enquiry

Nearby schools in and around Hope Island, QLD
Top reviews by locals of Hope Island, QLD 4212
Discover what it's like to live in Hope Island before you inspect or move.
Discussions in Hope Island, QLD
Wondering what the latest hot topics are in Hope Island, Queensland?
Similar Houses for sale in Hope Island, QLD 4212
Properties for sale in nearby suburbs
- 5
- 3
- 2
- 368m²