PARKSIDE and PERFECT!
BRAND NEW architecturally designed, custom built single level PRESTIGE residence situated on a street front 453m2 GREEN TITLED block overlooking the popular Luketina Reserve.
Super FUNCTIONAL floorplan designed for the demands of downsizers, modern families and young professionals who seek low maintenance living without having to compromise on SPACE, QUALITY or PRIVACY.
CALL NOW ready for YOU to view anytime! - 0478180765
WHY YOU SHOULD BUY ME:
-BIG master bedroom overlooking Luketina reserve with spacious his and hers walk in robes boasting custom built in cabinetry plus TV/data points and a mix of elegant sheer and block out curtains
-LUXURIOUS private ensuite crafted to the highest of standards boasting finishes and features like his and hers vanities, 40mm stone tops, soft close cabinets, beautiful full height tiles, heated towel rack, separate toilet and a MASSIVE hobless DOUBLE shower
-2nd, 3rd and 4th bedrooms in their own private wing are all DOUBLE and all offer mirrored robes, TV/data points plus feature light fittings
-5th bedroom with built in robes and multiple data points is separate from beds 2, 3 and 4 and offers multiple uses like a study, hobby room, nursery or even home office
-FAMILY bathroom boasting full height tiles, double vanity, 40mm stone tops, soft close cabinets, heaps of bench space, big hobless shower, heated towel rails and a great sized bath tub
-SUPER HANDY theatre room great for growing families and for that much needed separation
-GOURMET kitchen designed around LOOKS and PERFORMANCE boasting top end Smeg appliances such as oversized oven, integrated dishwasher, 5 burner induction cooktop plus integrated range hood and STUNNING finishes like 40mm stone tops, 5 seater breakfast bar, undermount double stainless steel sink, abundance of pot drawers, mirrored splash backs, big fridge recess with plumbing, walk-in pantry, hidden appliance nook, feature lighting and more storage than you could imagine
-OPEN PLAN living and dining area with built in TV cabinetry captures the morning sun and FLOWS effortlessly from the kitchen through to the alfresco
-ENTERTAINERS alfresco and north facing yard with classy travertine pavers and established greenery is the perfect size for modern families and allows for FUN without the headaches of maintenance...boasting its own outdoor kitchen complete with Cordon Bleu chefs BBQ off the main gas, 40mm stone tops, Vintec wine/beer fridge, hot and cold stainless steel undermount sink and soft close cabinetry
-SPACIOUS laundry with tiled splash backs, big ceramic trough, overhead cupboards, broom cupboard, 40mm stone tops, tons of bench space and direct access outside
-Powder room for kids and guests with half height tiling, feature splashback tiling, 40mm stone tops and soft close cabinets
-Automatic double garage with storage / work bench space and shoppers entrance directly to the home
Extras: Samsung ducted reverse cycle zoned air conditioning throughout the home, LED down lights and funky feature lighting, solid timber floors and quality carpets to all bedrooms and theatre, travertine feature to front facade, mixture of window treatments consisting of sheer curtains / block out curtains / roller blinds, Futuro video intercom system, cornices and skirtings throughout, high ceilings throughout, lacquer cabinetry throughout, Hunter automatic reticulation off the mains, feature planter boxes and fully landscaped gardens, Paradox alarm system, Rinnai instant gas hot water system, insulated with batts, colourbond fencing and roofing, linen cupboard plus heaps of storage throughout, multiple data points throughout, NBN accessible for the area, panel doors, 6 star energy rating, poured aggregate driveway and more
LAND: 453m2 approx.
INTERNAL: 259m2 approx.
BUILD: 2017
BUILDER: Lakeshore Group
APPROXIMATE DISTANCES TO:
Luketina Reserve: Directly across from residence
Empire Avenue Reserve: 320m
Wembley Golf Course: 430m
Wembley Downs Tennis Club: 540m
Hale School: 600m
Churchlands High School: 650m
Newman College: 715m
Woodlands Primary: 1km
Bold Park Aquatic Centre: 1.4km
Churchlands Primary: 1.4km
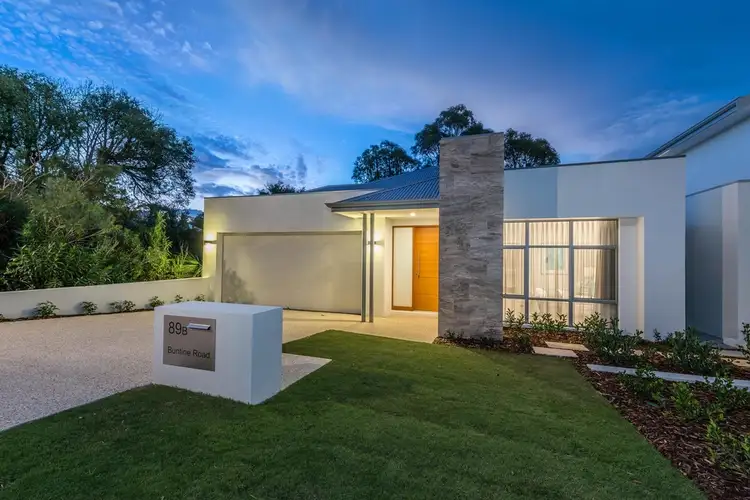
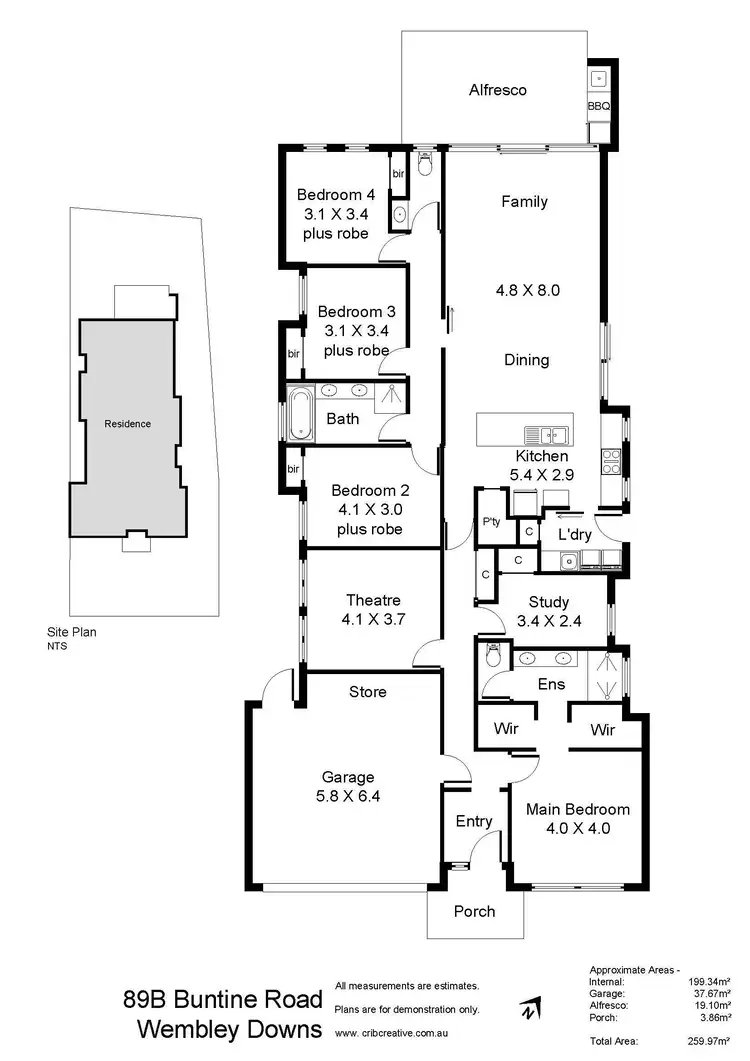
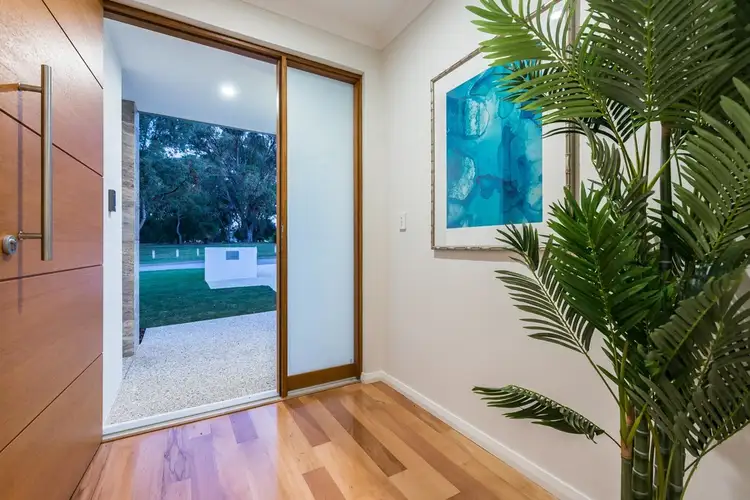
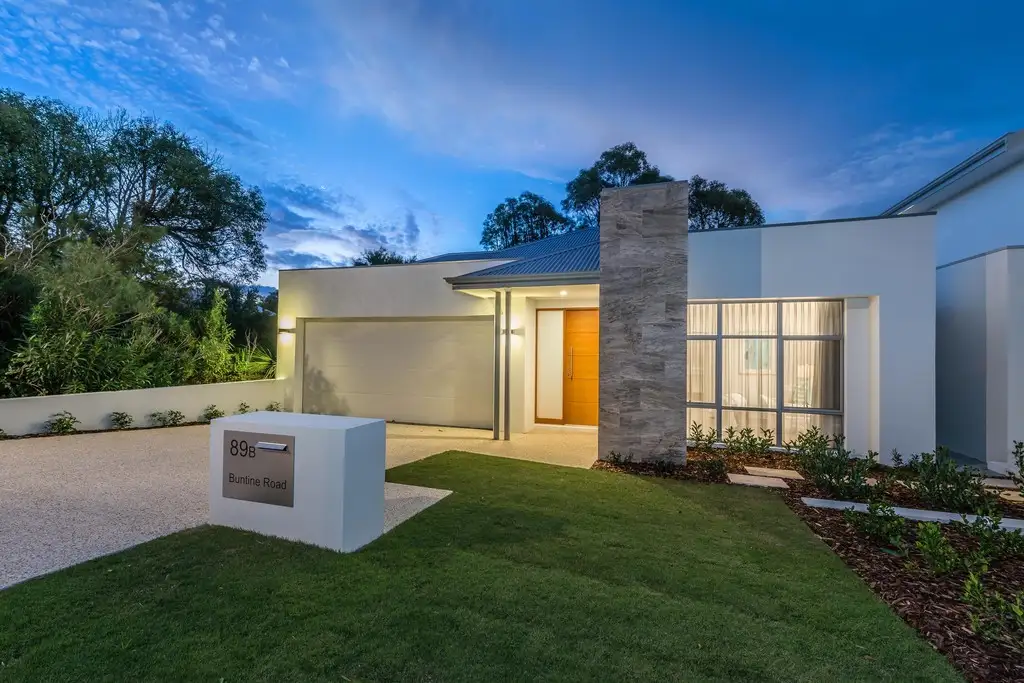


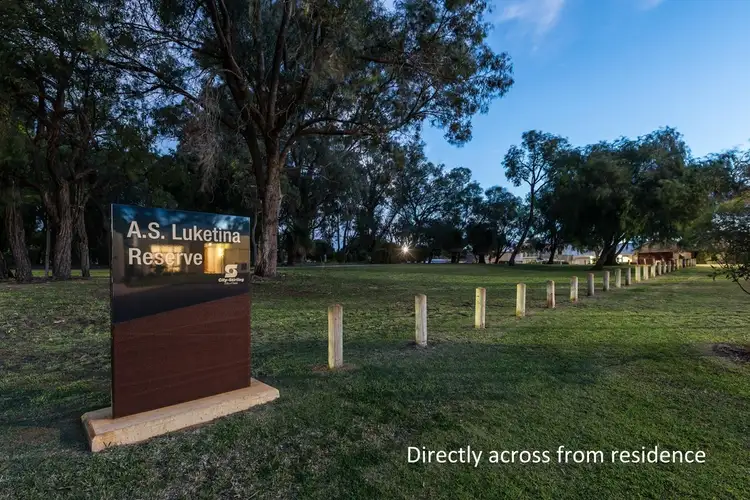
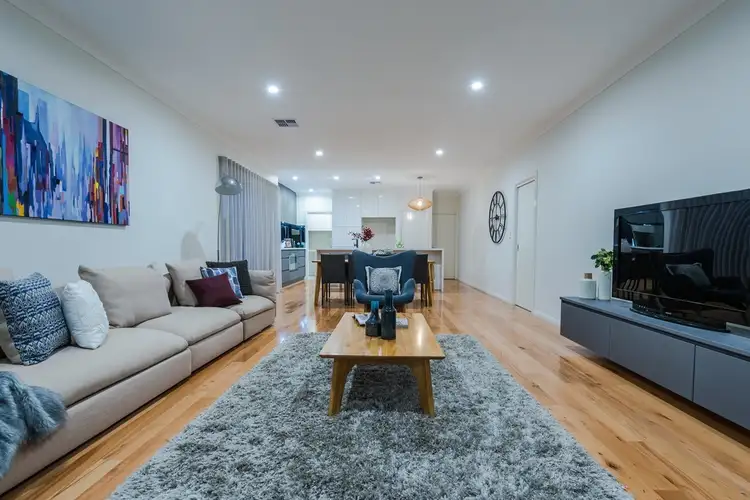
 View more
View more View more
View more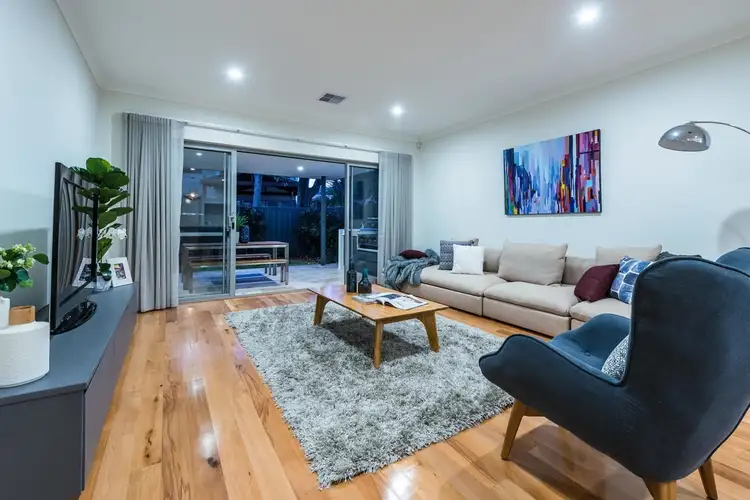 View more
View more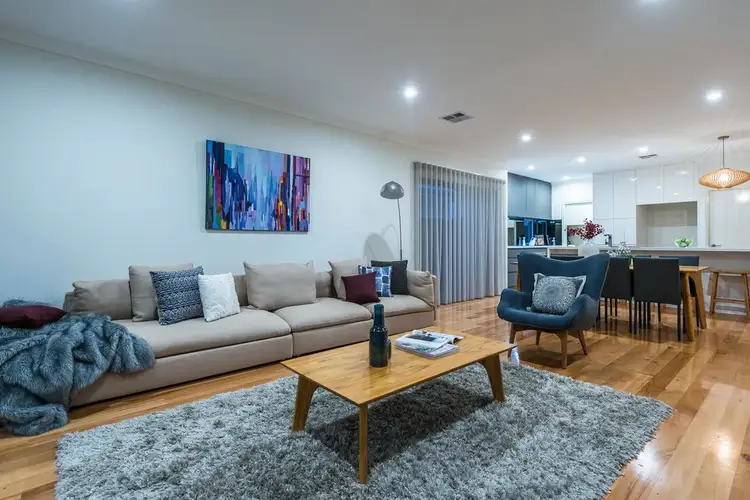 View more
View more
