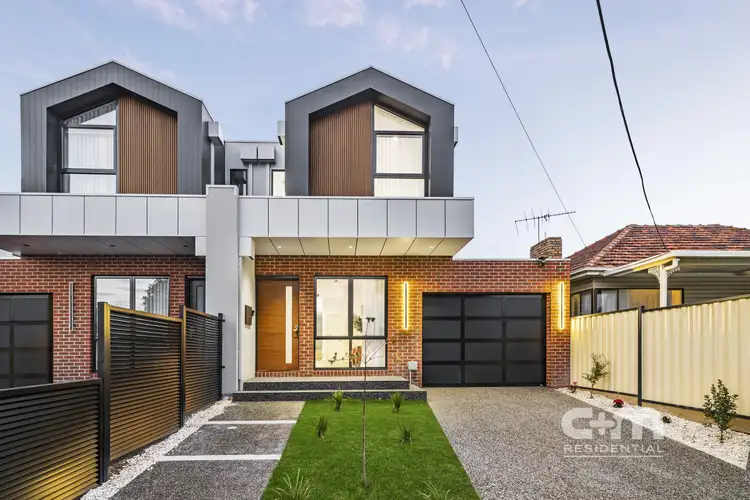Brand new and beautifully designed, this double-storey Oak Park home delivers luxury living at its finest. With four spacious bedrooms, including one conveniently located on the ground floor alongside a bathroom, there's comfort and flexibility for all stages of family life. Three bathrooms, two separate living zones, and a dedicated study or home office make it easy to live, work, and relax in style. The gourmet kitchen impresses with its oversized island bench, top-end appliances, and walk-in pantry, while the open living area features cathedral ceilings and a statement fireplace. Step outside to the undercover alfresco with a built-in BBQ area, made for effortless entertaining. Set in a popular family pocket zoned to Strathmore North Primary and within walking distance to Oak Park Station, shops, cafes, schools, and transport - this brand-new home has it all: space, style, and sophistication.
THE UNDENIABLE
• Brick & colourbond rendered Home
• Architecturally designed & built
• Brand new built 2025
• Land 345m2 approx. Build 33.7sq approx.
• Foundation: Concrete slab
THE MOST IMPORTANT
• Kitchen with 900mm Technika appliances including a dishwasher, stone benchtops, island bench with waterfall edging & pendant lighting, LED strip lighting, walk-in pantry, Herringbone timber floors
• Sizeable open-plan meals & 2x living zones with Herringbone timber floors
• Dedicated study/home office with Herringbone timber floors
• 4-Bedrooms with robes & carpeted floors, 2x master with ensuite
• 3-Bathrooms with shower, bathtub to main, single/double vanity, LED mirrors & niche, toilet & floor to ceiling tiles
• Powder room with single vanity
• Laundry with storage & rear access
• Toshiba zoned ducted heating & refrigerated cooling plus a fireplace & ceiling fan
• Additional features include high cathedral ceilings, roller blinds & sheer curtains, Bosch alarm system, ducted vacuum, LED strip lighting in hallway, storage areas, plus more
• Landscaped gardens with outdoor al-fresco & built in Beef Eater BBQ & Rangehood, trees, garden beds, lawns & water tank
• Single remote garage with rear & internal access plus driveway for additional parking
• Potential Rental: $1000 - $1100 p/w approx.
• Zoned Under the City of Merri-bek - General Residential Zone
THE LOCAL SPOTS
• EAT & DRINK: Flowerbaby, McDonalds, George Jones, My Brother's Deli
• SHOPS: Devon Rd, Snell Gr, Pascoe St, Pascoe Vale Rd
• WELLNESS: Oak Park Aquatic Centre, F45, Anytime Fitness, Studio Korr
• PARKS: Northern Golf Club & Skate Park, Rayner Reserve, Gavin Park
• SCHOOLS: Strathmore Nth PS, Westbreen PS, Pascoe Vale Girls college
• TRANSPORT: Oak Park & Glenroy Train, Devon Rd & Rhodes Pde Bus Stop
THE CLINCHER
• A dedicated study adds the perfect touch for those who work hard or study smart
• Every inch showcases the finest finishes, where quality craftsmanship meets style
• Welcome home to 8A Albert St, OAK PARK
THE TERMS:
• Deposit of 10%
• Settlement of 30/45/60 days
Make your move today - C+M Residential. 'Helping You Find Home'
Secure your INSPECTION Today by using our booking calendar via the REQUEST INSPECTION button...
*All information about the property has been provided to C+M Residential by third parties. C+M prides itself on being accurate, however, has not verified the information and does not warrant its accuracy or completeness. Parties should make and rely on their own inquiries in relation to this property.
Claudio Cuomo: 0419 315 396
John Nguyen: 0433 928 979
Matthew Haskian: 0431 686 495








 View more
View more View more
View more View more
View more View more
View more
