WELCOME TO YOUR NEW HOME….
Set against the idyllic backdrop of leafy vistas and a picturesque year-round green outlook, this architecturally designed family sanctuary offers a lifestyle of effortless luxury, comfort, and versatility. Every inch of this home has been thoughtfully curated to balance grand proportions with practical elegance - from the soaring ceilings and expansive living spaces to the tranquil outdoor areas and resort-style amenities.
Flooded with natural light and capturing cooling breezes throughout, the home welcomes you with an immediate sense of space and serenity. With generous living areas across both levels, seamless indoor-outdoor flow, and a perfect north-facing orientation, it is the ultimate entertainer's dream and a haven for growing families.
Upstairs, gaze out over the tree-lined charm of Henry Lawson Drive and soak in the calming views of the nearby pond - a constant reminder of the beauty that surrounds this luxurious retreat. Whether you're hosting in the expansive alfresco area, relaxing by the sparkling pool, or unwinding in one of the many living zones, this residence promises an unparalleled lifestyle in an exclusive setting.
FEATURES OF THE HOME:
- Five generous bedrooms thoughtfully spread across two levels – one privately positioned downstairs, ideal for guests or multigenerational living, including three with built-in wardrobes and two with custom walk-in robes.
- Elegant master suite complete with a built-in wardrobe and luxe private ensuite.
- Massive open-plan living and dining area with high ceilings, framed by oversized glass doors that open seamlessly to the alfresco and pool – perfect for hosting or everyday family relaxation.
- Additional upstairs living room, ideal as a media lounge, teen retreat, or private sitting area.
- Gourmet kitchen appointed with gas cooking, a stylish kitchen island, stone benchtops, extensive cabinetry, and premium appliances including a built-in fridge and freezer, built-in coffee machine, food steamer, dual ovens, and a Zip water filter system providing cold, hot, and sparkling water – the perfect space for the home chef and avid entertainer.
- Designer bathrooms, including a stunning main bathroom with a freestanding bathtub, oversized shower, and sleek modern finishes.
- Sprawling backyard oasis with lush lawn, mature trees, and a sparkling inground swimming pool with gas heating system ready to be connected – your own private resort at home.
- Covered alfresco area for year-round entertaining with direct access from the main living zones.
- Secure basement garage with space for 4 cars plus ample storage for tools, hobbies.
- QUALITY INCLUSIONS: Internal laundry, ducted air-conditioning, intercom, CCTV, ducted vacuum upstairs and downstairs, and downlighting.
WHY GEORGES HALL?
- Offering fantastic educational institutions such as Georges River Grammar School, St Mary's Catholic School, Christ The King Christian School and Georges Hall Public School
- Well connected with easy access to major motorways such as the M5 & M4, great public transport network
- Centrally located within a short distance to Bankstown & Parramatta CBDs
- Home to local favourites such as Cafe on Haig, Wild Child Cafe, Mr Manoosh, El-Afraah Charcoal Chicken and MORE!
BOOK YOUR INSPECTION NOW!
DISCLAIMER: While Aria Realty Co. have taken all care in preparing this information and used their best endeavours to ensure that the information contained therein is true and accurate, but accept no responsibility and disclaim all liability in respect of any errors, inaccuracies or misstatements contained herein. Aria Realty Co. urge prospective purchasers to make their own inquiries to verify the information contained herein.

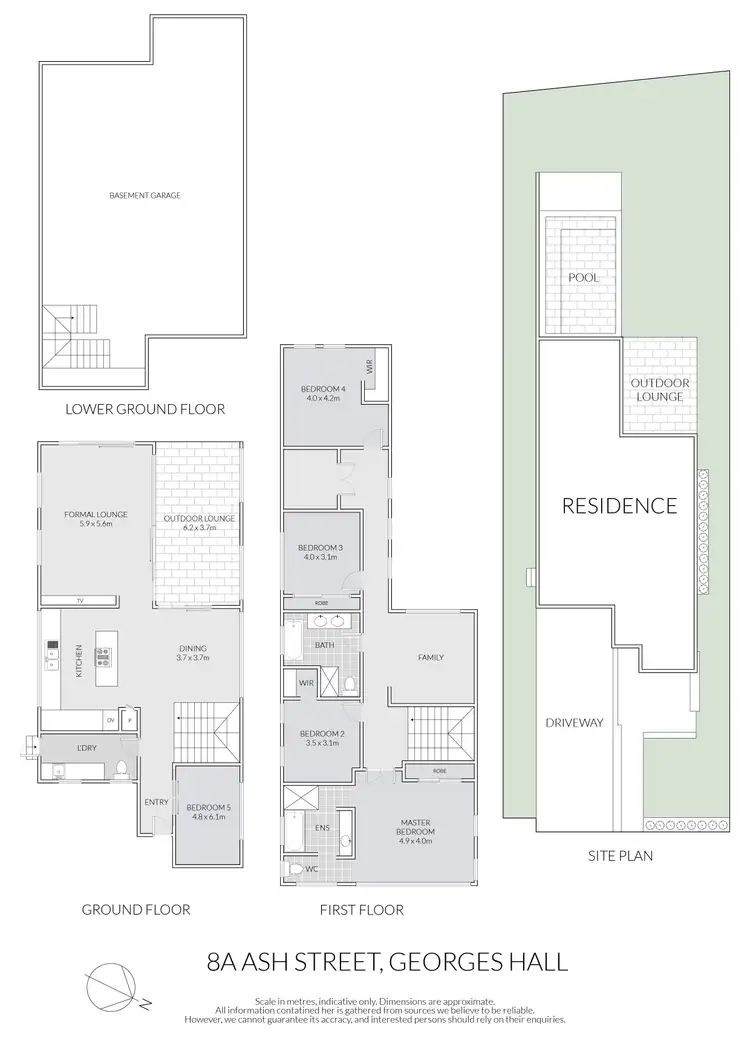
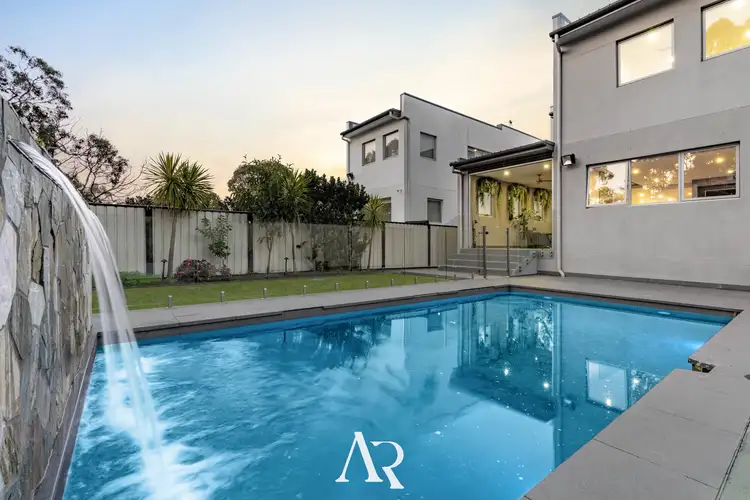
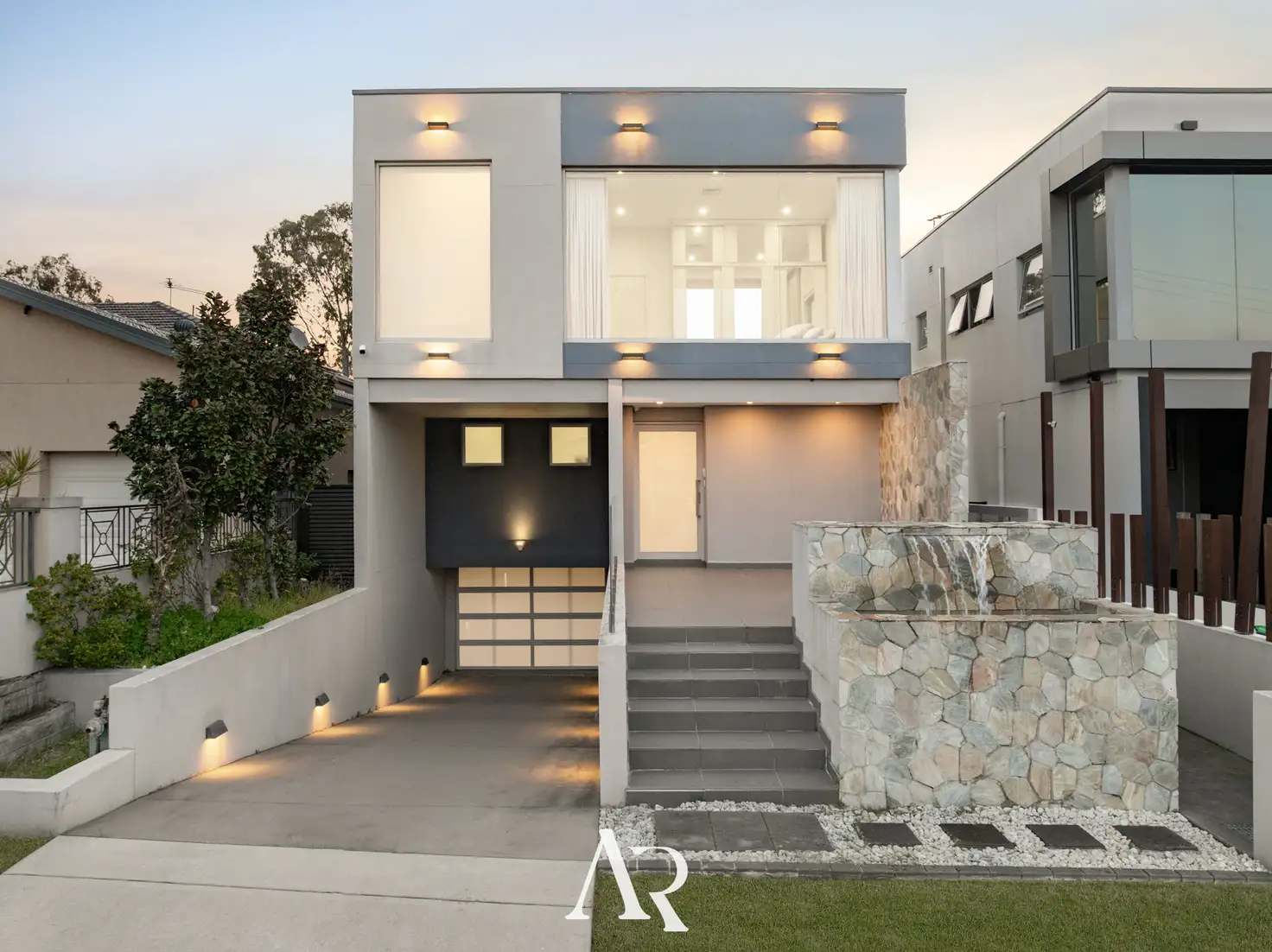


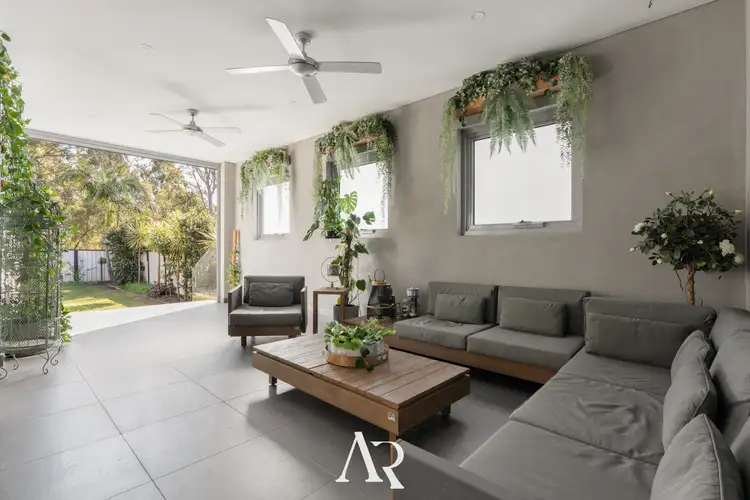
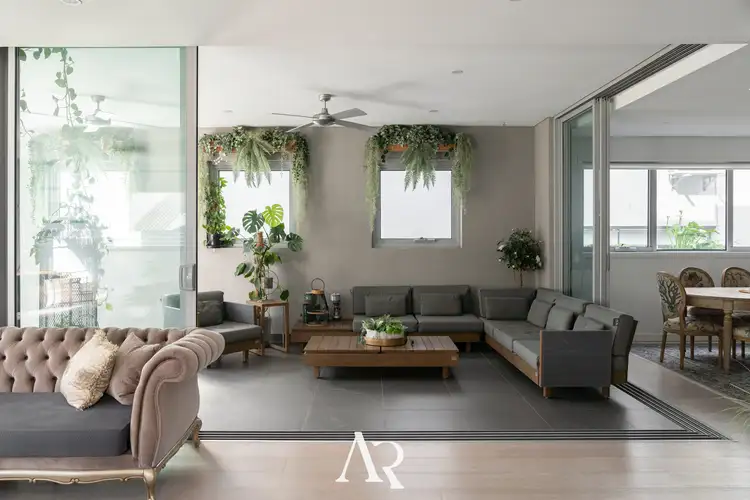
 View more
View more View more
View more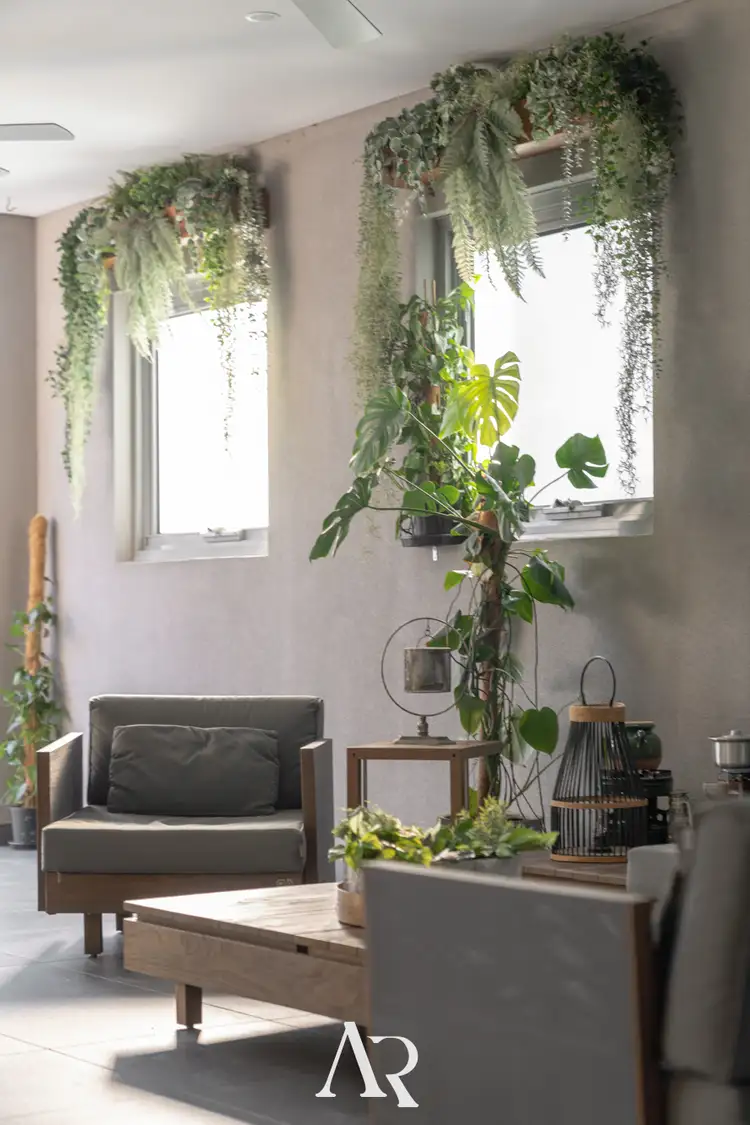 View more
View more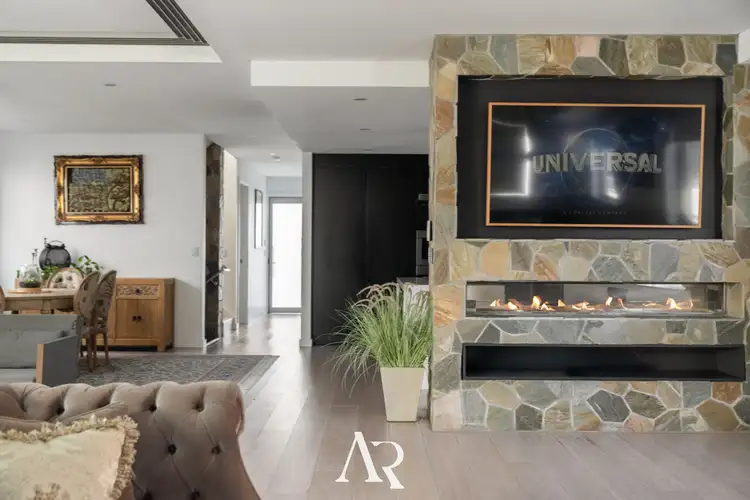 View more
View more
