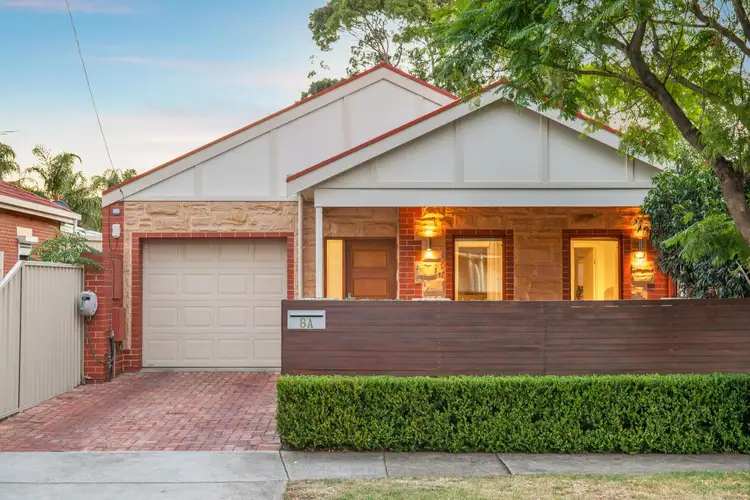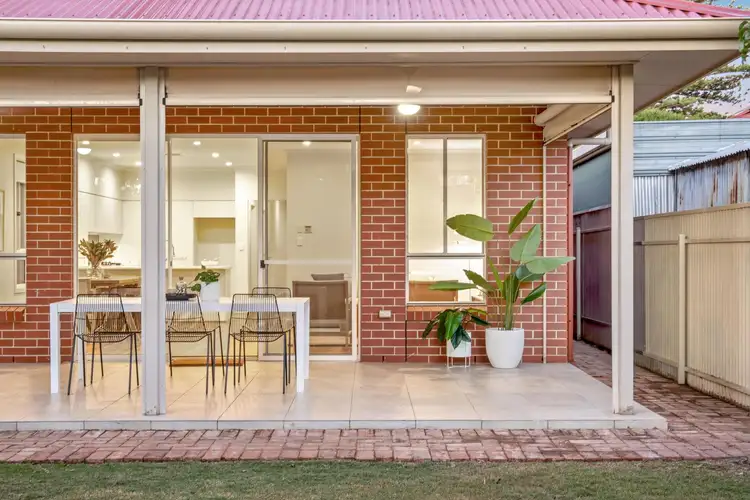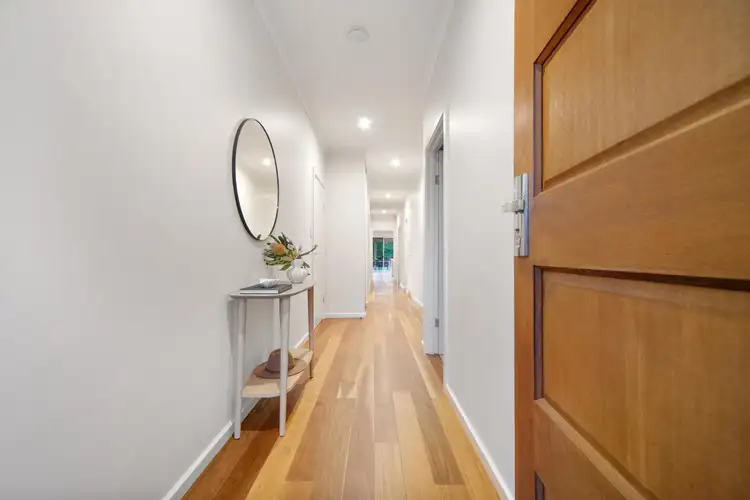Executing double duty with zero hesitation, 8a Barham Street presents as a quintessential character home before revealing itself as the ultimate contemporary home, old meeting new to create something truly captivating.
From a sandstone and red brick frontage that harmonises perfectly with the heritage street scape, to a full-scale family footprint canopied by high-ceilings and lined with Queensland spotted gum floors, it's the perfect example of design that doesn't stop delivering, reaching its undeniable crescendo at an extensive rear living area.
A striking light-filled kitchen instantly establishes itself as your high-end home hub, sleek white cabinetry and window splashback uniting a full suite of stainless-steel Bosch appliances, while open plan positioning ensures effortless flow from the breakfast rush to evening entertaining.
Soaking up eastern orientation so you can wake up with the morning light, a main bedroom suite is bookended by double windows, extensive walk-in robe, and high end ensuite, stone-topped double vanity and dual shower bringing hotel-luxe to everyday rituals. Two additional double bedrooms with built-in robes, central study, and three-way family bathroom craft a footprint you can grow into, rather than out of.
Sliding doors connect with rear yard, seamlessly extending the living footprint alfresco, with ceiling fans and zip-track blinds ensuring custom climate coverage. Overlooking lush lawns and hedging, it's an outdoor epicentre that offers ample space for furry family members or cartwheel practice without ever demanding all your downtime spent on excessive garden care.
Allenby Gardens Reserve is your favourite new neighbour, with tennis courts to perfect your backhand and playgrounds to master the monkey bars. Moments from amenities at the Welland Plaza, Brickworks Marketplace, Port Road. A short walk to Allenby Gardens Primary School and St Michael's College, and zoned to Underdale High School, while you're only minutes from the Adelaide CBD for a streamlined school run and commute.
Every box ticked in record time – you'll never look back.
More to love:
• Secure single garage with interior and rear pedestrian doors
• Ducted reverse air-conditioning throughout
• Separate laundry with exterior access
• Irrigation system to front and rear yards
• Low-maintenance yard (Santa Ana Couch Grass)
• 300m from Allenby Gardens Reserve & Playground
• 600m from Welland Shopping Centre
• Downlighting
• Rainwater tank
• NBN ready
Specifications:
CT / 6045/739
Council / Charles Sturt
Zoning / EN
Built / 2010
Land / 400m2 (approx)
Frontage / 9.15m
Council Rates / $1602.02pa
Emergency Services Levy / $167.90pa
SA Water / $312.64pq
Estimated rental assessment / $650 - $700 per week / Written rental assessment can be provided upon request
Nearby Schools / Allenby Gardens P.S, Kilkenny P.S, Flinders Park P. S, Challa Gardens P.S, Underdale H.S.
Disclaimer: All information provided has been obtained from sources we believe to be accurate, however, we cannot guarantee the information is accurate and we accept no liability for any errors or omissions (including but not limited to a property's land size, floor plans and size, building age and condition). Interested parties should make their own enquiries and obtain their own legal and financial advice. Should this property be scheduled for auction, the Vendor's Statement may be inspected at any Harris Real Estate office for 3 consecutive business days immediately preceding the auction and at the auction for 30 minutes before it starts. RLA | 226409








 View more
View more View more
View more View more
View more View more
View more
