'Vista' means view; and life looks pretty darn good in this contemporary Eastern Building Group home with a footprint that runs deeper than you ever bargained for on its south-north parcel at the feet of Anstey Hill Recreation Park.
The city's stresses disappear well before you pull into the over-sized double garage of this solar-powered home bookended by a street-facing home office/sitting room and open-plan living defined by its head-turning kitchen and partnering alfresco pavilion.
Even Adelaide's rugged hills can't stifle the northern light that floods that rear living zone with more than 52sqm of combined roaming room, a designated place for your dining table, durable timber-look floors, custom joinery and heavenly high 3m ceilings.
With quality stainless steel appliances, dishwasher, a bounty of storage and bench space, turquoise subway tile splashbacks and a marble-effect breakfast bar, the kitchen is a focal point that delivers in both form and function, just inches from the timber-decked pavilion.
That elongated footprint ensures your three bedrooms don't skimp on the square meterage or storage. Yearning for smoother mid-week mornings? The ensuite - featuring a double vanity - ensures those loo queues are a thing of the past.
Just a walk from hiking trails and MTB tracks, a 20-minute nearby O-Bahn ride from the CBD, and moments from schools, Tea Tree Plaza and Highercombe Golf Club, life looks pretty darn good here…whether you're home or not.
More to love:
- Neatly presented, inside and out
- Oversized double garage, plus additional off-street parking
- Powerful 5KW solar system
- Ducted r/c for year round comfort
- Strong rental history
- Three bedrooms, all with built-in robes
- Ensuite bathroom with dual vanity and double shower
- Front lounge or office
- Large open living/family area with 3m ceilings and includes spacious built in cupboards and shelving
- Modern kitchen with dishwasher, filter tap, gas cooktop and large pantry
- Internal laundry with plenty of built in cupboards
- North-facing alfresco entertaining area
- Low maintenance gardens with irrigation on tap timers
- Strolling distance from hiking trails and lookout
- Moments for a range of schools and shopping precincts
- Built in 2017 by Eastern Building Group
Specifications:
CT / 6183/269
Council / Tea Tree Gully
Zoning / GN
Built / 2017
Land / 362m2 (approx)
Internal / 176m2
Frontage / 9.9m
Council Rates / $1929.35pa
Emergency Services Levy / $142.20pa
SA Water / $167.83pq
Estimated rental assessment / $620 to $650 per week / Written rental assessment can be provided upon request
Nearby Schools / Tea Tree Gully P.S, St Agnes School P-6, Ridgehaven P.S, Highbury P.S, Banksia Park International H.S
Disclaimer: All information provided has been obtained from sources we believe to be accurate, however, we cannot guarantee the information is accurate and we accept no liability for any errors or omissions (including but not limited to a property's land size, floor plans and size, building age and condition). Interested parties should make their own enquiries and obtain their own legal and financial advice. Should this property be scheduled for auction, the Vendor's Statement may be inspected at any Harris Real Estate office for 3 consecutive business days immediately preceding the auction and at the auction for 30 minutes before it starts. RLA | 226409


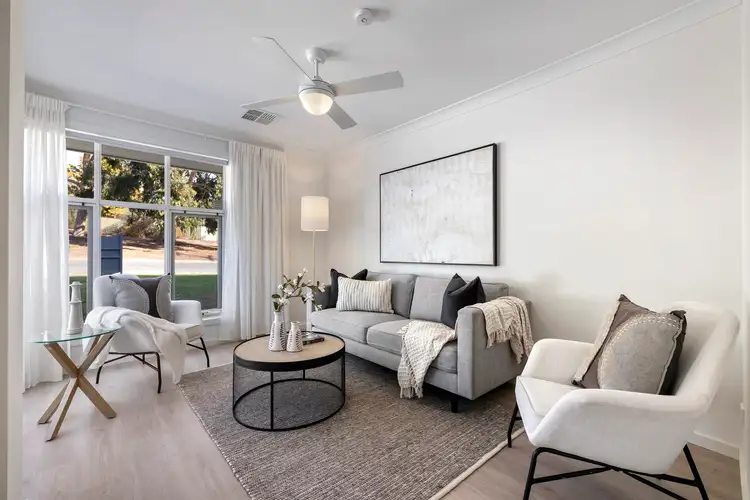
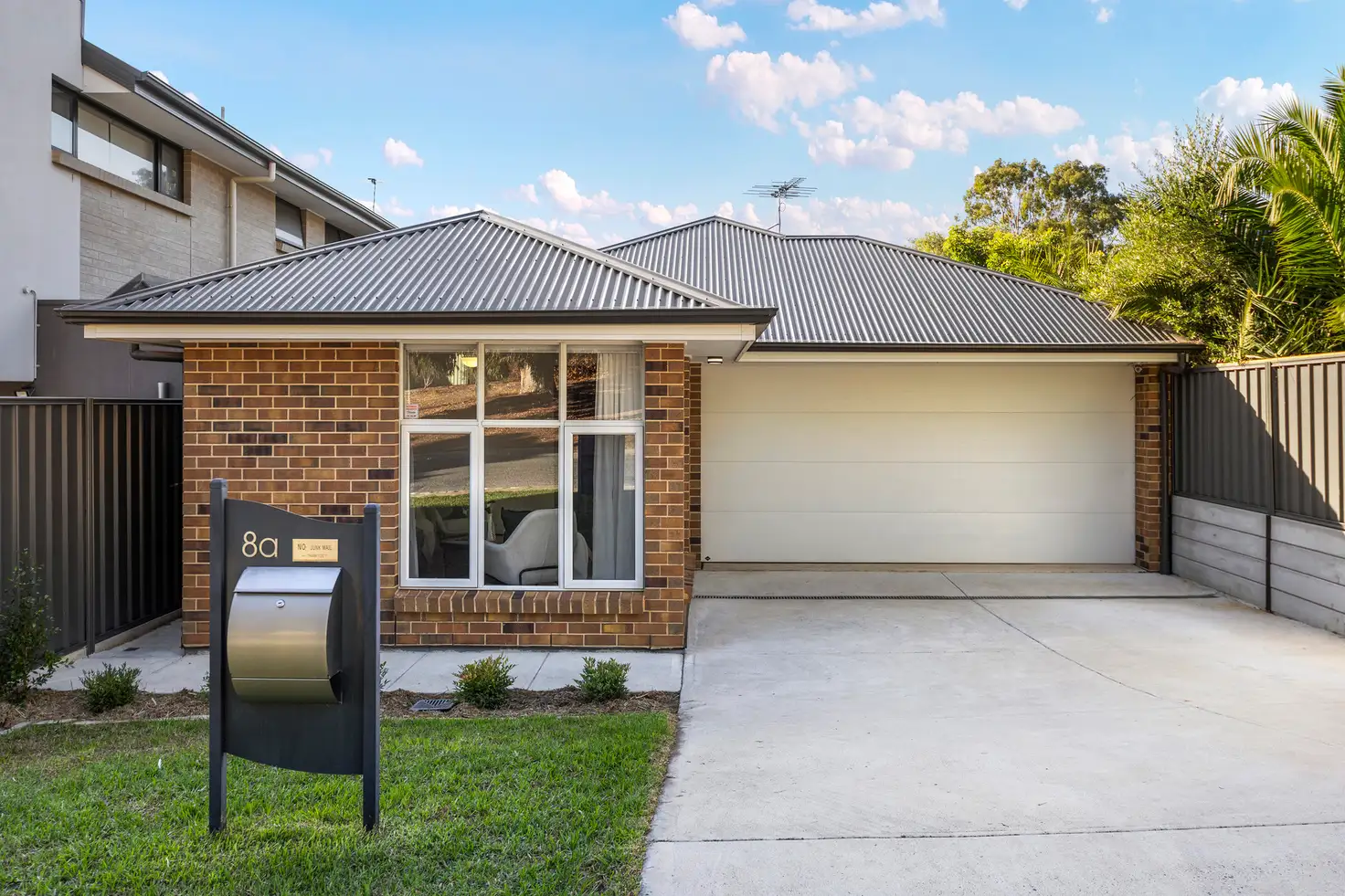


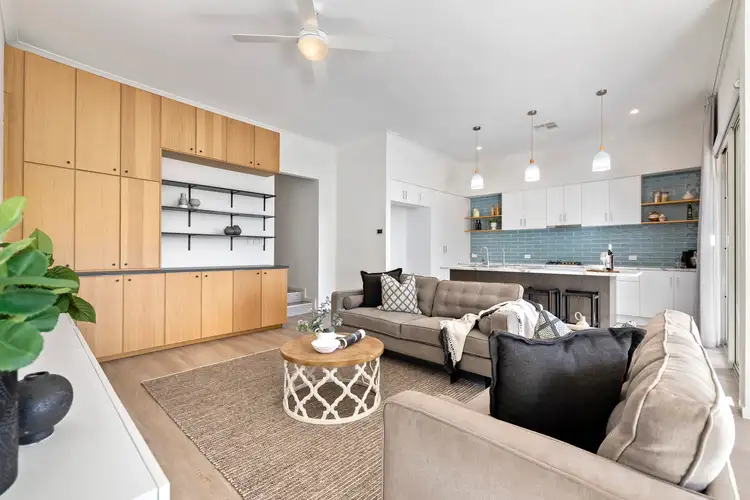
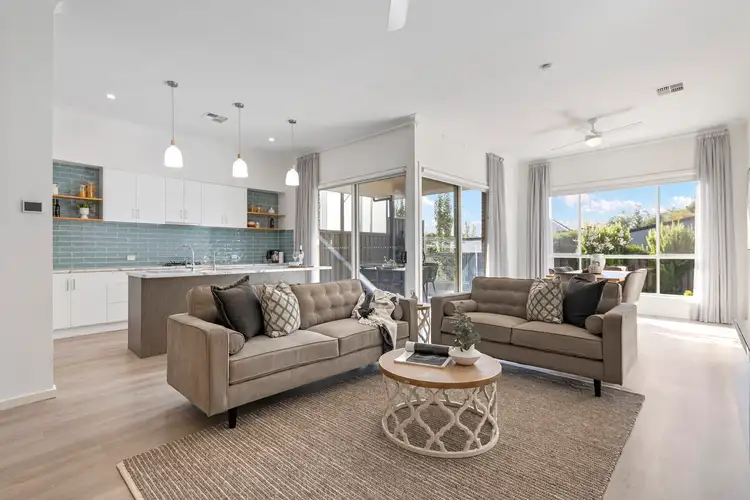
 View more
View more View more
View more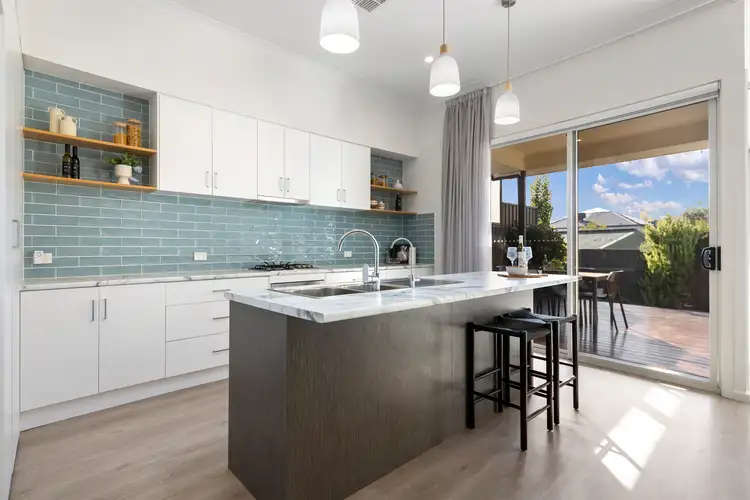 View more
View more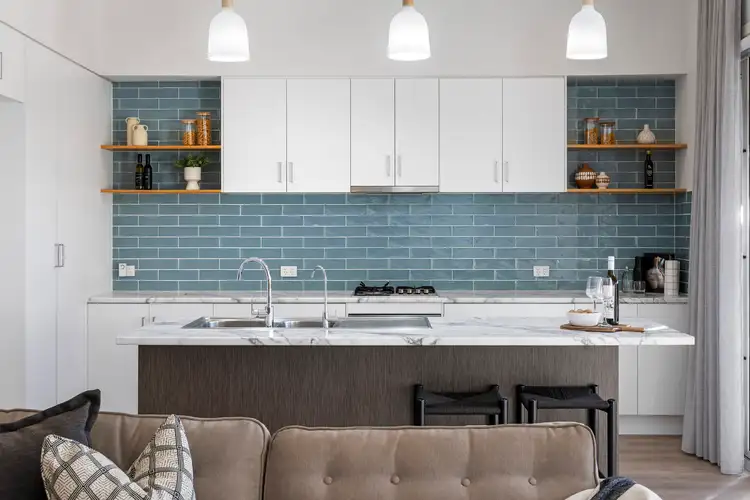 View more
View more
