Purpose built in 2009 by a local builder for use as his own home, this deceptively large family home boasts 3 double bedrooms, 3 living areas, 2 bathrooms and outdoor entertaining across a thoughtful contemporary design bound to appeal to younger and established family moving up, those who enjoy entertaining at home and investors looking for handsome returns.
Crisp porcelain tiles, quality downlights and a fresh neutral colour scheme greet us as we enter, flowing through the home to a combined family, dining and kitchen at the rear. Enjoy everyday living in this vibrant, light filled casual space. Sliding doors open to a massive outdoor living area creating a seamless integration between indoors and out.
A stunning kitchen overlooks the family room with uninterrupted views to outdoor living and a generous lawn covered rear yard beyond. Cook as you entertain with this fabulous kitchen offering stone benchtops, stainless steel appliances, soft close drawers, glass cooktop, frosted glass splashbacks and generous pantry cupboard.
A stylish central lounge offers a spacious 2nd living area, perfect as either a formal or casual zone, while a stunning home theatre is adjacent providing that desirable 3rd living space, complete with projector and screen.
All 3 bedrooms are double bed capable with the master bedroom offering a generous walk-in robe and adjacent ensuite bathroom. Bedrooms 2 & 3 both have built-in robes with mirror panel doors and all bedroom offer fresh carpets.
A clever 3 way bathroom design with open vanity will cater for both residents and guests, combining with a bright laundry with exterior access to complete the wet areas. A single garage with auto panel lift door provides vehicle accommodation for the family car.
Spacious, modern, bright and appealing! This one will definitely impress!
Briefly:
* Spacious 2009 constructed home on generous allotment
* 3 Living areas, 3 Bedrooms, 2 Bathrooms and outdoor entertaining
* Bedroom 1 with ensuite and walk-in robe
* Bedrooms 2 & 3 with built-in robes (mirror doors)
* All bedrooms of genuine double proportion
* Large open plan family, dining and kitchen
* Kitchen boasting stone benchtops, stainless steel appliances, soft close drawers, glass cooktop, frosted glass splashbacks & generous pantry cupboard
* Huge tiled outdoor living area with down lights
* Spacious central lounge
* Home theatre with screen and projector
* Large lawn covered rear yard with established garden beds
* 3 way main bathroom with open vanity
* Bright laundry with exterior access
* Single garage with auto panel lift door plus interior access to the home
* Reverse cycle ducted air conditioning throughout
* Tool shed and rain water tank
* Instant gas hot water service
* 2.7m ceilings
Ideally located within easy reach of all desirable amenities. Public transport is short walk to Hampstead Road. Shopping at Northpark Shopping Centre, Regency Plaza and Sefton Plaza is easily accessed along with the modern facilities of Northgate Plaza and Greenacres Shopping Centre.
Local schools include Hampstead Primary, Our Lady of the Sacred Heart College, Enfield Primary and CAFE Enfield Children's Centre, with Heritage College and Cedar College available at Northgate. The numerous parks and reserves of the area are at your disposal for recreation and exercise, including Enfield Tennis Club and Somerset Reserve both just a short walk away along with various other sporting and community clubs.
A rare opportunity to secure a large family home in a sought after suburb. Serious homebuyers, and Investors please take note! Inspection of this quality offering will not disappoint!
Property Details:
Council | Port Adelaide Enfield
Zone | Residential 64 Residential East
Land | 418sqm
House | 246sqm
Built | 2008
Council Rates | TBC
Water | TBC
ESL | TBC
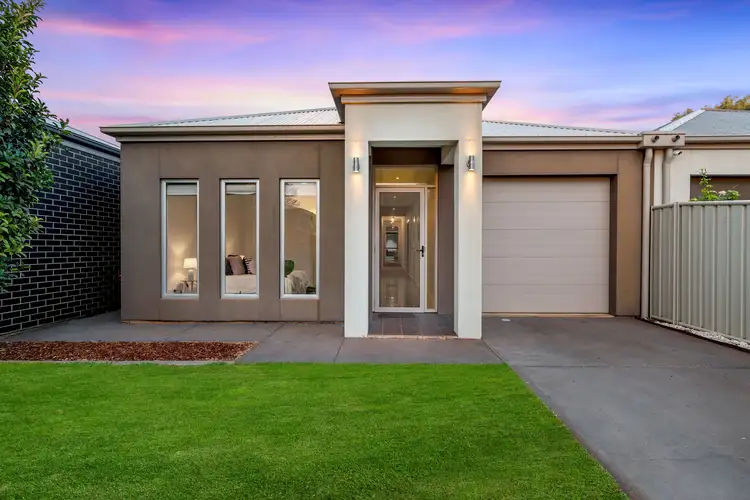

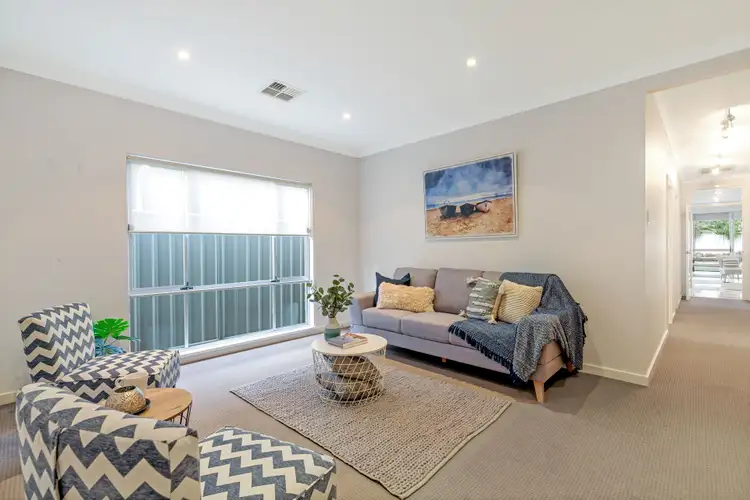
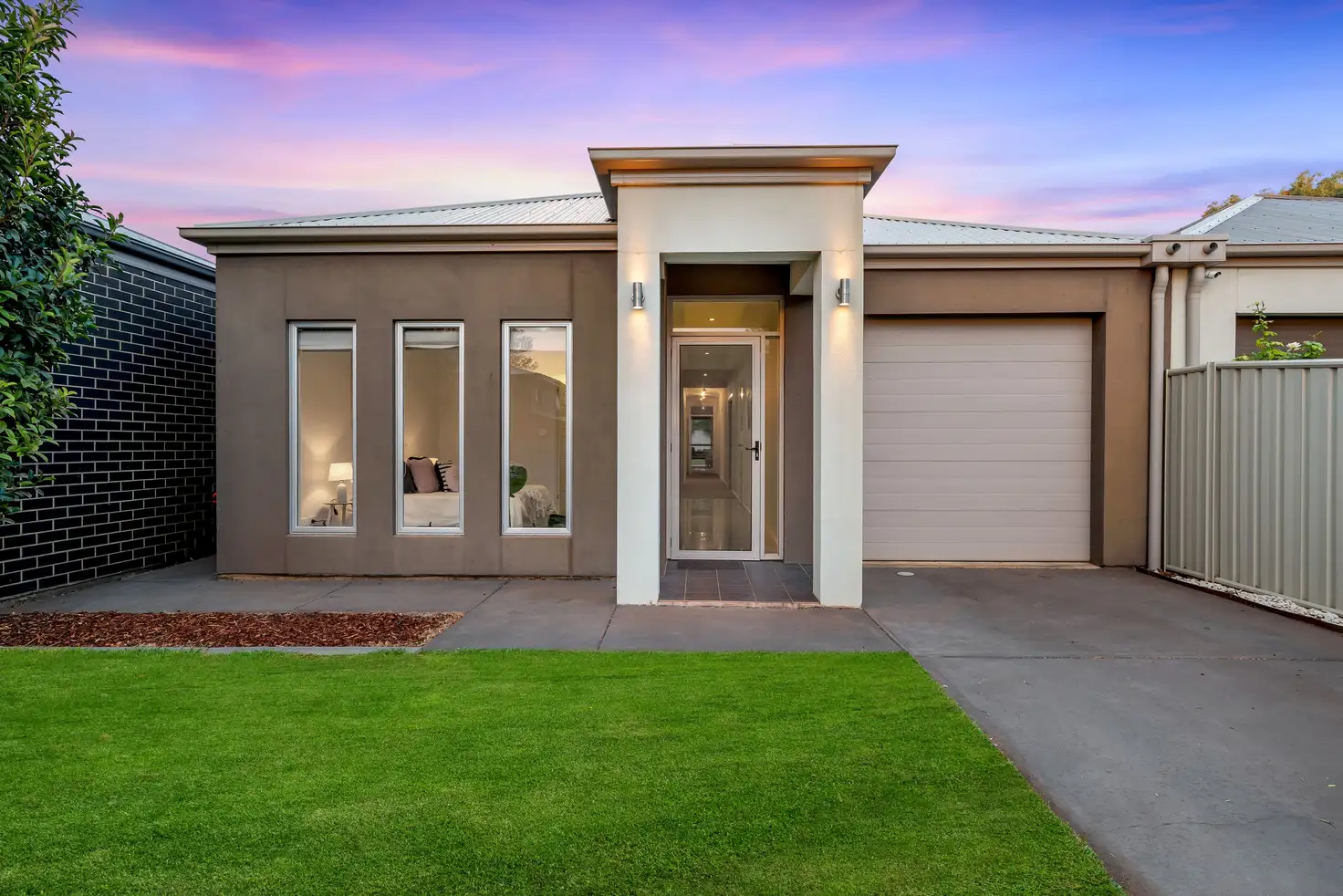


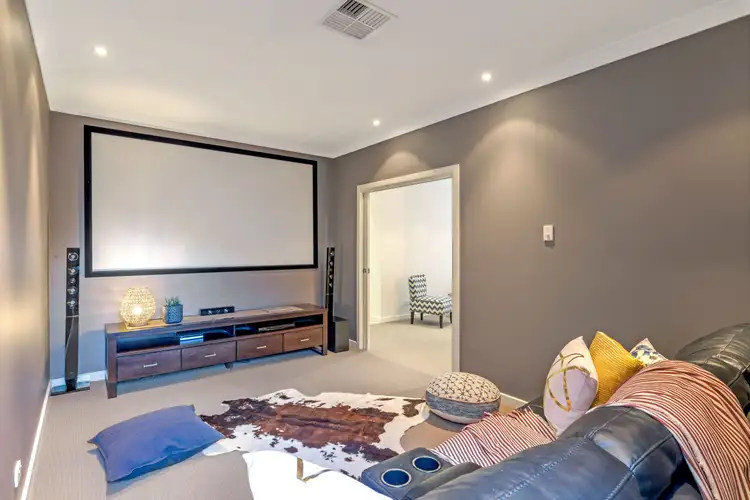
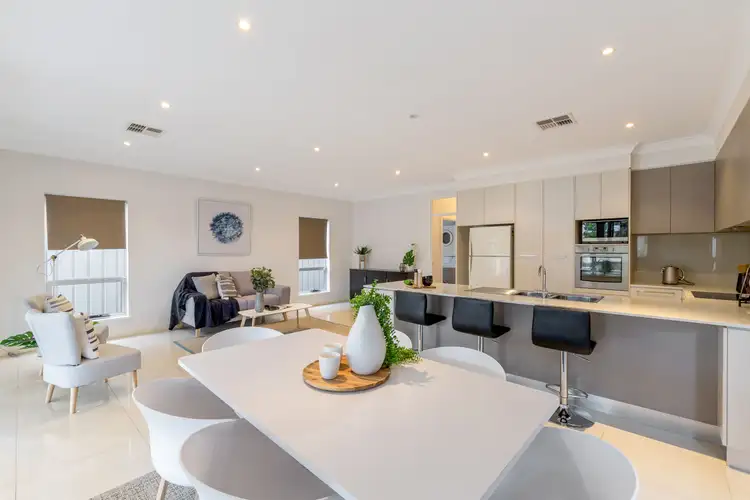
 View more
View more View more
View more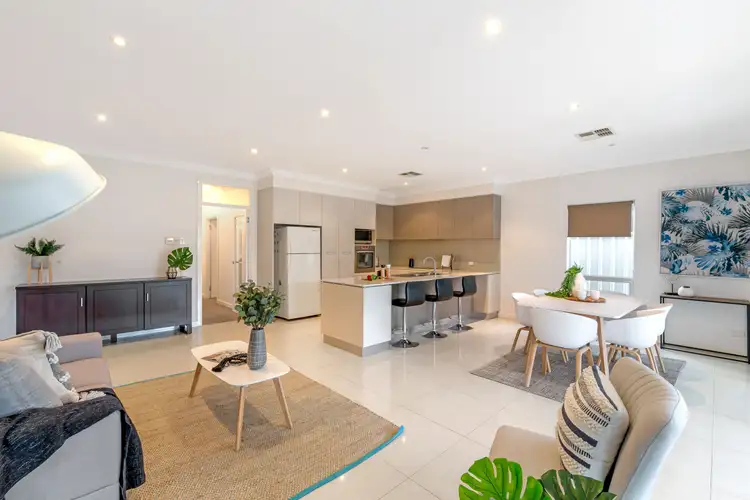 View more
View more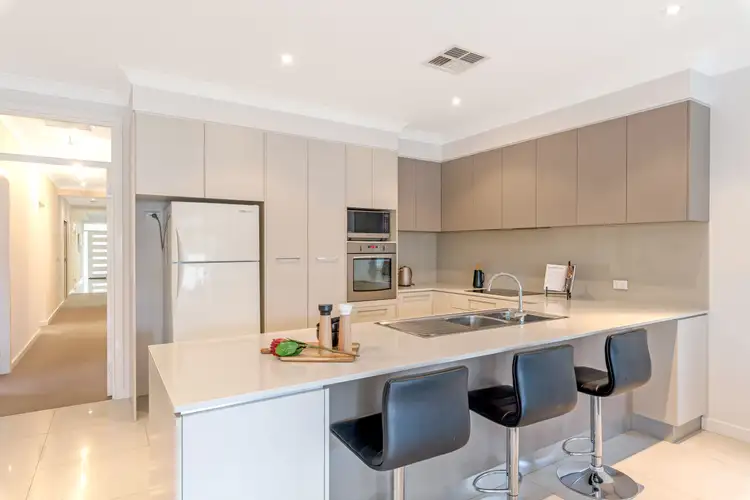 View more
View more
