Tucked at the whisper-quiet end of a neighbourly cul-de-sac, this deceptively spacious 4-bedroom contemporary haven captures family-friendly living at its best. Perfectly positioned on Newton's vibrant fringe, the home makes the most of its low-maintenance footprint - balancing functionality with flair - and puts sunshine and green space just a leisurely stroll away at popular Thorndon Park. For young families, up-sizers, or those chasing a move-in-ready base that delivers everyday ease and weekend enjoyment in equal measure, this one's the full package.
Beautifully maintained inside and out, 8A De Ieso Court delivers all your lifestyle must-haves in a considered, flowing layout. A gourmet kitchen gleaming with stainless appliances takes centre stage, overlooking the open-plan dining, living, and alfresco entertaining zones for seamless day-to-night hosting. A bay-windowed second lounge offers a private retreat for quiet downtime, while 3 versatile kids' bedrooms cluster near the family bathroom to keep daily routines running smoothly.
Peace and privacy headline the rear-positioned master suite, where leafy garden views, wide built-ins, and a personal ensuite combine for a serene start and finish to every day. Add in zoned ducted AC, solar system for energy efficiency, and scope to modernise when the time feels right ensure this home not only works hard for the family now but will keep rewarding well into the future.
Outdoors, a sweeping all-weather alfresco invites morning coffees, fresh air lunches, and balmy evening catch-ups surrounded by beautifully kept flowering gardens, matching the manicured frontage and stylish street scape. Set within arm's reach of quality public and private schools, a wonderful choice of parks and playgrounds, and mere minutes to Newton Central's café culture and shopping convenience - it's a lifestyle that blends calm, connection, and complete everyday comfort.
FEATURES WE LOVE
• Free-flowing open-plan living/dining/kitchen combining for one effortless entertaining hub
• Well-equipped foodie's zone featuring great bench space + servery, abundant cabinetry + cupboards, as well as sleek electric cook top, in-wall oven + dishwasher
• Beautiful master retreat with picture windows, soft carpets, wide BIRs + private ensuite
• 3 more versatile kids' bedrooms or WFH office/study; 2 with BIRs
• Contemporary family bathroom + family-friendly laundry with great linen storage
• Zone ducted AC throughout for year-round climate + bill-busting solar panels
• Generous all-weather alfresco for picture-perfect indoor-outdoor wining + dining
• Impeccably maintained yet easy-care established gardens stretching across raised garden beds
• Secure double garage with end-to-end added storage
LOCATION
• A brisk walk to scenic Thorndon Park inviting plenty of outdoor fun + adventure
• Stroll to Thorndon Park Primary, zoned for Charles Campbell College a couple of bus stops away + Saint Ignatius' College close by for a private school option
• Around the corner from both Newton Village + vibrant Newton Central teeming with cafés + specialty stores
• Close to blue-ribbon Rostrevor, 8-minutes to Firle Plaza + 15 to the Parade Norwood
• Only 5-minutes to Paradise Interchange letting you cruise to the CBD hassle-free
Auction Pricing - In a campaign of this nature, our clients have opted to not state a price guide to the public. To assist you, please reach out to receive the latest sales data or attend our next inspection where this will be readily available. During this campaign, we are unable to supply a guide or influence the market in terms of price.
Vendors Statement: The vendor's statement may be inspected at our office for 3 consecutive business days immediately preceding the auction; and at the auction for 30 minutes before it starts.
Norwood RLA 278530
Disclaimer: As much as we aimed to have all details represented within this advertisement be true and correct, it is the buyer/purchaser's responsibility to complete the correct due diligence while viewing and purchasing the property throughout the active campaign.
Property Details:
Council | CAMPBELLTOWN CITY COUNCIL
Zone | Residential 2
House | 237sqm(Approx.)
Land | 444sqm(Approx.)
Built | 2008
Council Rates | $1932.35pa
Water | $252.88pq
ESL | $351.15pa
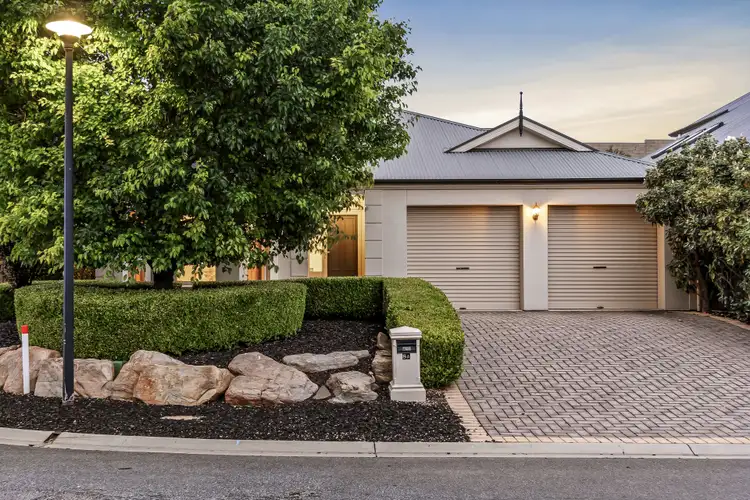
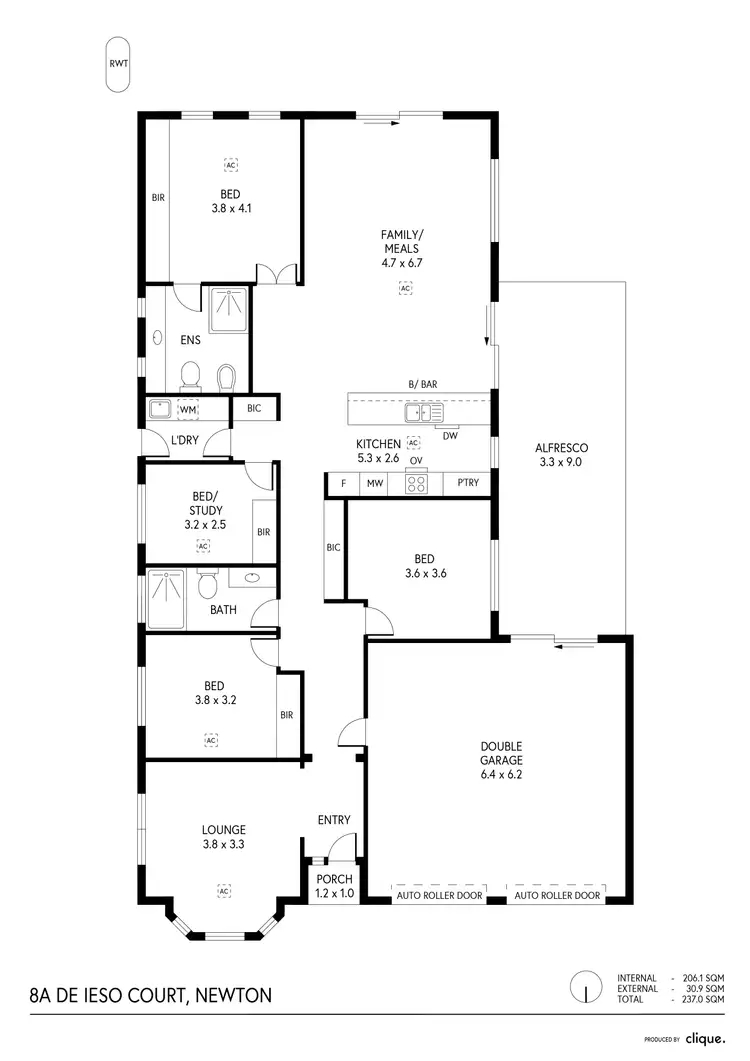

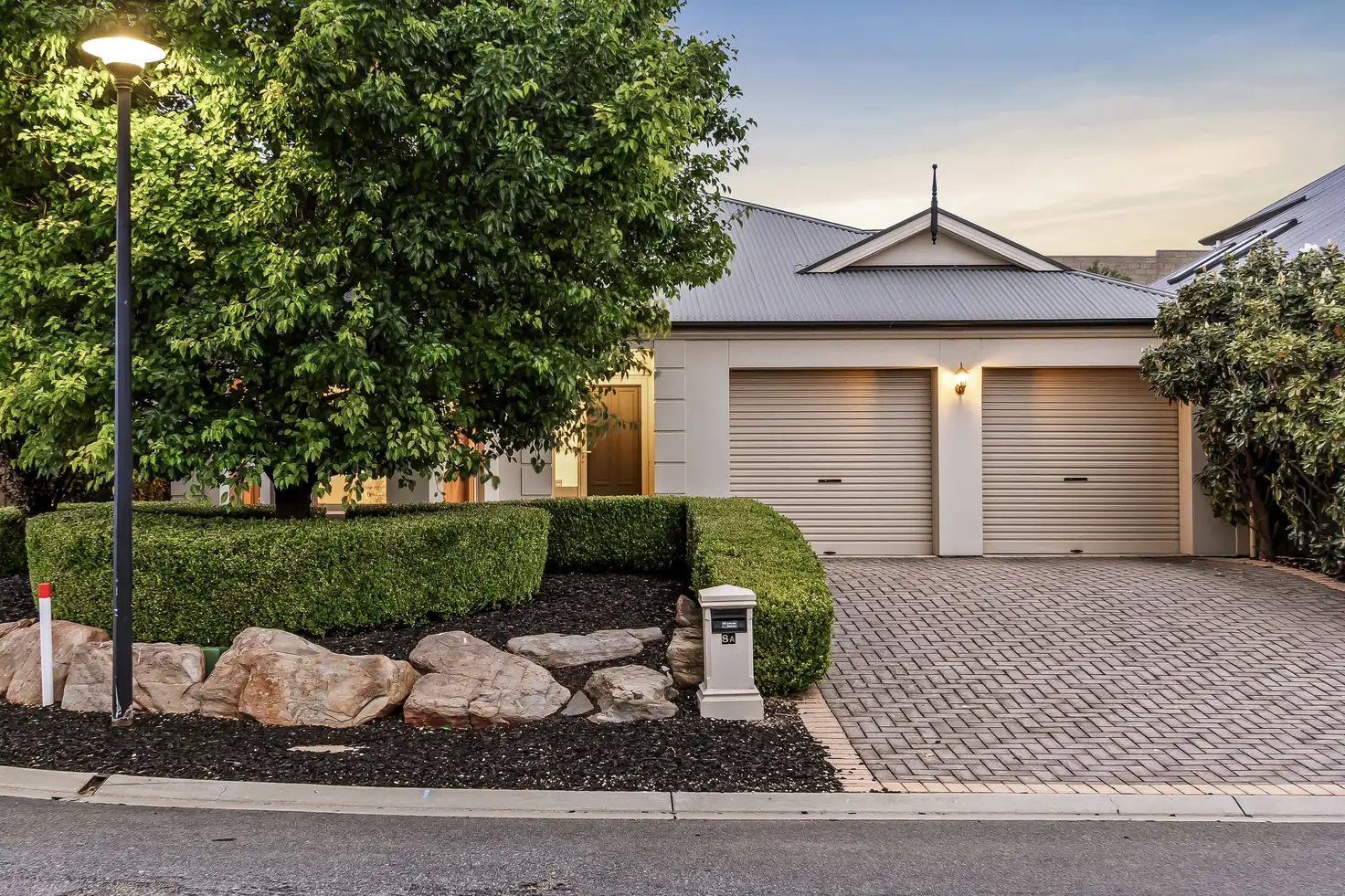


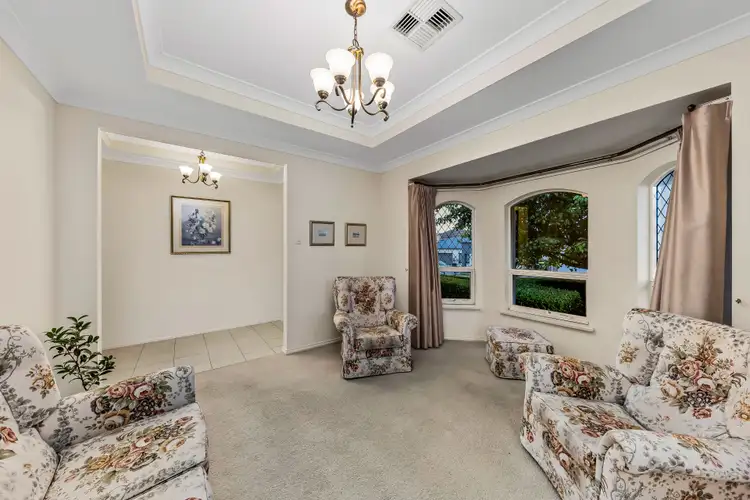
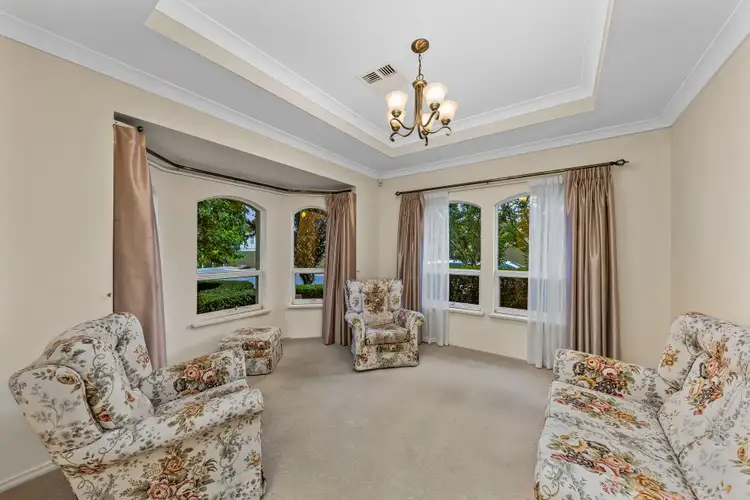
 View more
View more View more
View more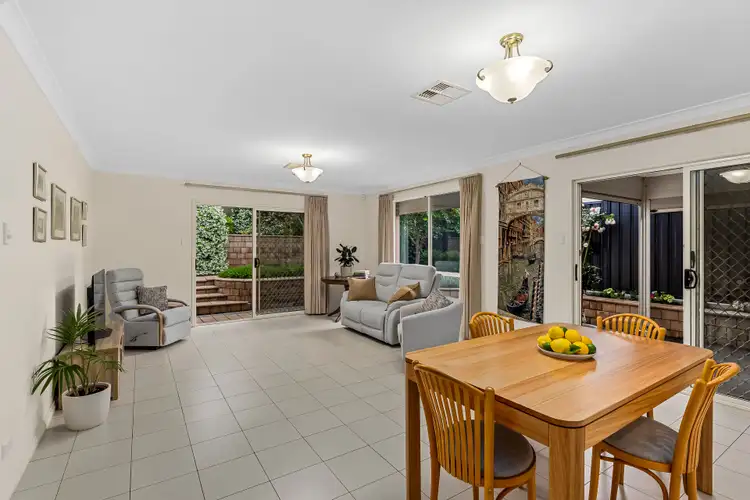 View more
View more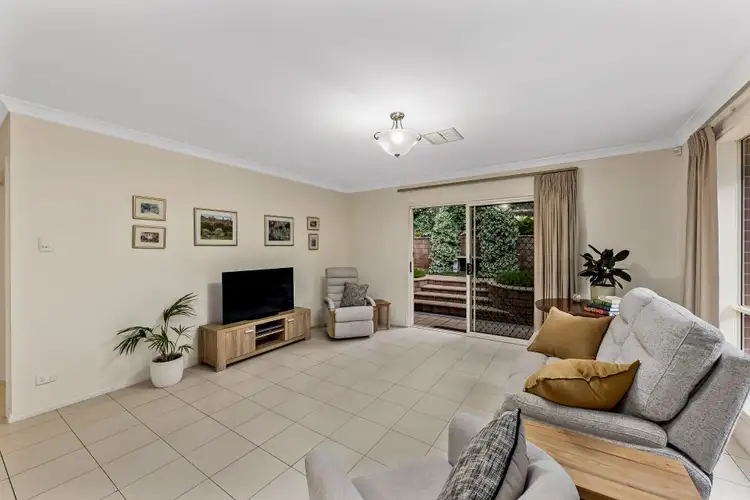 View more
View more
