Phone enquiry code for this property: 8487
Situated in a quiet, family orientated estate with sports fields, cycling paths, child-care centre and its own shopping complex this modern, three-years young, contemporary home is bound to tick all the boxes.
Not compromising on style this stunning, architecturally custom-designed residence delivers on quality, neutral finishes throughout and offers a relaxed lifestyle of little maintenance and with many added features.
Upon arrival, you are welcomed with a double garage with remote-controlled door and internal access, an attractive faade and landscaped front yard. Inside, is a porcelain tiled hallway flowing into an open-plan kitchen, dining and living area, all with split-system A/C for year-round comfort. The galley kitchen is at the heart of the home with Caesar stone benchtops, an abundance of cupboards, built-in double-door pantry, stainless-steel SMEG appliances, a large range hood for the true master chief and a dishwasher. Separate from this great family area are two carpeted good-sized bedrooms each with built-in robes, a spacious modern bathroom with separate toilet, a separate carpeted study and carpeted main bedroom with walk-in robe and spacious luxury ensuite.
From the living area, solid hardwood sliding doors open onto a beautiful brand-new, expansive, merbau (hardwood) deck / alfresco area seamlessly transitioning the inside with the outside. Another feature is the parents retreat - opening off the master bedroom in the form of a brand-new, merbau deck / alfresco area the perfect place to watch the morning sunrise.
Recently landscaped the property features a level front lawn with certified soft leaf sapphire, easily maintained turf throughout.
Major Features:
- One-of-a-kind custom design, as new contemporary home
- Estimated rental return of $400 - $420 per week
- NBN to the house
- Torrens title
- Split-system reverse cycle A/C
- Large, polished porcelain tiles
- Down lights throughout
- Three bedrooms, main with ensuite, separate study, open-plan living areas
- Gas cooking, gas heating and instantaneous gas hot water
- Caesar stone kitchen benchtops
- Not one but two brand new merbau decks with solid open designed timber pergolas
- Recently landscaped with brand new sapphire turf
- Beautiful wood look electronic panel lift garage door
- 4000 litre capacity water tank
- A 10-minute walk to the local caf, child-care facility and Woolworths shopping centre
- 5 minutes drive to the Maitland CBD and only 30 minutes drive to Newcastle CBD
- Walking distance to public transport.
This one-of-a-kind custom-built home is as new and perfect for the young family, first home buyers, downsizers or investors alike and is ready to move into immediately.
So, save yourself the hassle of building and come experience this quality residence that can only go to one lucky buyer! Call us today.
Phone enquiry code for this property: 8487
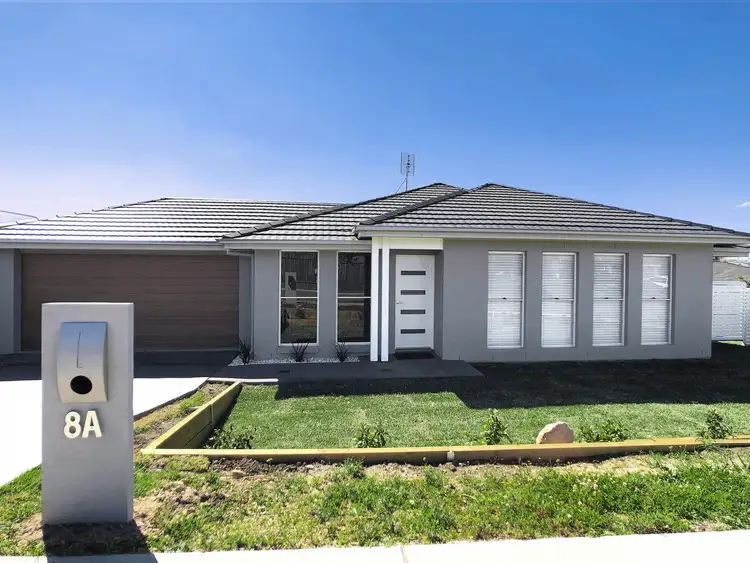
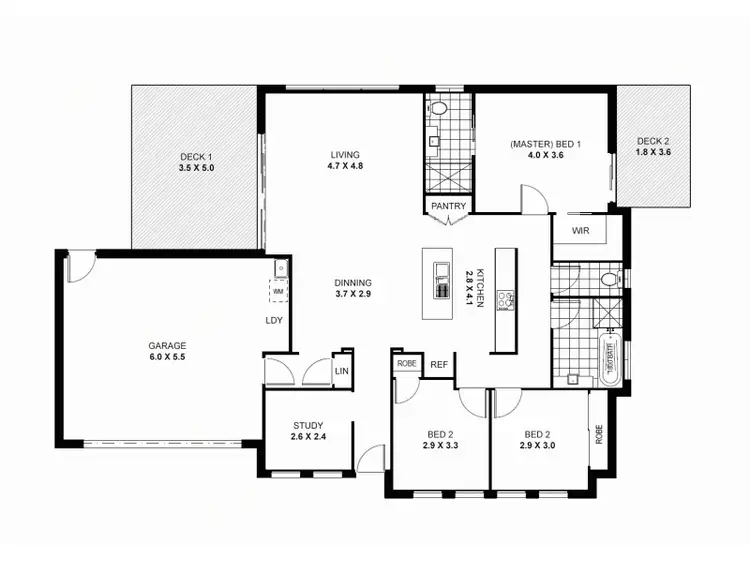
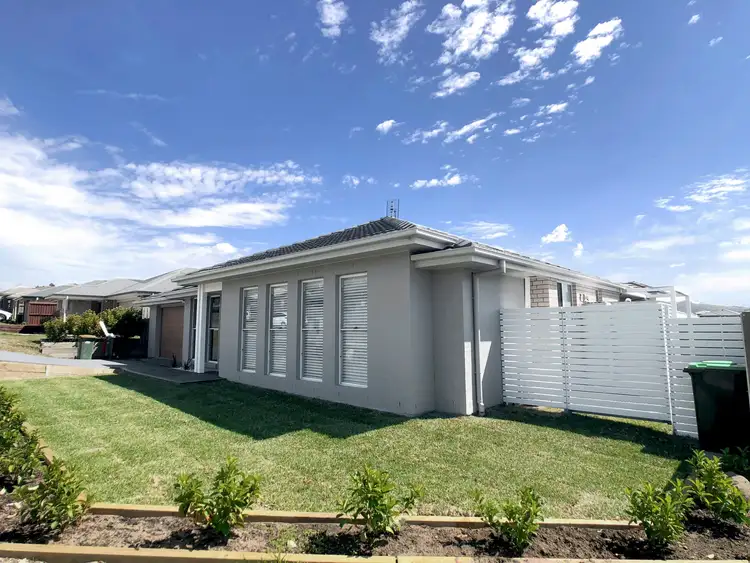
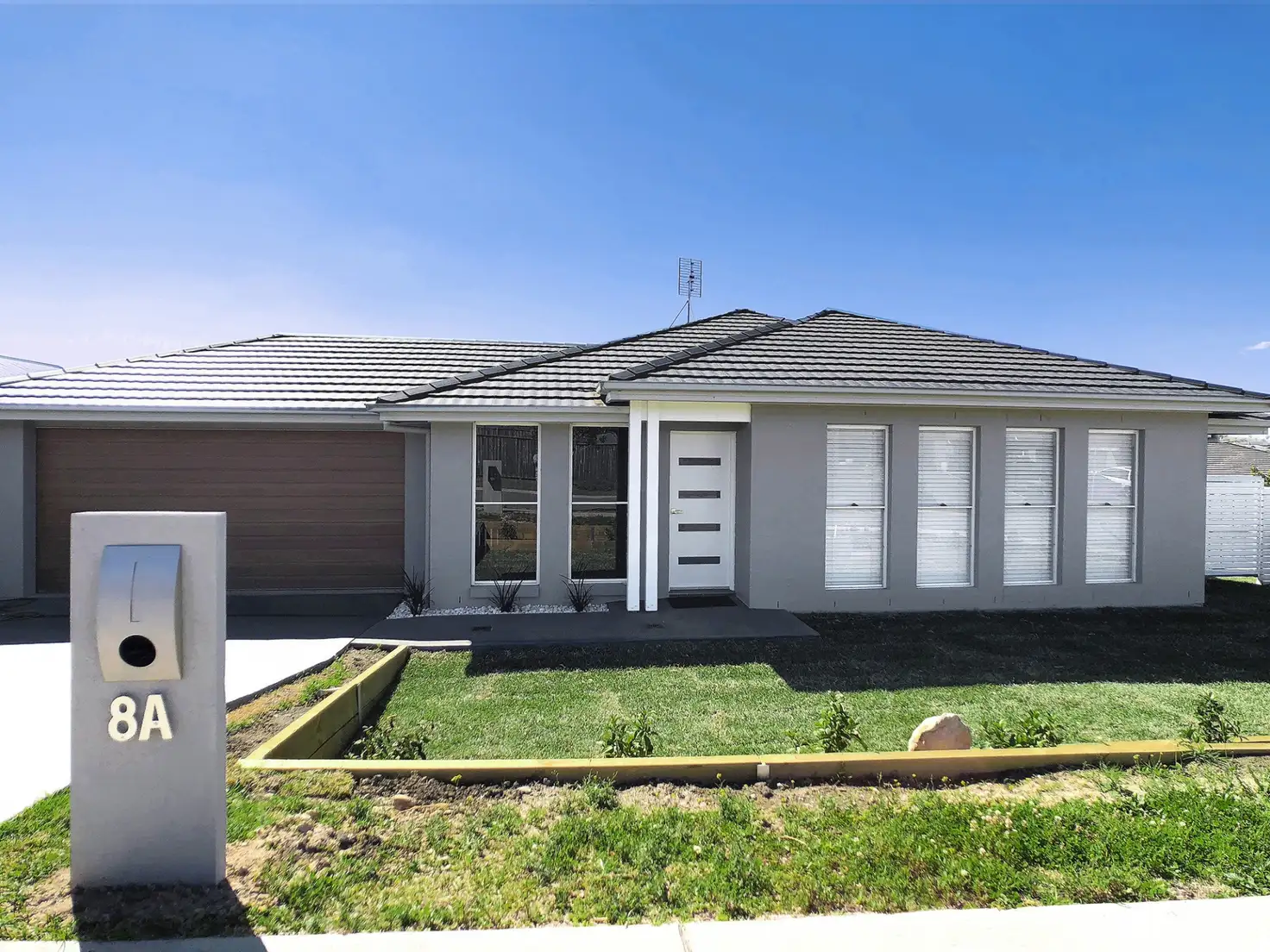


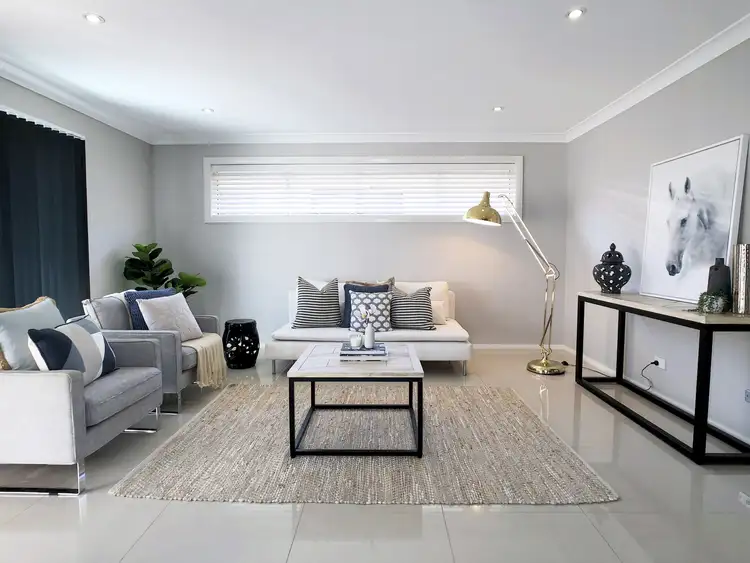
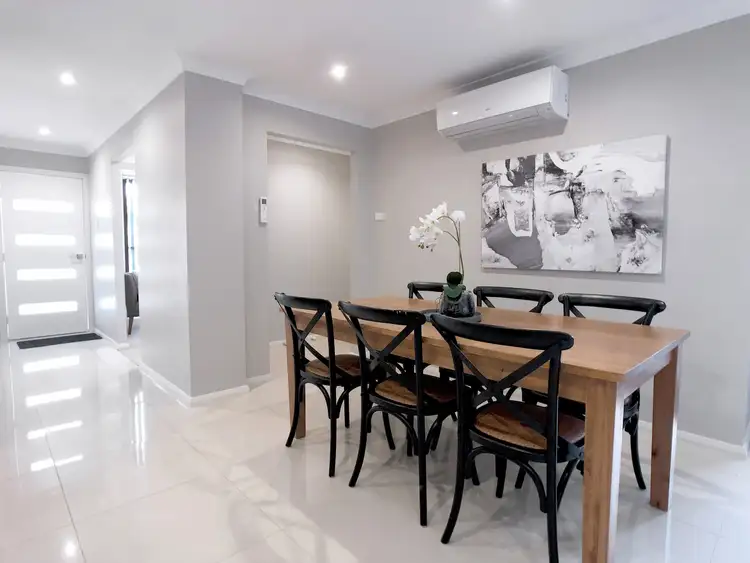
 View more
View more View more
View more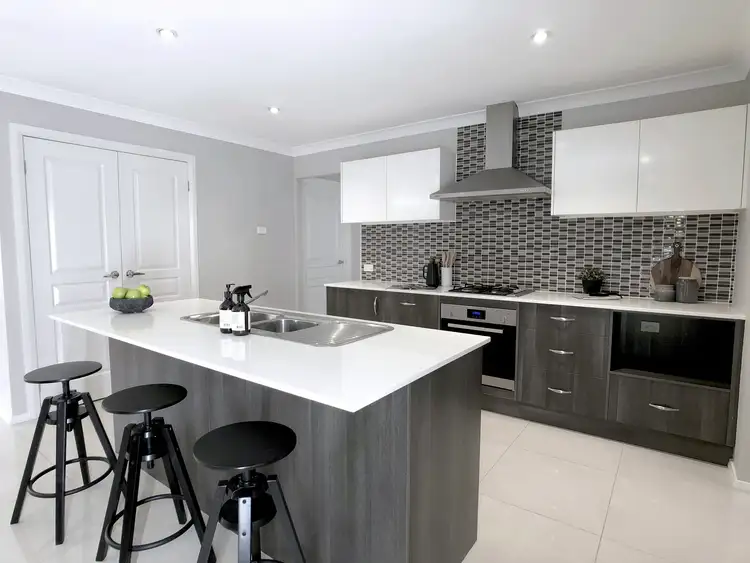 View more
View more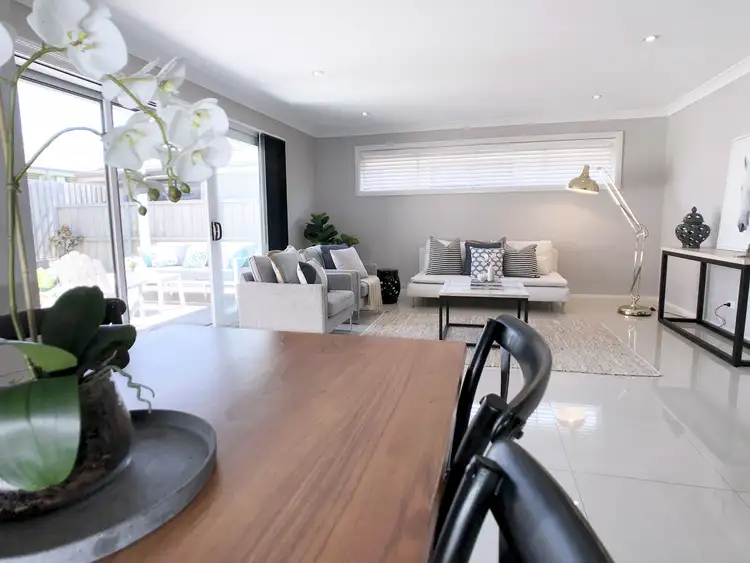 View more
View more
