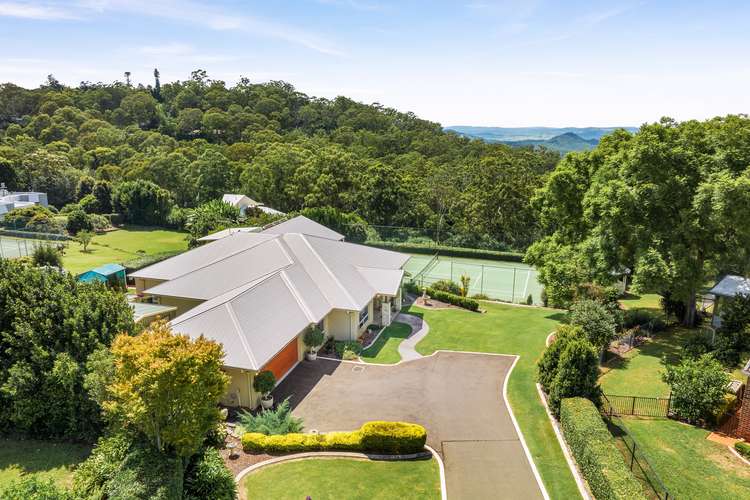OFFERS OVER $2,199,000
5 Bed • 3 Bath • 5 Car • 8640m²
New








8a Flagstone Creek Road, Middle Ridge QLD 4350
OFFERS OVER $2,199,000
- 5Bed
- 3Bath
- 5 Car
- 8640m²
House for sale52 days on Homely
Home loan calculator
The monthly estimated repayment is calculated based on:
Listed display price: the price that the agent(s) want displayed on their listed property. If a range, the lowest value will be ultised
Suburb median listed price: the middle value of listed prices for all listings currently for sale in that same suburb
National median listed price: the middle value of listed prices for all listings currently for sale nationally
Note: The median price is just a guide and may not reflect the value of this property.
What's around Flagstone Creek Road
House description
“Luxurious 5-Bedroom Estate with Stunning Escarpment Views in Middle Ridge”
Experience the epitome of grandeur and luxury located at 8A Flagstone Creek Road, Middle Ridge. Custom built in 2018 by Stocker Homes, this property offers your very own secluded retreat, boasting escarpment views across to Cunninghams Gap and beyond.
Approaching this amazing home through its, impressively long, tree lined driveway, the estate boasts grand dimensions and perpetual privacy, while only minutes to Toowoomba CBD. Offering a multitude of living spaces, an expansive kitchen, four generous bedrooms including master suite, an office and a media room all on the upper level. A lift provides access to the lower floor, entering a studio, games room or fifth bedroom with kitchenette and separate bathroom.
Set on a beautifully manicured 8,640m2 allotment (over two acres), the grounds provide a three-phase bore, an insulated 6m x 12m shed, 6m x 5m workshop, drive through semi-enclosed garage with direct access to further vehicle/trailer parking space and so much more. This is one you will need to see.
Features include:
• 4 well sized bedrooms all with built ins
• Master suite with 180-degree escarpment views, designer ensuite, oversized walk in and built ins
• 3 Designer bathrooms
• Impressive entry foyer with vaulted ceiling, stone feature wall, artwork niches + pendant lighting
• Expansive kitchen and bar with engineered stone benchtop, soft close cabinetry, Bosch appliances, large butler's pantry
• Multiple living areas
• Additional home office and separate study nook
• Large laundry with extensive storage, sewing/desk + room for extra fridge/freezer
• MyAir ducted air-conditioning throughout upper level, reverse cycle to lower level
• Lift with access to the lower floor, studio and games room/fifth bedroom, kitchenette and bathroom
• Indoor/outdoor living space with elevated views over the tennis court
• Timber deck to the northern side of home, green house and putting green
• Beautifully manicured gardens and grounds
• Fenced full-sized tennis court
• Fully lined and insulated 6m x 12m shed with remote entry, lights & power
• 32,000L total rainwater storage under deck
• Custom built by Stocker Homes, completed in October 2018
• Aussie Lifts 'Phoenix' deluxe lift Swann security system + security screens
• Fully lined and insulated 6m x 12m shed with remote entry, lights & power
Location:
• 600m to Toowoomba Golf City Club Middle Ridge
• 10 Mins to CBD
• Minuets to Shops, parklands and quality schooling options
Land details
Property video
Can't inspect the property in person? See what's inside in the video tour.
What's around Flagstone Creek Road
Inspection times
 View more
View more View more
View more View more
View more View more
View more