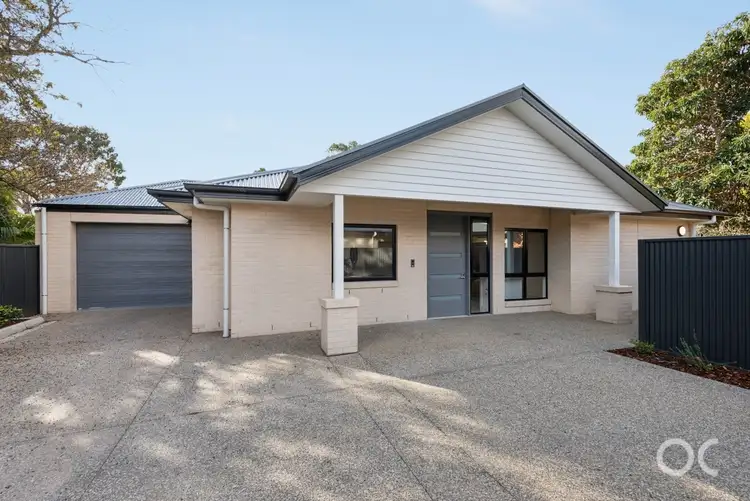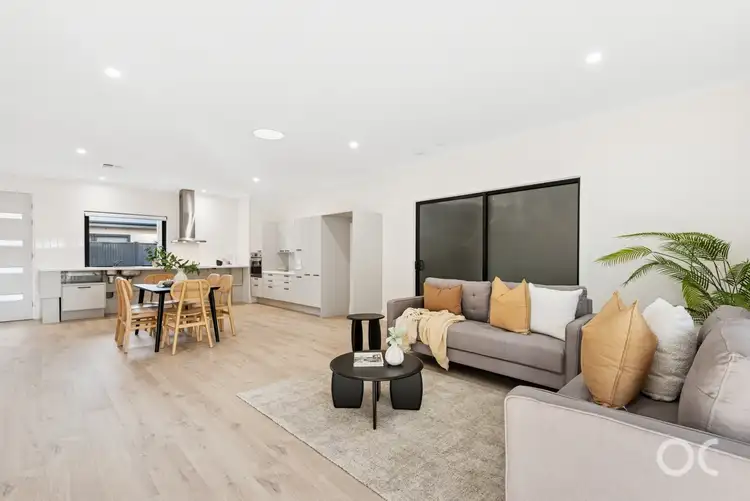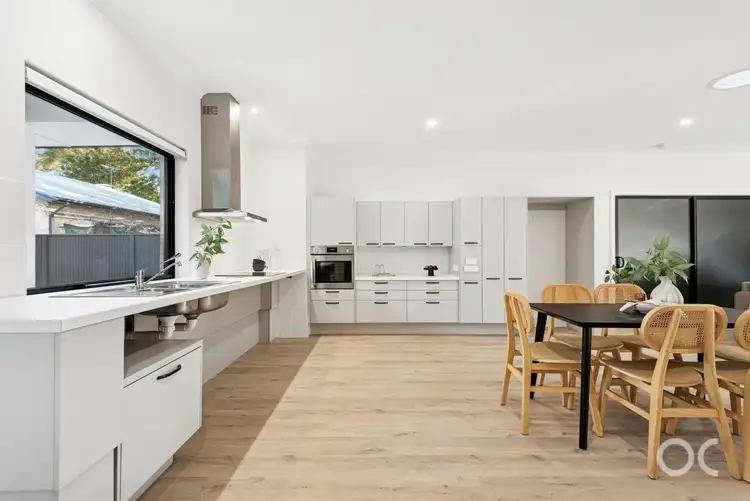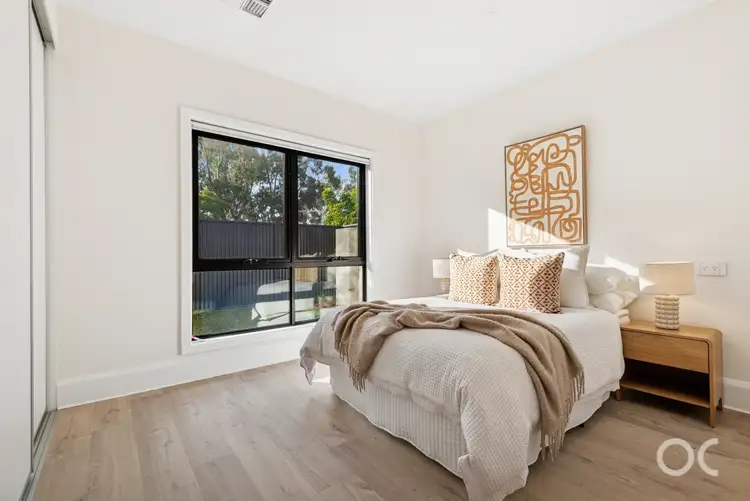STUNNING NEW HOME IN THE HEART OF HIGHLY SOUGHT AFTER HAWTHORN.
This home is designed for accessibility and high supported living, with potential for rental under the NDIS scheme (subject to meeting all requirements).
Welcome to your future home - a thoughtfully designed, newly built residence that combines modern living with enhanced accessibility features to meet the needs of individuals requiring high levels of support, without compromising on style or comfort.
Easily adapted to suit all buyers, especially those who are considering their future needs and who prioritise secure, convenient, low maintenance living with every amenity at your fingertips ( please note that use other than for high supported living is subject to approval of change of use by Mitcham Council).
Consider the possibility of potential high investment returns given the short supply and strong demand for accessible housing. SDA features including UPS (uninterruptable power supply) can easily be added by a future owner.
With a 7 star energy rating, wheel chair friendly and incredible latest technologies, including the potential to add voice activation, this home has been cleverly designed to suit your needs now or in the future;
• Light filled, spacious, open-plan layout with a well designed kitchen with great storage and meal preparation, generous dining area and north facing living. Sliding doors provide a flow of living from the inside to the undercover patio.
• 3 bedrooms –two have built in robes and the main has its own large ensuite bathroom.
• Second main bathroom with large shower alcove.
• Excellent storage also incorporating a European style concealed laundry.
• Fabulous north facing rear garden, perfect for outdoor entertaining with large veranda, smart exposed aggregate concrete and low maintenance gardens.
• Private and secure with high fencing, auto gates, garage with auto door and internal entry.
• So many valuable extras including ducted r/c air conditioning, double glazed doors and windows.
• Unbeatable convenience and liveability – so accessible to both train and bus, Mitcham Square shops and cinemas, local parks, cafes and restaurants.
Whether you're seeking a home that meets current accessibility needs, planning for your future requirements, or seeking an amazing investment opportunity, then this property is built to evolve with you. Perfect for individuals, families, or those looking for a home that blends inclusive design with lasting value.
Live comfortably today - and confidently tomorrow.
CT Reference – 6313/484
Council – City of Mitcham
Zoning – GN - General Neighbourhood
Council Rates – $2,342.85 pa
SA Water Rates – $237.18 pq
Emergency Services Levy - $191.50 pa
Total Build area – 176 sqm approx.
Total Land area – 357 sqm approx.
All information or material provided has been obtained from third party sources and, as such, we cannot guarantee that the information or material is accurate. Ouwens Casserly Real Estate Pty Ltd accepts no liability for any errors or omissions (including, but not limited to, a property's floor plans and land size, building condition or age). Interested potential purchasers should make their own enquiries and obtain their own professional advice. Ouwens Casserly Real Estate Pty Ltd partners with third party providers including Realestate.com.au (REA) and Before You Buy Australia Pty Ltd (BYB). If you elect to use the BYB website and service, you are dealing directly with BYB. Ouwens Casserly Real Estate Pty Ltd does not receive any financial benefit from BYB in respect of the service provided. Ouwens Casserly Real Estate Pty Ltd accepts no liability for any errors or omissions in respect of the service provided by BYB. Interested potential purchasers should make their own enquiries as they see fit.
RLA 275403.








 View more
View more View more
View more View more
View more View more
View more
