When downtime escapes you, this efficient courtyard home turns it on for style, ease, and privacy with a playground attraction…
From its leafy arrival, paved parking verge and contemporary stone façade, large format floor tiles reflect a sleek executive theme with welcome family size in a 2011 built 3-bedroom design.
With consistent neutral themes, downlights, and a central corridor to keep the master suite your secret, the home breezes past one of two living areas, every robed and carpeted bedroom, a sunlit 3-way family bathroom, plus a study/home office bonus we all need in our lives…
The opening master suite calms with garden outlooks via highlight and full-length panes, pivots to a spacious and fully tiled ensuite with dual basins and brings walk-in wardrobe order for the busy couple.
Open plan living encircles a central island-equipped kitchen hosting stainless appliances and a gas cooktop, offering its undivided attention to the casual meals, living, and alfresco serving maximum indoor/outdoor flow and minimal garden upkeep.
Bound by screens and ornamental trees for privacy, a small lawn area adds playtime for pets (or purely for its green) as café blinds shut the world out for intimate alfresco dining.
And there's more to your locale than you know: cross the street for the Woodville courts and playground, weekday strides to the Woodville train station, weekend brunches at Mio Piatto or eclectic Croydon, St. Clair's metro oasis and recreation, and Woodville's own international food scene in its commercial precinct.
School choice, city reach, and lifestyle in touch - this courtyard slice covers all bases, beautifully.
You'll love:
c2011 Torrens titled modern courtyard home
Tiled alfresco with café blinds
Dual living areas
Open plan kitchen with stainless gas cooktop, electric oven & WI pantry
WIR & fully tiled ensuite to master bedroom
BIRs to bedrooms 2 & 3
3-way family bathroom
Additional study
406m2* allotment
Ducted R/C A/C throughout
Alarm system
Garage with auto panel lift door & secure internal entry
Front & rear irrigation
*Dimensions approx.
*We make no representation or warranty as to the accuracy, reliability or completeness of the information relating to the property. Some information has been obtained from third parties and has not been independently verified.*

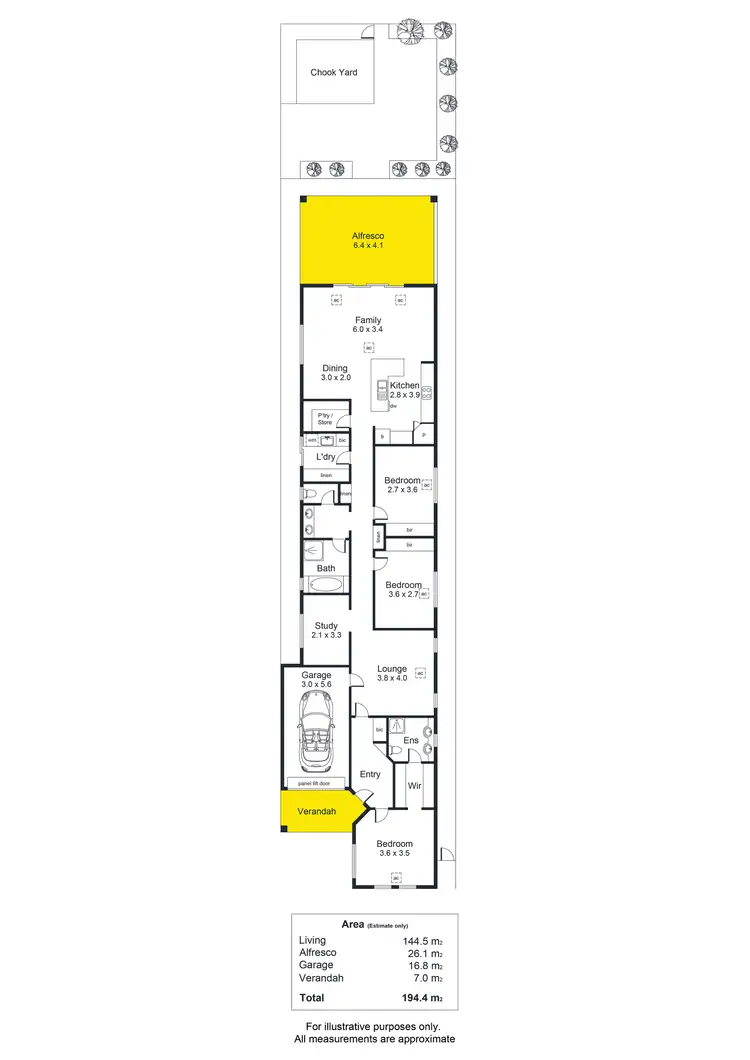
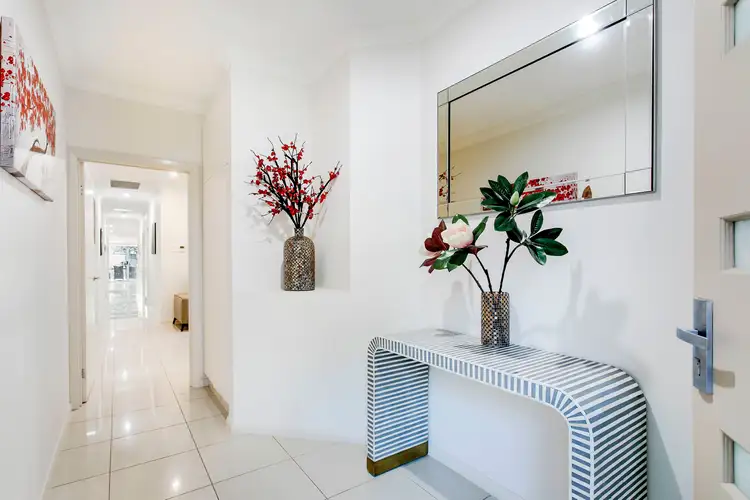



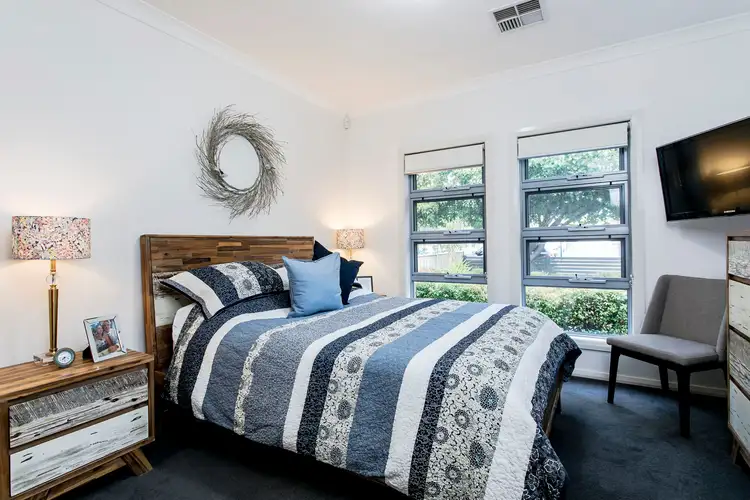
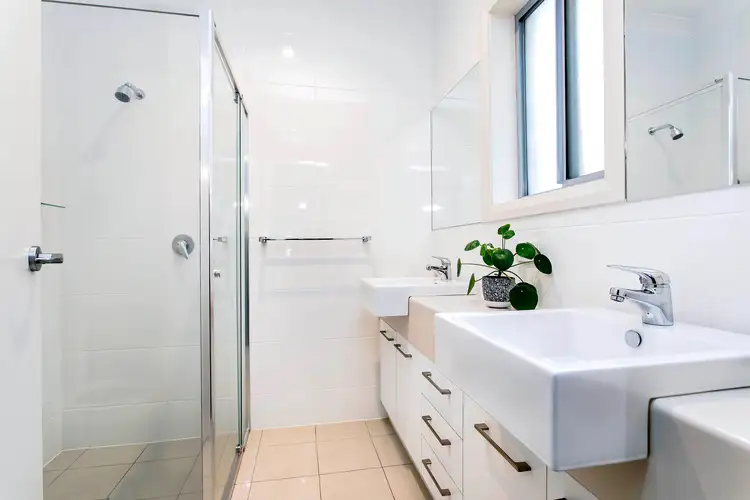
 View more
View more View more
View more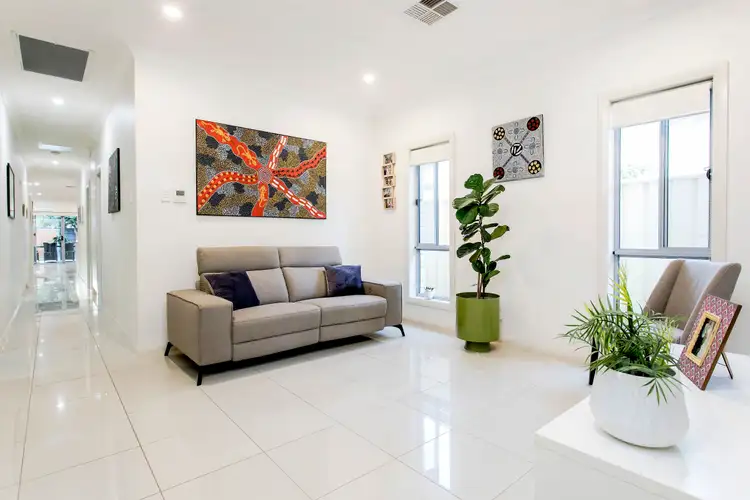 View more
View more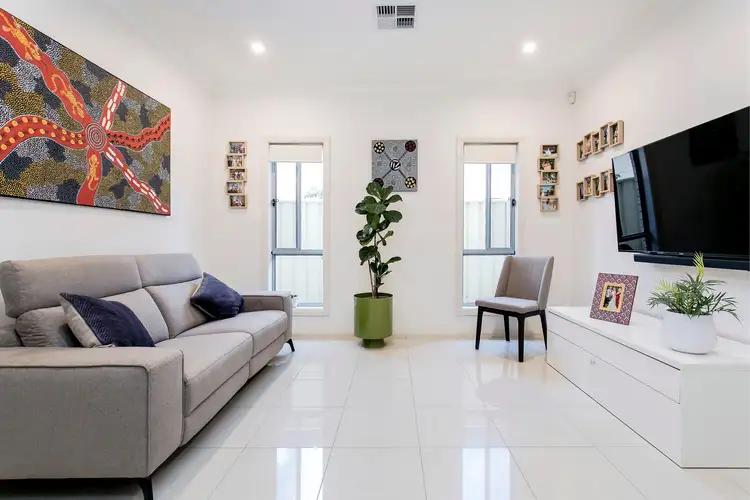 View more
View more
