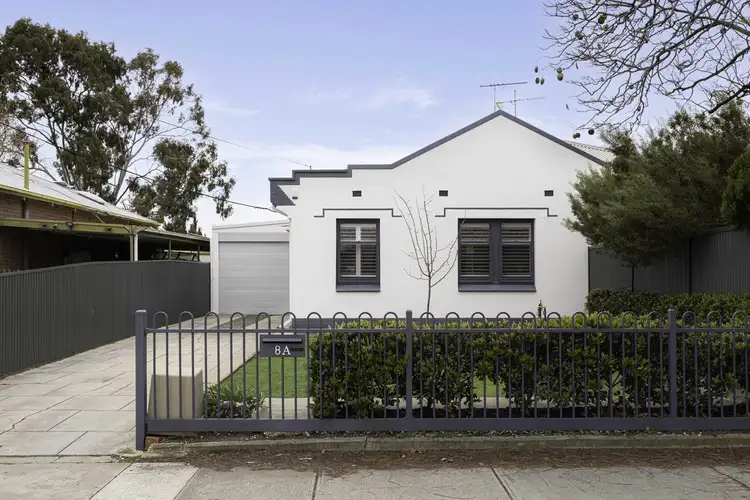Say hello to city fringe living in this beautifully renovated art deco home, where timeless character meets modern comfort and a backyard built for entertaining.
Welcome home to Hounslow Avenue in the inner-city suburb of Mile End, with the Adelaide CBD practically at your doorstep. From the street, the charming facade and leafy frontage set a warm and inviting tone.
Inside, lofty ceilings, decorative details, and polished timber floors showcase the home's art deco heritage, while fresh updates bring it into the now. The lounge offers a cosy, character-filled space to relax before leading you through to the heart of the home.
The renovated kitchen delivers contemporary style with modern cabinetry, stainless-steel appliances, and a striking brick feature wall, all bathed in natural light through large windows.
Step outside and discover an entertainer's haven. A generous undercover alfresco area sets the scene for year-round gatherings, while landscaped gardens, a firepit, established greenery, and a lush lawn complete the outdoor retreat.
Back inside, three well-sized bedrooms provide comfortable accommodation. The main bedroom includes a built-in robe, and one of the additional bedrooms also features built-in storage. The updated main bathroom ties it all together with bright tiles, a modern vanity, and sleek finishes.
As for location, it does not get much better. Frank Norton Reserve is just 270 metres away with open green space, BBQs, and a playground. Henley Beach Road is an easy stroll for coffee, dining, or a drink at the Mile End Hotel. The city parklands and Adelaide CBD are minutes away, while families will appreciate zoning for Underdale High School and Cowandilla Primary School, along with St George College within walking distance.
Full of character, tastefully updated, and designed for easy entertaining, this home blends heritage charm with modern lifestyle.
Check me out:
– Renovated art deco home with timeless character and modern updates
– Three bedrooms, with built-in robes to the main and one guest bedroom
– Character features throughout including polished timber floors and high ceilings
– Sleek updated kitchen with brick feature wall, stainless-steel appliances, and modern cabinetry
– Stylish main bathroom with bright tiles, modern vanity, and fresh finishes
– Expansive undercover alfresco area, landscaped gardens, fire pit, and lush lawn
– Modern laundry and second WC for added convenience
– Reverse cycle air-conditioning
– Moments to Henley Beach Road cafés, Mile End Hotel, and Paladino's Cucina
– Only 270m to Frank Norton Reserve with playground and BBQ facilities
– Zoned for Underdale High School and Cowandilla Primary School
– Minutes to the Adelaide CBD and city parklands
– And so much more...
Specifications:
CT // 5871/620
Built // 1935
Home // 141 sqm*
Land // 439 sqm*
Council // City of West Torrens
Nearby Schools // Underdale High School, Cowandilla Primary School, St George College, Adelaide High School, Temple Christian College, Botanic High School
On behalf of Eclipse Real Estate Group, we try our absolute best to obtain the correct information for this advertisement. The accuracy of this information cannot be guaranteed and all interested parties should view the property and seek independent advice if they wish to proceed.
Should this property be scheduled for auction, the Vendor's Statement may be inspected at The Eclipse Office for 3 consecutive business days immediately preceding the auction and at the auction for 30 minutes before it starts.
Antony Ruggerio – 0413 557 589
[email protected]
Flynn Dixon – 0499 886 445
[email protected]
RLA 277 085








 View more
View more View more
View more View more
View more View more
View more
