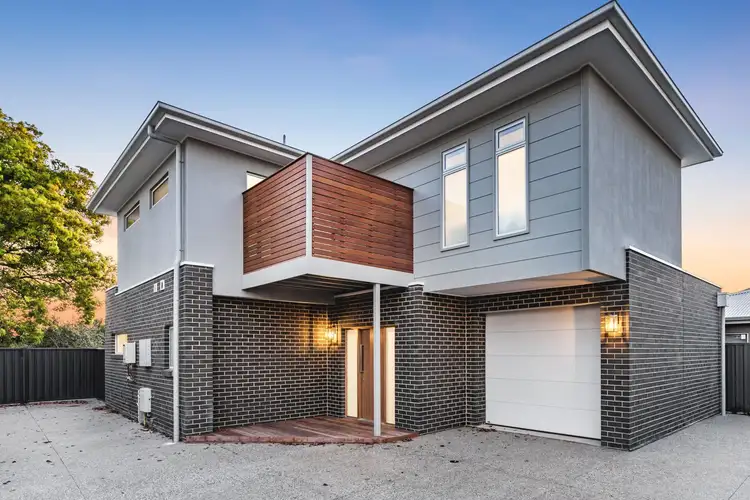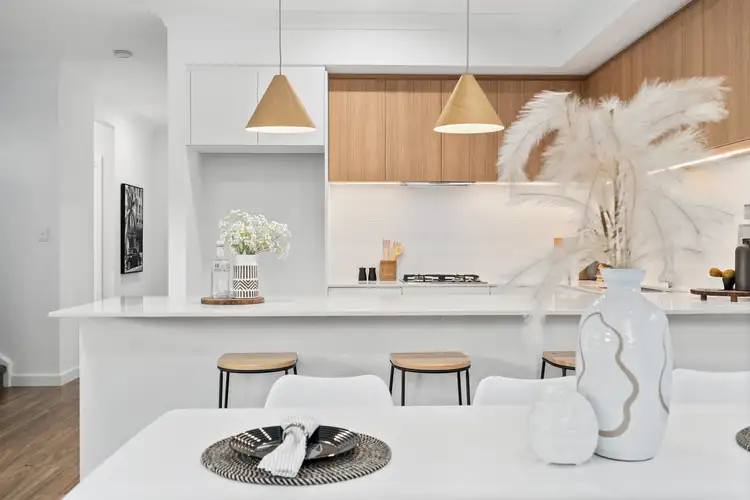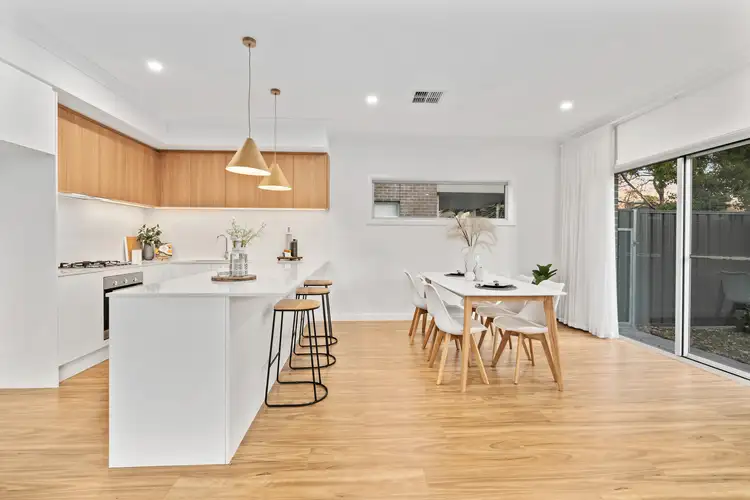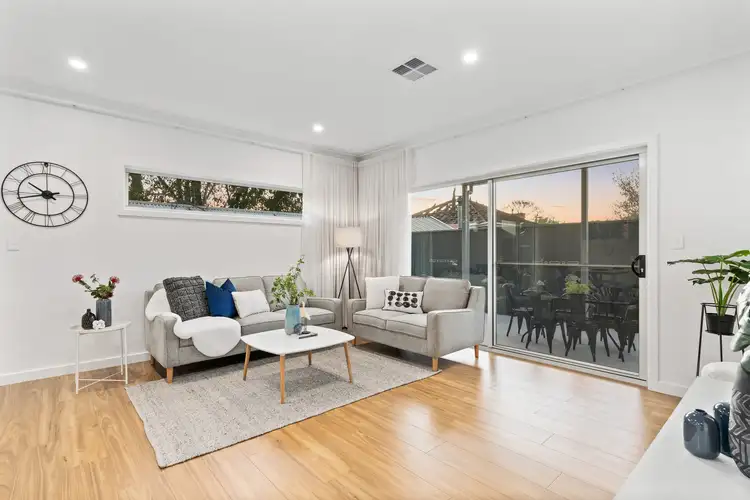Expressions of Interest closing Friday 23rd of September at 12pm.
Perfectly located between the Adelaide CBD and arguably SA's best coastal suburb – Glenelg, this brand new, bespoke family home has been built to the highest of quality. Set in a fantastic family friendly location along a quiet tree-lined street, and positioned amongst other quality homes, this stunning modern residence is ready for you to move in and enjoy!
Providing the ultimate in low maintenance, luxury living the home boasts a functional floorplan comprising of 3 bedrooms, designated home office, spacious living areas, designer kitchen, two bathrooms, outdoor entertaining area, private balcony and ample off-street parking.
Ground Floor features:
- Light filled, open plan kitchen living and dining
- Striking designer kitchen with quality stainless steel appliances including gas cooktop, dishwasher, stone bench tops and under mount sink
- Designated home office with built in desk offering room for multiple work stations
- Powder room and 3rd toilet
- Seperate laundry with additional storage, sink and access to the rear yard
- Private and secure, low maintenance yard with built in bench seat
- Alfresco entertaining space under the main roof
- Manicured, easy-care rear yard
- Automatic garage plus 1-2 further off street car parks
First Floor Features:
- Large master suite with walk in robe and deluxe ensuite bathroom complete with floor to ceiling tiles, feature mirror and floating vanity
- Second sitting area/study nook
- bedrooms 2 & 3 generous in size and with floor to ceiling, mirrored built in robes
- Stunning Central family bathroom with double vanity, shower, bath, floor to ceiling tiles and floating vanity
- Private balcony accessible from the sitting area
Additional features
- Zoned, ducted reverse cycle air conditioning throughout
- Quality carpets to bedrooms, staircase and upstairs living
- Engineered timber floors to downstairs living
- Feature lighting throughout
- Quality window treatments
- Ample storage
Offering two levels of modern living on an easy-care allotment, this home provides exceptional value in the market place. Ideally suited to professional couples, young families, savvy investors, first home buyers and those looking to downsize.
Set in a fantastic location, you'll be in one of Adelaide's most convenient suburbs, you'll be sure to enjoy the convenience of having great local shops, trendy cafes & public transport just minutes away, and amenities that include Cromer Street Reserve, Morphettville Racecourse, Glenelg Golf Club and Novar Gardens IGA all easily accessible. This is a fantastic location for the entire family with picturesque reserves and reputable schools in every direction, and just a short drive to the stunning Glenelg Beach or Adelaide CBD.
Year Built / 2022
Land Size / 275m2
Council / West Torrens
Council Rates / TBC
All information provided has been obtained from sources we believe to be accurate, however, we cannot guarantee the information is accurate and we accept no liability for any errors or omissions (including but not limited to a property's land size, floor plans and size, building age and condition) Interested parties should make their own enquiries and obtain their own legal advice.
RLA 254416








 View more
View more View more
View more View more
View more View more
View more
