Classic looks meet modern elegance in this charming brick bungalow in an unbeatable Burnside location. Sporting a fresh coat of interior paint, its rear extension recently transformed with the addition of hybrid-timber flooring and a stunning new kitchen, this is an impeccably presented family home complemented by play-friendly gardens and exceptional secure storage for an abundance of cars and pleasure craft!
Streetside, it's all character features on show with the bungalow's Tudor-style gable roof resting over a prominent verandah and stained-glass framing the entry. Inside though, it's a winning mix of old and new. Through the 3 front bedrooms, solid timber floorboards provide a nostalgic touch, as do a pair of ornamental fireplaces and high ceilings, but these resting quarters also boast new sliding door robes, as well as AC and fans - and share a fully renovated bathroom with a fancy twin vanity.
The recent upgrade of the rear extension, added several years' back now and housing the laundry and a second bathroom, better unifies the house and the kitchen has become a culinary haven, its white cabinets topped by stone benches and housing gleaming new appliances including a dishwasher, gas cooktop and large undermount sink. The adjacent, light-filled family/dining room opens both sides to covered outdoor entertaining and games spaces - the huge fan-cooled pergola connecting the double carport with a double garage to store a boat, camper or trailer.
Tucked in behind Glynburn and Greenhill Roads, John Street couldn't be better positioned for convenience. From this divine property, you can stroll in minutes to cafes, restaurants, a gym and Feathers Hotel, as well as buses to reach zoned public schools, top private colleges, and town. By car, it's a cruisy 5 drive to the boutique delights of newly expanded Burnside Village, and half that to pick-up last-minute items from Leabrook IGA.
FEATURES WE LOVE
• Recently renovated brick bungalow mixing classic features with modern comforts
• Freshly painted interior, fully refurbished kitchen + new hybrid flooring through the rear extension to complement polished solid timber floorboards in the bedrooms
• Bright, white modern kitchen with stone benchtops, tiled splashbacks, a dishwasher & gas cooker among its suite of stainless appliances
• Adjacent combined dining/family room opens onto an intimate alfresco entertaining terrace & through French Doors to a huge undercover pergola, ideal for rainy day outdoor fun, overlooking lush lawns belonging to a low-maintenance garden
• 3 generous beds with sliding door robes, ornamental open fireplaces in 2
• 2 self-contained bathrooms with glass-enclosed showers, one beside the laundry, the second fully renovated with a twin vanity
• A mix of ducted/split system AC & fans throughout + solar to help offset
• Exceptional garaging with the tandem-style double carport connecting via the pergola into a 52 sqm shed with twin roller doors, perfect for storing recreational craft
• Extra parking spots on the front driveway behind a secure electric gate
• Landscaped front gardens, a pathway connecting the pedestrian gate to the porch, lush lawns out back + another outdoor corner dining nook
• 13.38kW solar system
LOCATION
• Around the corner from Feathers Hotel + local eateries, a gym, medical specialists & more • 10-minute stroll to Hazelwood Park's glorious gardens, swimming pool & cafe
• A 5-drive to Burnside Village, bursting with new fashion boutiques & delicious dining
• Zoned for Burnside Primary & Norwood International + top proximity to St Peter's Girls School, Pembroke, Loreto, Seymour & Morialta Secondary Colleges
• Only 6km to town, 10-minutes by car or bus in with ease from stops on Greenhill Rd
Disclaimer: As much as we aimed to have all details represented within this advertisement be true and correct, it is the buyer/ purchaser's responsibility to complete the correct due diligence while viewing and purchasing the property throughout the active campaign.
Norwood RLA 278530
Property Details:
Council | BURNSIDE
Zone | SN - Suburban Neighbourhood
Land | 596sqm(Approx.)
House | 303.6 sqm(Approx.)
Council Rates | $2,145.45 pa
Water | $262.99 pq
ESL | $215.10 pa
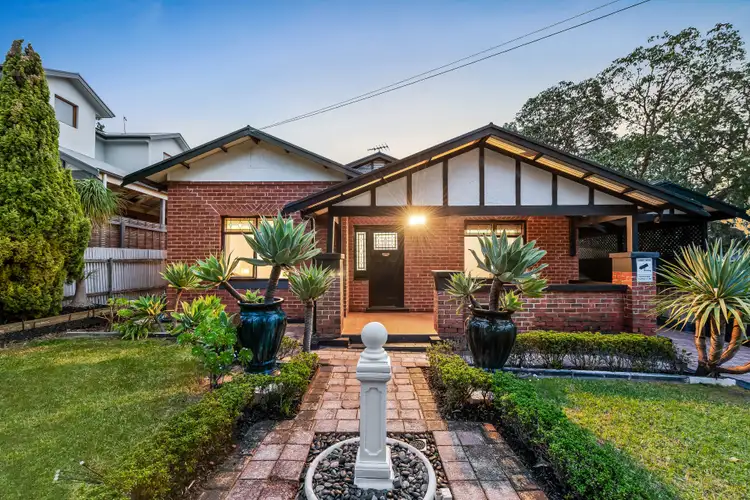
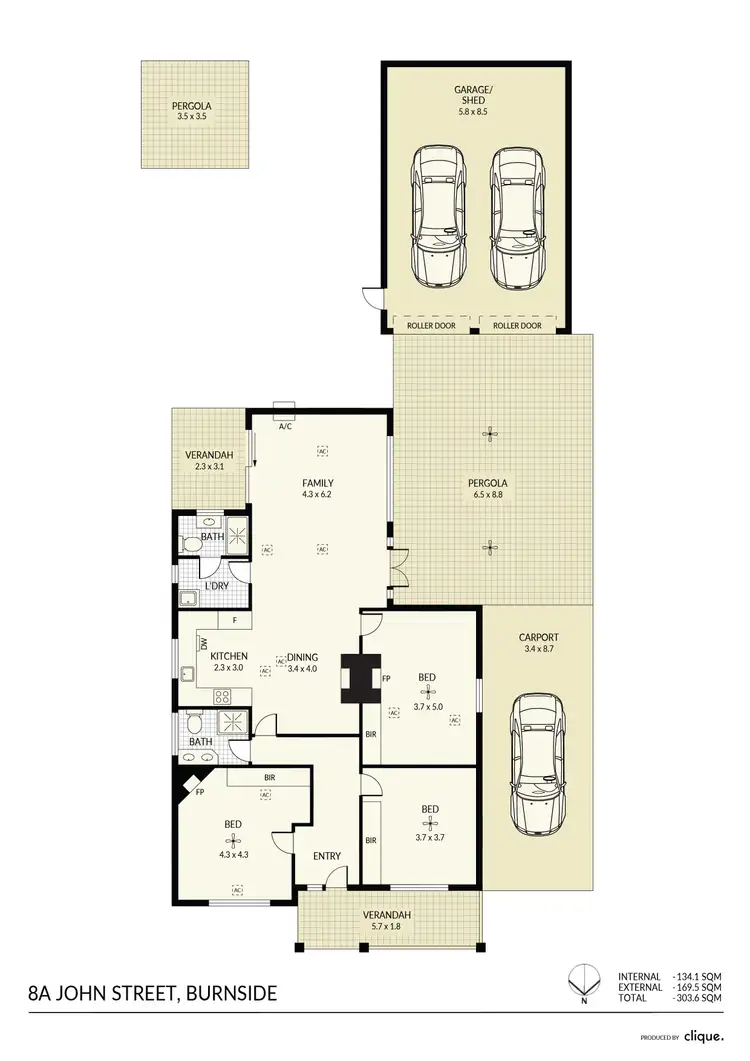
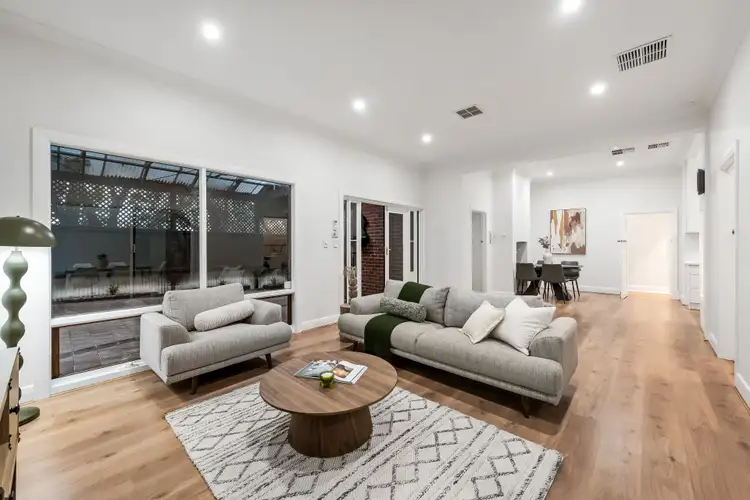
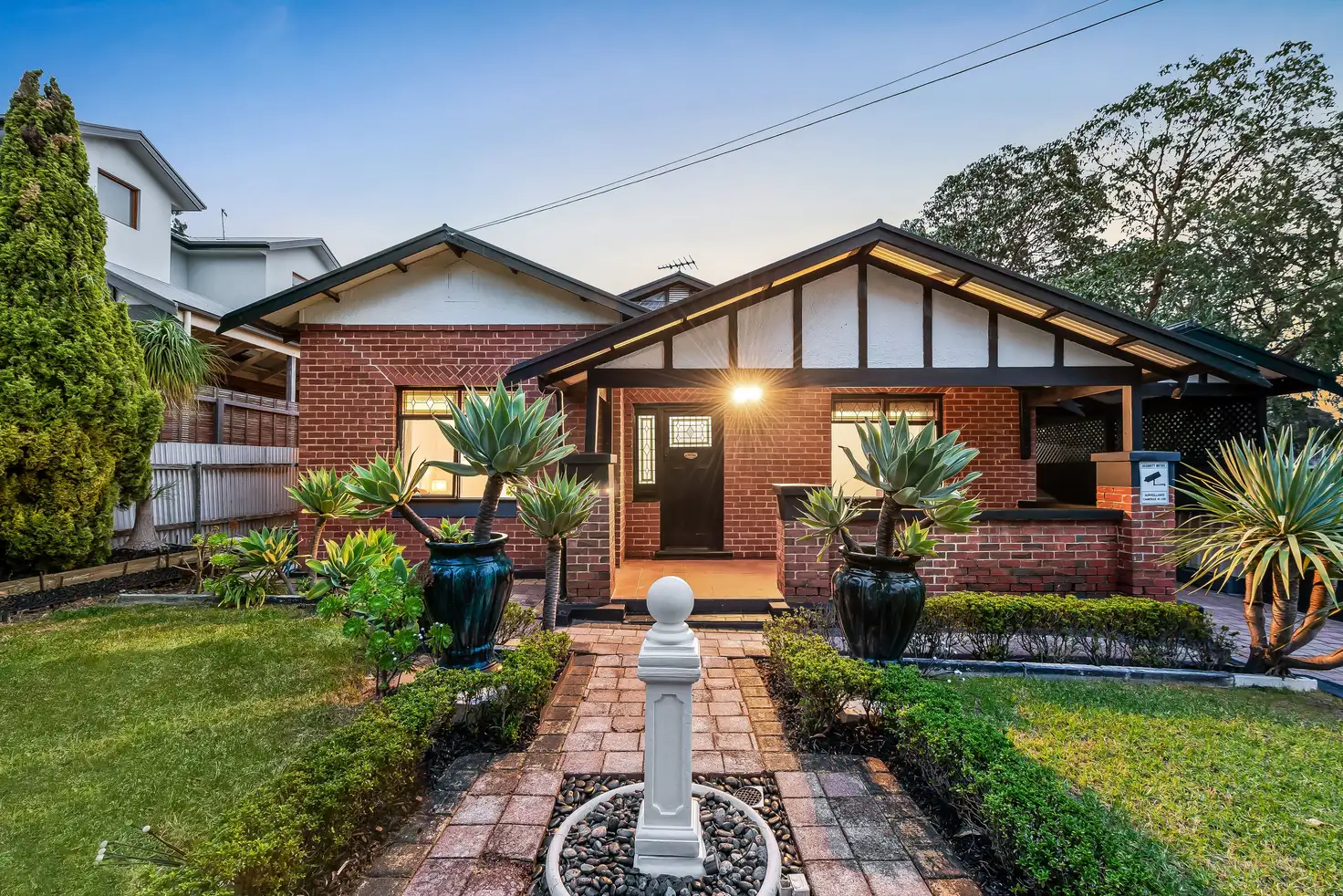


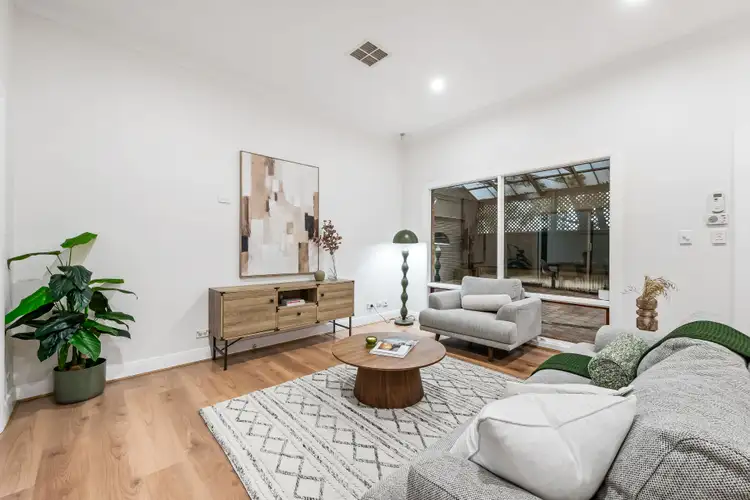
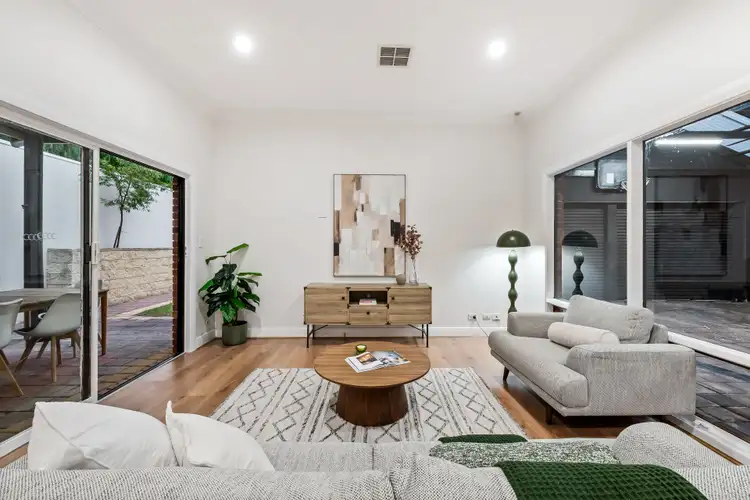
 View more
View more View more
View more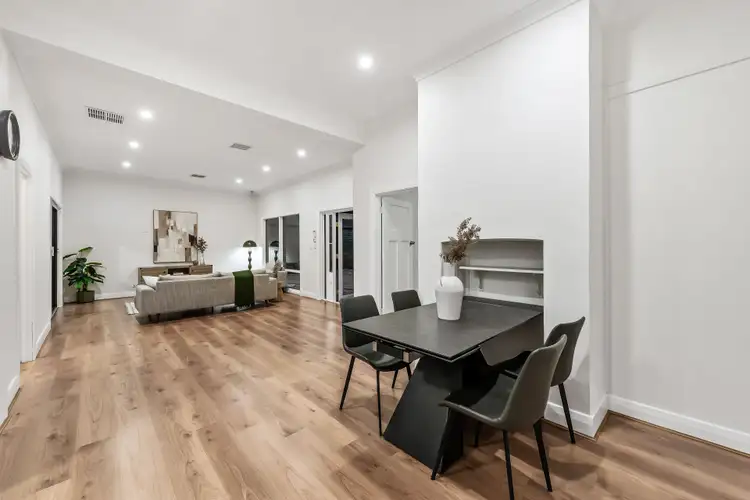 View more
View more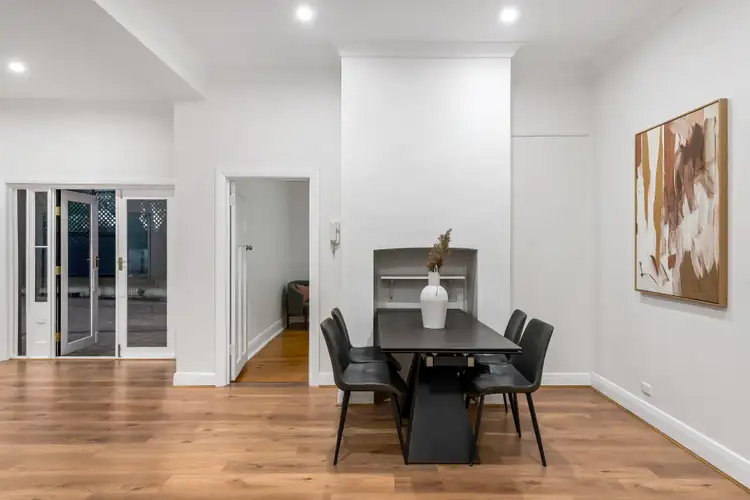 View more
View more
