Why You Want To Live Here.
Nestled in the vibrant and sought-after locale of Crace, ACT, lies an impeccable opportunity for first-time homebuyers and astute investors alike at 8A Junee Street. This exquisite double-storey townhouse is a true embodiment of modern living, offering a secure and gated front courtyard that ushers in a sense of privacy and exclusivity from the outset.
Upon entering, be welcomed by a generously proportioned living area, bathed in natural light, which effortlessly opens into an inviting dining space. The central kitchen, truly the heart of this home, boasts elegant stone bench-tops, plentiful storage, and contemporary appliances, setting the stage for culinary magic and seamless entertaining.
Adjacent to the dining area, a charming rear courtyard invites alfresco moments, with the added practicality of undercover access to the secure basement car-parking. As you ascend to the upper level, discover two comfortably sized bedrooms, each featuring built-in wardrobes for optimal organisation. The second bedroom enjoys convenient access to the main bathroom, while the secluded master suite is graced with an ensuite and a private balcony, offering a tranquil retreat from the day's bustle.
Additional features include a chic European style laundry, ducted reverse cycle heating and cooling for year-round comfort, and two secure car spaces complemented by a 5-metre long storage cage in the basement.
Residents of Crace relish the fantastic community feel, with friendly neighbours, verdant parks, playgrounds, and local shops enhancing the charm of the area. Its prime location ensures easy access to Belconnen, Gungahlin, and the City, with an array of quality educational institutions within close proximity.
Embrace the convenience and comfort of this delightful townhouse at 8A Junee Street, where your new chapter in Crace awaits.
The Features You Want To Know.
+ Double storey townhouse offers comfortable and convenient lifestyle
+ Secure and gated front courtyard
+ Be greeted by a spacious living area that seamlessly flows into the dinning space
+ A central kitchen that acts as the heart of the home and features stone bench-tops, ample storage, and modern appliances
+ Dinning area leads out to rear courtyard with undercover access to basement car-parking
+ Upstairs you'll find both two bedrooms which have built-in wardrobes
+ The second bedroom with easy access to the main bathroom for addition convenience and privacy
+ The segregated master bedroom features ensuite and access to the balcony
+ European style laundry
+ Ducted reverse cycle heating and cooling throughout
+ Two secure car spaces in the basement with a 5m long storage cage
The Location.
+ Within 1 minute' walk to Hilltop Reserve
+ Within 2 minutes' walk to the Crace shops
+ Within 3 minute's walk to Bus stops
+ Within 2 minutes' drive to Your GP@Crace
+ Within 5 minutes' drive to Burgmann Anglican School Valley Campus
+ Within 7 minutes' drive to the Gungahlin Town Centre
+ Within 17 minutes' drive to the Canberra City
The Stats You Need to Know!
+ Living : 84 m2 (approx.)
+ Balcony : 5 m2 (approx.)
+ Courtyard : 36 m2 (approx.)
+ EER: 6.0
+ Year Built : 2015
+ Rates: $526 p.q.(approx.)
+ Land Tax: $653 p.q. (approx.) Investors only
+ Body Corporate: $982 p.q. (approx. both administration and sinking fund included)
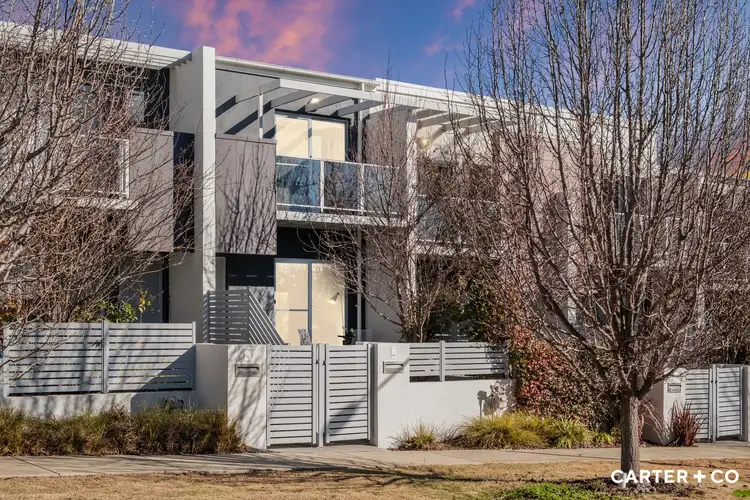
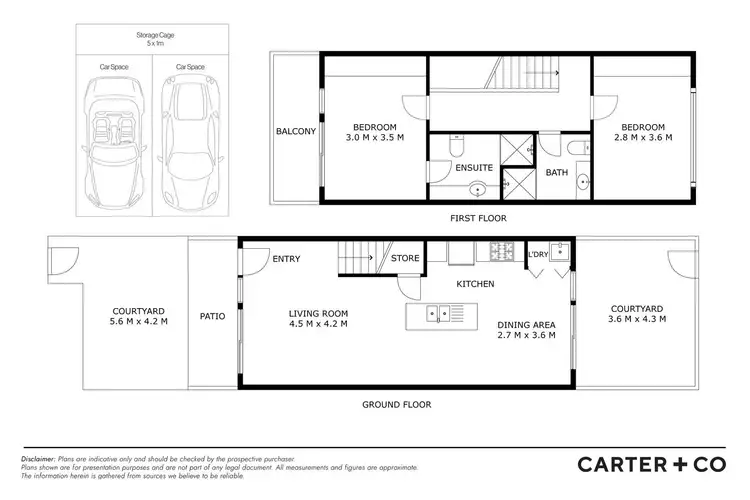
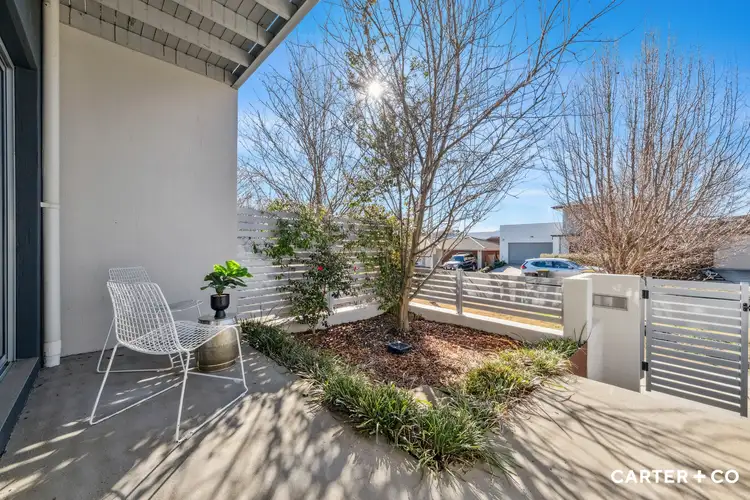



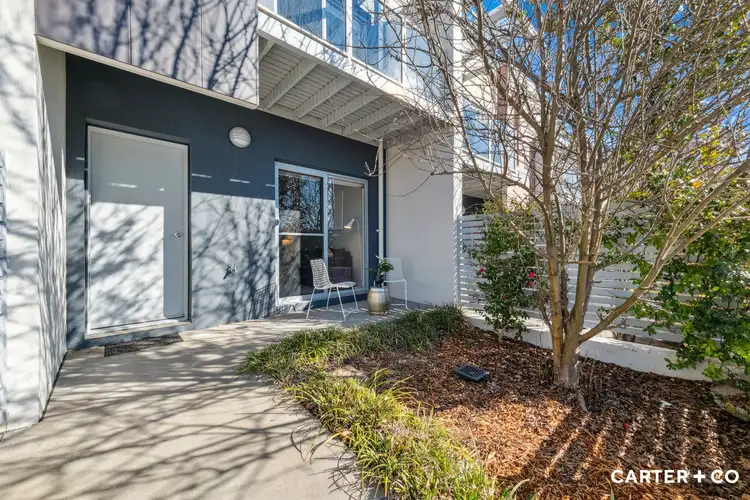
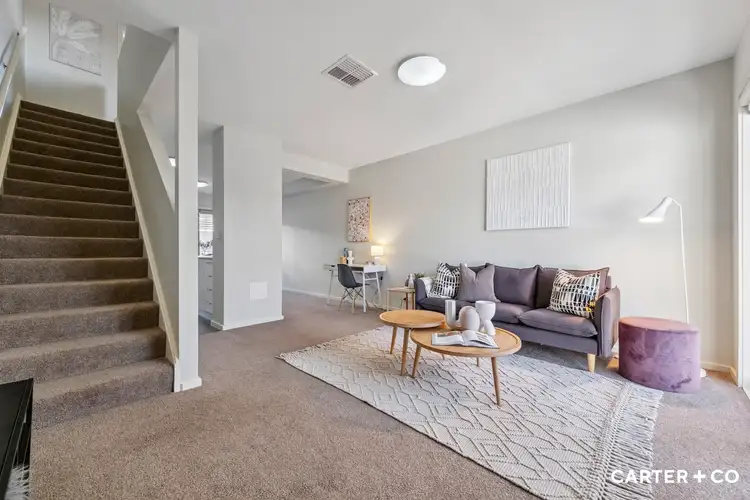
 View more
View more View more
View more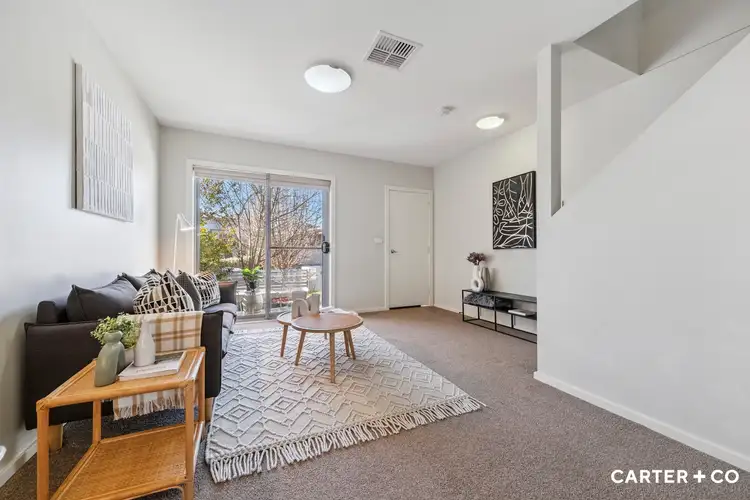 View more
View more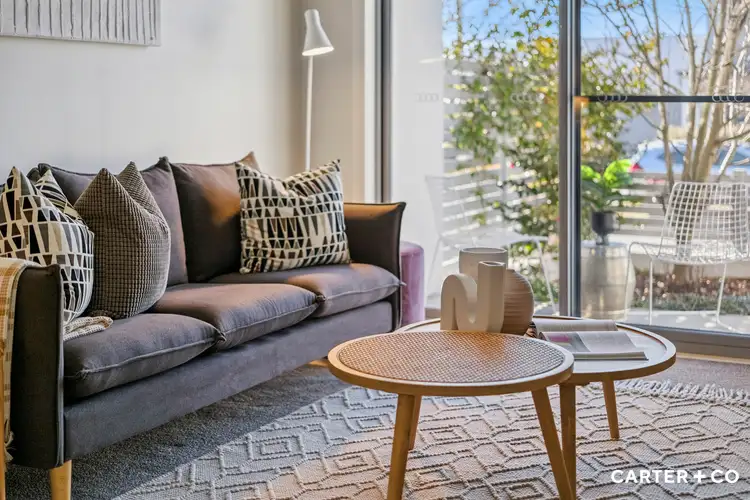 View more
View more
