In sought-after Parkside close to the Adelaide CBD and Adelaide Parklands, this stunning townhouse offers so many luxurious features and space perfectly suited for families
With an architecturally designed layout and high-end fixtures, you can enjoy the finer things in life. The abode features stunning Bamboo floorboards with underfloor heating and sweeping high ceilings in the family room for a light and bright living space.
You'll love the gourmet kitchen that features stone benchtops, gas cooking, stylish cabinetry, and a large island bar for quick meals. When you want to make the most of outdoor dining you can simply step out to the alfresco area where there is a stainless steel outdoor kitchen with a gas BBQ stove top, a sink and cabinetry.
On the main level is the spacious master suite with an ensuite and built-in robe, a convenient study nook near the kitchen and laundry, and a powder room. On the second level, there are three spacious bedrooms, two with built-ins and one with a lovely balcony. The bathroom has plenty of room for everyone and a separate bath and shower.
The home is complete with a double garage with an automatic shade awning, low maintenance backyard, external roller shutters, ducted air conditioning and fans, and solar panels for energy savings.
Here you'll be able to enjoy the best of Parkside with a café lifestyle close by on Duthy Street and Hutt Street cafe precinct, with easy CBD access, public transport links and zoned for Parkside Primary School and Glenunga International High School.
Attractive features:
• Luxurious four-bedroom, two-bathroom family home
• Large open-plan living space with abundant natural light
• Kitchen features stone benchtops, gas cooking, stylish cabinetry, and a large center island
• Three bedrooms upstairs, two with built-ins and one with a balcony
• Master suite with ensuite and built-in robe
• Study nook on the main level
• Main bathroom features both a shower and a large bathtub, as well as a spacious vanity
• Separate water closet on the lower level for added convenience
• Laundry room with access to the side yard
• Architecturally designed home with high-end quality finishes
• Stunning bamboo floorboards with underfloor heating
• Sweeping high ceilings for a light and bright living area
• Spacious alfresco area with a built-in kitchen and BBQ
• Ducted air-conditioning and ceiling fans
• Solar panels for energy savings
• Adjustable external roller shutters
• Double garage with additional off-street parking on the driveway with an automated shade awning
• Low-maintenance backyard with artificial grass
• Excellent City-Fringe Location
• Close to restaurants, shops, cafes and parks
• Unley Shopping Centre is only 5 minutes away
• Adelaide CBD is within a 9-minute drive
The nearby zoned primary school is Parkside Primary School. The nearby zoned secondary school is Glenunga International High School, and the unzoned secondary schools are Urrbrae Agricultural High School, and Mitcham Girls High School.
Information about school zones is obtained from education.sa.gov.au. The buyer should verify its accuracy in an independent manner.
Auction Pricing - In a campaign of this nature, our clients have opted to not state a price guide to the public. To assist you, please reach out to receive the latest sales data or attend our next inspection where this will be readily available. During this campaign, we are unable to supply a guide or influence the market in terms of price.
Vendors Statement: The vendor's statement may be inspected at our office for 3 consecutive business days immediately preceding the auction; and at the auction for 30 minutes before it starts.
Grange RLA 314 251
Disclaimer: As much as we aimed to have all details represented within this advertisement be true and correct, it is the buyer/ purchaser's responsibility to complete the correct due diligence while viewing and purchasing the property throughout the active campaign.
Ray White Norwood/Grange are taking preventive measures for the health and safety of its clients and buyers entering any one of our properties. Please note that social distancing will be required at this open inspection.
Property Details:
Council | City of Unley
Zone | Established Neighbourhood
Land | 268sqm(Approx.)
House | 217sqm(Approx.)
Built | 2007
Council Rates | $TBC pa
Water | $TBC pq
ESL | $TBC pa
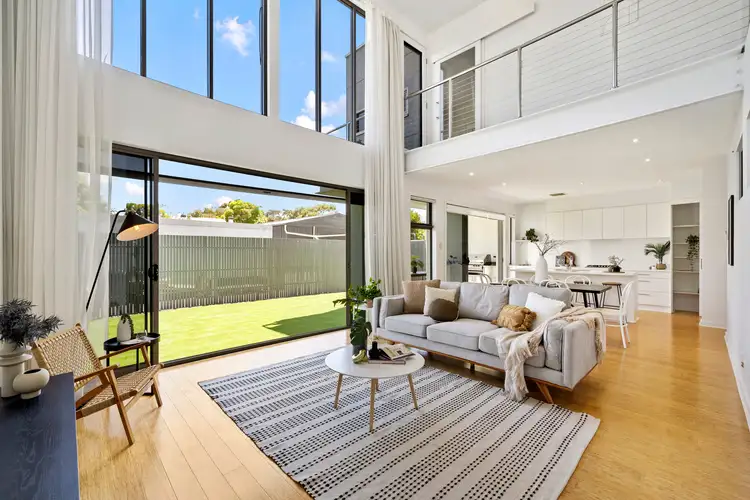
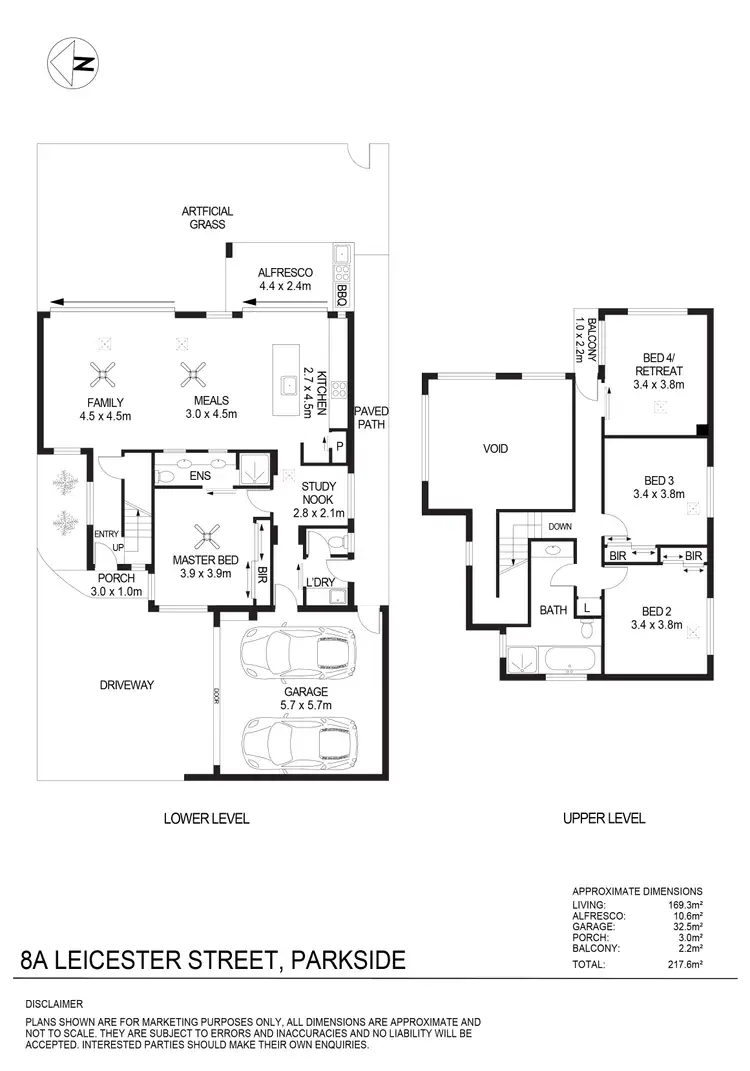
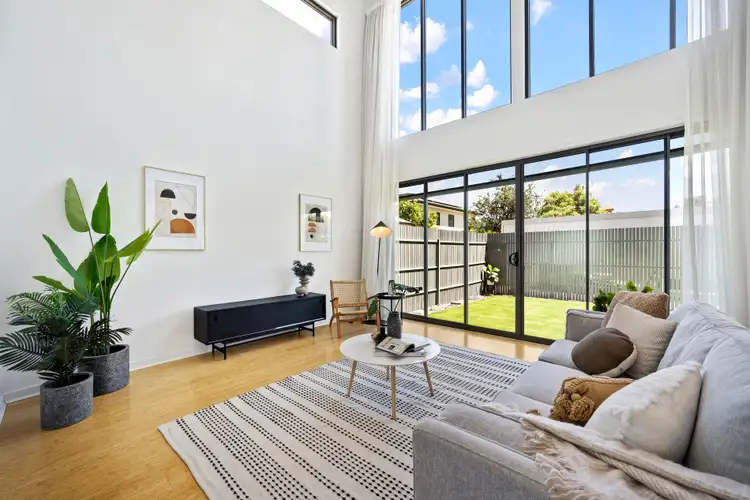
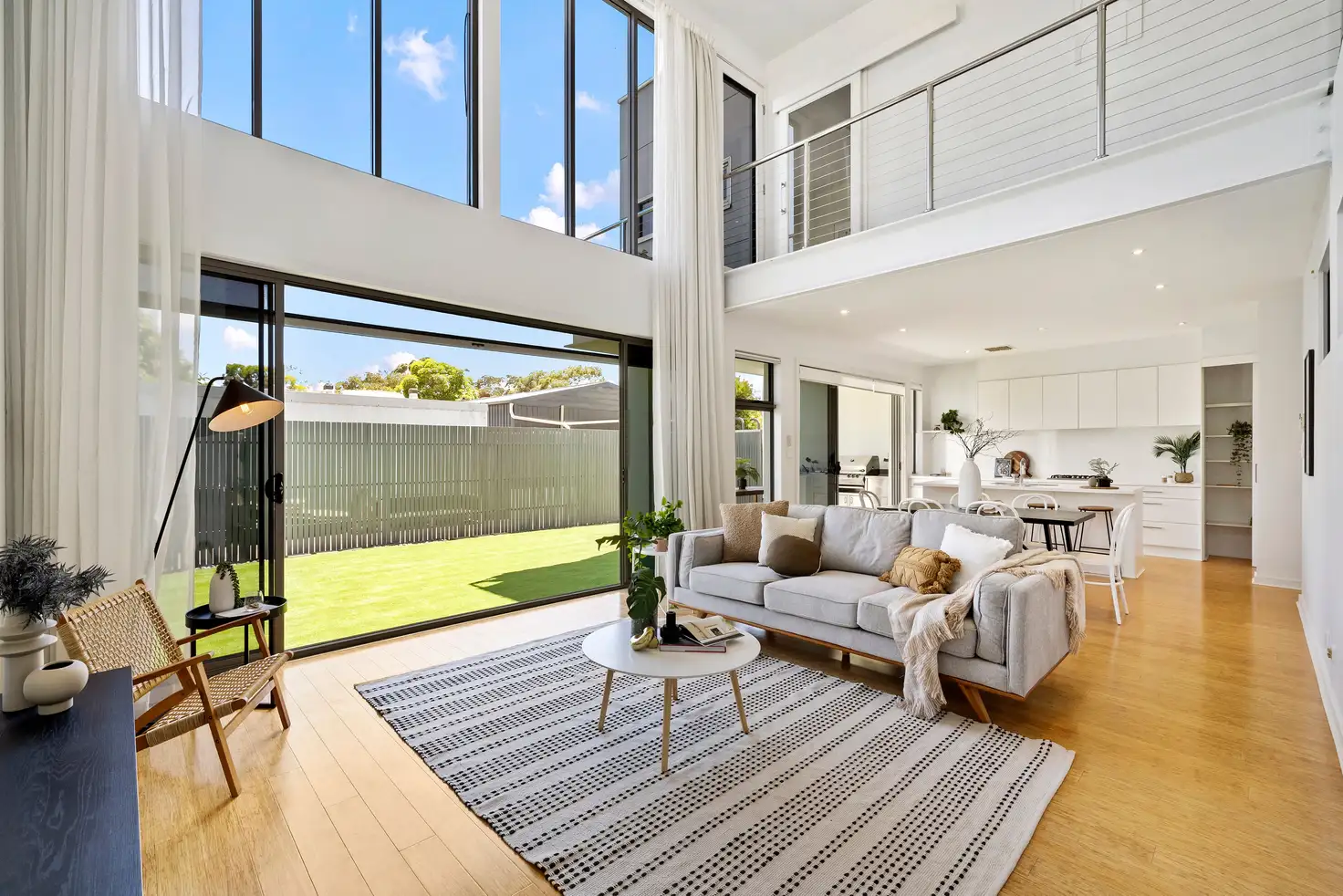


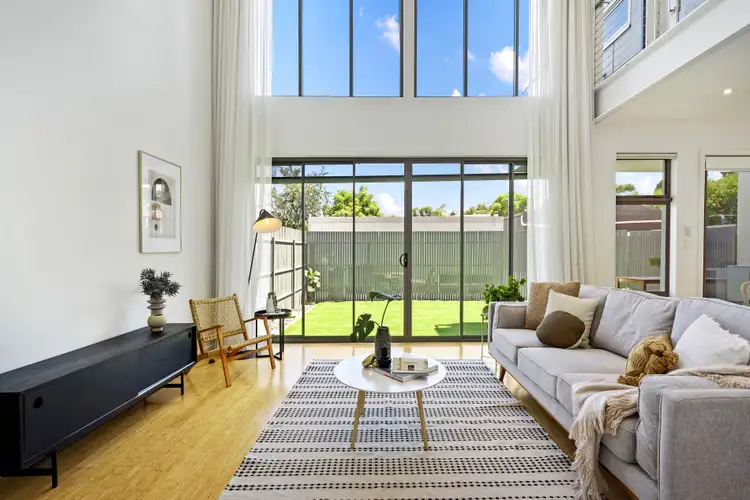
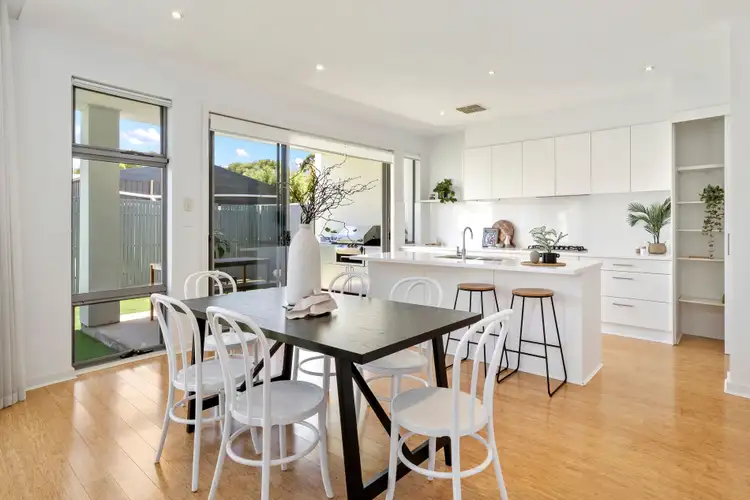
 View more
View more View more
View more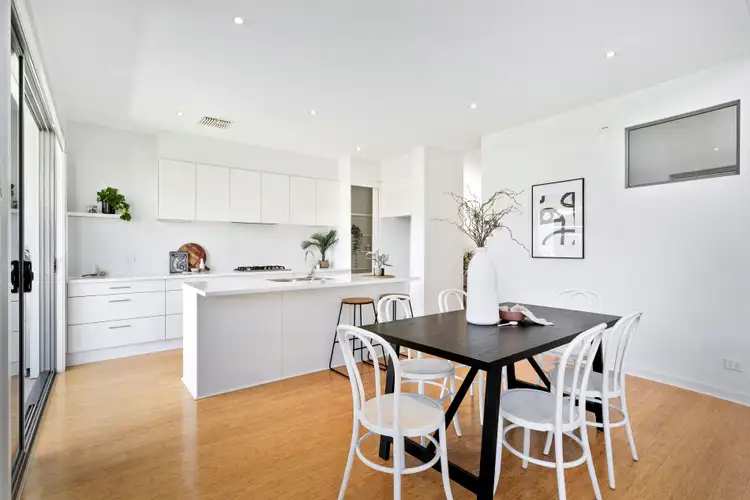 View more
View more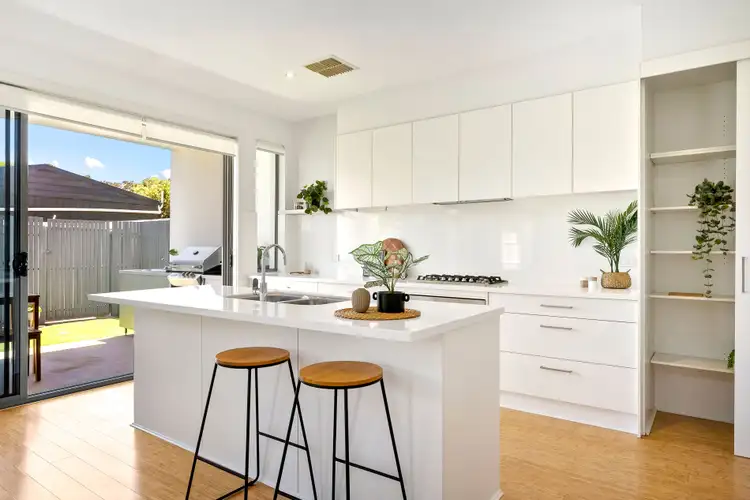 View more
View more
