This stunning, five-bedroom masterpiece a stone's throw to the soft sands of Henley Beach is just five-years young yet every bit a beautiful display of sophisticated modern living purpose-built for family-friendly functionality and effortless, everyday entertaining.
Set over two sparkling and light-filled levels, enjoy a sleek open-plan living, dining and gleaming gourmet chef's kitchen featuring concealed butler's pantry as well as 900mm stainless oven and gas stove top alongside a sprawling stone island ready to handle the morning rush, indulgent dinner get-togethers or simply kickstart cocktail hour on the weekend. A glass central slider seamlessly extends this elegant hub to a chic, all-weather alfresco area impeccably finished with timber-slatted ceiling, breezy fan, LED downlights and headlined with an in-built barbeque area for an unrivalled summer-time lifestyle.
A handy ground floor bedroom will make for an ideal home office, while upstairs sees a light and airy second living area with adjoining study nook, three soft-carpeted double-bedrooms all with built-in robes, walk-in shower main bathroom featuring elegant free-standing tub, and luxurious master bedroom complete with free-flowing walk-through robes and luxe ensuite with dual showerheads for pure relaxation.
Manicured front and back yards keep 8A North Street low maintenance while still enjoying tuffs of lush grass for welcome touches of greenery. You'll also find a cosy gas log feature fire in the main living for picture-perfect winter evenings, while ducted AC keeps the whole house climate comfy year-round.
In what is quintessential seaside suburban living, this exclusive address has you a short stroll to both Fulham North Primary and Henley High for hassle-free morning commutes with the kids, a host of nearby leafy parks and reserves on hand, all your daily essentials at arm's reach with Foodland Henley Square or Fulham Gardens Shopping Centre just moments away, while 1km from your front door lies an endless stretch of some of Adelaide's best beaches giving this stunning a home a lifetime of reasons to fall in love.
THINGS WE LOVE
• Stunning ground floor open-plan entertaining potential as the living, dining and kitchen extend to a stylish outdoor alfresco with in-built fluted barbeque area overlooking a sunny backyard of leafy trees and manicured lawn
• Sparkling designer kitchen flush with stone bench tops, herringbone splashback, gleaming stainless appliances, abundant cabinetry including a concealed butler's pantry
KEY FEATURES
• Luxurious and light-filled master bedroom with WIR, BIR and luxe ensuite with twin showerheads and dual vanities
• 3 bright and airy bedrooms, all with soft carpets and BIRs
• Gleaming main bathroom featuring walk-in shower, free-standing tub and floor-to-ceiling tiling
• Spacious second living area with adjoining study nook
• 5th bedroom or home office on the ground floor as well as guest WC
• Family-friendly laundry, feature gas fireplace in the living and powerful ducted AC throughout for year-round comfort
• 7.7kw bill busting solar system
• Security system
• Video intercom for added security
• Stunning 3m high ceilings on the lower level
• Euro 6 burner barbecue and 1200 Euro range hood that makes entertaining a breeze
• Double garage with auto roller door and built-in storage
LOCATION
• A short walk to Fulham North Primary and Henley High as well as a range of local parks and reserves
• 1km to the soft sands of Henley and West Beach for an unrivalled summer lifestyle
• Close to the vibrant Henley Square for popular cafés, restaurants and bars
• Moments to Foodland Henley Square as well as Fulham Gardens Shopping centre for all your everyday shopping and amenity needs
Disclaimer
All information contained herein is gathered from sources we (CLIQUE CREATIVE) deem to be reliable and every effort has been made to verify its accuracy. However, final approval from the vendor is required prior to using the content of this document in any marketing or publishing material. CLIQUE CREATIVE accepts no responsibility for any errors or omissions contained within.
Auction Pricing - In a campaign of this nature, our clients have opted to not state a price guide to the public. To assist you, please reach out to receive the latest sales data or attend our next inspection where this will be readily available. During this campaign, we are unable to supply a guide or influence the market in terms of price.
Vendors Statement: The vendor's statement may be inspected at our office for 3 consecutive business days immediately preceding the auction; and at the auction for 30 minutes before it starts.
Grange RLA 314 251
Disclaimer: As much as we aimed to have all details represented within this advertisement be true and correct, it is the buyer/ purchaser's responsibility to complete the correct due diligence while viewing and purchasing the property throughout the active campaign.
Ray White Grange are taking preventive measures for the health and safety of its clients and buyers entering any one of our properties. Please note that social distancing will be required at this open inspection.
Property Details:
Council | CHARLES STURT
Zone | GN - General Neighbourhood\\
Land | 359sqm(Approx.)
House | 327sqm(Approx.)
Built | 2018
Council Rates | $TBC pa
Water | $TBC pq
ESL | $TBC pa
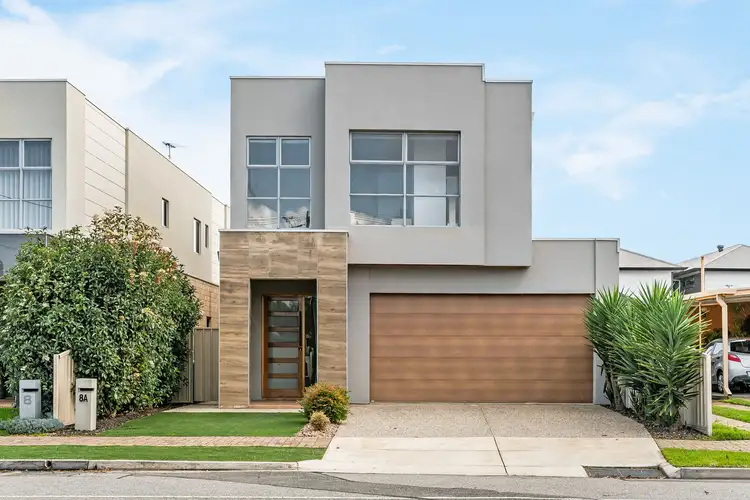
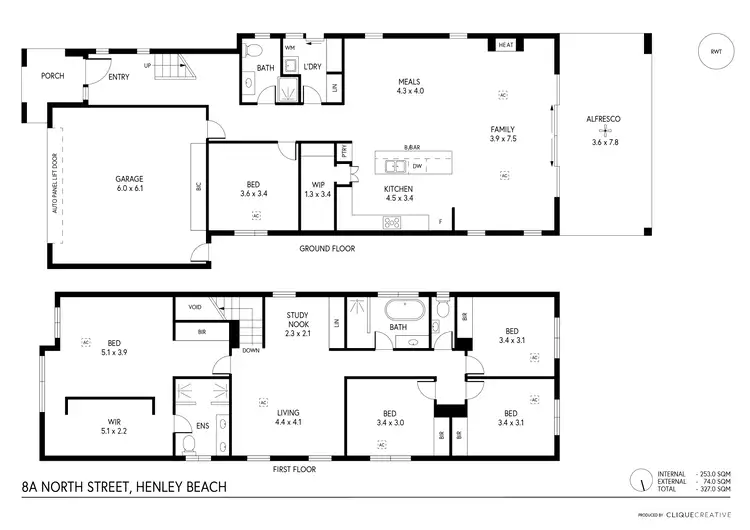
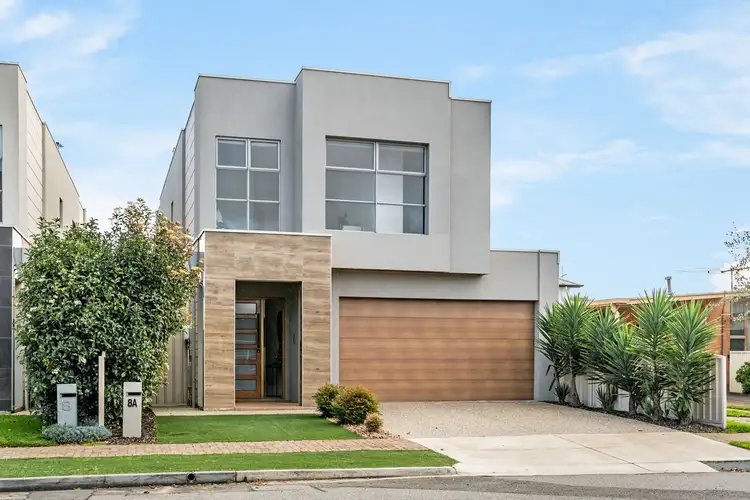
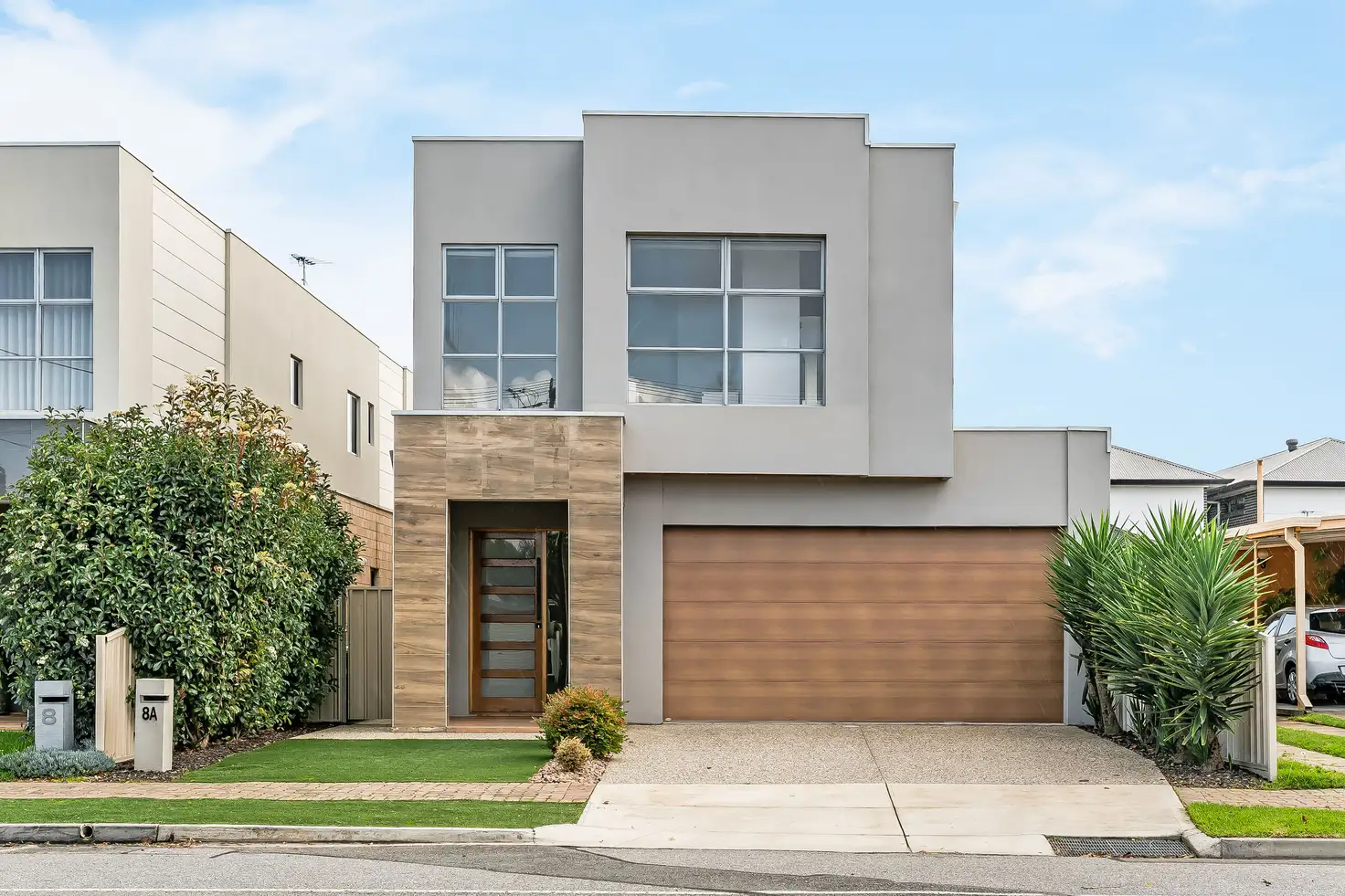


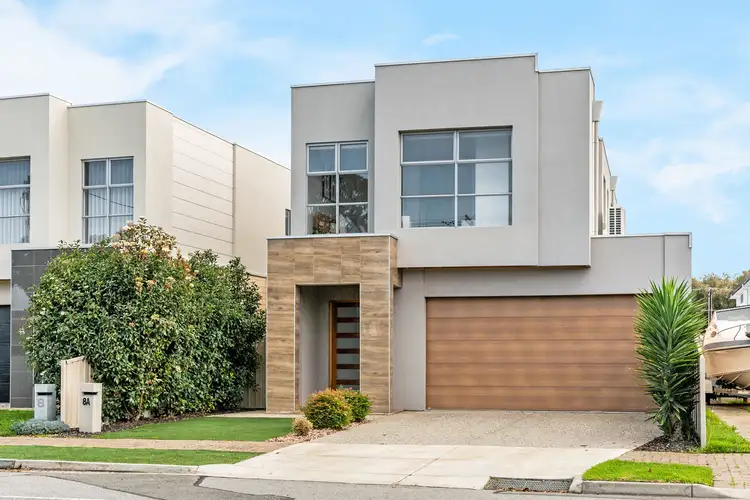
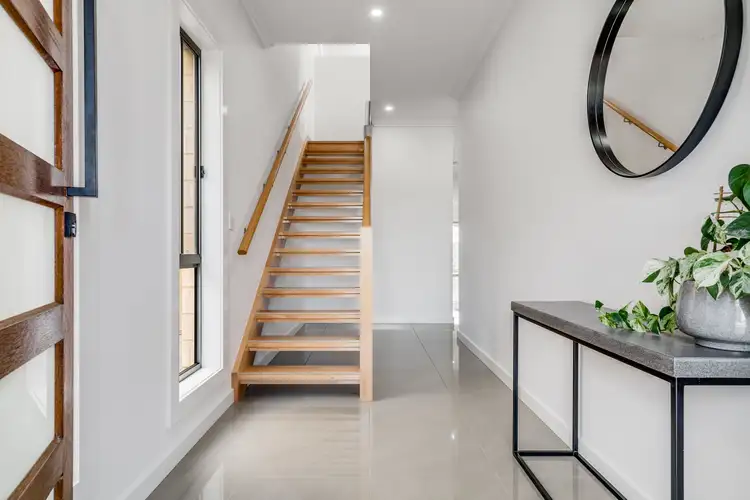
 View more
View more View more
View more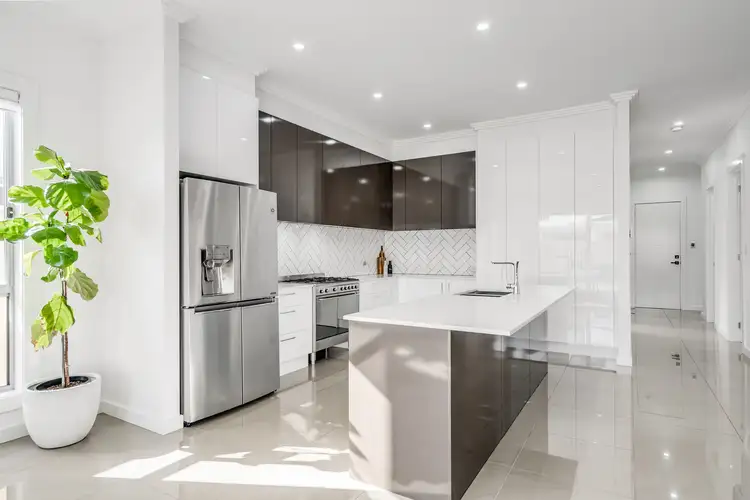 View more
View more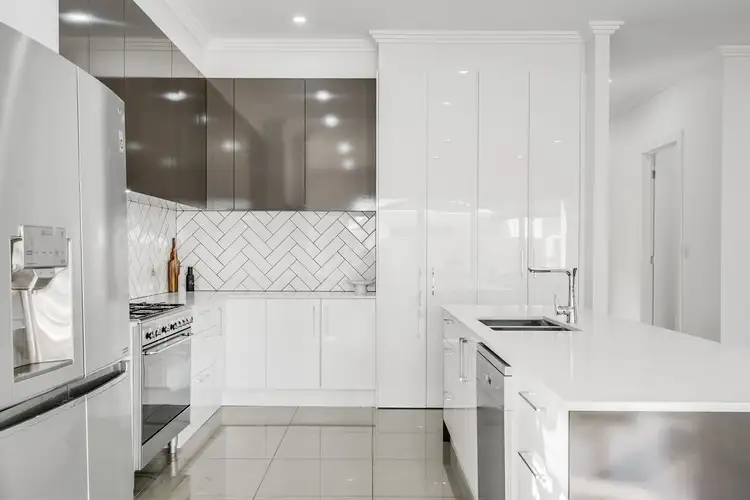 View more
View more
