Situated in a quiet street near the renowned avenues of St Peters, this three bedroom sandstone fronted Victorian style terrace home offers designer modern living, convenience, and family comfort over two levels.
Beautifully presented, attention to detail and quality finishes feature throughout. An arched portico opens to a long light-filled hallway boasting polished limestone tiles that brushes past formal living, laundry, and large powder room towards open plan family living and private study.
With a 6-burner Smeg cooker, Miele dishwasher, soft close drawers, Caesarstone countertops and central island bench at its heart, the cook’s kitchen which overlooks living and dining is perfect for entertaining crowds and feeding the family. Flooded by light from picture windows, café doors extend indoor living to outdoor pavilion dining and courtyard bordered by manicured hedges. Beyond, a delightful sunken lawn for play, vegetable garden, toolshed, rainwater tank, and drying yard.
Downstairs, the sophisticated master suite features a large walk-in-robe and stylish bathroom with bath and his and hers stone-topped vanity. Upstairs two spacious bedrooms with built-in-robes share the main bathroom, and a second living area perfect for the kids.
Further features include extensive storage, double garage with automatic door and built in storage, ducted air-conditioning, Foxtel points, alarm, camera intercom, and automatic irrigation.
With a location second to none, this spacious and easy to manage executive home is in close proximity to many of Adelaide’s leading schools, within walking distance to St Peter’s College, close to public transport, the CBD, premium shops, and recreational grounds including the fabulous Linear Park precinct. Zoned for East Adelaide and Walkerville Primary schools, and Adelaide and Adelaide Botanic High schools.
• Three bedrooms
• Two bathrooms with travertine tiles, two baths
• Large powder room
• Master with walk-in-robe and ensuite
• Formal living
• 2nd living/kids retreat
• Study
• Spacious open plan living/dining
• Cook’s kitchen with Caesarstone island bench, soft-close drawers
• 6-burner Smeg cooker, Miele dishwasher
• Laundry with storage
• Outdoor dining pavilion and paved courtyard
• Vegetable garden, lawn
• Toolshed, drying yard, rainwater tank,
• Linen press
• Understair storage
• Double garage with built in storage
• Ducted reverse cycle airconditioning
• Foxtel points
• Alarm, camera intercom
• Automatic irrigation
• Zoned for East Adelaide and Walkerville Primary schools, and Adelaide and Adelaide Botanic High schools
• Close to public transport
• A short stroll to linear park, playgrounds, cafes and bakeries
• Close to popular shopping hubs
• Minutes from Adelaide’s CBD
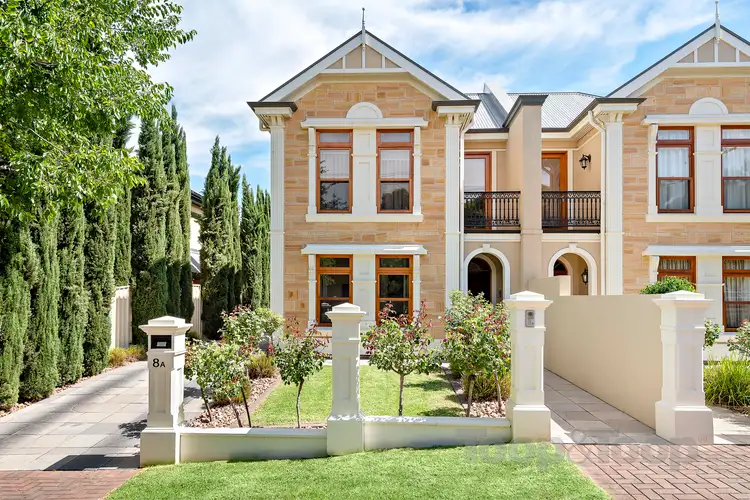
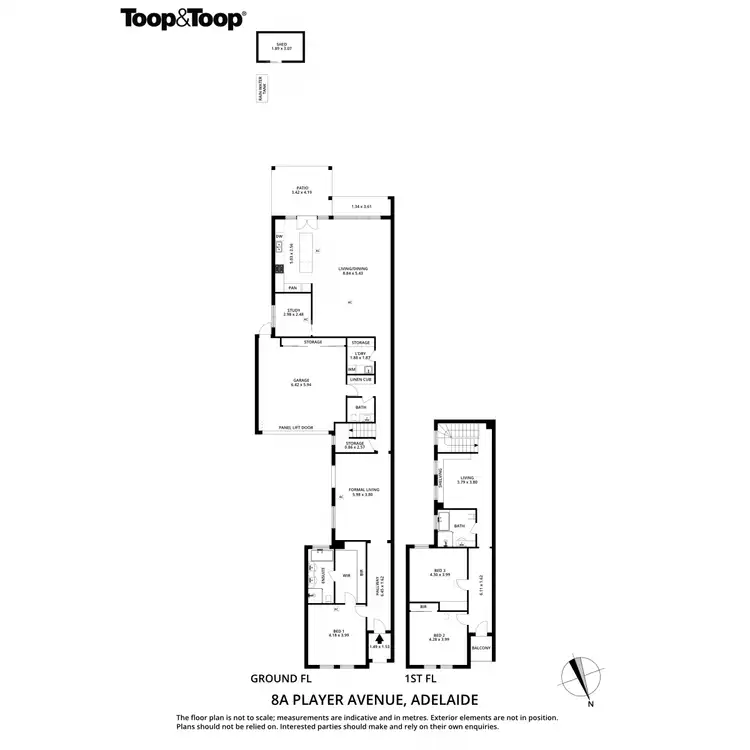
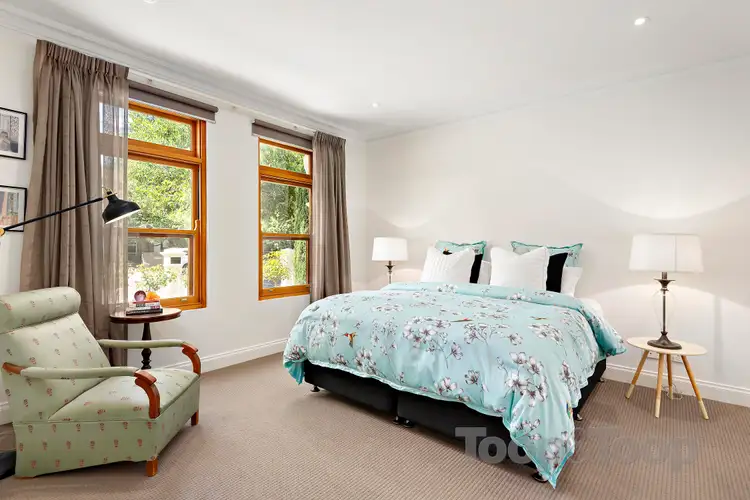
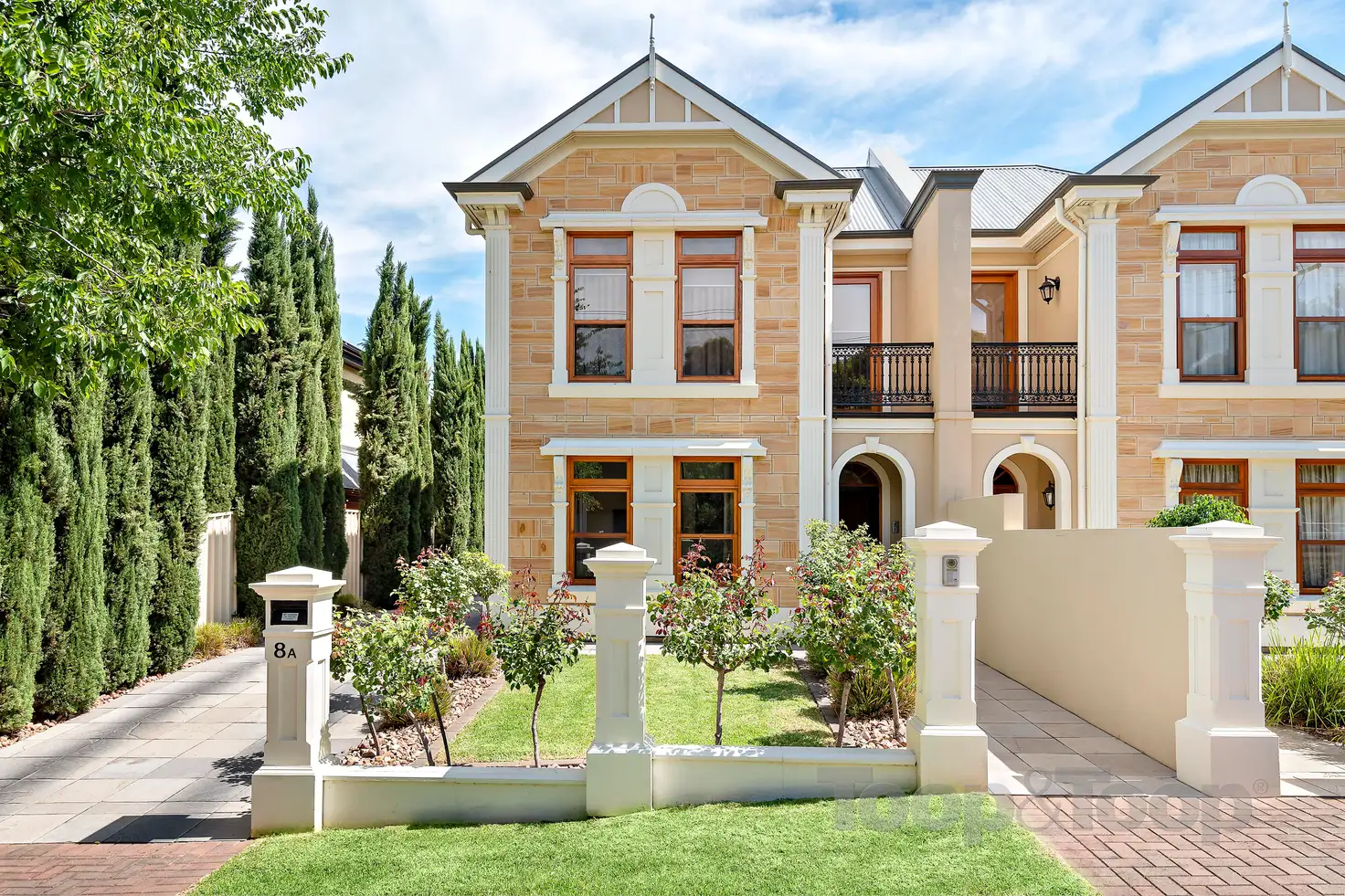


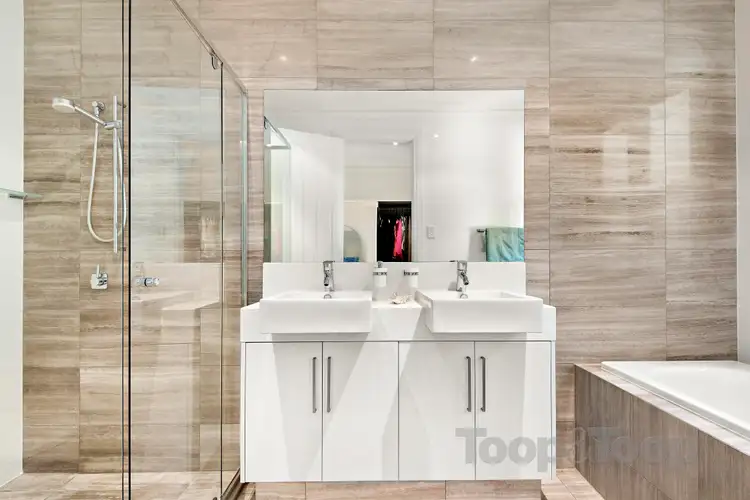
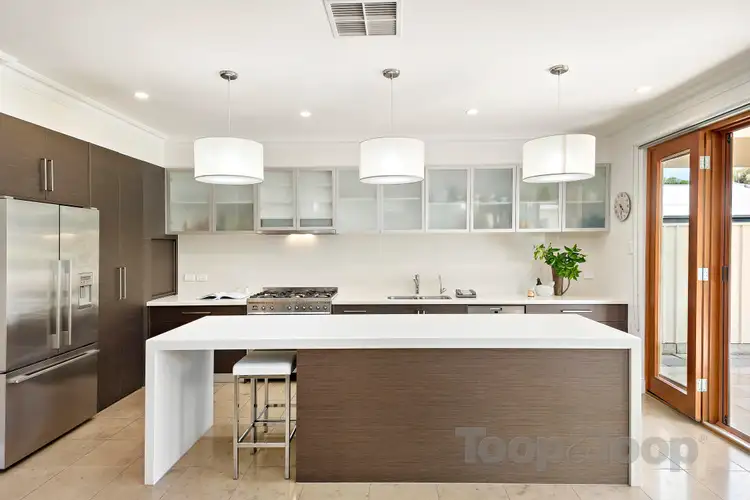
 View more
View more View more
View more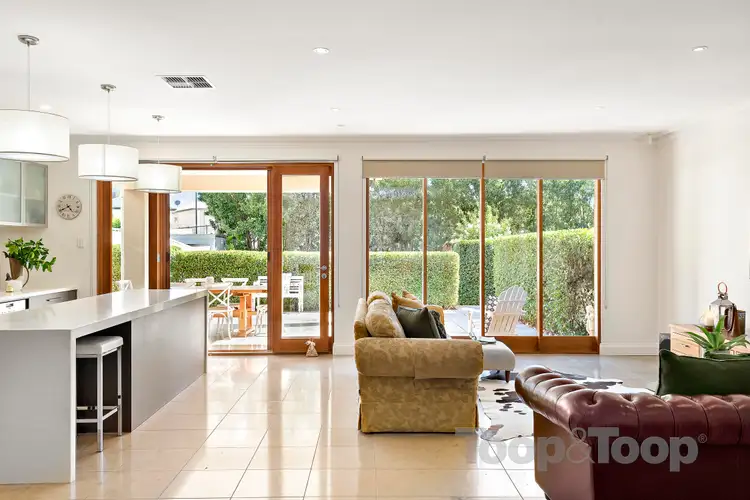 View more
View more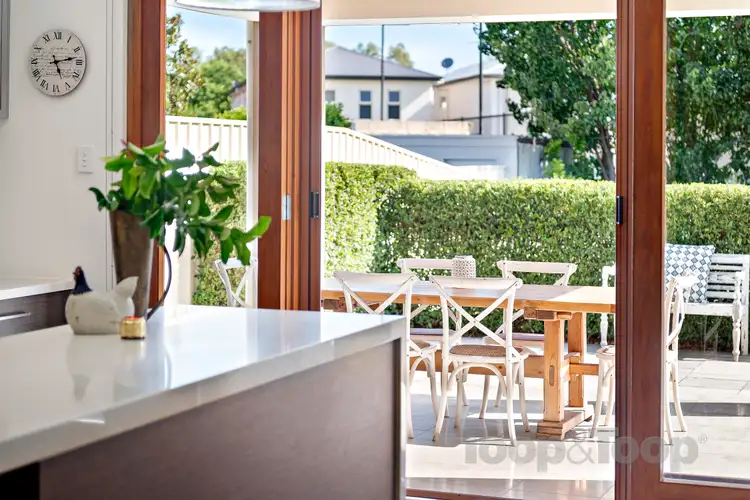 View more
View more
