constructed by renowned builders, Metricon Homes, this 2020 constructed 2 storey residence provides contemporary styling and modern open plan design across a generous 4 bedroom layout. Fastidious attention to detail and thoughtful appointments throughout provide a luxury living space that will suit the executive or professional family.
Hard wearing laminate floors, fresh neutral tones, generous high ceilings and 2.4 m doors greet us as we enter, flowing throughout the ground floor with a dignified ambience.
Relax in a generous open plan family/meals room where a stunning modern kitchen overlooks. Caesarstone bench tops, windows splashback's, modern appliances, crisp white cabinetry, double sink, island breakfast bar and a generous walk in pantry provide sophisticated amenities.
Central opening sliding doors seamlessly reveal a stylish paved alfresco portico, perfect for your refined outdoor living. A recessed bulkhead ceiling, ceiling fan and LED downlights provide the amenities, all overlooking a generous manicured rear yard complete with bespoke seating and fire pit area, constructed from premium quality stone sourced from Albania.
All 4 bedrooms are of generous proportion, all offering quality carpets and robe amenities. The master bedroom is conveniently located on the ground floor and provides an ensuite bathroom and walk-in robe. Bedrooms 2, 3 & 4 to the upper level all offer built-in robes and are serviced by a stylish main bathroom with freestanding bath.
The amenities keep on giving with a double garage with auto panel lift door, stylish, yet spacious laundry with bespoke splashbacks and ample under bench appliance spaces, exquisite landscaping, ground floor powder room, fully landscaped and irrigated allotment, alarm system and security cameras, ducted reverse cycle air-conditioning and manicured gardens.
A truly wonderful modern, executive home that is bound to impress both home buyers looking for luxury and investors who demand the very best.
Briefly:
* 2020 constructed by Metricon Homes
* Dynamic 2 story home with quality appointments throughout
* Open plan living/dining with a luxurious kitchen overlooking
* Kitchen boasting Caesarstone bench tops, windows splashback's, modern appliances, crisp white cabinetry, double sink, island breakfast bar and a generous walk in pantry
* Seamless integration between indoor and outdoor living
* Tiled alfresco portico with ceiling fan, bulkhead ceiling and LED downlights
* Bespoke fire pit area with Albanian sourced stone seating
* 4 generous bedrooms, all of double proportion
* Bedroom 1 to the ground floor, offering walk-in robe, ensuite bathroom and ceiling fan
* Bedrooms 2 , 3 & 4 with built-in robes
* Luxurious main bathroom with freestanding bath
* Ducted reverse cycle air-conditioning
* Double garage with auto panel lift door
* Stylish laundry with bespoke splashbacks and under bench appliance spaces
* Exquisite landscaping throughout
* Security cameras and alarm system
* Ground floor powder room
* Wide, gallery style entrance hall
* Garden shed
* Irrigation system
* Ample off street parking
What a delightful location nestled amongst notable reserves and public areas. The Black Hill Conservation Park and Fifth Creek Trail are just at the end of the street, with Thornton Park Reserve also available for your exercise and relaxation. Local open space areas include the Campbelltown City Soccer Club & Padulesi Park.
Nearby unzoned primary schools include Thorndon Park, Athelstone, Paradise and East Torrens Primary School. The zoned high school for this address is Charles Campbell College. Quality private schooling is available locally St Ignatius College, Rostrevor College, Sunrise Christian School, St Francis of Assisi, St Josephs & Kildare College.
Zoning information is obtained from www.education.sa.gov.au Purchasers are responsible for ensuring by independent verification its accuracy, currency or completeness.
Newton Village Shopping centre is just down the road for your daily and weekly goods, while quality international designer shopping is nearby at Westfield Tea Tree Plaza.
Property Details:
Council | Campbelltown
Zone | GN - General Neighbourhood
Land | 390 sqm(Approx.)
House | 265 sqm(Approx.)
Built | 2019
Council Rates | $TBC pa
Water | $TBC pq
ESL | $TBC pq
Ray White Norwood are taking preventive measures for the health and safety of its clients and buyers entering any one of our properties. Please note that social distancing will be required at this open inspection
Vendors Statement: The vendor's statement may be inspected at 249 Greenhill Road, Dulwich for 3 consecutive business days immediately preceding the auction; and at the auction for 30 minutes before it starts.
RLA 278530
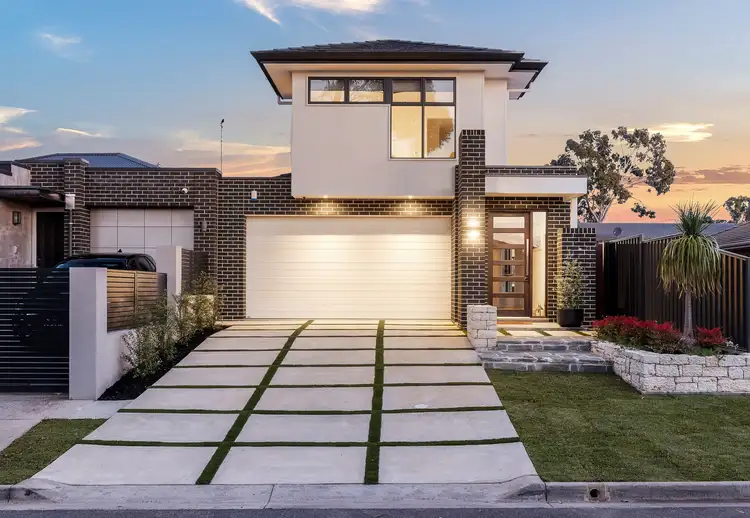
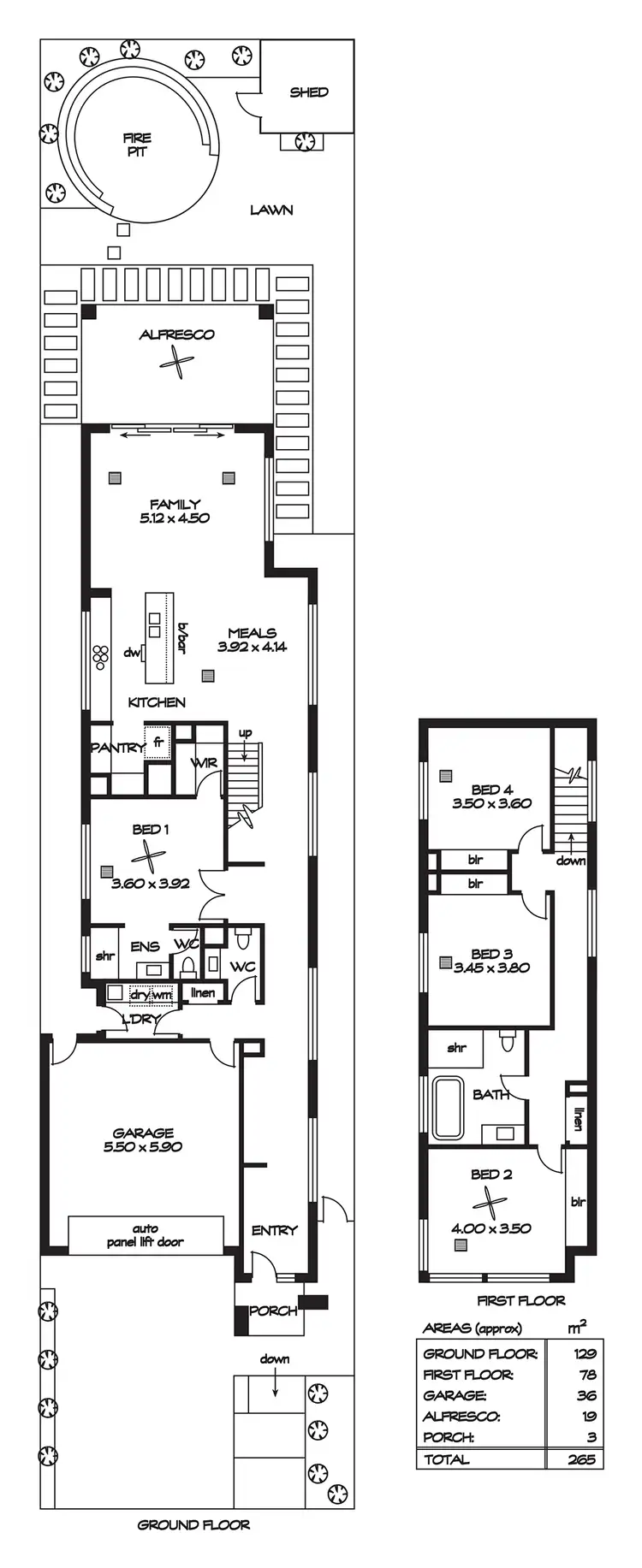
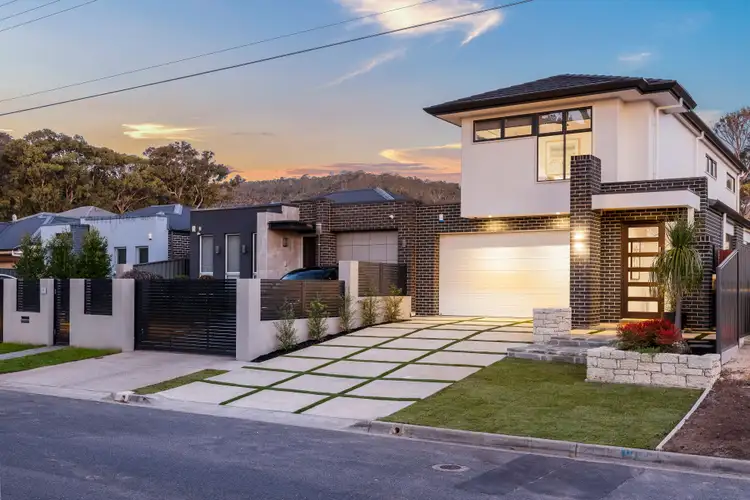
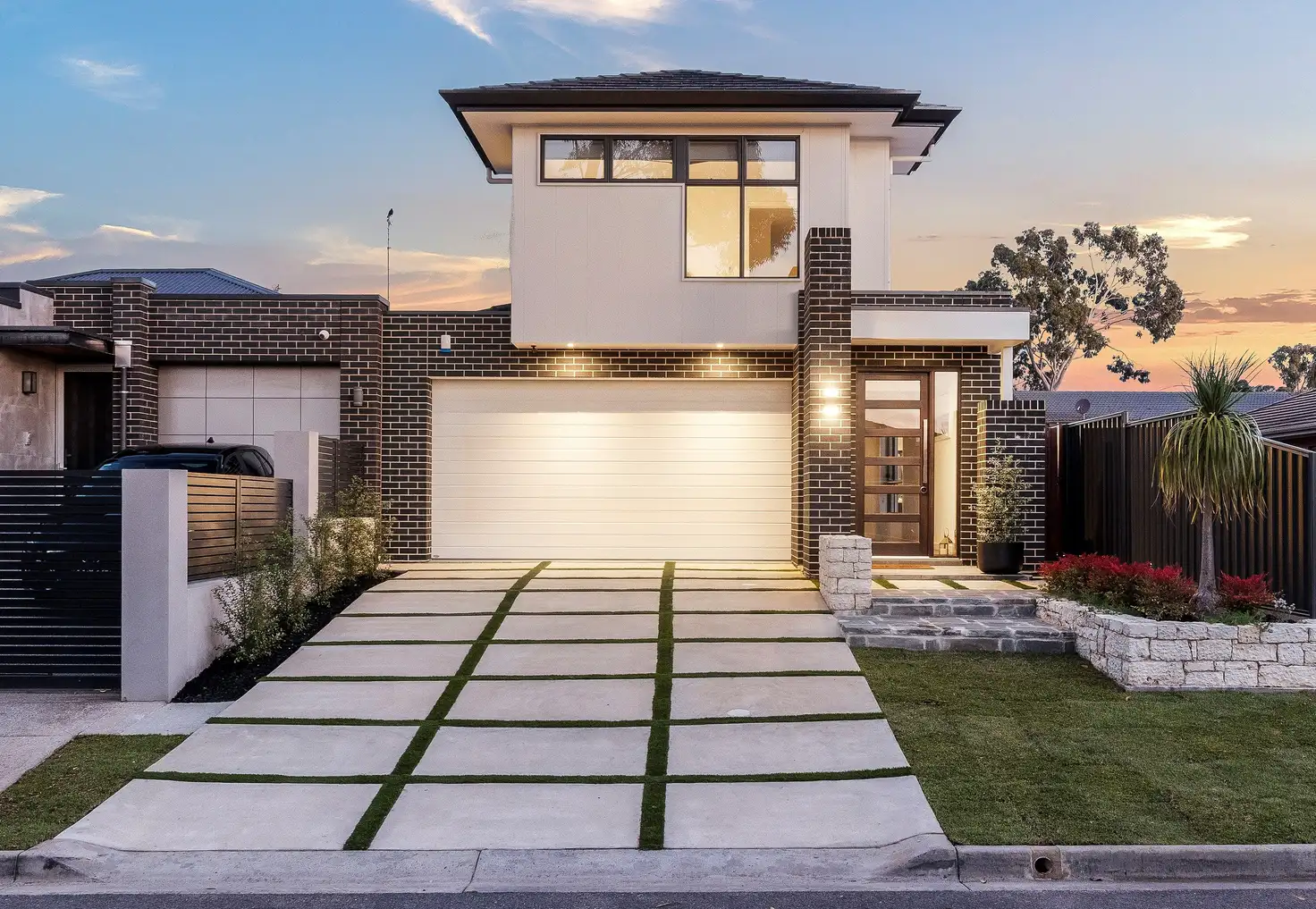


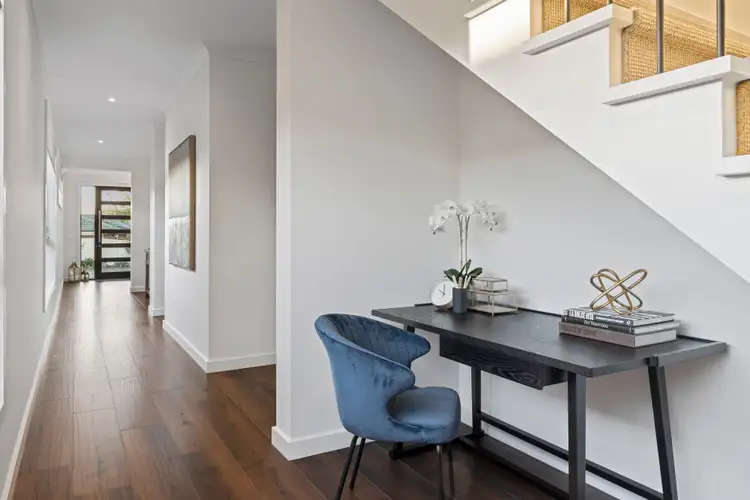
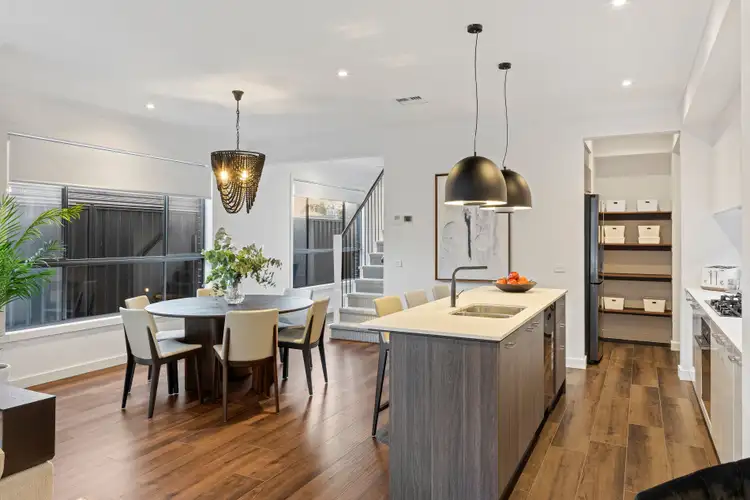
 View more
View more View more
View more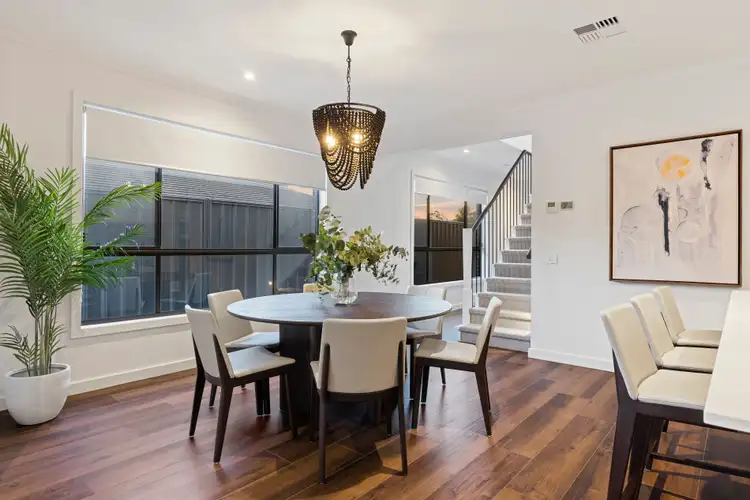 View more
View more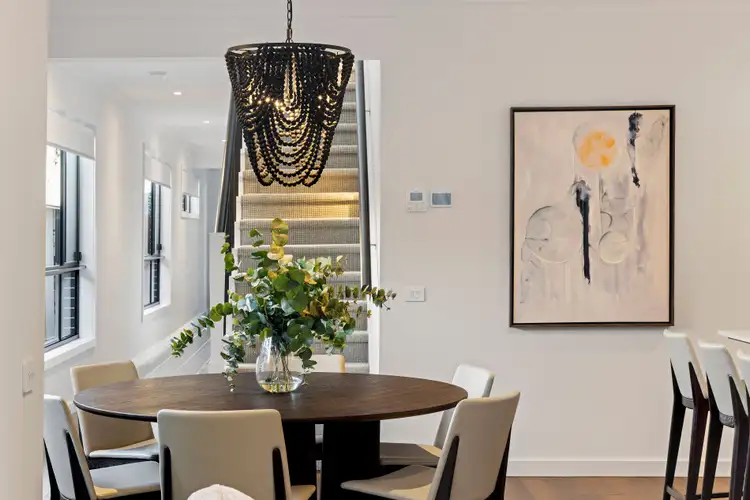 View more
View more
