Boasting perfect placement in the heart of the leafy east, a bespoke design by D'Andrea Architects, and construction by award-winning Zee Homes, 8a Talbot Grove is the embodiment of elevated living. High on impact while low on maintenance, it's an enviable next step, no matter your plan.
Rich red brick and sleek render front a floorplan defined by extensive open-plan living area, panoramic windows and northern orientation ensuring no shortage of natural light. Sleek oak-toned floors sweeps across a gourmet kitchen, stone-topped island bench connecting all zones for seamless flow, while a full suite of stainless-steel appliances, gas cooktop, and corner pantry unite to create a worthy workspace for chefs of all commitment levels.
Sliding doors integrate indoors and out, gliding to pitched roof pergola, your alfresco hub for everything from quiet moments of contemplation to extended family brunch, delivering the ultimate easy-care outdoor area for zero downtime scarified to excessive garden care.
Bookended by walk-in robe and luxe ensuite, a generous main bedroom provides an exceptional retreat to start and end the day. Tucked privately in their own wing, two additional spacious bedrooms are each complete with built-in robes, fully serviced by a family bathroom with contrast tiling, corner shower and ultra-wide vanity ready to host rush hour with ease.
In a simply unmatchable location, it's a short walk to Tusmore and Hazelwood Parks for summers spent poolside or perfecting your backhand, while Burnside Village, Kensington Road and Norwood Parade place endless retail and vibrant nightlife close by. Only a 10-minute drive to the CBD, with zoning for Marryatville Primary Schools and a short walk to Marryatville High School, plus your pick of Adelaide's finest private schools in close radius for a streamlined commute and school run.
Everything that makes the eastern suburbs so coveted wrapped up in a truly impressive package - you'll never look back.
More to love:
- Private rear placement in small group of four
- Solar panel system
- Secure double garage with interior and rear pedestrian access
- Separate laundry with external access
- Ducted, zoned reverse cycle air conditioning throughout
- Security system
- LED downlighting
- Rainwater tank
Specifications:
CT / 6237/181
Council / Norwood Payneham & St Peters
Zoning / EN
Built / 2020
Land / 264m2 (approx)
Council Rates / $1,712.21pa
SA Water / $212.35pq
Emergency Services Levy / $186.05pa
Community Manager / Self Managed
Estimated rental assessment: $795 - $820 p/w (Written rental assessment can be provided upon request)
Tenanted until 20/08/2024 for $795 per week
Nearby Schools / Marryatville P.S, Marryatville H.S, Urrbrae Agricultural H.S
Disclaimer: All information provided has been obtained from sources we believe to be accurate, however, we cannot guarantee the information is accurate and we accept no liability for any errors or omissions (including but not limited to a property's land size, floor plans and size, building age and condition). Interested parties should make their own enquiries and obtain their own legal and financial advice. Should this property be scheduled for auction, the Vendor's Statement may be inspected at any Harris Real Estate office for 3 consecutive business days immediately preceding the auction and at the auction for 30 minutes before it starts. RLA | 22640
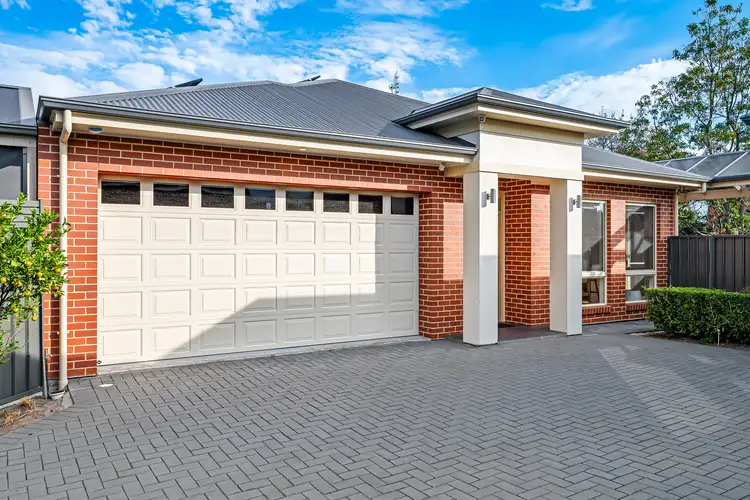
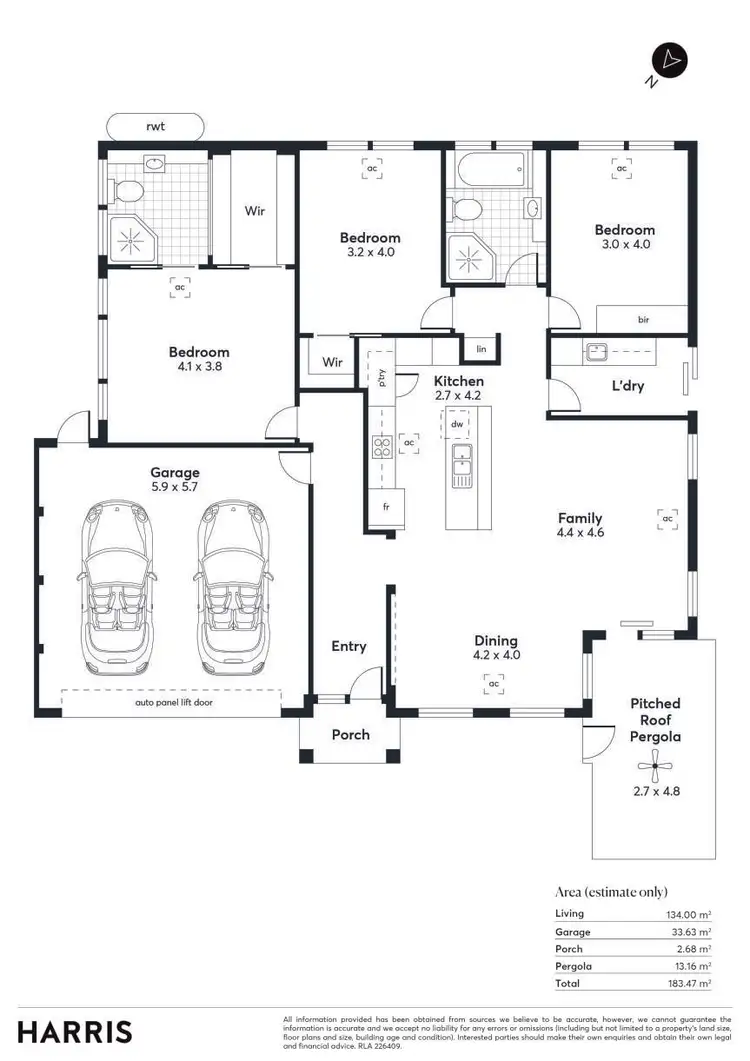
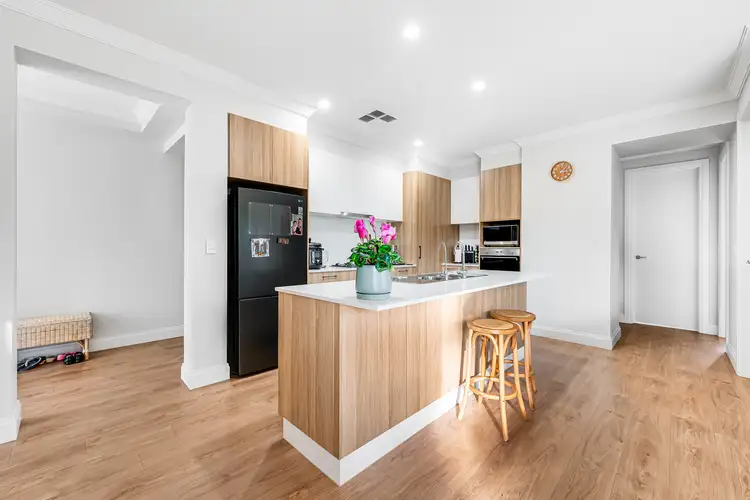
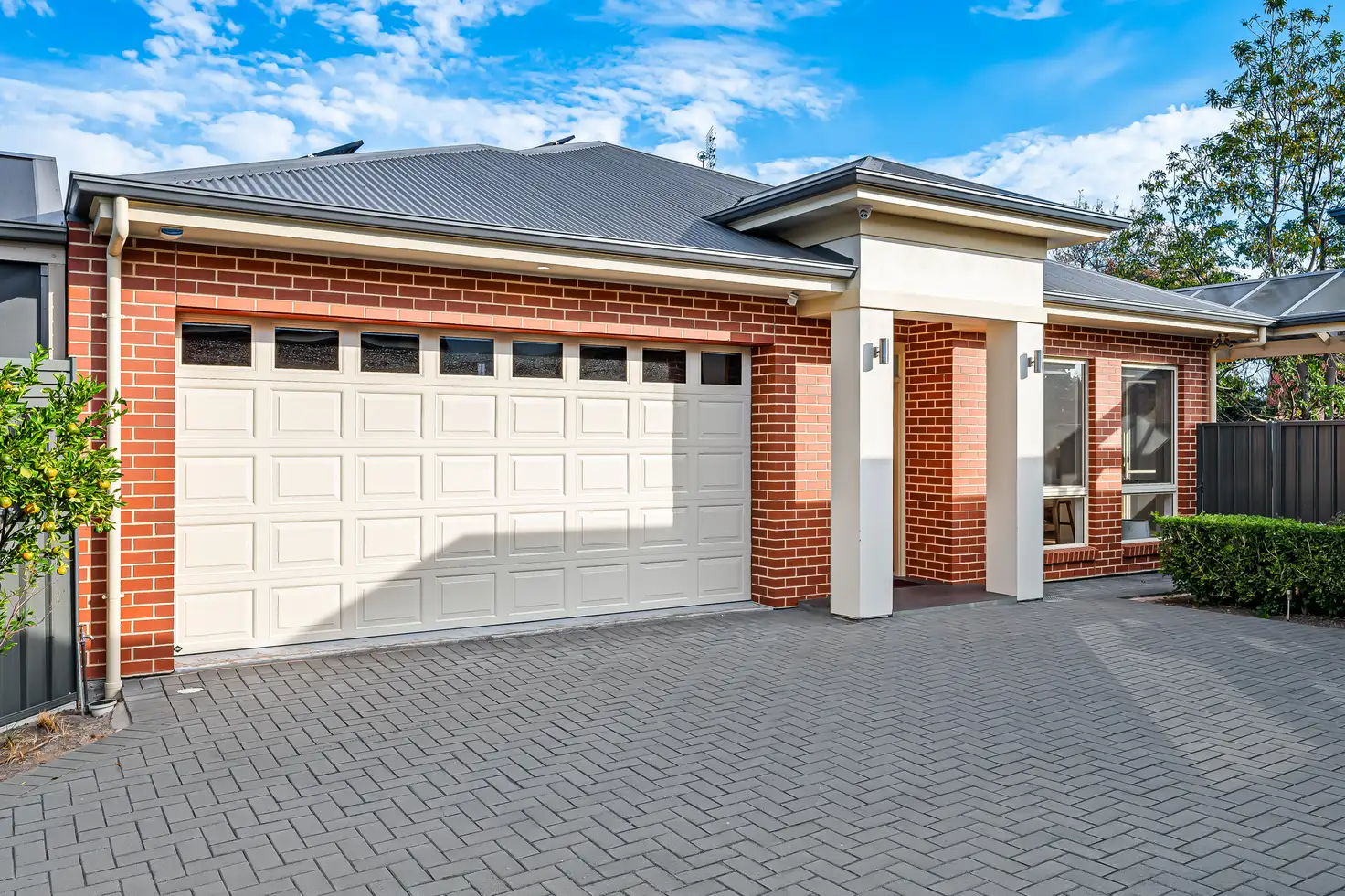


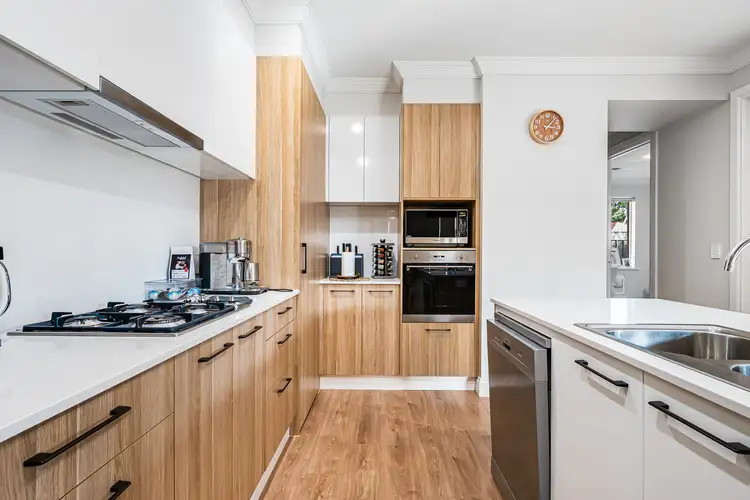
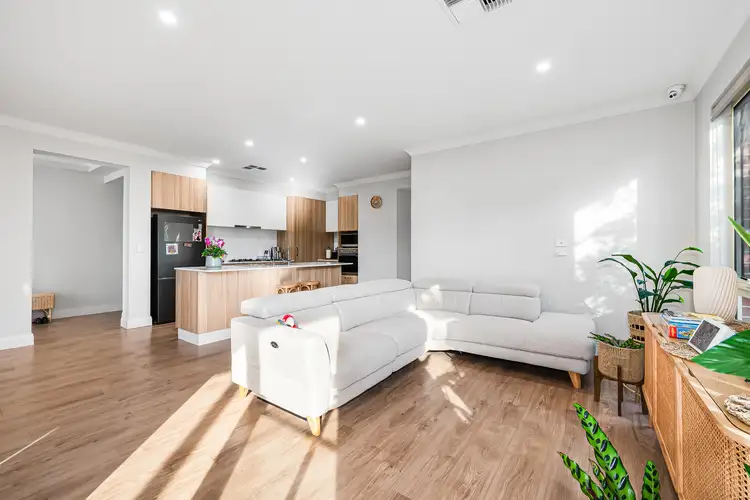
 View more
View more View more
View more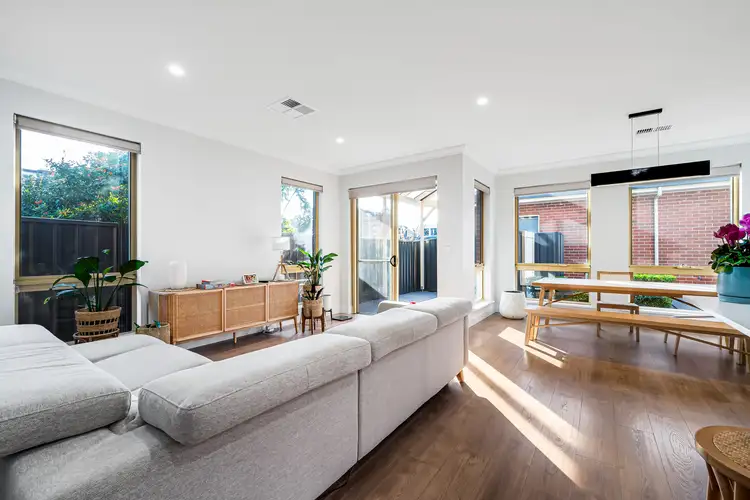 View more
View more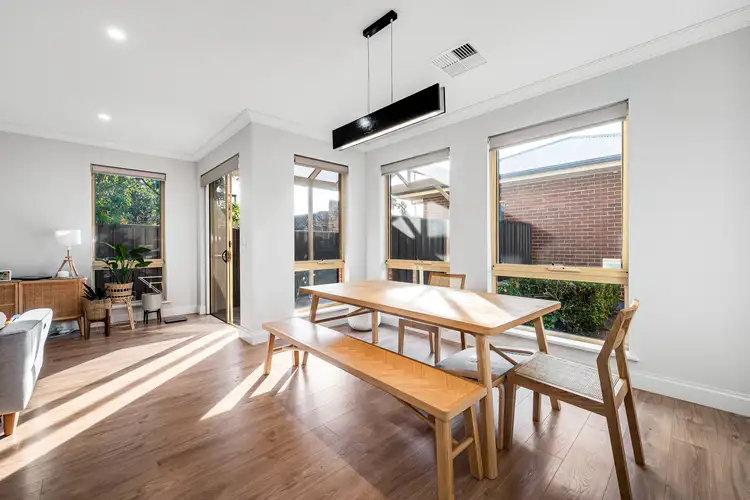 View more
View more
