BEST OFFER BY 12 JUNE 5PM
This prestigious Henley 2002 built family home is ideally located in the popular suburb of Oakden and is just a short stroll from beautiful parks & reserves, Northgate Village Shopping Centre, Heritage College, Cedar College, Medical clinic, Lakeside Caf, public transport and all other amenities. Sure to impress the most sophisticated of buyers with its versatile floorplan and an abundance of living space.
Lower Level: Boasting a grand formal entry with vaulted ceilings and columns, elegant spacious formal lounge, formal dining, study, stunning updated kitchen with quality stainless steel appliances, soft close cabinetry, double sink and breakfast bar. Kitchen overlooks massive open plan family/living area with an abundance of natural sunlight shining through.
Upper Level: Featuring spiral staircase that welcomes you to the palatial master bedroom with a spacious His & Her's ensuite, Roman spa, His & Her's walk in robe and even more storage with mirrored BIR, spilt system air-conditioning and ceiling fan for year around comfort. Bedrooms 2,3 & 4 all with built in robes and serviced by separate main bathroom. Third living/ rumpus that leads to spacious balcony with panoramic views.
Other features include: 'LG' ducted reverse cycle air-conditioning, halogen down lights, outside workshop perfect for the handyman or trades person, tool shed, fresh internal and external painting, new carpets, linen storage cabinetry, magnificent outside entertaining area overlooks professionally landscaped garden area, security alarm system, 3rd separate toilet to service downstairs guests and double auto garage with roller door drive through access.
This extensive residence is set on 625sqm (approx.) and offers 312sqm of living space (approx.). Designed with spectacular attention to detail and will comfortably accommodate the needs of the growing family.

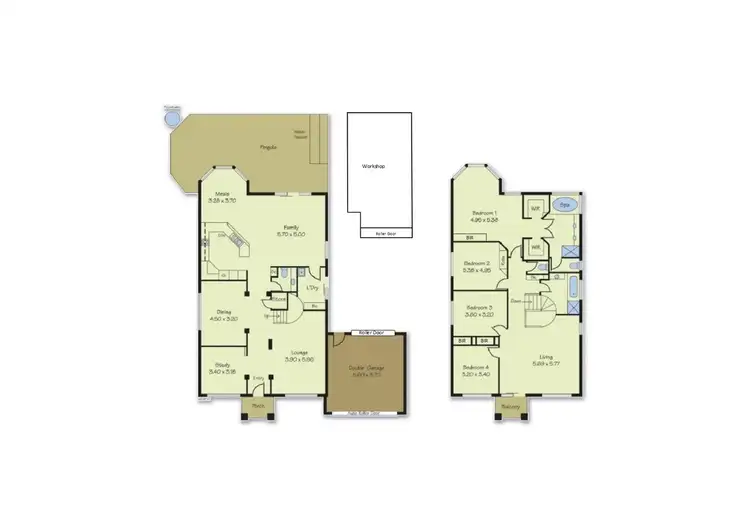
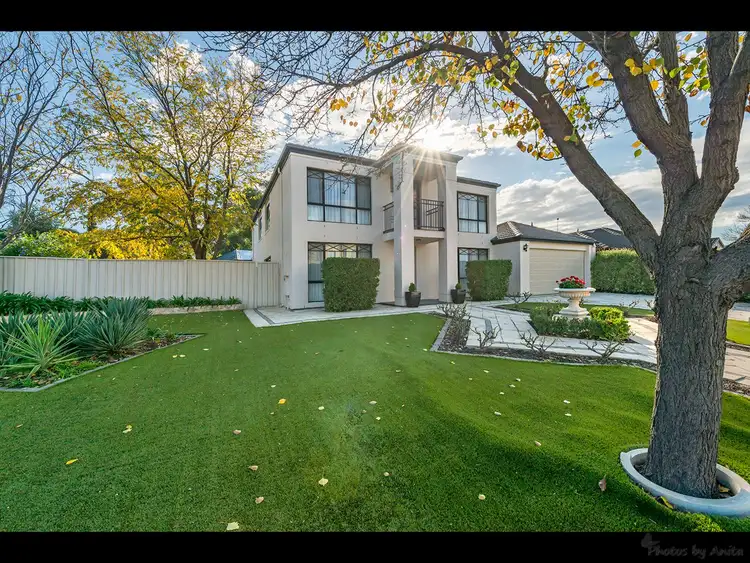
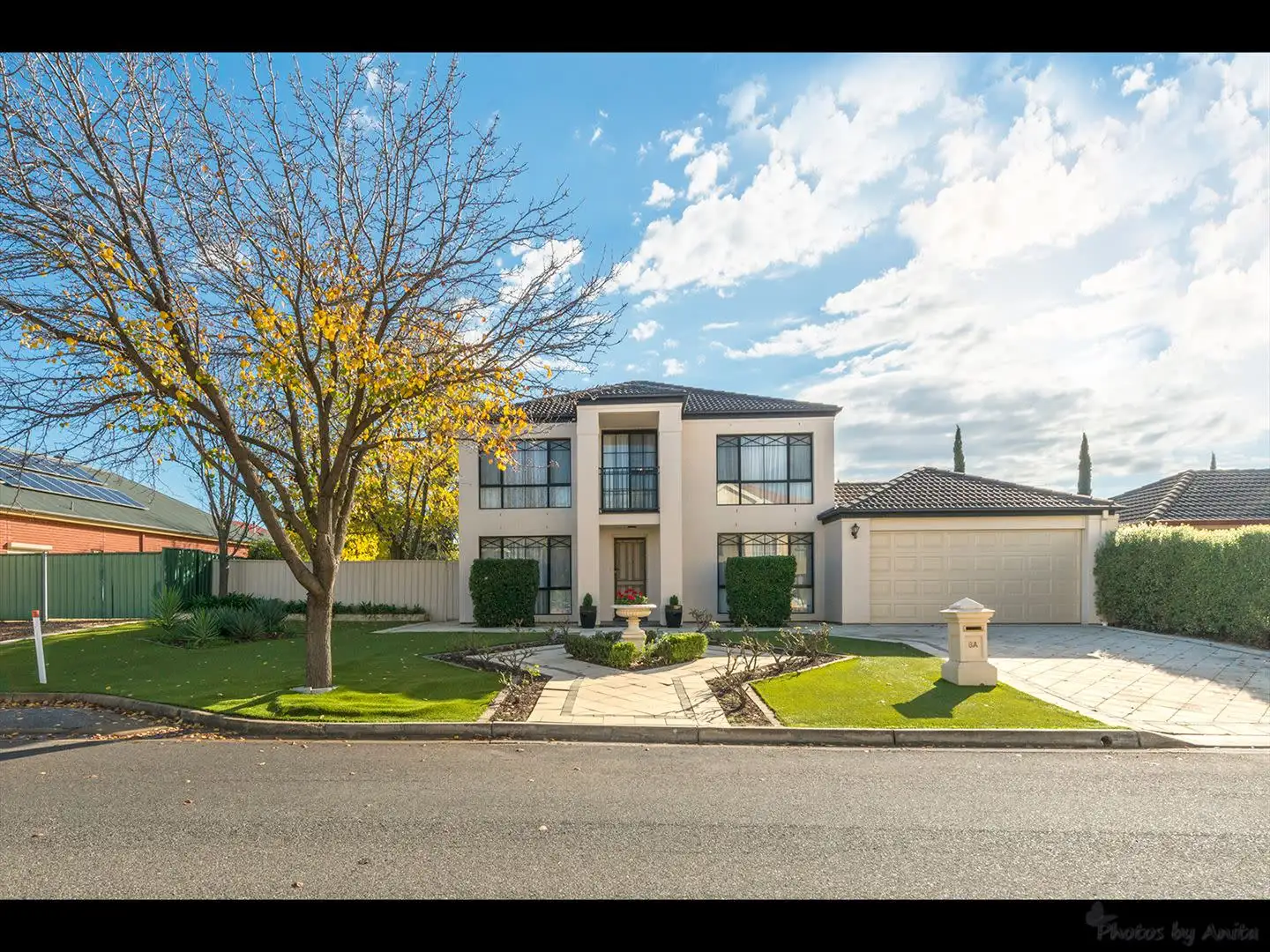


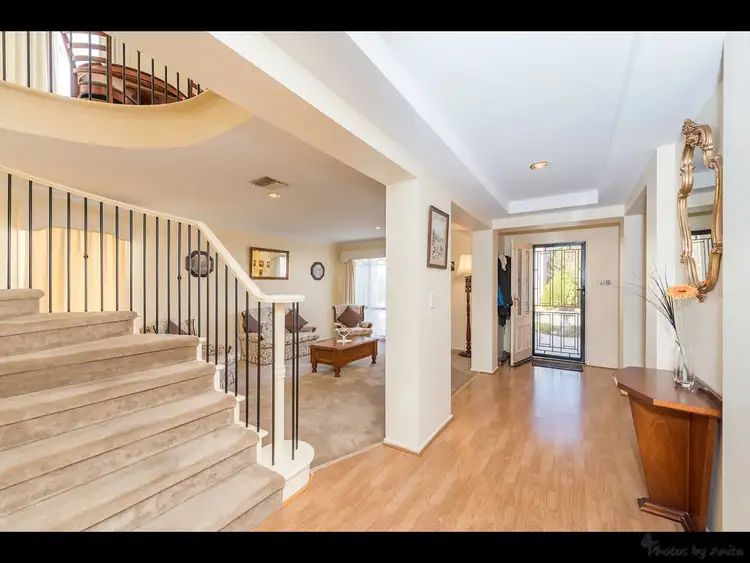
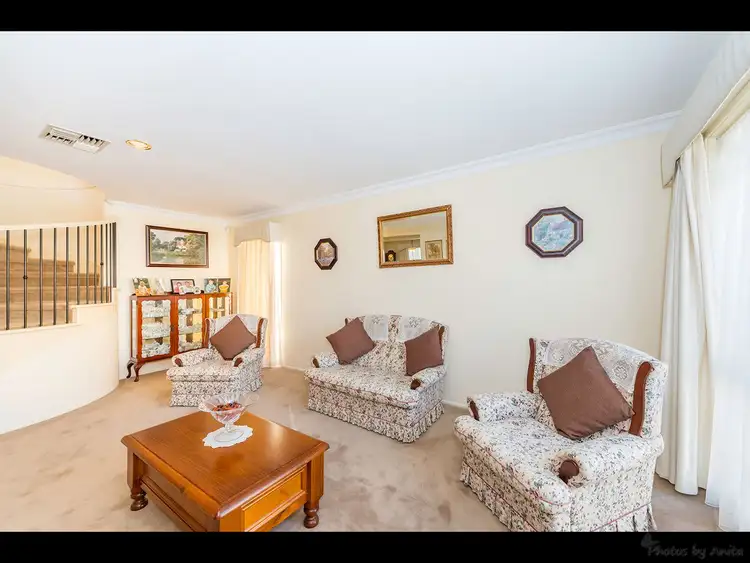
 View more
View more View more
View more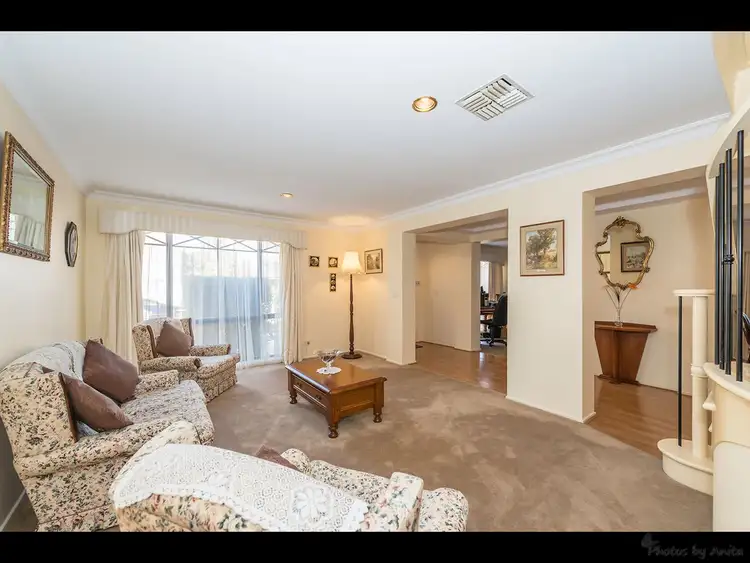 View more
View more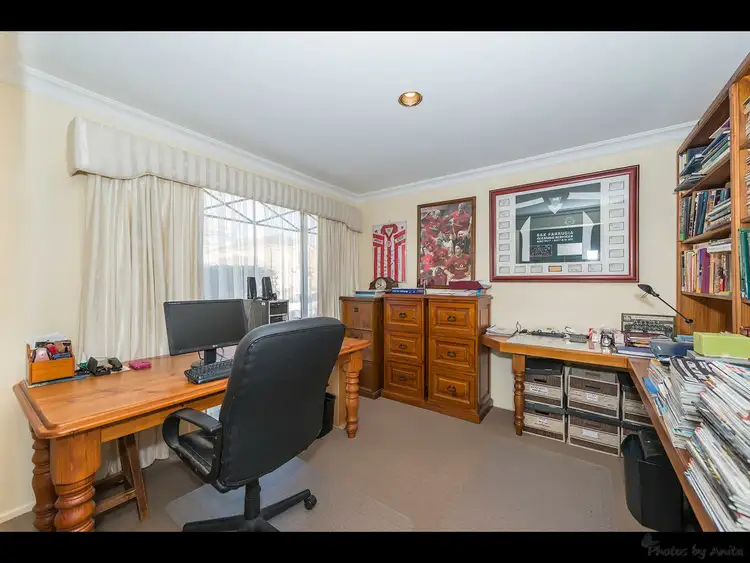 View more
View more
