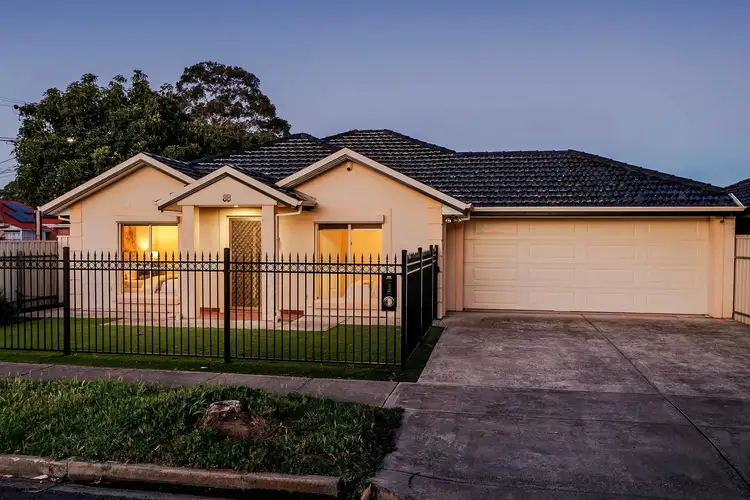Auction | Saturday 8th November @ 9am
This modern home is a fantastic opportunity for first-home buyers, investors, or anyone seeking a low-maintenance lifestyle. Just moments from bustling shopping strips and vibrant caf�s, it perfectly combines comfort, convenience, and easy-care living.
This inviting home is perfectly positioned on a desirable corner block and features front security blinds and an alarm system for added peace of mind.
Inside, you'll find three generous bedrooms, including a master suite with a walk-in wardrobe and spacious ensuite. The second and third bedrooms both include built-in wardrobes, offering plenty of storage for the whole family.
Designed for modern living, the versatile floor plan provides multiple options for relaxation and entertaining. The central living area can easily be used as a formal dining or lounge room, while the open-plan family and meals area at the rear of the home creates a warm, connected space for everyday living.
The well-appointed kitchen is the heart of the home, boasting ample cupboard space, a Bosch dishwasher, gas cooktop, and an island bench with extra storage and room for casual dining. A family-friendly main bathroom with a bathtub and a separate laundry are conveniently located toward the rear of the property.
Outside, a pitched roof verandah creates an ideal setting for entertaining, complemented by low-maintenance gardens perfect for busy lifestyles. The fully fenced front yard offers a safe space for children and pets, while ample off-street parking includes a secure double garage.
Ideally located within walking distance to Churchill Road and just moments from Prospect Road, where you'll find vibrant caf�s, convenient shopping, delicious restaurants, and entertainment options such as the Palace Nova Cinemas. Leave the car at home and catch convenient public transport, with Dudley Park Train Station nearby. Sam Johnson Sportsground is just around the corner, complete with a fenced dog park, while excellent nearby schooling options include Brompton Primary, Prospect Primary, and Woodville High School.
Key Features
- Main bedroom includes a walk-in wardrobe and ensuite
- Bedrooms 2 and 3 also have built-in wardrobes
- Central lounge room
- Open plan family and meals at the rear of the home
- Spacious kitchen including a dishwasher, gas cooktop, ample storage and island bench
- Main bathroom features a bathtub
- Laundry includes storage
- Paved undercover entertaining area and low maintenance yards
- Fully fenced front yard, ideal for pets and children
- Double garage plus driveway parking
- Easy care tiling to living areas, and floorboards fitted in the bedrooms
- Ducted reverse cycle air conditioning
- Roller shutters fitted to some external windows
- Solar panels 6.29kW
Specifications
Title: Torrens Title
Year built: 2008
Land size: 322sqm (approx)
Council: City of Port Adelaide Enfield
Council rates: $1,345.74pa (approx)
ESL: $153.75pa (approx)
SA Water & Sewer supply: $195.88pq (approx)
All information provided including, but not limited to, the property's land size, floorplan, floor size, building age and general property description has been obtained from sources deemed reliable. However, the agent and the vendor cannot guarantee the information is accurate and the agent, and the vendor, does not accept any liability for any errors or oversights. Interested parties should make their own independent enquiries and obtain their own advice regarding the property. Should this property be scheduled for Auction, the Vendor's Statement will be available for perusal by members of the public 3 business days prior to the Auction at the offices of LJ Hooker Mile End at 206a Henley Beach Road, Torrensville and for 30 minutes prior to the Auction at the place which the Auction will be conducted. RLA 242629








 View more
View more View more
View more View more
View more View more
View more
