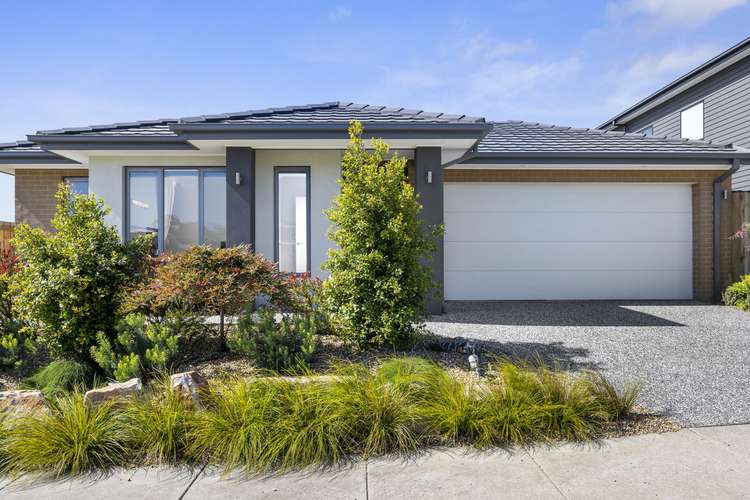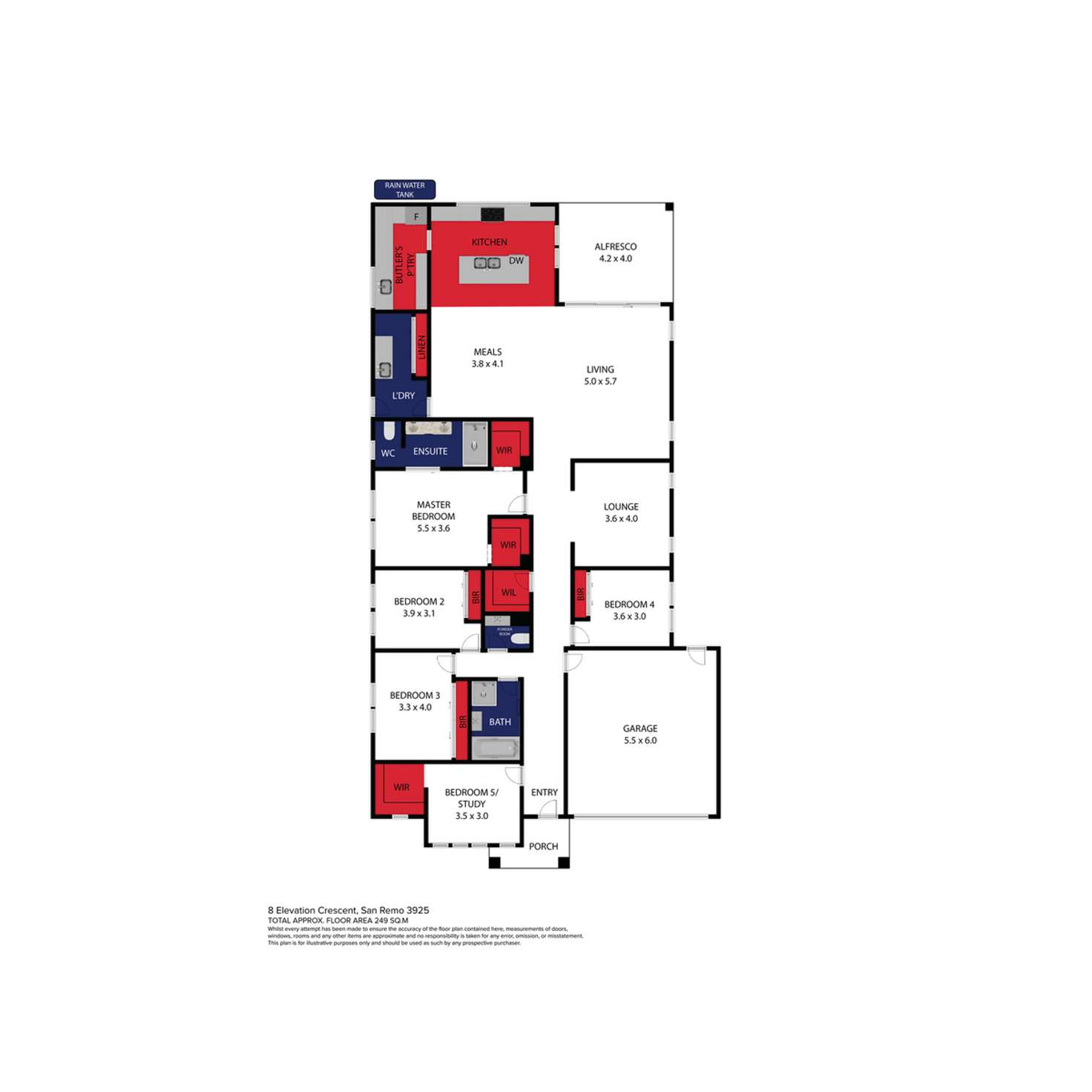Contact Agent
5 Bed • 2 Bath • 3 Car • 500m²
New








8b Elevation Crescent, San Remo VIC 3925
Contact Agent
Home loan calculator
The monthly estimated repayment is calculated based on:
Listed display price: the price that the agent(s) want displayed on their listed property. If a range, the lowest value will be ultised
Suburb median listed price: the middle value of listed prices for all listings currently for sale in that same suburb
National median listed price: the middle value of listed prices for all listings currently for sale nationally
Note: The median price is just a guide and may not reflect the value of this property.
What's around Elevation Crescent

House description
“Luxurious Coastal Living”
This superb, as new five-bedroom home offers an abundance of living at the highest quality. Private, secure, and impeccably presented throughout, the modern property awaits those searching for a low-maintenance seaside lifestyle within the spoils of luxurious contemporary living.
Offering five spacious bedrooms, all with either walk in or built in robes, luxurious carpet, and ceiling fans- accommodation for a large family or guests is well catered. The master bedroom, generous and elegant, has two walk-in robes and a spacious ensuite with double vanity. The family bathroom is complete with a large bath, followed by separate toilet and spacious laundry.
With an easy flow design, neutral colour palette, and stylish hybrid flooring underfoot, the first living area, is carpeted and private, then the home unfolds to generous open plan kitchen, dining and living with large split system. A home magazine worthy kitchen with butler's pantry is both stunning in design and practicalities with extensive cupboard space, quality stainless steel appliances, stone bench tops and exquisite tiled splashback with green garden outlook. Spacious and bright, both the kitchen and living step out to the undercover alfresco area, overlooking the firepit surrounded by manicured lawns and landscaped gardens.
Aggregate driveway and pathways throughout the property, double lock up remote garage with internal access, water tank and secure parking. Set on minimal maintenance landscaped gardens, the home and its surrounds have been cleverly designed to enjoy without the extra upkeep. Privately positioned and within a walk via dedicated pathways to the shops, cafes, and beaches, and with the local kindergarten, primary school, and secondary college a short distance away, the home offers a unique opportunity for those seeking more accommodation without compromising on quality and style.
Within 90 minutes of Melbourne CBD, San Remo sits ideally within the magnificent Bass Coast region at the gateway to Phillip Island, offering an abundance of beautiful beaches and walking tracks and surrounded by local townships such as Kilcunda, Newhaven, and Cape Woolamai.
Garth Lisle Property Consultants welcome your enquiry.
Property features
Dishwasher
Ensuites: 1
Fully Fenced
Living Areas: 2
Remote Garage
Secure Parking
Toilets: 2
Water Tank
Land details
Documents
What's around Elevation Crescent

Inspection times
 View more
View more View more
View more View more
View more View more
View moreContact the real estate agent

Scott Lethbridge
Garth Lisle Property Consultants
Send an enquiry

Nearby schools in and around San Remo, VIC
Top reviews by locals of San Remo, VIC 3925
Discover what it's like to live in San Remo before you inspect or move.
Discussions in San Remo, VIC
Wondering what the latest hot topics are in San Remo, Victoria?
Similar Houses for sale in San Remo, VIC 3925
Properties for sale in nearby suburbs

- 5
- 2
- 3
- 500m²