Price Undisclosed
5 Bed • 3 Bath • 2 Car • 546m²
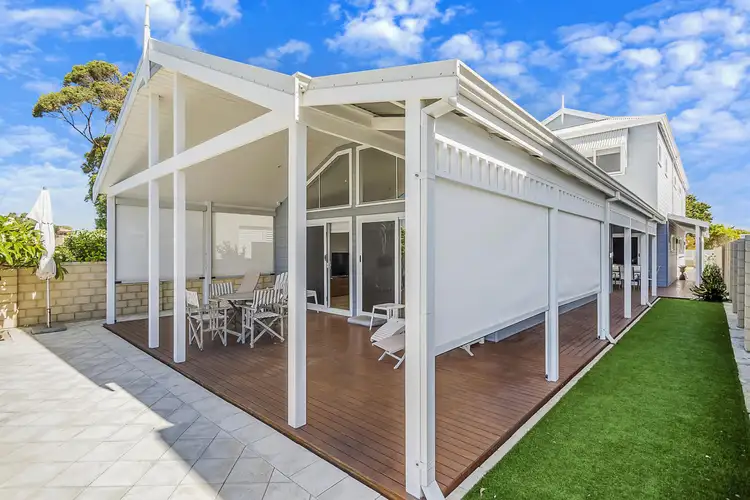
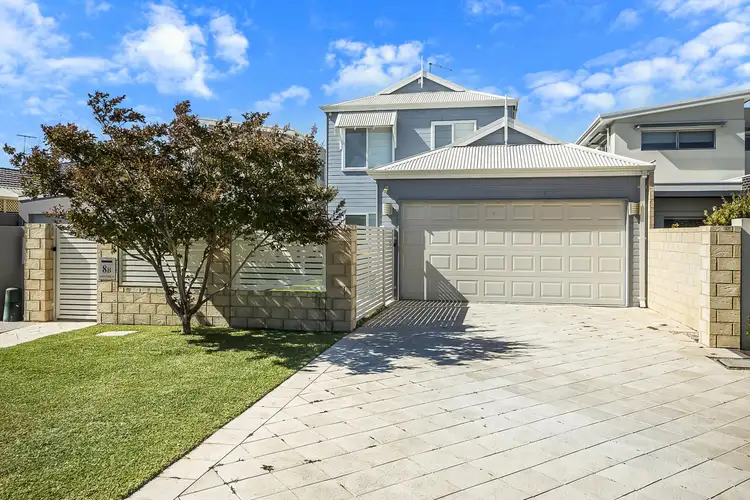
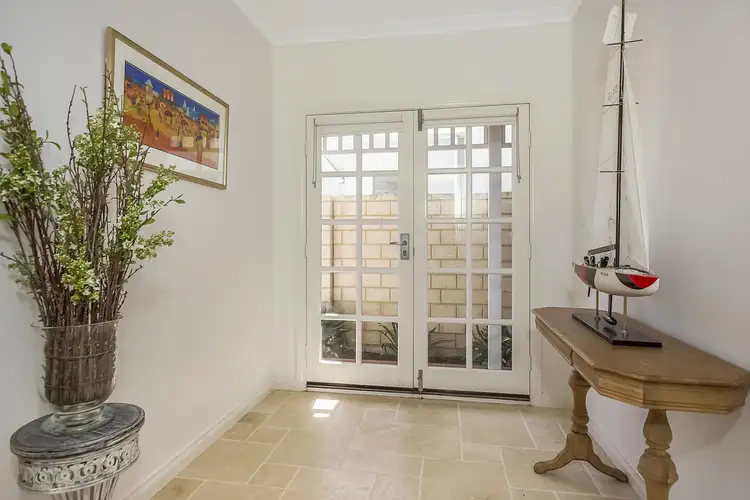
+20
Sold



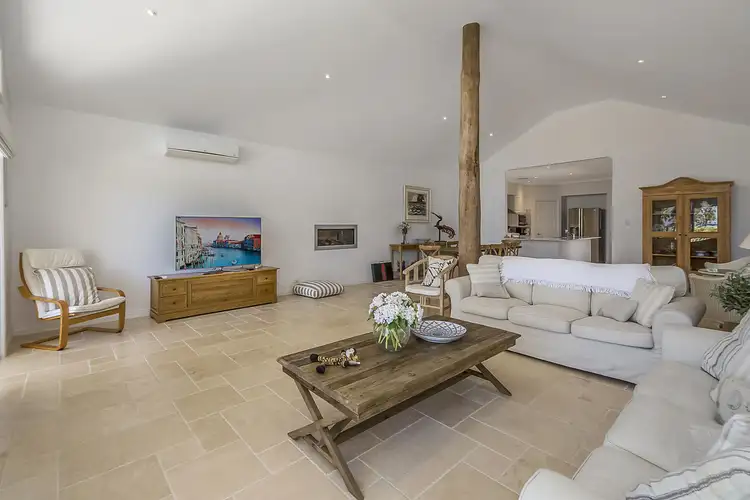
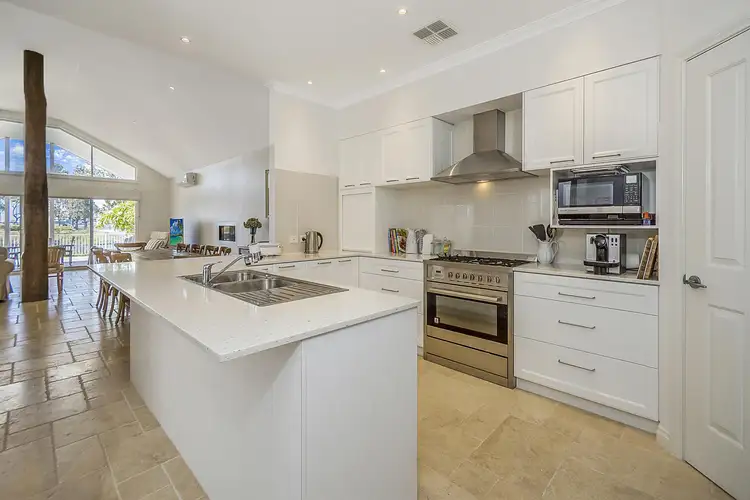
+18
Sold
8B Fletcher Street, Rockingham WA 6168
Copy address
Price Undisclosed
- 5Bed
- 3Bath
- 2 Car
- 546m²
House Sold on Thu 7 Jan, 2021
What's around Fletcher Street
House description
“RELAXED COASTAL LIFESTYLE”
Property features
Other features
Lounge, Water ClosetsBuilding details
Area: 348m²
Land details
Area: 546m²
What's around Fletcher Street
 View more
View more View more
View more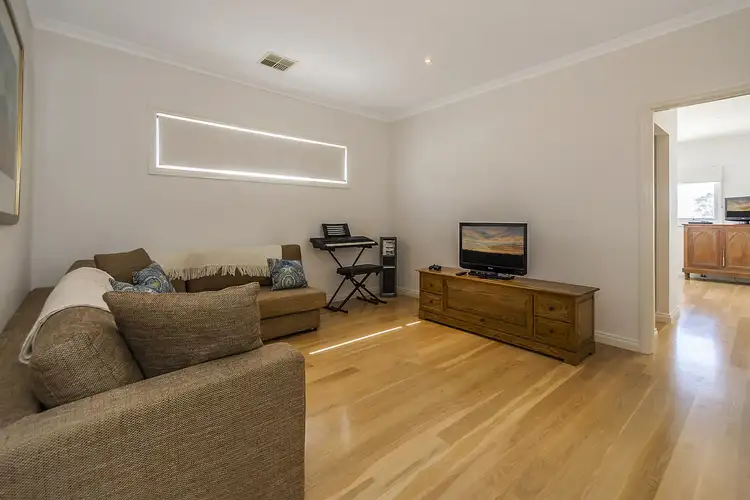 View more
View more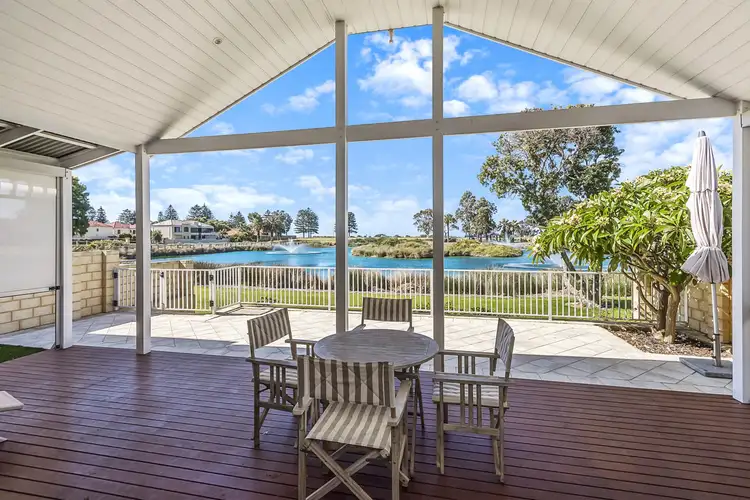 View more
View moreContact the real estate agent

Delvin Labuschaigne
Mack Hall Real Estate in assoc. with Knight Frank West Perth
0Not yet rated
Send an enquiry
This property has been sold
But you can still contact the agent8B Fletcher Street, Rockingham WA 6168
Nearby schools in and around Rockingham, WA
Top reviews by locals of Rockingham, WA 6168
Discover what it's like to live in Rockingham before you inspect or move.
Discussions in Rockingham, WA
Wondering what the latest hot topics are in Rockingham, Western Australia?
Similar Houses for sale in Rockingham, WA 6168
Properties for sale in nearby suburbs
Report Listing
