Say hello to a home that makes modern living feel easy. Brand new and on a great 375sqm* block, this stylish residence brings together quality finishes, smart design, and relaxed comfort—all ready for its first proud owners.
They say first impressions count - and with a striking façade, feature stone detailing, aggregate pathway, and lush front lawn, this one certainly delivers.
Step inside and follow the hallway into the heart of the home, where the open-plan kitchen, living, and meals area unfolds into a light-filled space designed for easy everyday living and seamless entertaining.
The kitchen blends style and practicality with sleek two-toned cabinetry, stone benchtops, and quality stainless steel appliances including a gas cooktop, while the walk-in butler's pantry - with its own sink - makes storage and prep effortless.
Glass sliding doors extend the living zone outdoors to a private undercover alfresco, the perfect low-maintenance space to entertain or unwind. Overlooking a generous lawn, it's ideal for kids or pets to enjoy.
Back inside, four well-sized bedrooms provide comfort and functionality, all with plush carpet underfoot. The master suite is a true retreat, featuring a walk-in robe, ensuite, wall-to-wall sheer curtains, custom wall panelling, and a designer pendant light—no detail overlooked. Two of the remaining bedrooms include built-in robes for added convenience.
Both the ensuite and main bathroom showcase the same refined finishes - floor-to-ceiling white tiles, gold fittings, framed showers, built-in niches, designer lighting, and high-end touches - plus a built-in bath for those well-earned moments of relaxation.
Completing the floorplan is a separate study, ideal for working or studying from home, or even transforming into a cosy fifth bedroom.
Additional features include a beautifully designed laundry with cohesive finishes, ducted air conditioning, LED downlights throughout, and a secure single garage with internal access.
Tucked away in the buzzing suburb of Holden Hill, this home offers the perfect blend of peaceful living and easy access to everything you need. Just around the corner, the scenic Hope Valley Reservoir provides picturesque walking trails and tranquil spots for weekend strolls or morning jogs. Plus, you're only minutes from shopping conveniences at Gilles Plains Shopping Centre and Westfield Tea Tree Plaza. Getting around is easy with public transport close by and quick access to major roads.
Check me out:
– Brand-new build combining quality finishes, smart design, and relaxed modern living
– Four carpeted bedrooms including a luxe master suite with walk-in robe and ensuite
– Open-plan kitchen, living, and meals area filled with natural light
– Sleek kitchen featuring stone benchtops, gas cooktop, stainless steel appliances, and walk-in butler's pantry with sink
– Stylish bathrooms with floor-to-ceiling tiles, gold fixtures, and frameless shower screen
– Built-in bath to main bathroom
– Separate study ideal for remote work, students, or guest bedroom conversion
– Built-in robes to bedrooms two and three
– Ducted air conditioning, LED downlights, and beautifully finished laundry
– Private undercover alfresco overlooking a generous lawn space
– Secure single garage with internal access
– And so much more...
Specifications:
Built // 2025
Build // 206sqm*
Land // 375sqm*
Council // City of Tea Tree Gully
Nearby Schools // Kildare College, Avenues College, Dernancourt School, Wandana Primary School, Modbury West School, Valley View Secondary School
On behalf of Eclipse Real Estate Group, we try our absolute best to obtain the correct information for this advertisement. The accuracy of this information cannot be guaranteed and all interested parties should view the property and seek independent advice if they wish to proceed.
Should this property be scheduled for auction, the Vendor's Statement may be inspected at The Eclipse Office for 3 consecutive business days immediately preceding the auction and at the auction for 30 minutes before it starts.
Joshua Faddoul – 0417 785 277
[email protected]
RLA 277 085
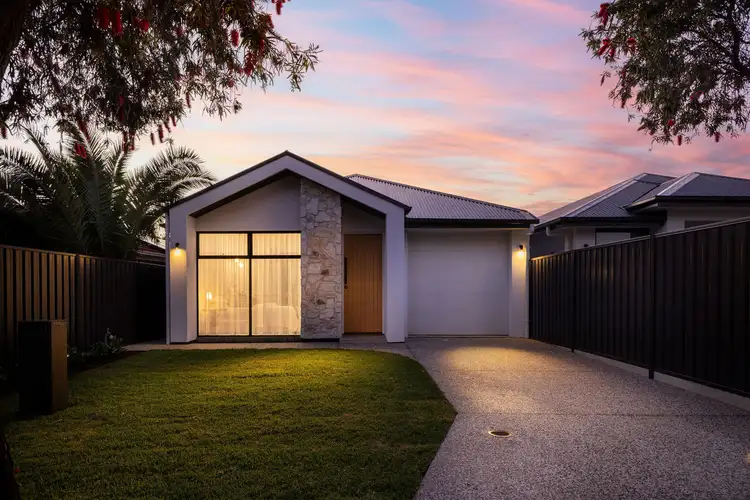
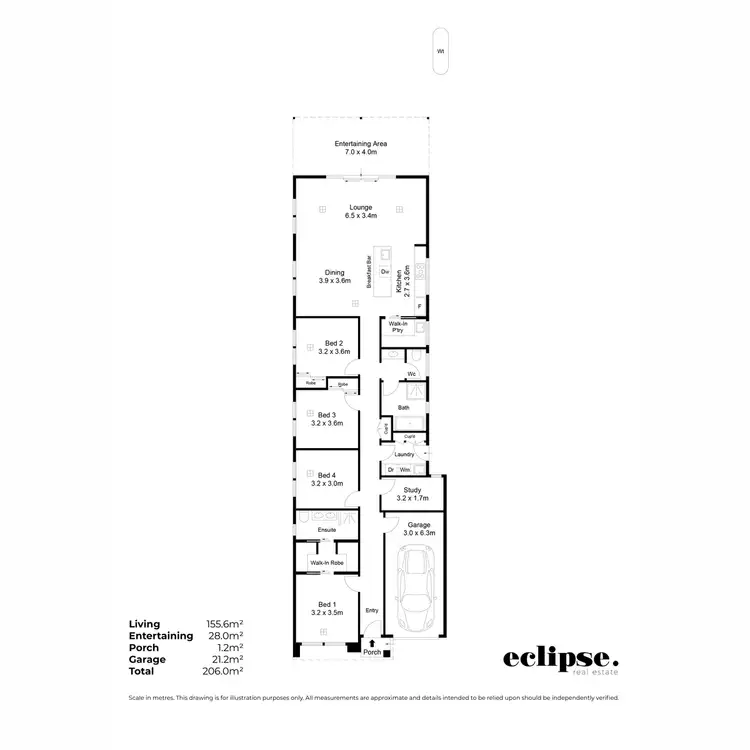
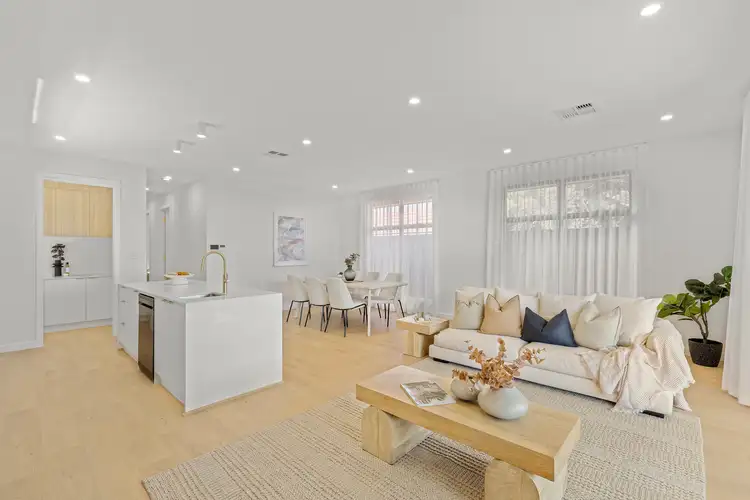
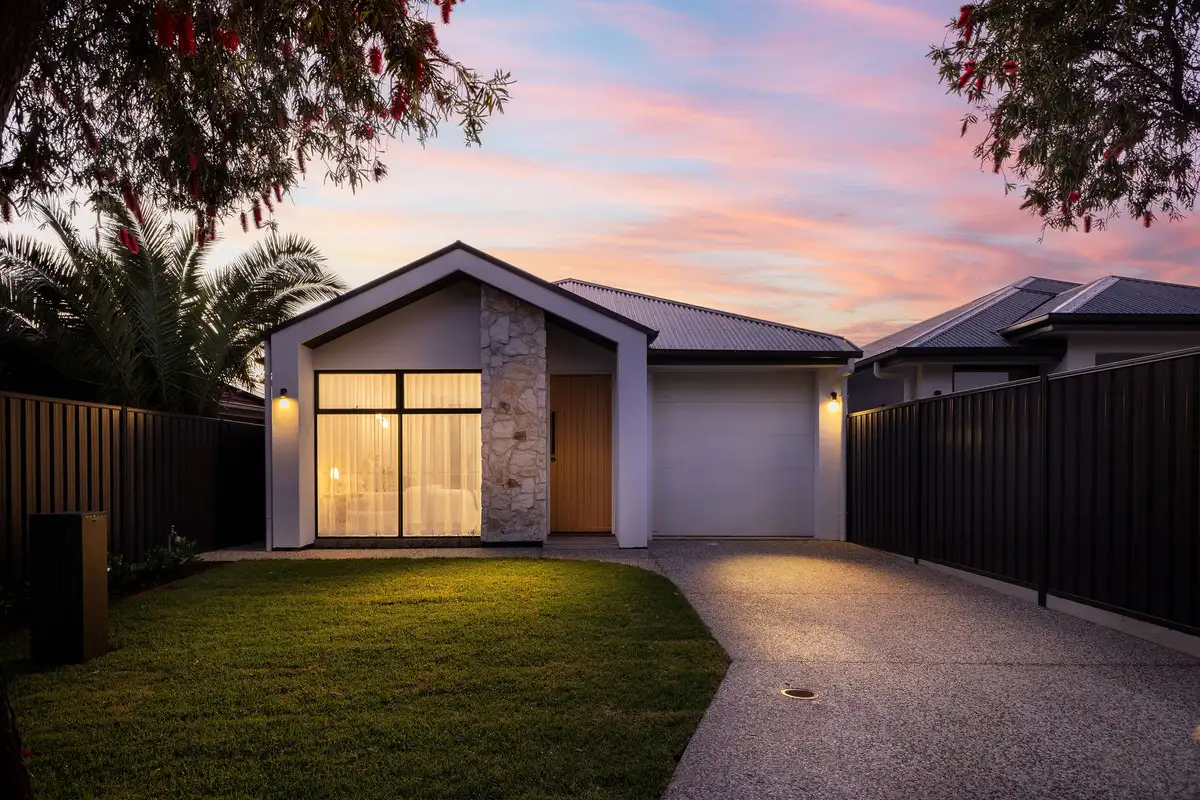


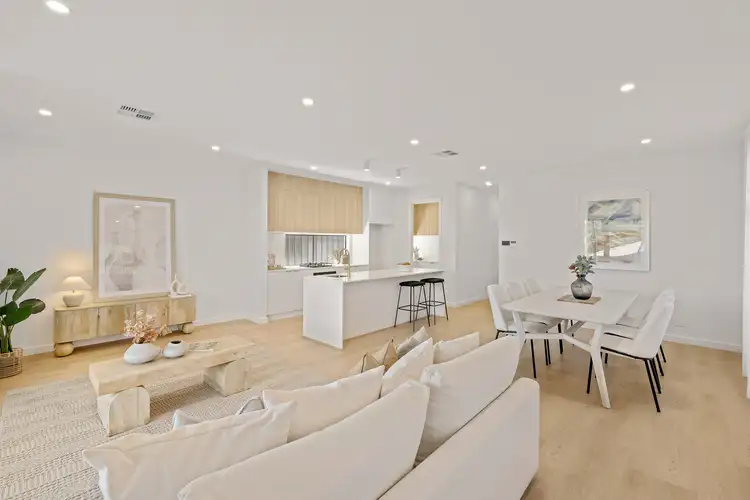
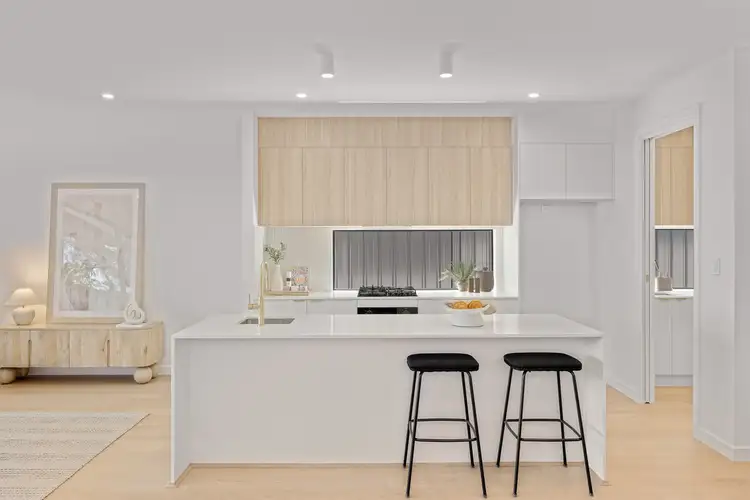
 View more
View more View more
View more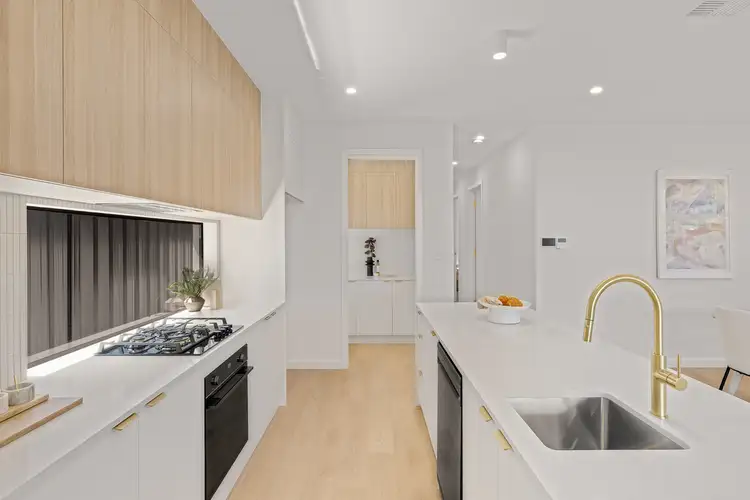 View more
View more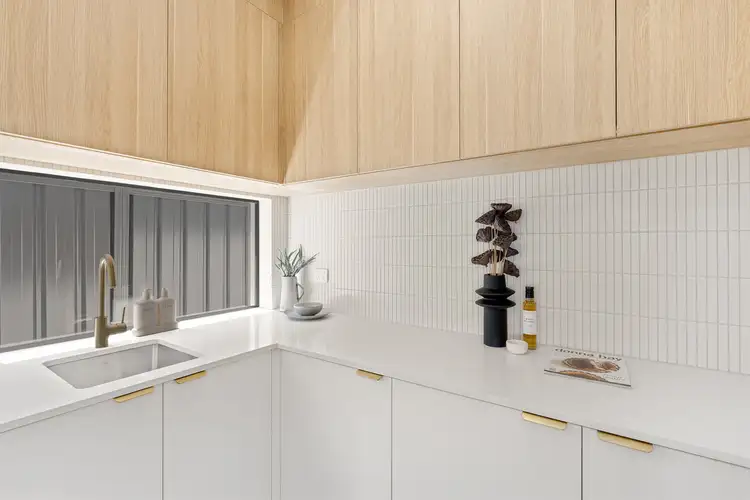 View more
View more
