This contemporary, Torrens Titled dual-level home situated in a cul-de-sac and on a block of 377 sqm (approx.) offers a lifestyle of comfort, convenience, and low-maintenance living.
Venture inside to discover light-filled interiors, high-quality finishes, and a thoughtfully designed floor plan. The lower floor features a secure two-car garage with internal access, a study/fourth bedroom and a guest powder room with third toilet, while the main living zone on the ground floor boasts open-plan living and dining spaces which flow out to the expansive rear entertaining area, ideal for entertaining and relaxing whilst overlooking the lush green lawn and established manicured gardens.
The modern kitchen with an Island bench, stainless steel appliances and extensive cabinetry is of generous proportions and has a wonderful aspect across the living zone to the rear outdoors.
The upper floor highlights the extensive and thoughtfully laid out family accommodation. This includes the master suite with his and her robes, extra built-in robes, luxe ensuite and adjoining balcony for two, atop the landing.
A second living room separates the parents' wing from the two further bedrooms, both with walk-in robes, and is completed with a central main bathroom, bathtub and separate toilet with vanity.
Looking out to the rear, a paved terrace overlooks a manicured, yet manageable garden flanked by towering hedges where privacy is all but certain. The only seam aligning you with your neighbour is at the staircase and portico, so a definite feeling of detachment.
Undercover verandah and a gabled pergola make for a space to entertain for intimate or large gatherings.
What we love about this home:
Lower Level:
- Double garage with auto roller door and internal access / the floor has had an Epoxy finish
- Study/fourth bedroom
- Guest powder room
- Spacious laundry with plenty of bench and cupboard space
- Expansive open-plan kitchen/dining/family
- Modern kitchen with island bench, stainless steel appliances (Blanco gas cooktop), Bosch dishwasher, extensive cabinetry including a Walk-in Pantry
- Dining area, which is light and bright
- A stately-sized family area
Upper Level:
- Three Bedrooms with his/her built-ins, complete with extra built ins, ensuite / bedroom two and three with Walk-in robes
- A balcony
- Central bathroom with bathtub
- Separate second toilet
- A second living room / retreat
Extra Features we Love!
- Freshly painted throughout
- New carpet to the home
- Abundance of windows
- NBN
- Ducted reverse cycle air conditioning
- Security system and intercom
- Fully fenced and secure
Central to an array of amenities such as Newton Village Shopping Centre, Thorndon Park, Stradbroke, Saint Ignatius Schools and Morialta Conservation Park. The foothills are the backdrop to this highly sought-after postcode, 15 minutes to the city with buses running regularly on Montacute Road.
St. George's Bakehouse and Rostrevor Pizza Bar feature in the corner shopping centre along with many more!
CT / 5892/764
Year built / 2006
Equivalent Building Area / 274 sqm
Land Size / 382 sqm (approx.)
Council / Campbelltown City Council
Torrens Title
Rent appraisal / $TBA per week
Speak to TURNER Property Management about managing this property
#expectmore
RLA 62639
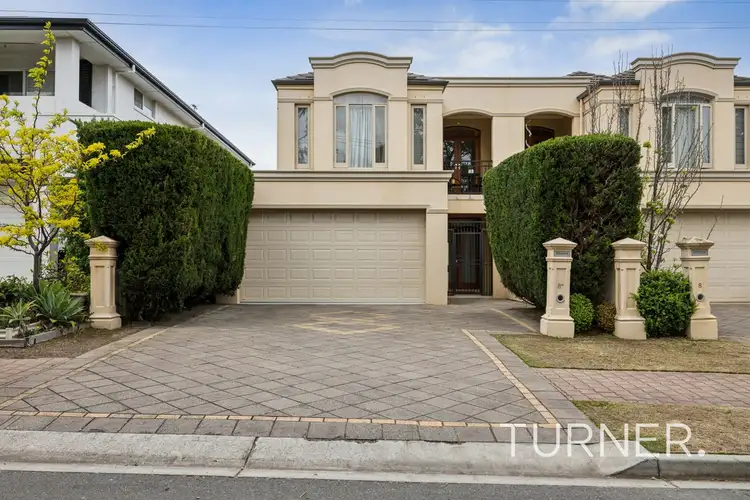
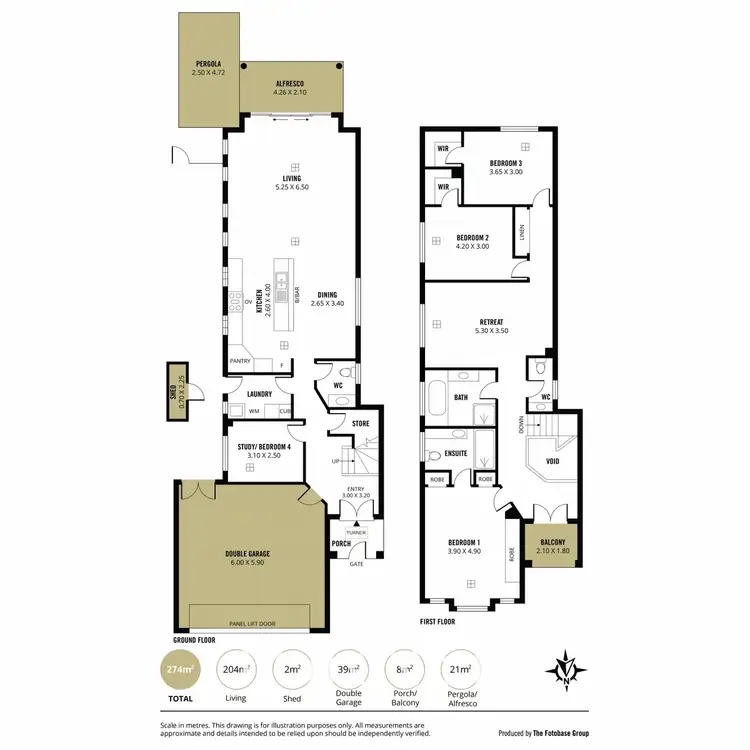
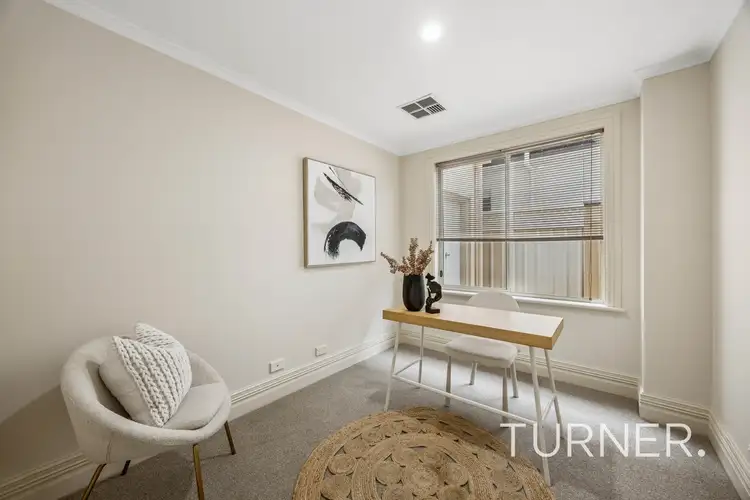
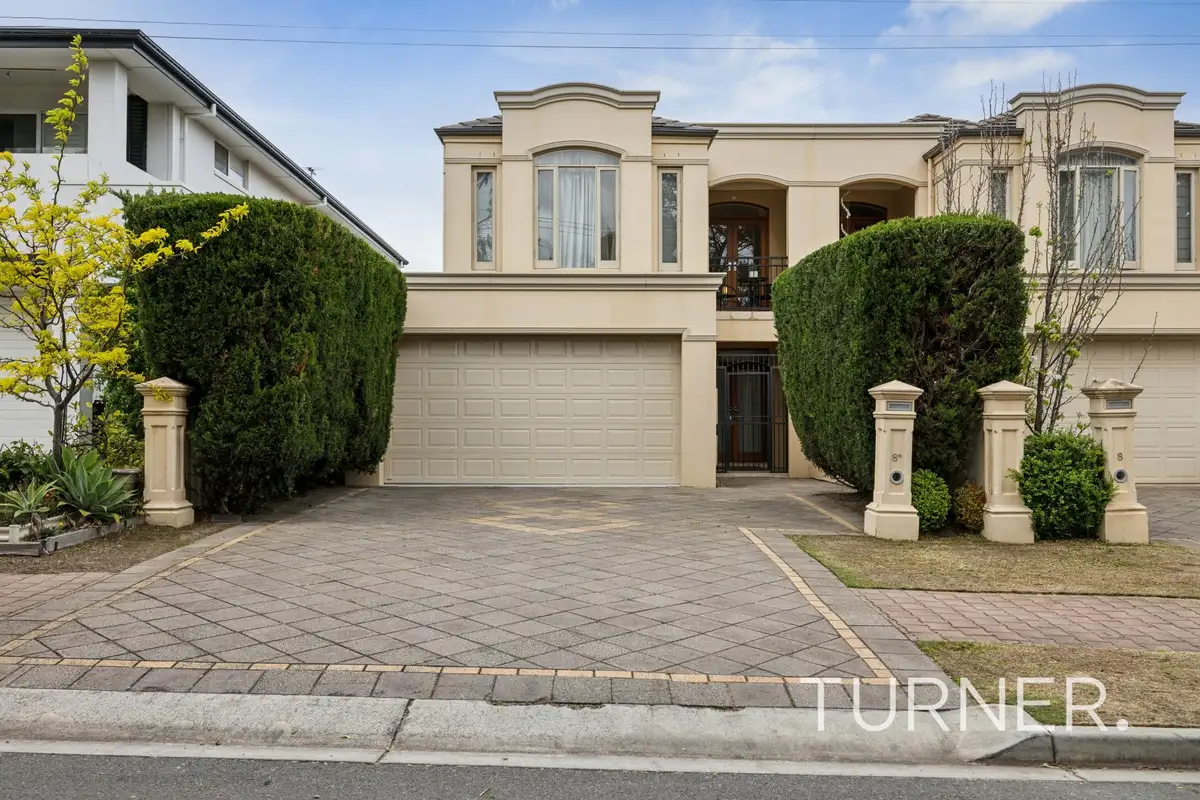


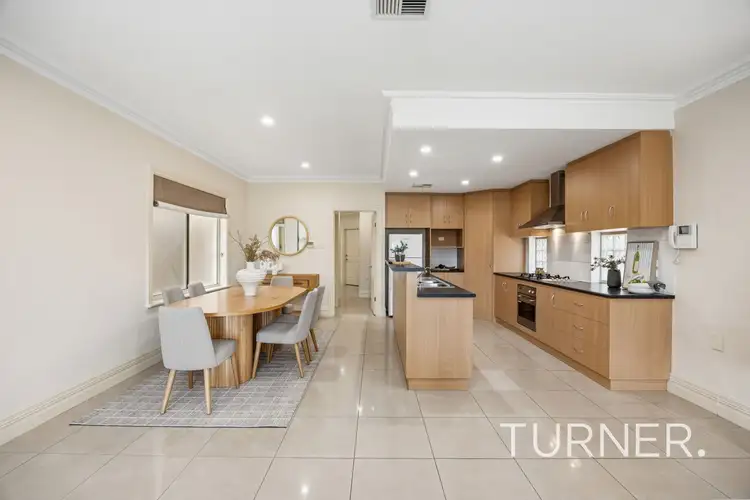
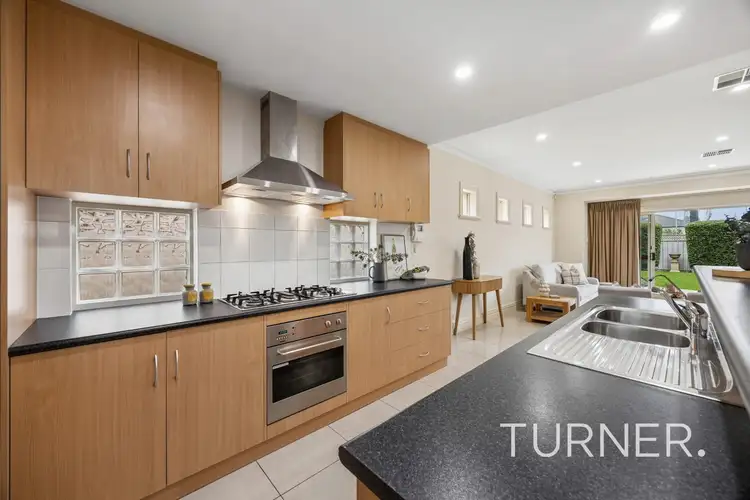
 View more
View more View more
View more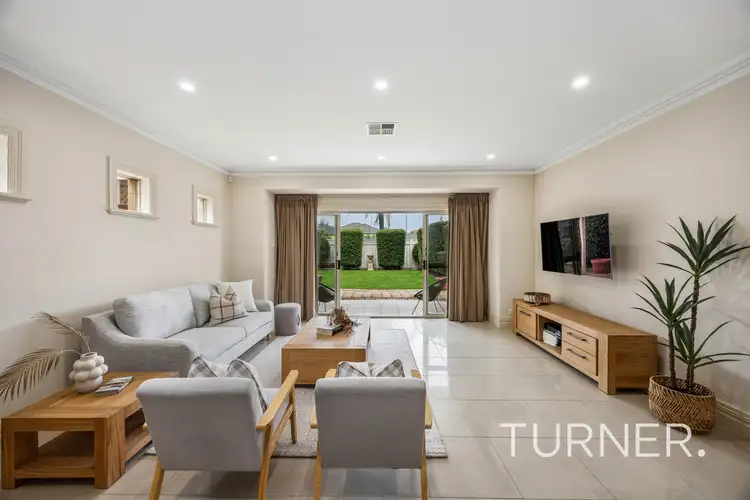 View more
View more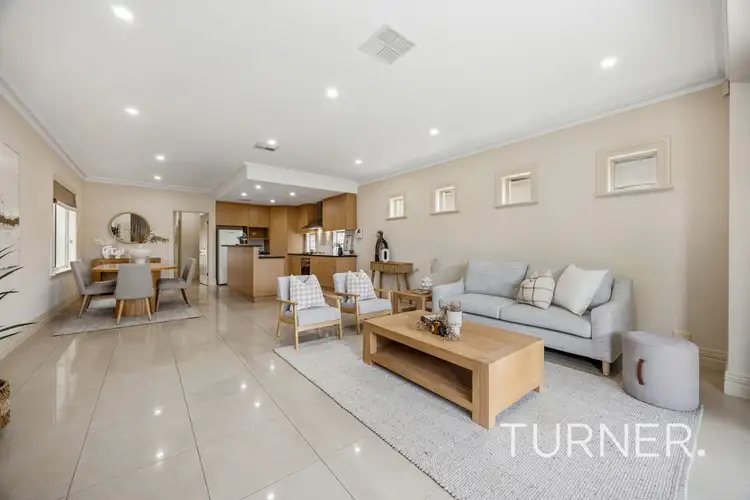 View more
View more
