With a level and low-maintenance plot, a free-flowing layout, a soothing rural outlook, modern creature comforts, ample off-street parking and arms reach to Echunga's township gems, 8C High Street is a Hills tree change…without the usual challenges.
Sitting on some 822sqm and set back from its gum-studded street, this neat-as-a-pin home strikes that perfect balance between spacious and easy, whether you're inside or out amongst that fresh country air.
Forging a main living zone that spans from the front door all the way to the north-facing rear patio, the sense of space and light that comes naturally to this move-in-ready home is something to savour.
As for that rural outlook from your lounge room, you'll never grow tired of watching animals graze in sprawling fields that feel like your own and are never yours to worry about.
The open-plan kitchen sweetens the deal thanks to its roomy breakfast bar, quality appliances, ample storage, windowed splashback, brass tapware and prime central position. The true hub of this solar-driven home.
A combustion fireplace adds the warmth and charm that only a natural flame can, while one slide of a door lets a cooling summer breeze in and implores you to step out to a rear yard with a fire pit zone, custom bench seating, large shed and plenty of space for your firewood.
Sleep easy in a main bedroom with a walk-in robe and two-way ensuite, start the day with a quick stroll to the General Store or The Plough for a coffee and plot the weekend's adventures on the walk back - whether it's a drive into town, some winery hopping or just a lazy potter at home. It's time for a change.
More to love:
- Built in just 2009, designed to emulate the character homes of yesteryear
- Impeccably presented inside and out
- Powerful 7.7KW Canadian Solar system with 6KW Fronius inverter
- Efficient split R/C and combustion fireplace
- 92,800L of rainwater storage
- High (2.7m) ceilings
- Heartridge French Oak engineered timber floorboards with a natural hand-scraped finish.
- Lock-up carport with remote entry
- Large powered shed
- Off-street parking for multiple cars
- Two-way main bathroom/ensuite and separate toilet
- Built-in robes to bedrooms 2 and 3
- Large separate laundry
- Dishwasher and gas cooktop
- A short drive from Echunga Primary School
- Just 30 minutes from the CBD
- 20 minutes from Stirling
Specifications:
CT / 6098/459
Council / Mount Barker
Zoning / N
Built / 2009
Land / 822m2 (approx)
Frontage / 18m
Council Rates / $2,973.48pa
Emergency Services Levy / $95.35pa
SA Water per quarter (supply charge + sewage charge) / N/A
Estimated rental assessment / $520 - $570 per week / Written rental assessment can be provided upon request
Nearby Schools / Echunga P.S, Mylor P.S, Mount Barker South P.S, Mount Barker P.S, Mount Barker H.S, Oakbank School, Eastern Fleurieu Strathalbyn 7-12 Campus, Eastern Fleurieu R-12 School
Disclaimer: All information provided has been obtained from sources we believe to be accurate, however, we cannot guarantee the information is accurate and we accept no liability for any errors or omissions (including but not limited to a property's land size, floor plans and size, building age and condition). Interested parties should make their own enquiries and obtain their own legal and financial advice. Should this property be scheduled for auction, the Vendor's Statement may be inspected at any Harris Real Estate office for 3 consecutive business days immediately preceding the auction and at the auction for 30 minutes before it starts. RLA | 226409
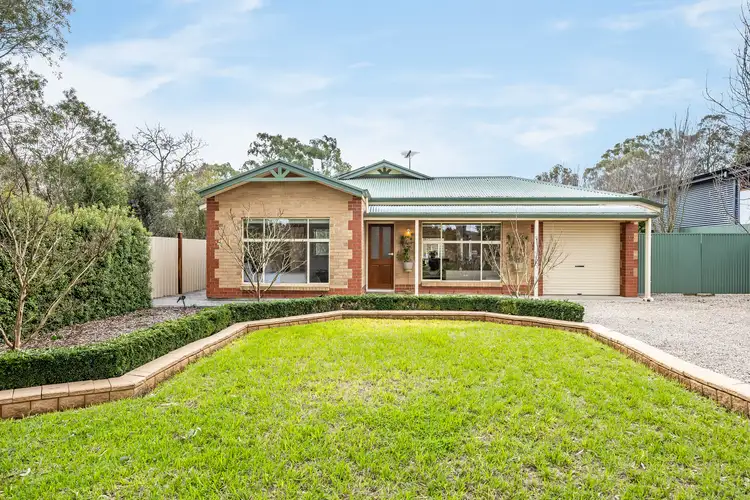
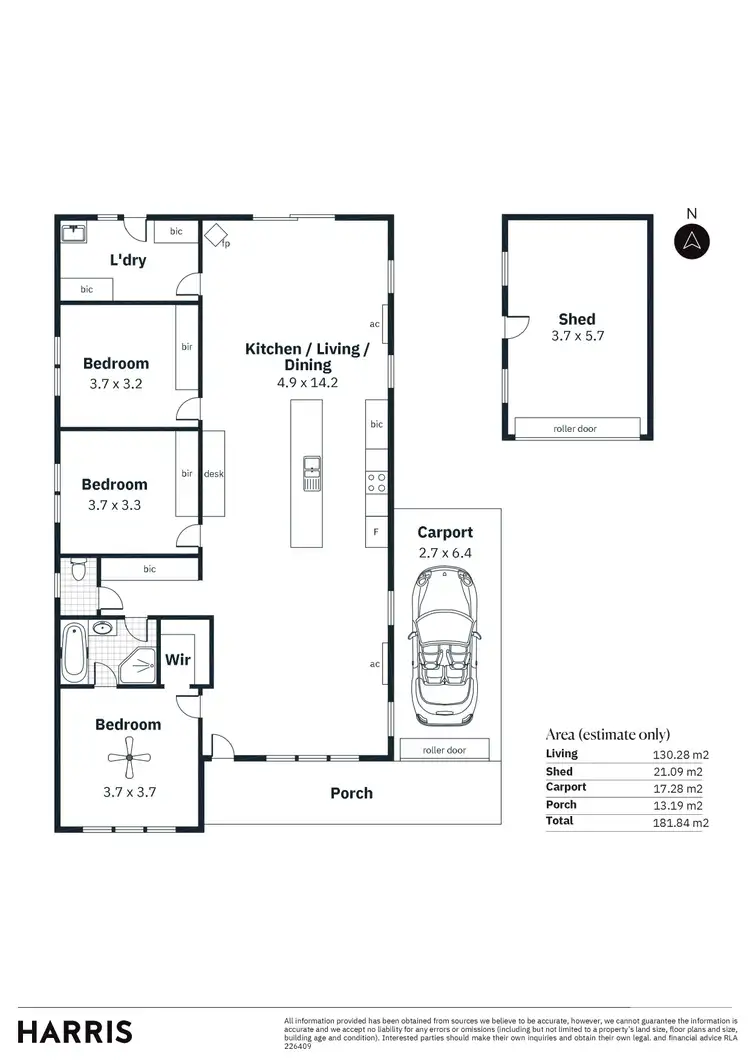




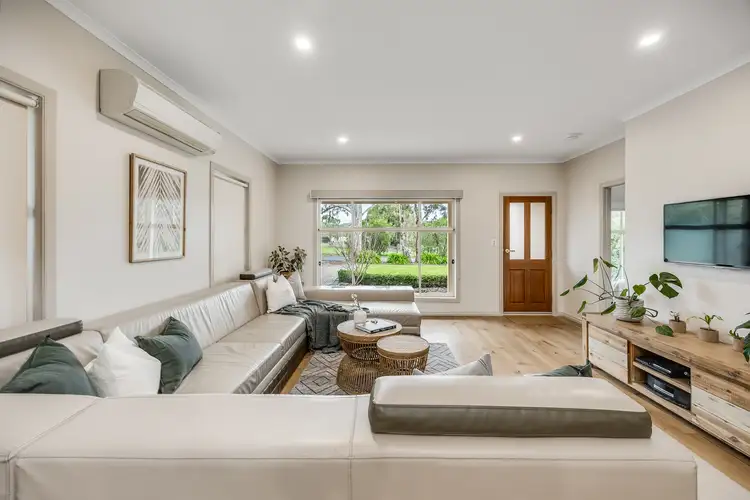
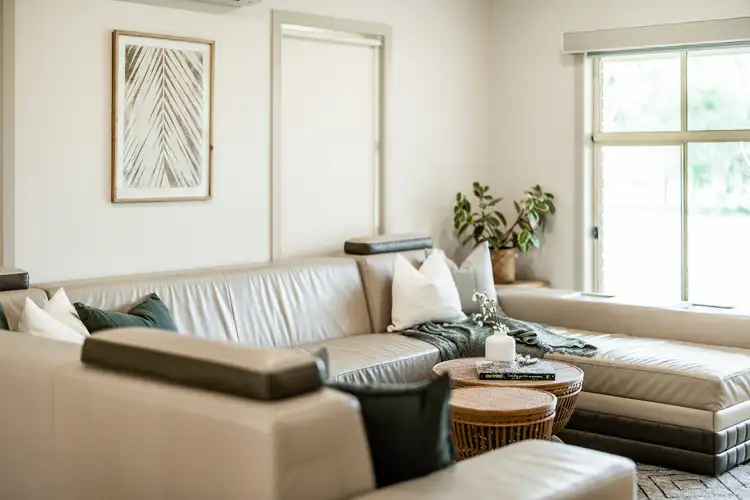
 View more
View more View more
View more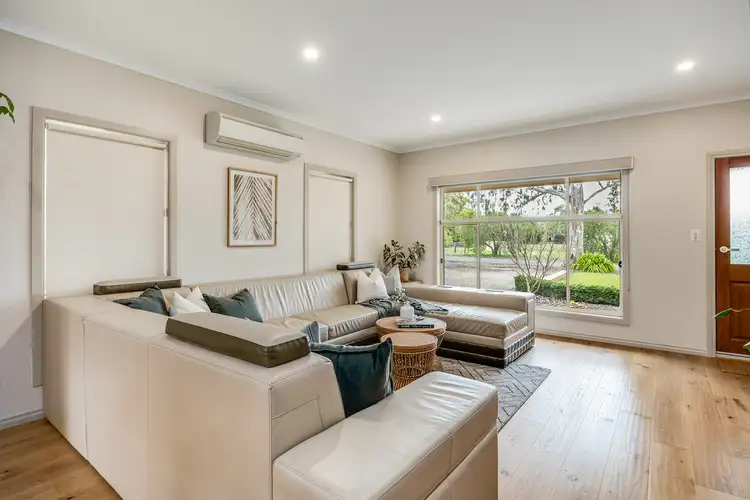 View more
View more View more
View more
