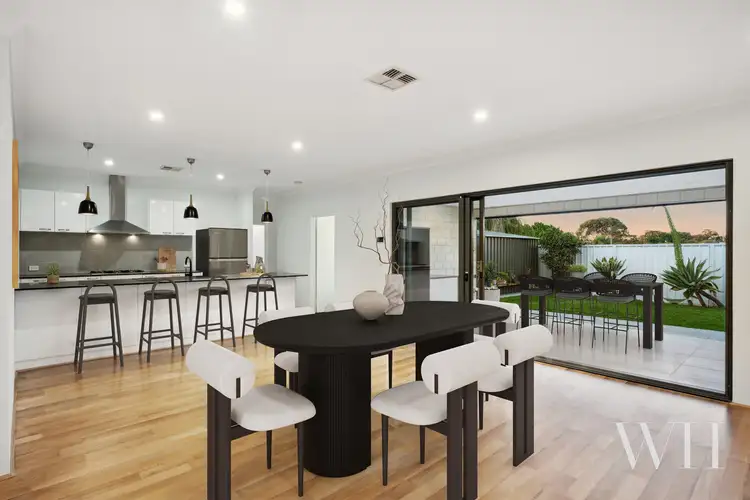SOLD - BY STEFANIE DOBRO, WHITE HOUSE PROPERTY PARTNERS!
Just steps from Manning Park, with vast bushland opposite and the airy elevation of this peaceful hilltop pocket, a delightful family home awaits. Built in 2015 to meet the current owner's brief of easy, low maintenance living with plenty of modern comforts, every box and more has been ticked. Secluded down a long driveway, it's wonderfully private, but with a great sense of openness inside as glass doors stack open to the alfresco, and 2.7 metre high ceilings make it even better. Everything is thoughtfully appointed for a bustling family life from the generous kitchen to the queen-sized bedrooms, outdoor entertaining, and masses of built-in storage, and this location is superb. Stroll to Manning Park for a picnic, walk through beautiful bush trails nearby, ride to South Beach for an ocean dip in minutes, or hop on a bus straight to Freo's vibrant hub.
A bright open-plan layout welcomes you in and makes the most of the east-facing aspect for the morning sun, while louvre windows embrace the cool Freo Doctor breeze. Indoor-outdoor flow is seamless as the living space opens out to the sheltered alfresco, alongside lush lawn and a lovely, mature lime tree. Electric blinds adjust to the elements, making it perfect to enjoy this space year-round, as the landscaped surrounds extend to stone beds and edible delights including a bay leaf tree, veggie patch and herb garden. There's also a powered storage shed.
At the heart of the home, the expansive kitchen is finely appointed with Caesarstone benchtops, composite granite double sink, huge walk-in pantry, stainless-steel dishwasher and Omega cooking appliances including a 6-burner gas stovetop and electric oven. The laundry opposite can double up as a scullery, and a shopper's entry from the garage makes it easy to bring the shopping in.
Wood-look flooring flows down the hallway to a spacious family bathroom, three bedrooms (two with built-in robes, one with external access to the backyard) and a master bedroom with ensuite and walk-in robe - fitted with an 'Elfa' storage system that can be further customised as you like. Along the hallway, floor-to-ceiling built-in storage ensures clutter free spaces, with the benefit of a hidden internal safe.
Finally, completing this home is ducted and zoned, reverse-cycle air-conditioning, roof solar panels for energy efficiency and the practicality of multiple power points throughout. Outside, the double lock-up garage has extra height clearance to comfortably park 4WDs or SUVs - plus, 3-phase power, provisions for EV charger, and ample space to incorporate a workbench or loft storage in the roof.
Peaceful seclusion alongside natural bushland and birdsong, contemporary features, and an accessible location to just about anything - this wonderful family home in such a picturesque setting won't last long.
Property Features:
• Contemporary & low-maintenance family home built in 2015
• Opposite vast bushland, steps from Manning Park
• Secluded & private down long driveway
• Lovely elevation, east-facing backyard
• Bright open-plan layout (surround sound system ready), seamless indoor-outdoor flow, louvre windows, 2.7m high ceilings
• Stacker doors (with retractable fly screens) to undercover alfresco, electric blinds for year-round entertaining, gas point for BBQ
• Lush lawn, reticulated gardens, veggie patches, powered shed
• Generous kitchen: Caesarstone benchtops, huge walk-in pantry, Omega cooking appliances, dishwasher
• Large laundry can be used as scullery
• Two bedrooms with BIRs, one bedroom with exterior access to backyard
• Master bedroom with walk-in robe (Elfa storage system) & ensuite
• Floor to ceiling built-in storage in hallway, internal safe
• Ducted & zoned, reverse-cycle air conditioning, ceiling fans in all bedrooms
• Multiple power points throughout, roof solar panels
• Double lock-up garage with extra height clearance, provisions for EV charger, 3-phase power
• Brilliantly accessible location for parks, schools, shops, cafés, Freo & beaches
• School Catchment: Phoenix Primary School & Fremantle College
• Complex size: 4
For more information please call Exclusive Selling Agent Stefanie Dobro from White House Property Partners on 0409 229 115.
Council Rates: $2,200 per annum (approx)
Water Rates: $1,241.82 per annum (approx)
Common Property Insurance: $1,152.25 per annum (approx)








 View more
View more View more
View more View more
View more View more
View more
