Experience the perfect blend of style and convenience in this lovely townhouse unit in the heart of Norwood. Marvel at the finishes that embrace the seamless double-storey floor plan, where beautiful timber-style floorboards create an ambience of warmth and elegance in the living spaces, bedrooms, and stairs. Floor-to-ceiling tiles breathe life into the wet areas, adding a touch of sparkle and timeless sophistication.
Upstairs, you'll find the two bedrooms tucked away offering privacy and solace. The master suite shines, as it boasts a built-in robe, direct access to the upstairs two-way bathroom, and a private balcony where you can unwind and gaze at the stars. Need a space to work from home? You will love the upstairs study/potential 3rd bedroom that provides the perfect environment for focus and productivity, complete with built-in storage.
Entertain with ease in the welcoming lounge room that greets you upon entry, leading seamlessly into the open-concept family and meals area. The functional kitchen is equipped with gas cooking, a dishwasher, free standing display unit and a breakfast bar, set to excite and inspire the household chef.
Modern comforts elevate the property, including reverse cycle ducted heating and cooling, a security alarm system, a gas hot water system, and blinds on all windows. With a laundry room and powder room offering practical living. Outside, a pitched roof carport provides convenient parking or space for entertainment, while your fully fenced private courtyard offers the ideal space to unwind in the open air.
This stunning home is within the sought-after location of Norwood, with primary positioning close to The Parade for an easy retail experience, while Norwood Oval, and Victoria Park offer ample outdoor opportunities. Enjoy the easy commute to the CBD with less than a ten-minute drive to the heart of Adelaide. 9/11-25 King Street offers style, convenience, and modern comforts, don't miss out on your chance to secure this sought-after townhouse now.
Property Features:
• Two-bedroom and one-and-a-half-bathroom townhouse
• Master suite has a built-in robe, private balcony with stunning window frames, and direct bathroom access
• Study area on the upper level with ample built-in storage
• The main two-way bathroom is on the upper level and features a bathtub, glass shower, toilet, vanity storage, and floor-to-ceiling tiles
• Additional toilet down stairs
• The kitchen has abundant storage, a built-in gas stove, dishwasher, and a breakfast bar with a built-in beverage fridge
• Open-plan family and meals area with natural light and understairs storage
• Welcoming front lounge room to unwind
• Downstairs powder room with a separate vanity, floor-to-ceiling tiles, and a connecting laundry room
• Beautiful timber-style floorboards throughout the home
• Reverse cycle ducted heating and cooling for comfort
• Venetian blinds fitted across all windows for privacy and comfort
• Security alarm for peace of mind
• Efficient gas hot water system
• Paved courtyard with a pitched roof carport with panel lift door, can also be used for entertaining
• Norwood Primary School is less than four minutes away
Schools:
The nearby zoned primary school is Norwood Primary School.
The nearby zoned secondary school is Marryatville High School.
Information about school zones is obtained from education.sa.gov.au. The buyer should verify its accuracy in an independent manner.
Disclaimer: As much as we aimed to have all details represented within this advertisement be true and correct, it is the buyer/ purchaser's responsibility to complete the correct due diligence while viewing and purchasing the property throughout the active campaign.
Property Details:
Council | NORWOOD PAYNEHAM & ST PETERS
Zone | Business Neighbourhood
House | 123sqm(Approx.)
Built | 2001
Council Rates | $TBC pa
Water | $TBC pq
ESL | $TBC pa
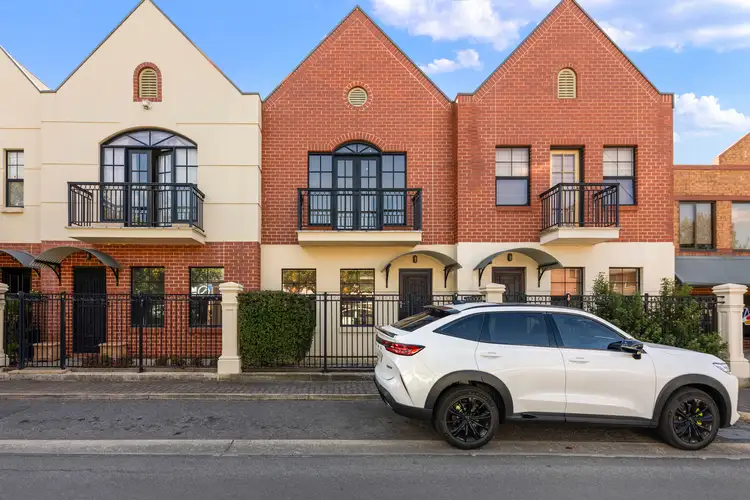
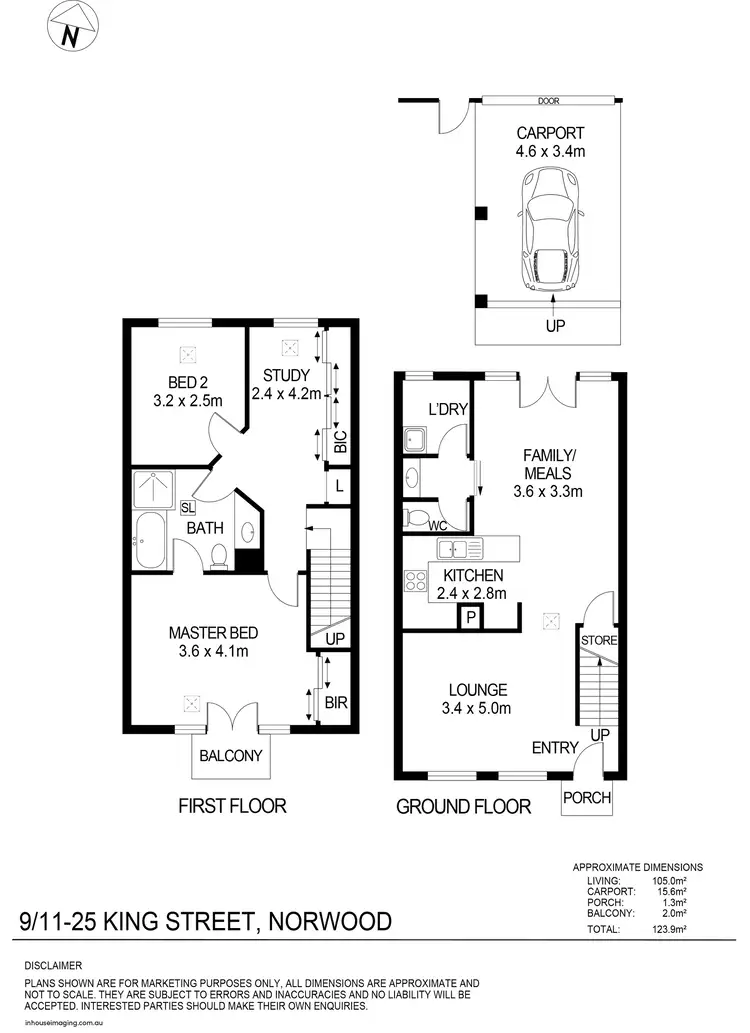
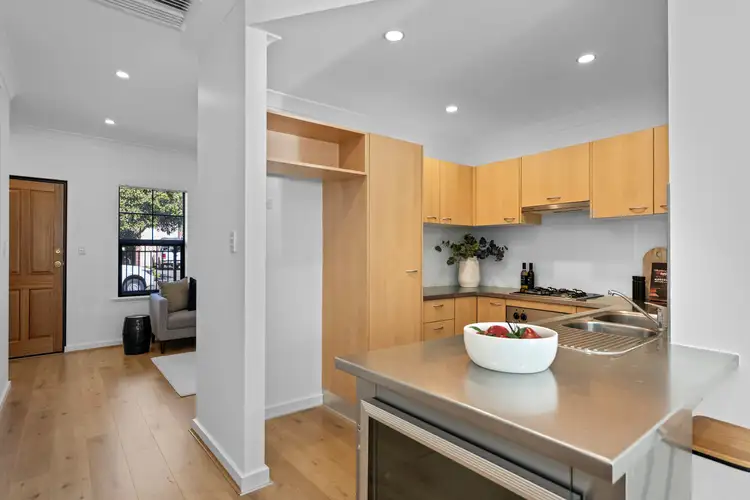
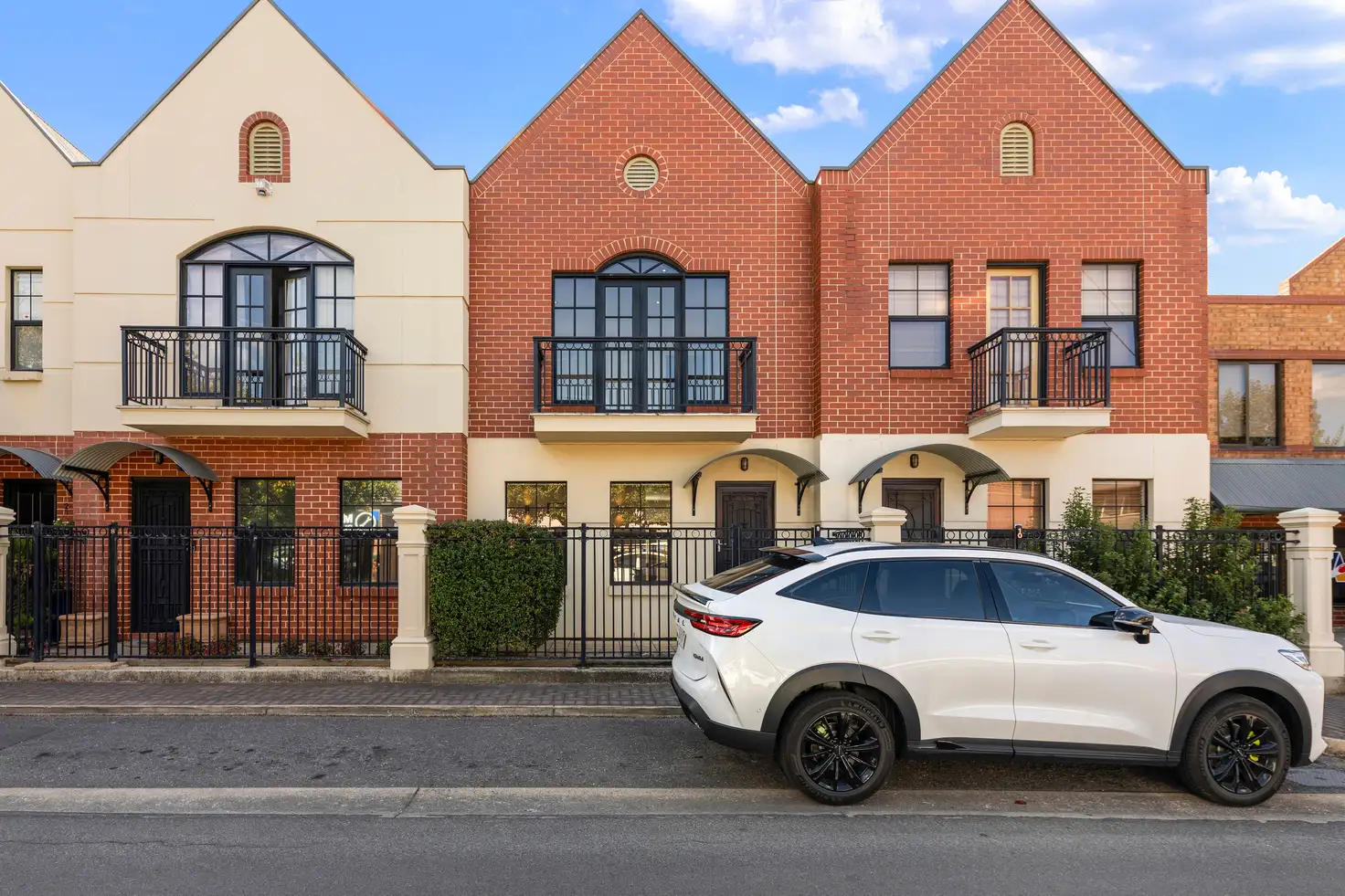


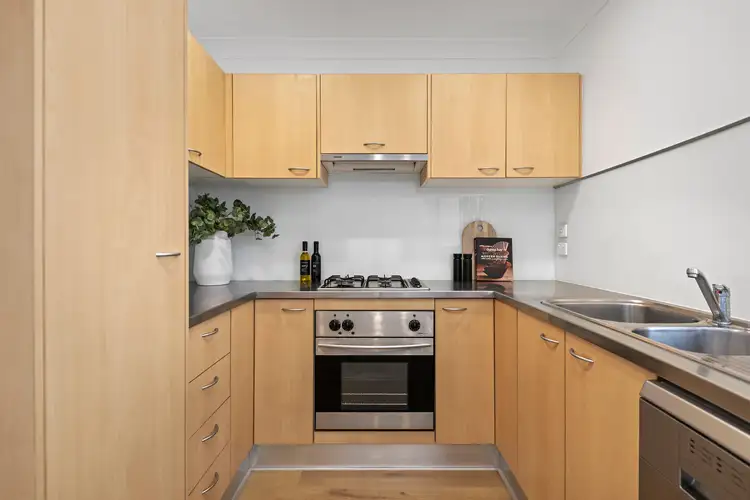
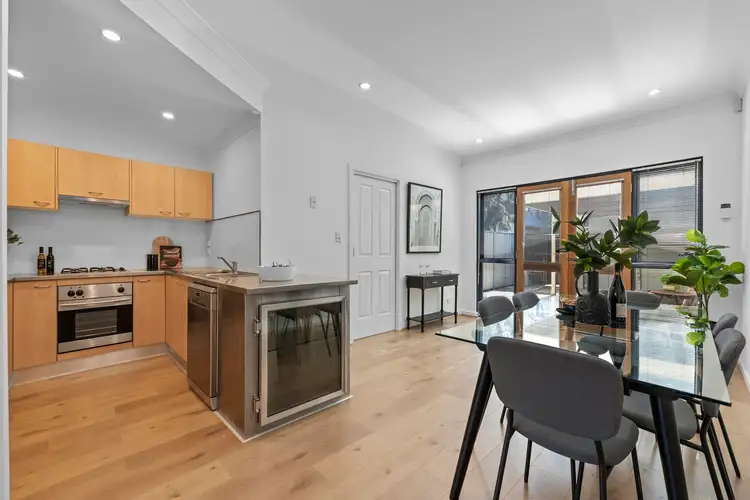
 View more
View more View more
View more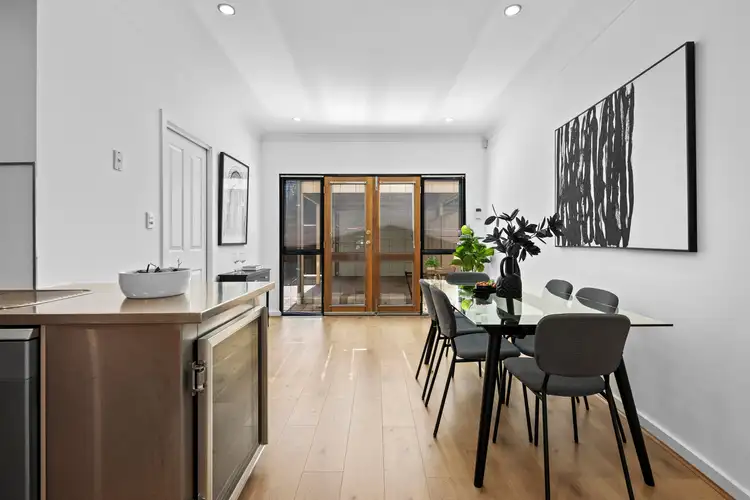 View more
View more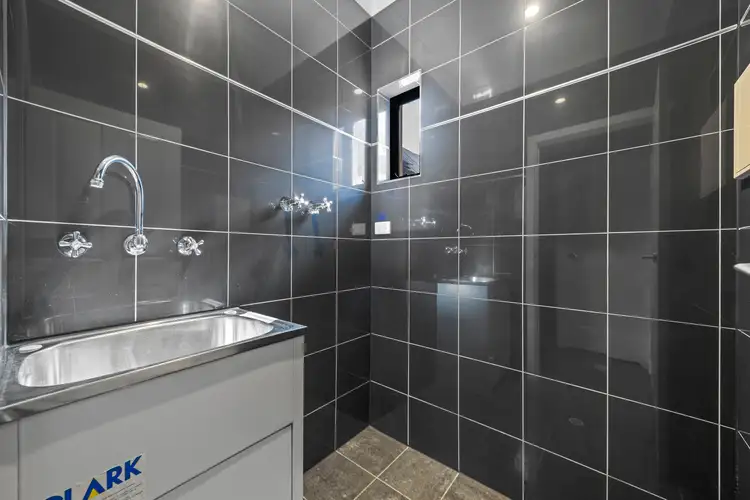 View more
View more
