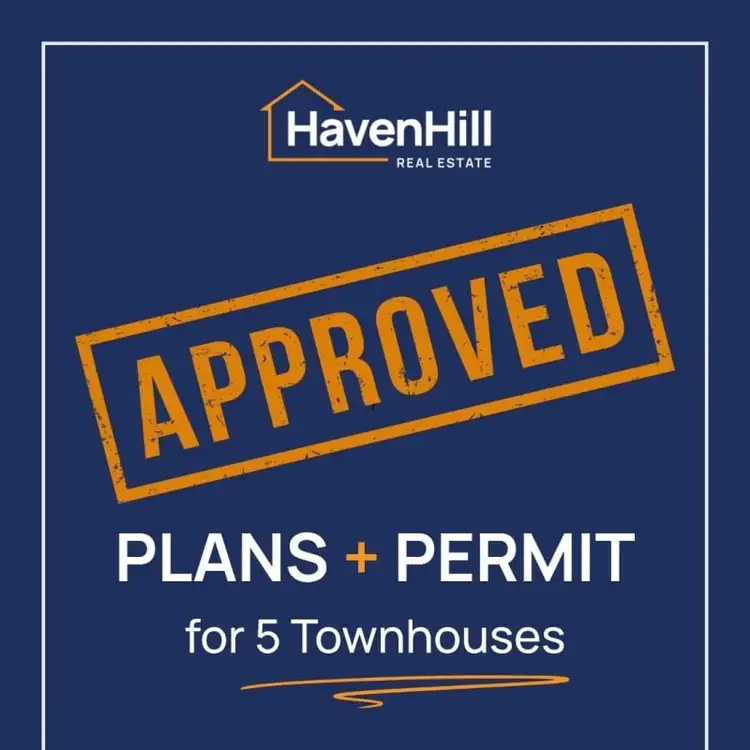This exceptional corner block on Dewpoint Crescent presents a rare development opportunity in one of Hampton Park's most sought-after locations. With approved plans and permits already in place for a boutique development featuring fully detached dwellings, this impressive 1,220 square metre corner site offers savvy developers and investors the chance to capitalise on Hampton Park's continued growth with minimal lead time and reduced planning risks.
The strategic corner position maximises the development potential, while the generous land size provides the perfect canvas for the approved boutique development. Each fully detached dwelling is designed with separate crossovers and driveways, ensuring privacy and convenience for future residents. The thoughtful planning includes detached dwellings, providing secure parking and storage solutions that today's buyers demand.
This turnkey opportunity eliminates the typical delays and uncertainties associated with planning applications, allowing developers to move straight to construction phase and capitalise on market demand. The approved design ensures each dwelling maintains its independence with dedicated vehicle access, creating an attractive proposition for both owner-occupiers and investors.
Hampton Park has established itself as a thriving community hub, perfectly positioned just 36 kilometres south-east of Melbourne's CBD. The suburb's strategic location provides excellent connectivity while maintaining its family-friendly village atmosphere. The diverse and multicultural community creates a vibrant neighbourhood where cultures blend seamlessly, offering rich dining experiences and cultural celebrations throughout the year.
• Corner block position with approved development plans and permits for detached dwellings
• Spacious 1,220 square metre site ready for immediate development
• Separate crossovers and driveways for each dwelling ensuring privacy
• Ample secure parking solutions
• Prime location in established Hampton Park neighbourhood
• Reduced planning risks with permits already secured
Education opportunities abound with Hampton Park Secondary College and five primary schools within the area, including both public and private options. Families will appreciate the proximity to quality educational facilities, ensuring strong rental demand from families seeking local schooling options throughout their children's academic journey.
The suburb boasts excellent transport connections with regular bus services to Lynbrook and Hallam railway stations, providing direct access to Melbourne's extensive train network. The nearby South Gippsland Freeway ensures easy commuting to the city or regional Victoria, making this location highly attractive to potential tenants and future residents seeking convenient access to employment centres.
Hampton Park's town centre on Hallam Road offers convenient shopping with Woolworths supermarket, library, and community facilities. Additional shopping options include the Pound Road precinct featuring Aldi, Chemist Warehouse, and specialty stores, ensuring all daily needs are met locally and supporting strong rental yields for the finished development.
• Close proximity to Hampton Park town centre and shopping precincts
• Excellent public transport links to Melbourne CBD supporting tenant demand
• Quality schools and educational facilities nearby ensuring family appeal
• Access to recreational facilities including Robert Booth Reserve
• Individual driveways and garage access enhancing property appeal
The area provides numerous recreational opportunities with Robert Booth Reserve hosting the local Australian Rules football team and Hampton Park Tennis Club. The reserve offers open green spaces perfect for family activities, creating an attractive lifestyle proposition for future residents of the fully detached dwellings.
The approved development's focus on fully detached homes with separate vehicle access addresses the growing market demand for privacy and independence. Each dwelling's dedicated crossover and 2 side-by-side garages ensure residents enjoy the convenience of secure parking without the complications of shared facilities, making these properties highly attractive to discerning buyers and tenants.
This approved development opportunity represents an outstanding chance to secure a substantial corner holding in one of Melbourne's fastest-growing corridors. With plans and permits already secured for quality detached dwellings, developers can bypass the typical 12-18 month planning process and move directly to capitalising on the strong housing demand in this established location.
Hampton Park's continued development and infrastructure improvements ensure strong future growth potential. The suburb's family-friendly atmosphere, combined with excellent amenities and transport links, creates an ideal environment for boutique residential developments featuring the privacy and convenience of fully detached homes with individual access.
Don't miss this rare opportunity to secure a corner development site with approved plans and permits for fully detached dwellings in this highly desirable and rapidly growing location. The thoughtful design incorporating separate driveways and generous garage provision positions this development to meet the evolving needs of Melbourne's growing population.
Disclaimer: All information contained herein is gathered from sources we believe to be reliable. However, we cannot guarantee its accuracy and interested persons should rely on their own enquiries. All images and descriptions are for illustration purposes only and do not form part of any contract. Prospective purchasers should make their own investigations regarding planning permits, council approvals, development potential and any other matters relevant to the property.








 View more
View more View more
View more View more
View more View more
View more
