Welcome to Aurora – 9-11 Ernest Street, Chirn Park – a grand Queenslander where timeless character and contemporary comfort unite. Perfectly positioned on an expansive 834sqm block in a tightly held pocket of Chirn Park, this beautifully restored 1920s home delivers versatile dual living and irresistible charm.
Lovingly relocated from West End and thoughtfully reimagined, the home showcases hallmark period features including 11 foot pressed metal ceilings, ornate archways, original hardwood VJ walls, wide timber floorboards and intricate ceiling roses - all carefully preserved and complemented by modern upgrades designed for relaxed, functional living.
Step through the screened front porch into a warm and light filled upper level, where generous proportions and elegant detailing create a calm and welcoming space. At the heart of the home, the open plan kitchen and dining area boasts gas cooking, marble benchtops and generous cabinetry. Bi-fold doors extend the living space out onto a spectacular 17m x 5m covered deck – the ultimate entertainer's zone and perfectly positioned to capture the summer breeze from its elevated setting, all while overlooking the lush backyard and sparkling inground heated pool.
The private master suite is tucked away and features its own balcony, walk in robe, ensuite and a stunning bay window that captures soft natural light – a true retreat. Two additional bedrooms, a home office, two bathrooms, a laundry (located off the kitchen), a formal lounge and a separate family room complete the upstairs layout – offering flexible living zones for both quiet moments and everyday connection.
Downstairs offers an entirely self contained level with its own private entrance, featuring two bedrooms, two bathrooms, a home office and a large living/dining area. A second, smaller covered deck creates another peaceful outdoor space – ideal for guests, extended family, or dual living flexibility.
Framed by established tropical professional landscaping, the backyard offers level lawn space for kids or pets to play and a poolside area for entertaining. With solar power, water tanks and multiple flexible living zones, this property combines classic charm with smart modern living.
Located just moments from the Chirn Park café precinct, the Broadwater, Griffith University, Gold Coast University Hospital and major transport options, this home offers space, soul and convenience in one of the Gold Coast's most tightly held pockets. Families will also appreciate proximity to prestigious schools such as TSS and St Hilda's, as well as easy access to the M1 – ideal for those commuting to Brisbane.
Additional Features:
- Expansive 834sqm fully fenced private block
- Crimsafe on kids bedrooms and front entrance
- The home is equipped with a full security camera system and automated garden irrigation, offering both peace of mind and easy maintenance
- Original hardwood VJ walls, timber floors, ornate archways, ceiling roses and pressed metal ceilings
- Private self contained level downstairs and separate entry
- Upstairs kitchen with marble benchtops, gas cooking and generous cabinetry
- Expansive 17m x 5m covered entertainer's deck with pool, garden views and views of the Gold Coast Hinterland and Surfers Paradise
- Private master suite with walk in robe, ensuite, bay window and private balcony
- Classic bathroom with stained glass feature window
- Formal lounge and two dedicated home offices
- Crimsafe screened front porch for added privacy and airflow
- 5 split system air conditioning units
- Solar power + 2 x 5000L water tanks
- Sparkling inground heated pool with glass fencing
- Double lock up garage
- Council Rates – $2,600/year approx.
- Water Rates – $2,200/year approx.
- Rental return per week - $1,600 - $1,800 approx.
For more information or to arrange a private inspection, contact Jesse Willcox today.
*DISCLAIMER: Willcox Estate Agents and its agents in preparing this marketing have used our best endeavours to ensure the information contained herein is true and accurate, but accept no responsibility and disclaim all liability in respect of any errors, omissions, inaccuracies or misstatements that may inadvertently occur. Prospective purchasers should make their own enquiries and due diligence to verify the information contained herein.
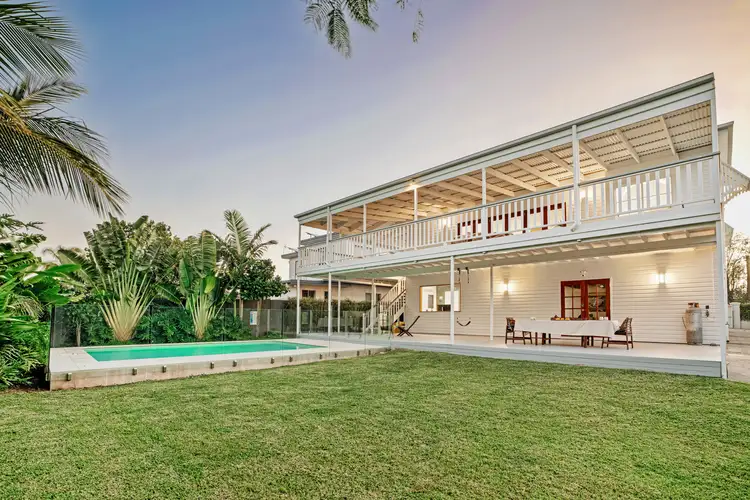
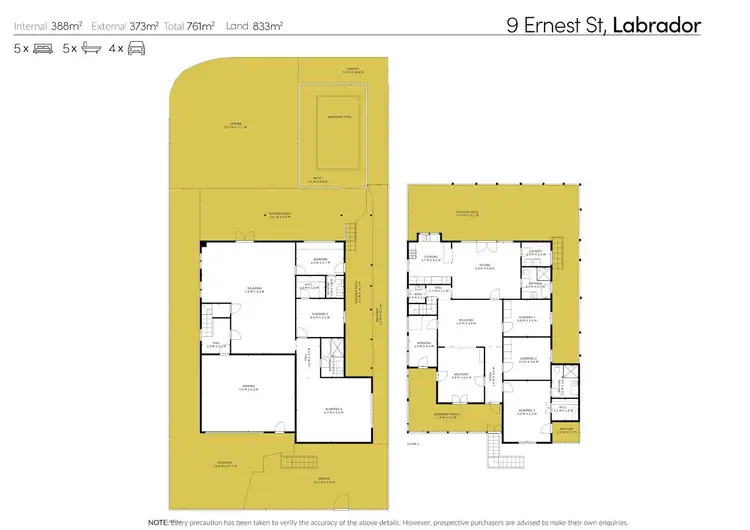
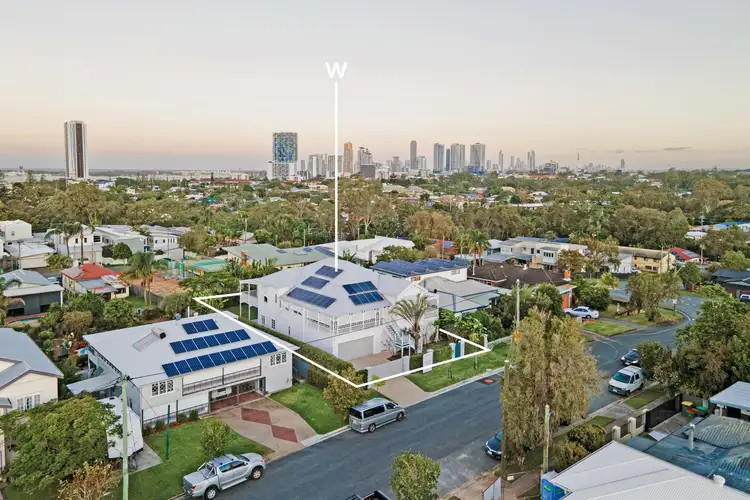
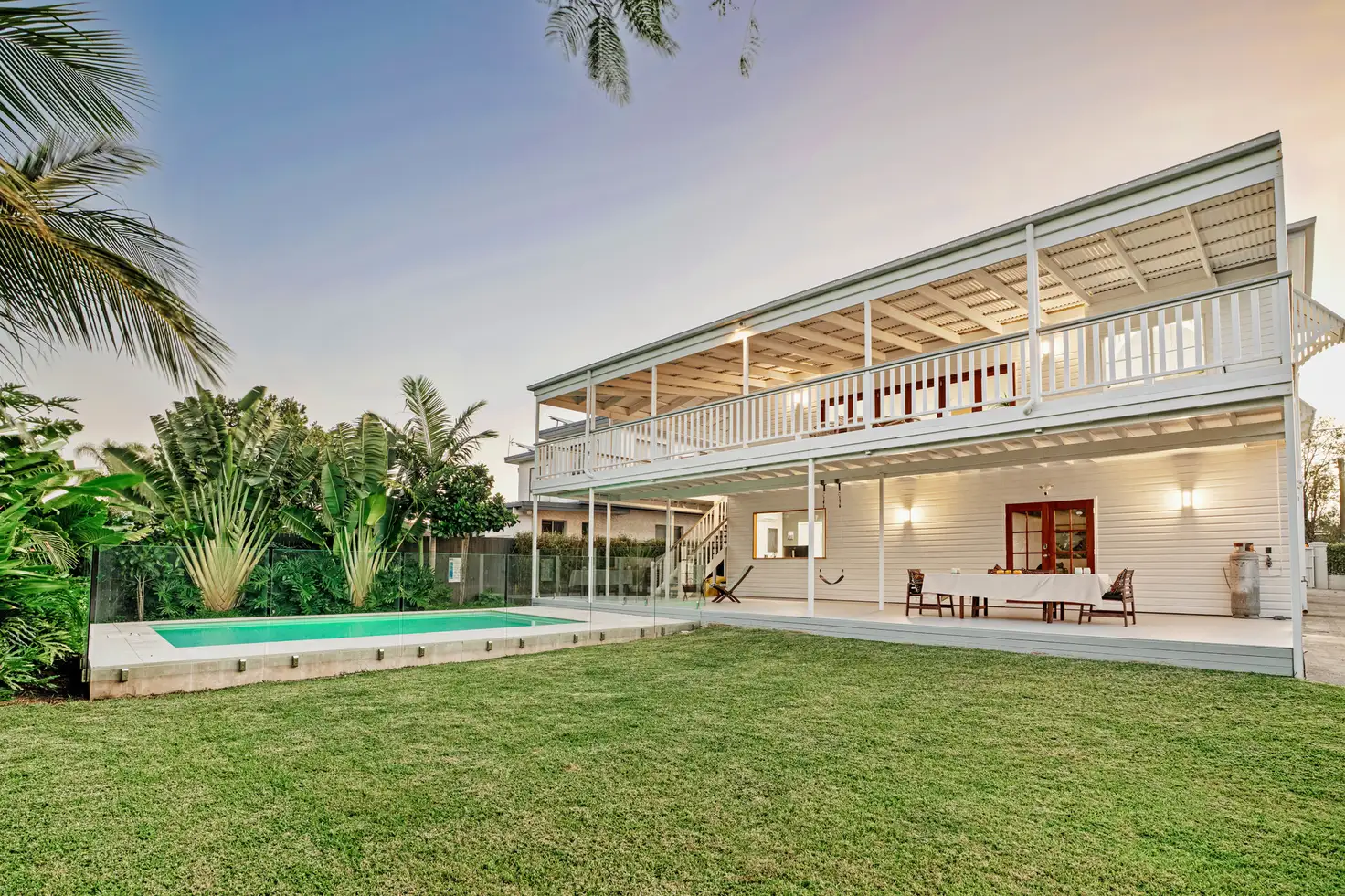


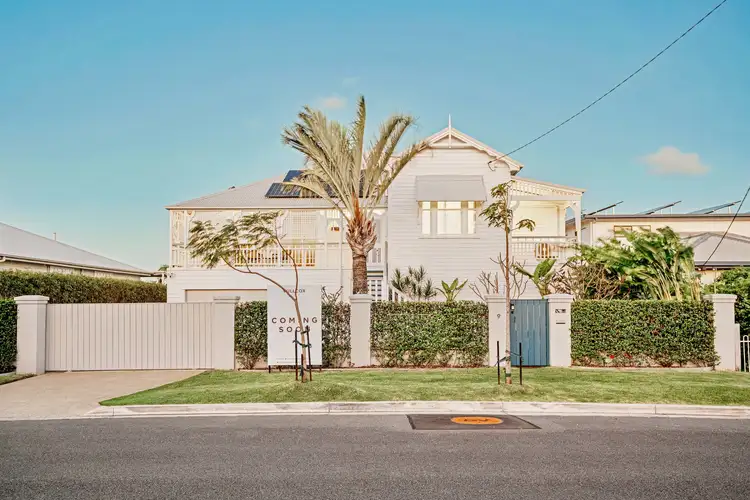
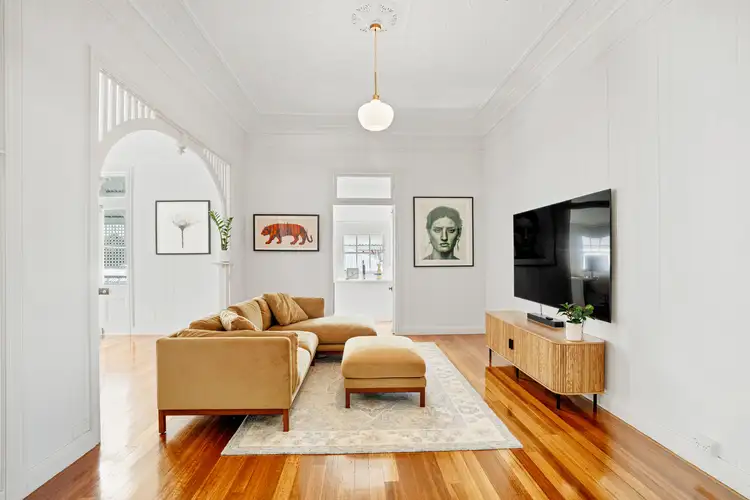
 View more
View more View more
View more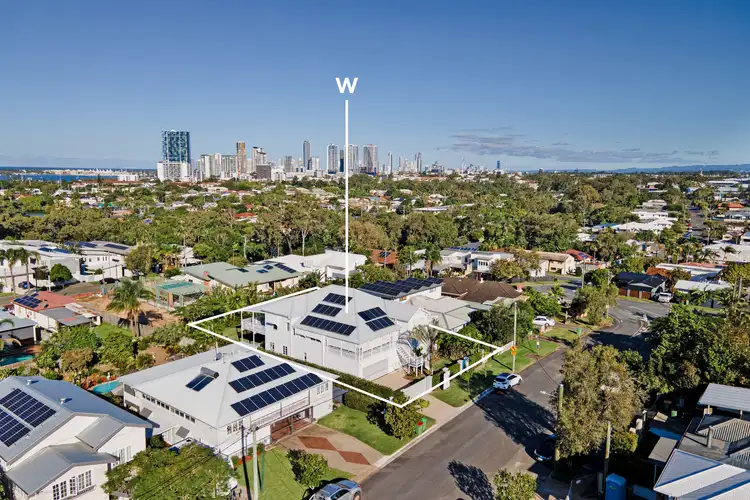 View more
View more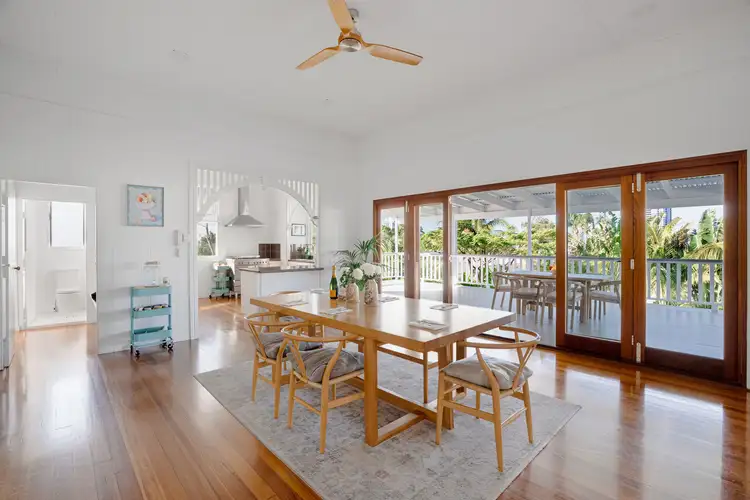 View more
View more
