Government directions require all open home attendees to be fully vaccinated. If you are fully vaccinated you are welcome to attend one of the advertised open for inspection times, where proof of vaccination is required prior to entry. If you are not fully vaccinated and would like to view this home please contact our team to organise a private inspection. We thank you for assisting us as we implement directions from the Victorian government.
Embracing its prestigious surrounds in a tightly-held pocket of Berwick, this spectacular entertainer sits on a sprawling acre of land. A dream come true for a growing family, 9-11 Leemak Crescent offers luxurious lifestyle living. This is a must-see!
Behind the elegant character façade and wraparound verandah, the expansive interior showcases a formal living/dining room with plush carpets and feature windows, while the relaxed family/meal zone boasts beautiful hardwood flooring and access to a sun-soaked deck.
Sure to be the vibrant hub of the home, the wraparound kitchen features country-style shaker cabinetry and a premium freestanding oven that will delight the aspiring chef.
Completing the upper level, the marvellous master creates a serene sanctuary with its walk-in robe, exclusive en suite and deluxe spa bath. The three remaining bedrooms are robed and share the hotel-style family bathroom.
Downstairs, the stunning rumpus is an entertainer's paradise, courtesy of its built-in bar and views of the sparkling solar-heated pool. There's also a powder room for convenience, a large laundry with storage, and a peaceful office that provides the flexibility to work remotely.
Highlights include a double garage and carport, a fabulous pool house with a private deck, a summer-ready alfresco, ducted heating, ducted vacuuming, split-system AC, plentiful under-house storage and soaring ceilings.
Benefiting from the best of both worlds, this unique retreat enjoys peaceful countryside surroundings with proximity to first-class amenities. Within a short drive, you'll find several elite schools, Parkhill Plaza Shopping Centre, Berwick Village, Westfield Fountain Gate, Berwick Station, Casey Hospital and the Monash Freeway.
Move-in ready with the ultimate wow factor, this is a masterpiece. Secure your viewing today!
Property specifications
• Expansive family entertainer on 4004m2 approx.
• Long driveway and manicured gardens
• Elegant brick façade with wraparound verandah
• Formal living/dining room with plush carpets, feature arch windows, ornate fireplace and decorative lighting/cornices
• Relaxed family/meal zone with hardwood flooring, second fireplace, AC and French/leadlight doors
• Large kitchen with freestanding oven, dishwasher, shaker cabinetry and undermount double sink
• Master bedroom with walk-in robe and window seat
• Three additional bedrooms with built-in robes
• En suite with spa bath, rainfall shower, timber vanity and floor-to-ceiling tiles
• Family bathroom with freestanding bathtub, double vanity, frameless shower and subway tiles
• Upper and lower level powder rooms
• Large laundry with storage
• Downstairs rumpus with bar, pendant lighting and pool views
• Lower-level office with private entrance
• Double garage, carport and additional driveway parking
• Solar-heated swimming pool and pool house with deck
• North-facing alfresco with garden views
• Ducted heating, ceiling fans and split-system AC to dining/master
• LED downlights, ducted vacuuming, high ceilings, laundry chute, alarm system, stone benchtops, plantation shutters, blinds and curtains
• Storage under stairs and house
• Within minutes of elite schools, shopping centres, hospital, train station and freeway
• Luxury living in a tightly-held neighbourhood
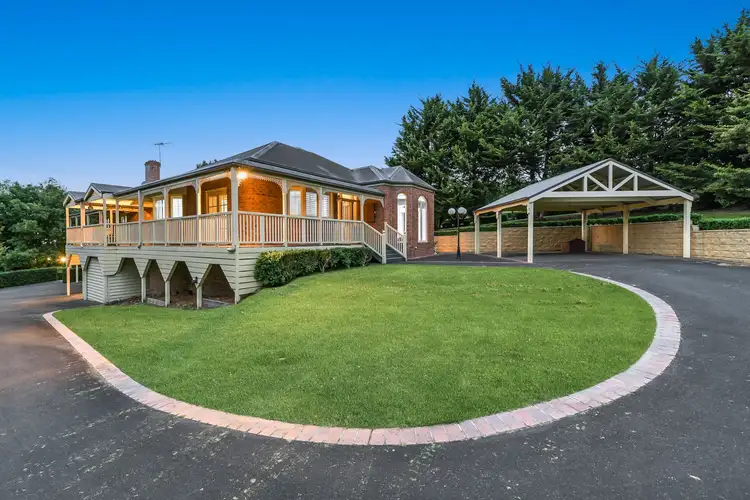
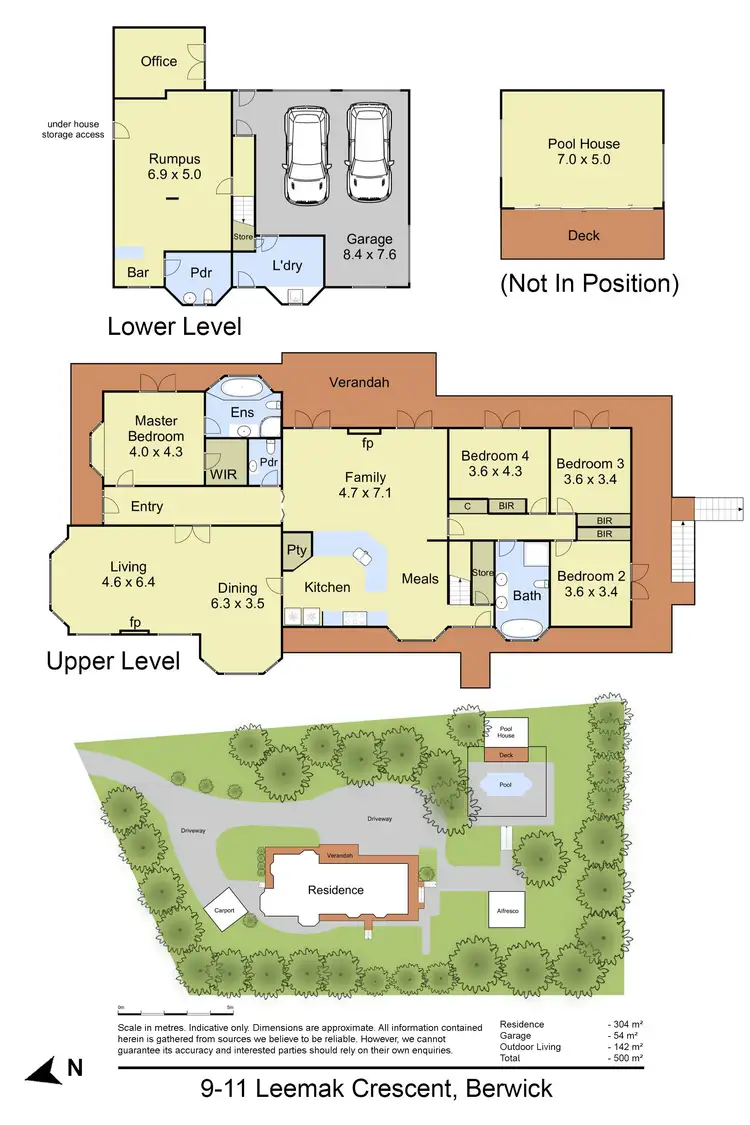
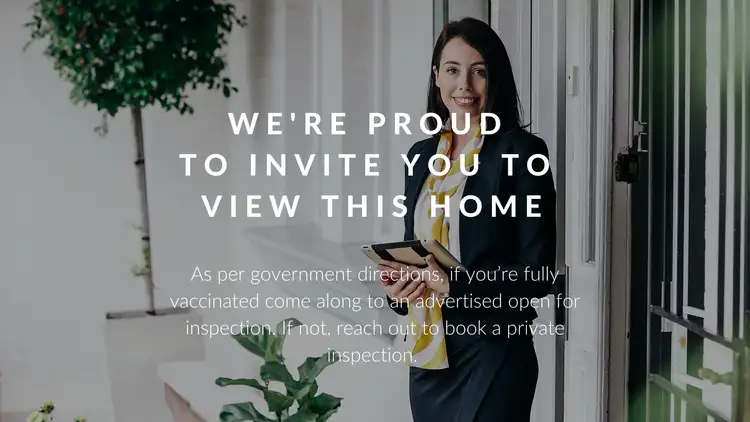
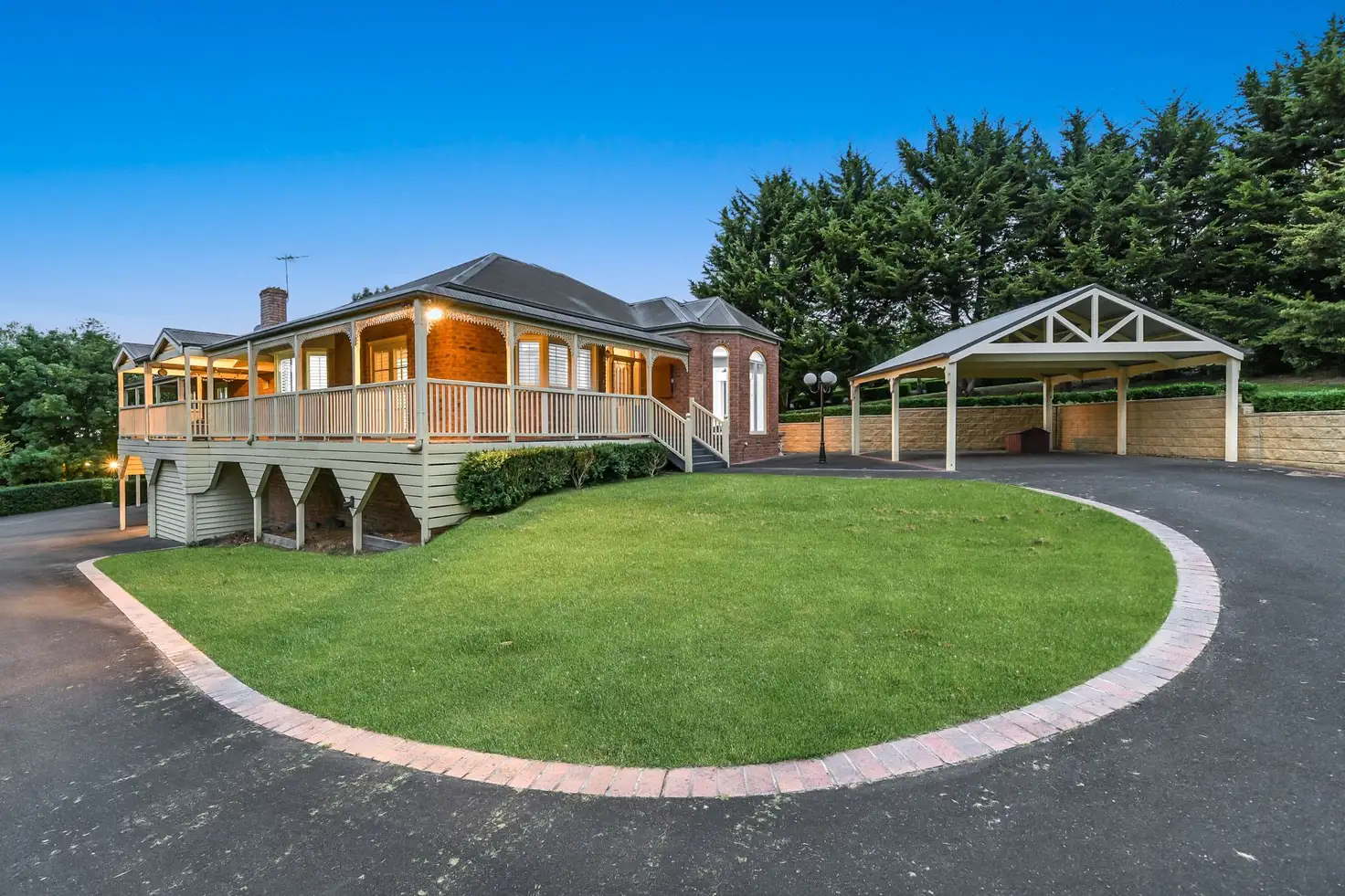


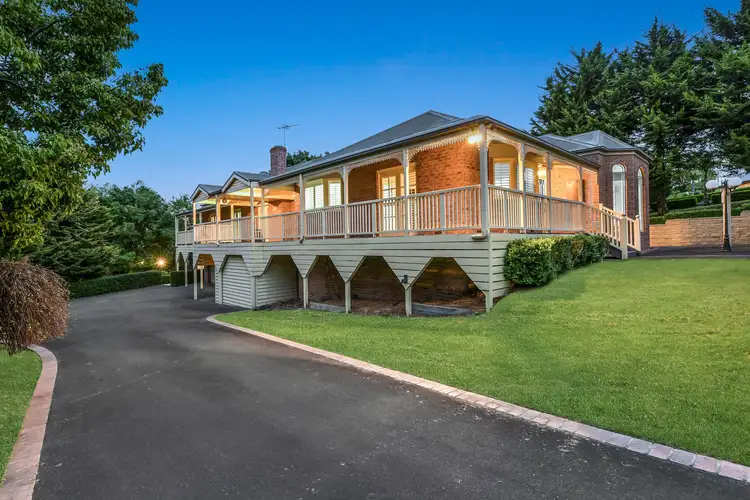
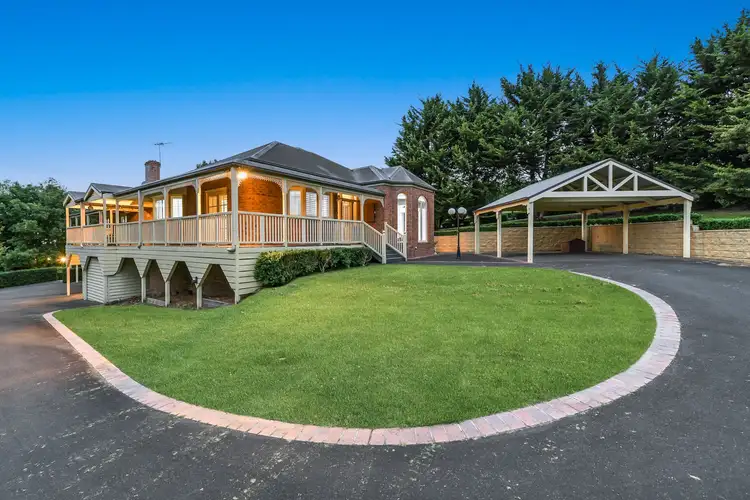
 View more
View more View more
View more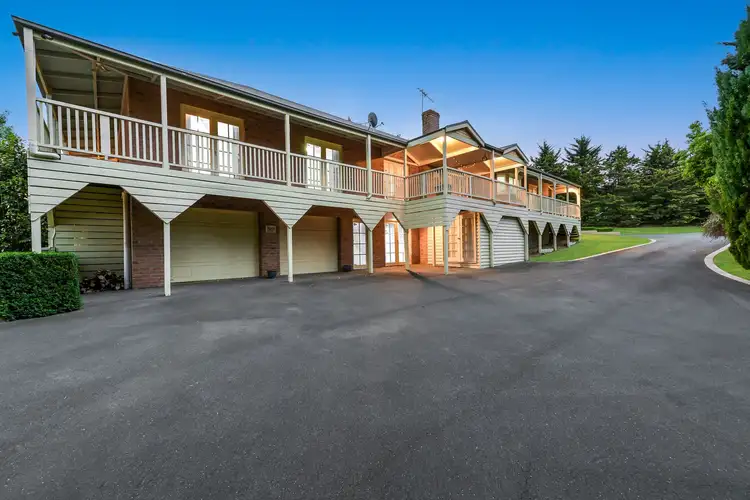 View more
View more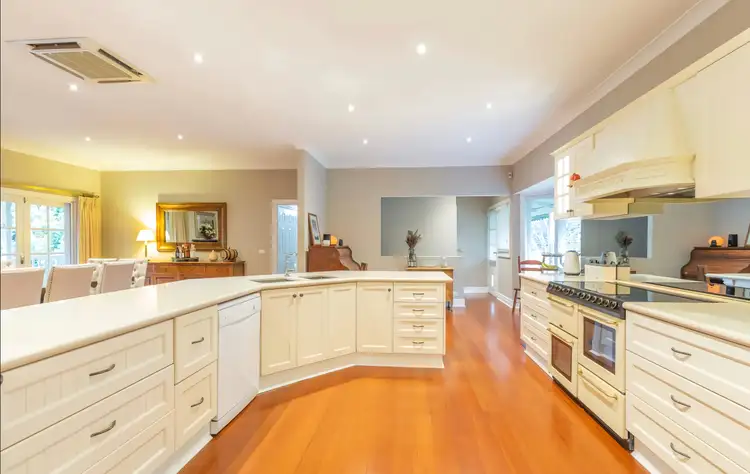 View more
View more
