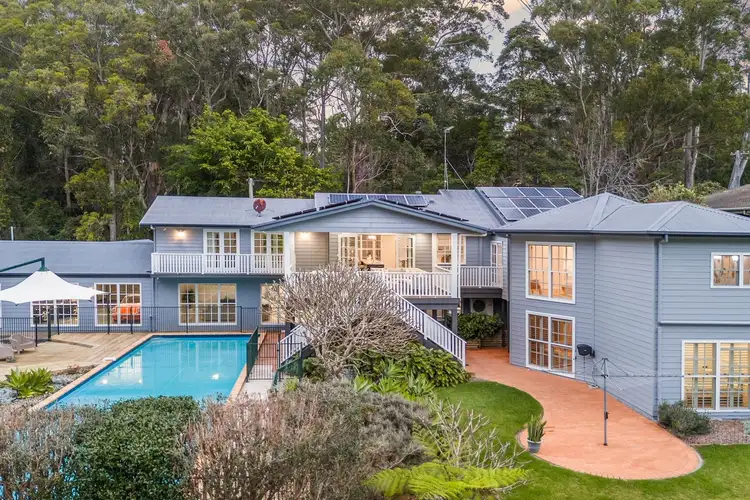Sprawled across an impeccably presented 1,639m² double block in an iconic, private cul-de-sac, this residence is a true masterpiece of modern Australian colonial design with a fresh Hamptons influence. Perfectly oriented with a north-to-rear aspect, every detail has been carefully considered, creating a home as inviting to live in as it is enchanting to look at.
Welcoming you to the property is the sweet scent of Port Wine Magnolias, a detail that sets the tone before you even reach the front door. Framed by a backdrop of greenery, the home feels like a private retreat, yet remains only moments from Port Macquarie's beaches, cafés, schools and the CBD.
The interiors carry an unparalleled elegance, with high ceilings, traditional French doors and Georgian-style sash windows flooding the rooms with natural light. Blackbutt hardwood floors travertine tiles, wainscoting and colonial-inspired fixtures complete the picture, layering warmth and timeless character throughout.
Accommodation spans five bedrooms, each with its own sense of character and considered detail. The expansive master retreat features a new walk-in robe and a luxury ensuite with double showers, twin vanities and a freestanding bathtub. The second bedroom includes its own ensuite and walk-in robe, while the third is distinguished by wainscoting, sash windows and a built-in robe. The fourth offers flexibility as either a bedroom or office, complete with a built-in robe and plantation shutters.
On the lower level, a fifth bedroom suite with its own living area and bathroom provides flexibility for multi-generational living or a private retreat for guests. Alongside this is a vast rumpus room, dedicated office and extensive storage space, while the four-car garage takes prestige to another level. With a full workshop fit-out of custom cabinetry, workstations and integrated storage, and complete with a Nussbaum in-floor scissor lift with a 3,200kg capacity, it is a dream for car enthusiasts and a feature rarely found in private residences.
At the very heart of the home lies a kitchen that every cook dreams of. Anchored by a bold navy island and 60mm stone benchtops, it includes bespoke touch-to-open cabinetry and Blum drawer system, a glossy subway-tiled splashback with integrated LED lighting, a farmhouse sink, traditional-style tapware and an integrated Miele dishwasher. The centrepiece is the 110cm Falcon Classic Deluxe freestanding oven, featuring four gas burners, a wok burner, a ceramic multi-zone hotplate, dual ovens, a glide-out grill and a bread-proving drawer.
From here, traditional French doors open to an expansive covered entertaining area. With its soaring ceiling, integrated speaker system and symmetrical twin staircase leading to the gardens below, it provides exceptional space for lounging, dining and entertaining. Below, the 20-metre pool takes centre stage, surrounded by established gardens where frangipani and wisteria create the most striking seasonal displays. Together, they frame the grounds with a resort-like atmosphere that makes every day feel like a retreat.
In a prized position opposite the historic Roto House and Macquarie Reserve, this estate presents a once-in-a-lifetime opportunity to secure uncompromised luxury in a setting that balances nature, history and lifestyle. With every detail considered to the highest standard, it stands confidently among the finest homes in Port Macquarie.
Property Features:
- 1,639m² double block with a prized north-to-rear aspect in a private cul-de-sac
- Opposite the historic Roto House and nature reserve, and only minutes to beaches, cafés, schools and the CBD
- Five bedrooms including an expansive master retreat and a private guest suite
- Architecturally designed kitchen with island bench and breakfast bar, 60mm stone benchtops, 110cm Falcon Classic Deluxe freestanding oven, butler's pantry, bespoke cabinetry, farmhouse sink and integrated Miele dishwasher
- Hamptons-style interiors with freshly painted walls
- Blackbutt timber hardwood flooring throughout, with travertine tiling in both upstairs and downstairs living areas
- Velux skylight near the entry, high ceilings, French doors and sash windows
- New sheer linen curtains in the upstairs living room and master suite
- Double-sided gas fireplace connecting the main living area with the kitchen
- New ducted and zoned air conditioning
- Large rumpus room and dedicated office
- Four-car garage with full workshop, custom cabinetry and Nussbaum in-floor scissor lift (3,200kg capacity)
- Expansive covered entertaining area with soaring ceiling, integrated speakers and symmetrical twin staircase
- 20-metre swimming pool framed by a pergola draped in wisteria
- 10kW three-phase solar inverter system
- Three water tanks with a combined capacity of 9,000L
- Established gardens with mature trees, landscaped lawns, raised garden beds and a large garden shed
Sue Jogever | 0411 817 921
[email protected]
Belle Property Port Macquarie








 View more
View more View more
View more View more
View more View more
View more
