Welcome to your dream family home nestled in the serene beauty of Burradoo. "Grantham", 9-11 Toongoon Road, Burradoo
Entering the property via a paved cobblestone circular driveway, you will step into luxury and comfort with this exquisite New England designed two-storey home. The epitome of country charm, from the moment you approach "Grantham" you're greeted by beautiful hedging and a grand floral archway setting the scene, reminiscent of stepping into an English country garden.
Every detail of this home has been meticulously designed to evoke a sense of warmth, elegance, and tranquility.
Set on a generous land size of 3,200sqm, this timeless and classic build boasts a floor plan spanning 307sqm, offering ample space for your family to thrive. With a weatherboard construction exuding charm, this home stands as a testament to quality craftsmanship.
Bask in the warm glow of natural light with its north-facing aspect, while enjoying the grandeur of the soaring 6m pitched roof ceilings which create an airy and spacious ambiance throughout.
This immaculate residence features 4 bedrooms, including a lavish master suite downstairs complete with a walk-in robe and ensuite, ensuring a haven of relaxation and privacy. Walk upstairs to find the 3 remaining bedrooms, sitting area and large renovated bathroom with relaxing bathtub overlooking the gardens.
Enjoy cosy evenings by the open stone fireplace in the living room, designed in a classic Canadian style, or retreat to the timber decking off the dining room for outdoor dining and entertaining.
The heart of the home lies in its recently renovated kitchen adorned with brand new state-of-the-art Miele appliances, gas cooktop, and Italian stone benchtops, while elegant brushbox timber floorboards underfoot add warmth and character.
A sunroom off the family TV room doubles as a versatile study. An enormous, enchanting loft is the perfect home office, teen retreat or family rumpus room. Every corner of this home is designed to cater to your lifestyle needs.
Park your vehicles with ease in the oversized 2-car garage with internal access, walking into the convenience of a beautiful country style mudroom and laundry with separate toilet and external access.
Outside, be wowed by the incredible design of the well-established English style manicured gardens, privacy hedging, and cleared lawn areas, offering the perfect backdrop for outdoor entertainment or even a future pool addition.
Features include:
• 3,200sqm block
• 307sqm of living space
• North-facing aspect invites abundant natural light
• Beautifully renovated kitchen & bathrooms
• Four bedrooms, large master w/walk-in robe & ensuite
• Ecobee ducted heating/cooling
• Canadian designed open stone fireplace
• Sprawling established gardens
• Raked ceilings
• Oversized double garage, plus loft
• 2 x garden sheds for storage (including a quaint custom-built stone shed for your firewood.)
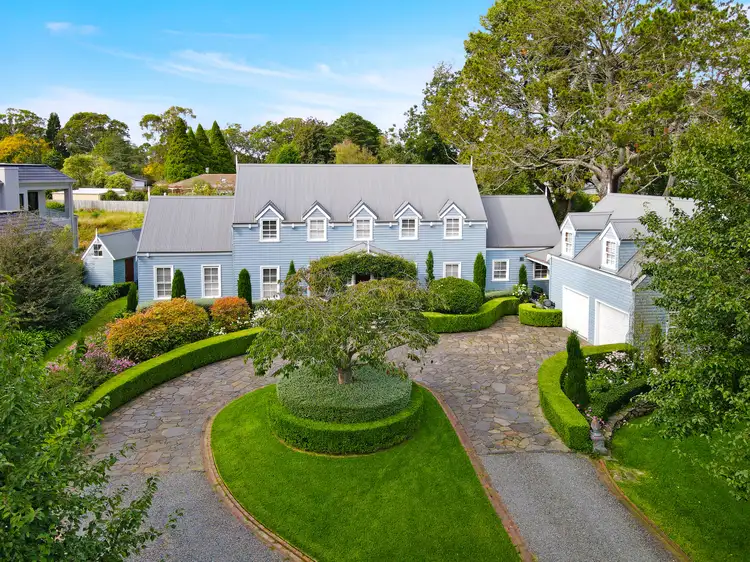

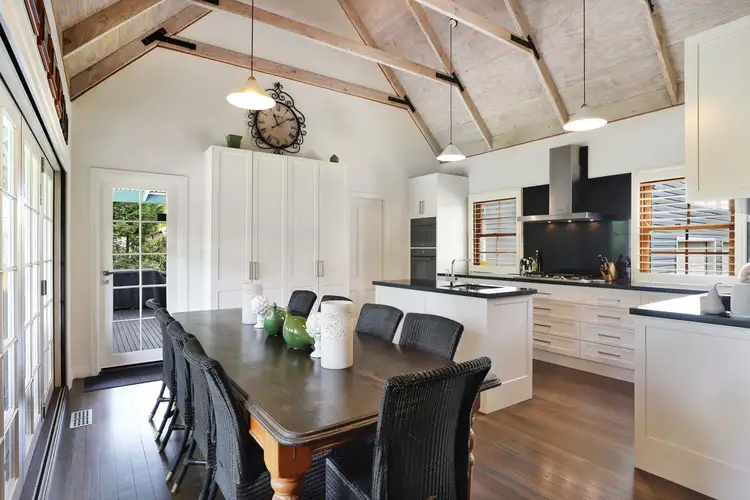
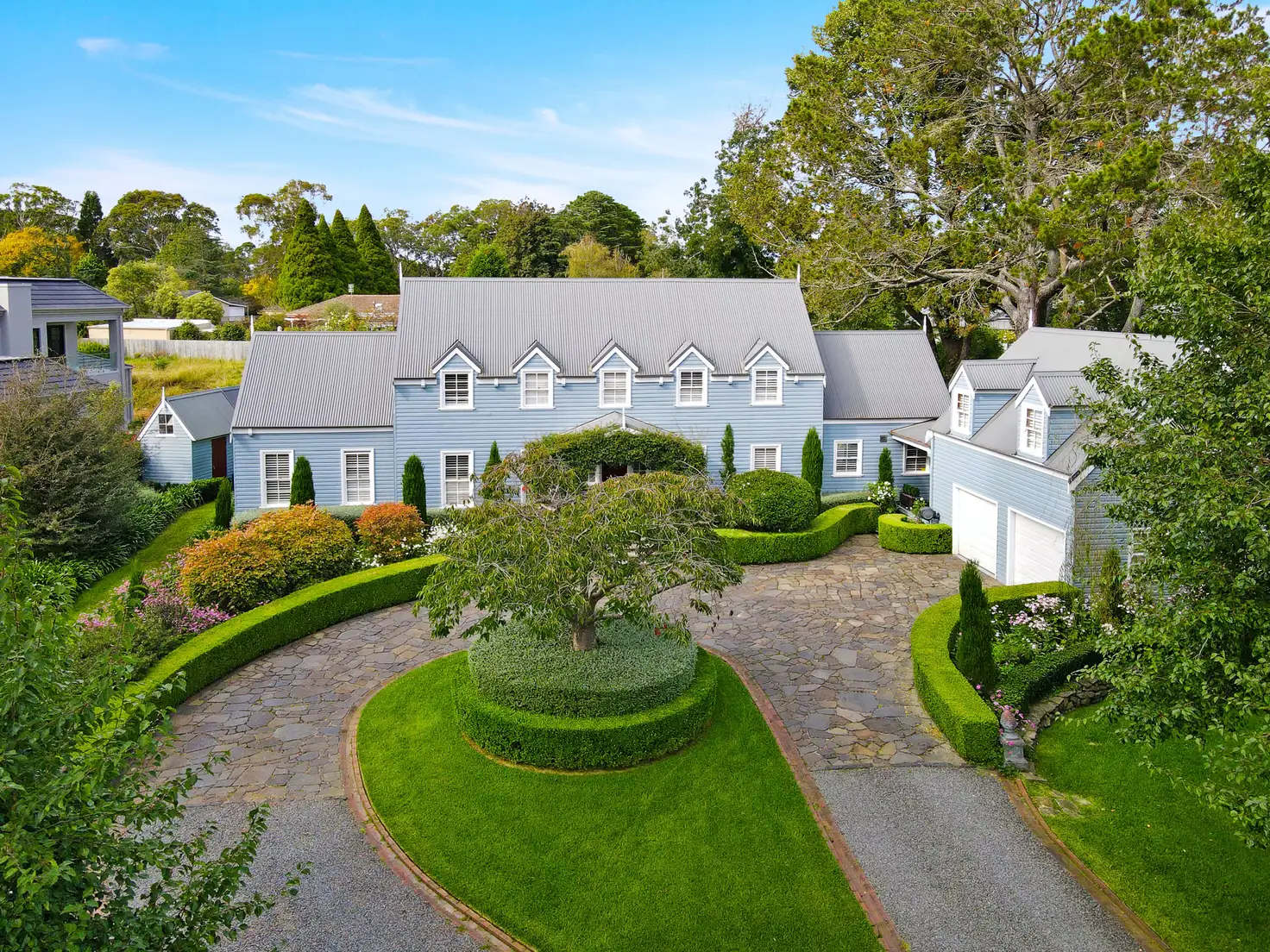


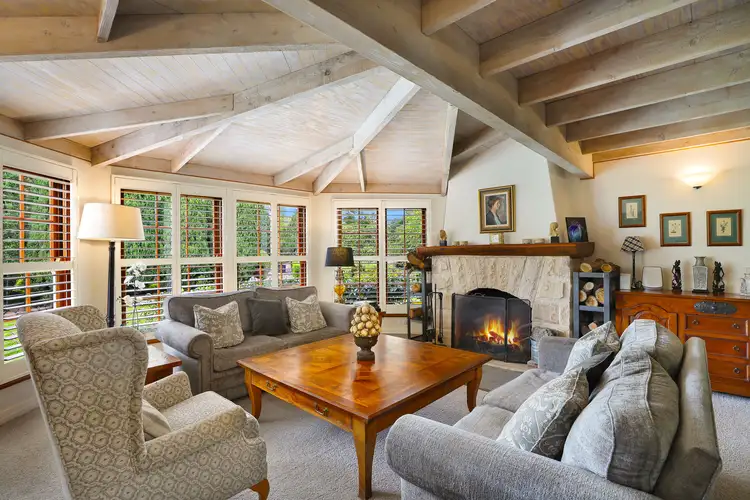
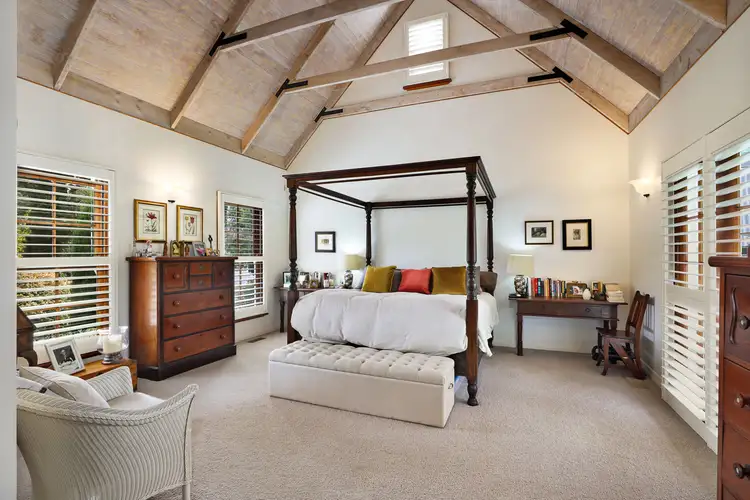
 View more
View more View more
View more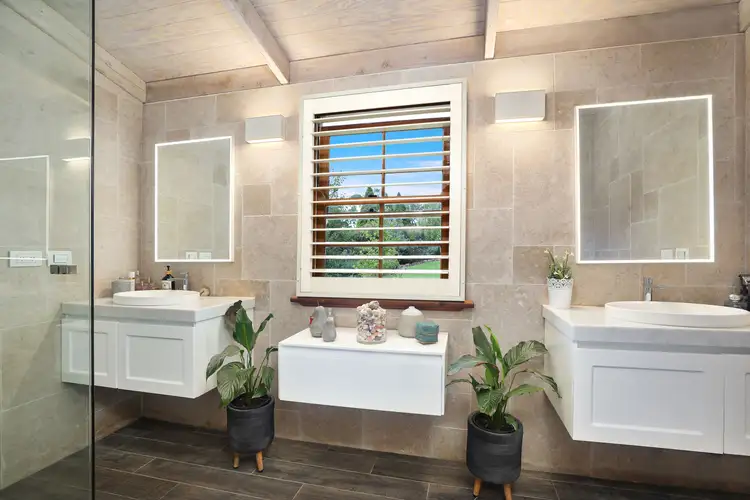 View more
View more View more
View more
