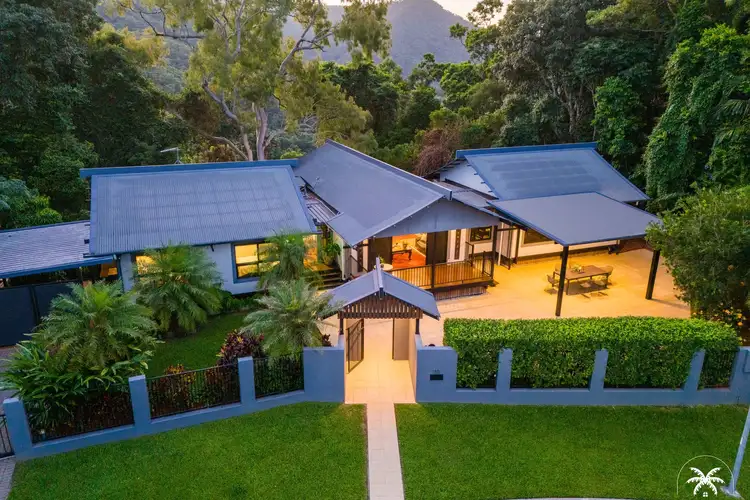The search for sanctuary and peace is becoming more challenging and rarer to find as our population continues to grow. However, thats not the case for a very fortunate and small group of owners who found Paradise, surrounded by Rainforest at the top of this beautiful Mountain.
The PINNACLE is extremely private and totally secluded set on over 5,000 metres of tropical rainforest, high above sea level, located at the end of a long winding semi-private road you discover this beautiful treehouse sanctuary which is set high up in the clouds capturing breathtaking views across the Valley, National Park, and Mountain Vistas.
STAND OUT FEATURES
- Custom Built Steel Tree House - Tropical Modernism at its best.
- Designed to capture breathtaking views across the Valley and Mountain Ranges.
- Sophisticated and Luxurious Modern Pavilion Style Home with three distinct Living Zones.
- Private Gate House, with high garden walls and manicured hedges providing sanctuary to the owners.
- The Main Pavilion provides a sanctuary with a spacious Open Plan Kitchen, Living Room, Dining and Day Lounge/Media Space with twin hardwood timber deck floating balconies overlooking the view.
- The Owners Pavilion boasts a large spacious master bedroom with a deep walk-in robe, a modern bathroom room with a large glass shower, a floating twin vanity and a decadent semi sunken bath so you can enjoy the views for hours.
- Pavilion Three offers private accommodation to family and guests with two large spacious bedrooms, a bathroom, and laundry allowing for a multigenerational lifestyle as the family grows and evolves.
- Renovated Contemporary Kitchen with oversized central island built for entertainment. With slimline black granite benchtops, endless cabinetry, a pantry, double fridge space, 600 gas cooking and incredible views.
- Large Alfresco Outdoor Entertainment Space paved courtyard and patio area, protected by the insulated Colorbond roof, making it the perfect place for large social gatherings or intimate family dinners.
- Luxurious floating timber floors, shiplap feature ceilings, and endless wall space to hang your art collection.
- Property benefited from a complete makeover and renovation with a New Kitchen, painted inside and out, new ceiling fans, and new LED lighting.
- Fully insulated energy-efficient home, with oversized eaves to capture natural shade and cool breezes reducing the need for air-conditioning, maximising comfortable living conditions.
- Land size 5,045 m2 Rainforest Block, with low maintenance Mediterranean style gardens, raised flower beds, framed by endless green hedge rows, walls covered in ivy, mature bougainvillea and a hint of the Tropics with Pygmy Date Palms and native Gums.
- AWARD-WINNING GABRIEL POOLE DESIGNED HOME. Gabriel Poole is an internationally recognized Australian architect, known for eco-friendly, lightweight designs that are site and climate-responsive. Winner of the Royal Australian Institute of Architects Queensland Innovation Award, the Robin Dods Award and the RAIA National Robin Boyd Award in 1991.
The architects acknowledgement of the traditional pole home is clear, and yet the property has been catapulted into the 21st century with the contemporary use of Colorbond and Australian Steel. This is pure Tropical Modernism at its best.
Please call SEAN THORPE on 0431 052 490 or JAN HOOGHE 0406 520 941 for more information or to book your very own private inspection.
Disclaimer: All information contained is gathered from sources we believe to be reliable. In preparation of this advertisement, our best endeavours have been made to ensure the information contained is true and accurate. However, we accept no responsibility and disclaim all liability in respect to any errors, omissions, inaccuracies, or misstatements contained. Prospective purchasers are encouraged to make their own enquiries to verify the information contained in this advertisement.








 View more
View more View more
View more View more
View more View more
View more
