Welcome to this lovely two-bedroom, one-bathroom villa, built in 1976 and presented fantastically with a renovated kitchen and bathroom. This property has approximately 74 square metres of floor space, a carport out the front and an excellent deck at the rear of the home. Ready to be yours and move in or rent out immediately at approximately $310 per week, don't miss out on this home.
Drive up and park in front of the immaculately landscaped front garden, inside the single carport. There's outdoor lighting here, and security screens on the windows. Follow the concrete paver walkway to the front door, and step inside. Enjoy modern peach coloured floor tiling throughout the main areas of the home, and stylish white painted archways giving the home character. Bright LED downlights and well placed windows ensure the home is bright and friendly, while ceiling fans throughout the living spaces and bedrooms, as well as a gas bayonet in the living space work to provide you with a massive range of climate control options. The master bedroom also features a split cycle air-conditioning unit! Once you have finished exploring this semi open plan area, walk through the open archway to the renovated kitchen.
The kitchen is expertly renovated, with clever design making full use of its placement in the home and layout. There's a stone-look benchtop that wraps around in an L shape, maximising preparation surfaces. The benchtop houses a modern gas stovetop oven, plenty of cupboard and drawer options, a sink, and also a dishwasher to help make clean-up a breeze. There's a lovely stormy blue tile splashback wall behind the bench, and a large amount of wall-mounted cupboards, and a dedicated pantry too.
The master bedroom is spacious and features full floor to ceiling mirror sliding door built in robes. Tile flooring, plenty of power points and a wall mounted split cycle air conditioning unit complement the ceiling fan and LED downlights. This room enjoys a wonderful aspect over the front of the home and carport. The secondary bedroom also features LED downlights, a strategically placed window, vertical blinds, and a ceiling fan to keep cool. The bathroom is renovated too - with a modern vanity and mirror, bamboo storage racks, horizontal tilework, a glass diving wall shower screen, and maneuverable showerhead.
It's rare that a home of this size has one of its most exciting features being the backyard - but here it is! Half the backyard is a cozy terracotta brick style paving arrangement, and the other half (where you exit to from the laundry) is undercover with timber decking - a fantastic opportunity to turn into the ultimate small backyard zone. Garden beds flank around the brick pavers here, wrapping to the garden shed. Above the garden beds are some feature mirrors, which help make the space feel large and open. This is an exciting backyard with plenty of promise.
This home is located nearby a range of popular shops, cafes and destinations including the array of small shops and local businesses along Main Street in Osborne Park. Commuting is simple with public transport available via the nearby Glendalough Train Station, and plenty of bus routes around including along Green Street, Main Street and Hutton Street. Some schools in close proximity include St Kieran Catholic Primary School and Osborne Primary School.
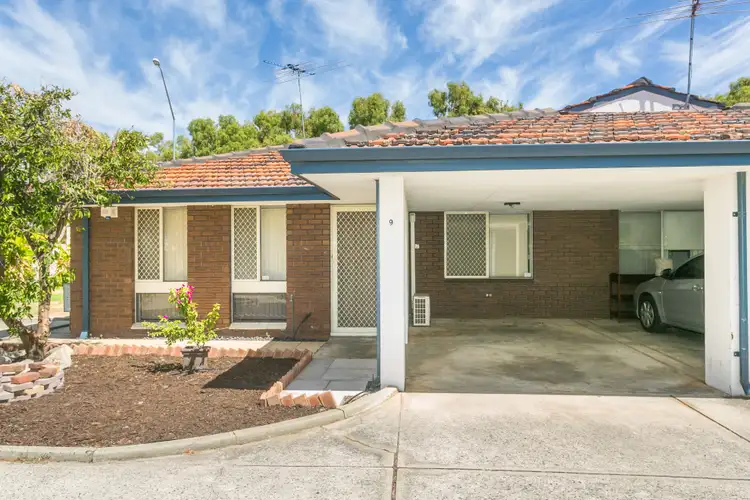
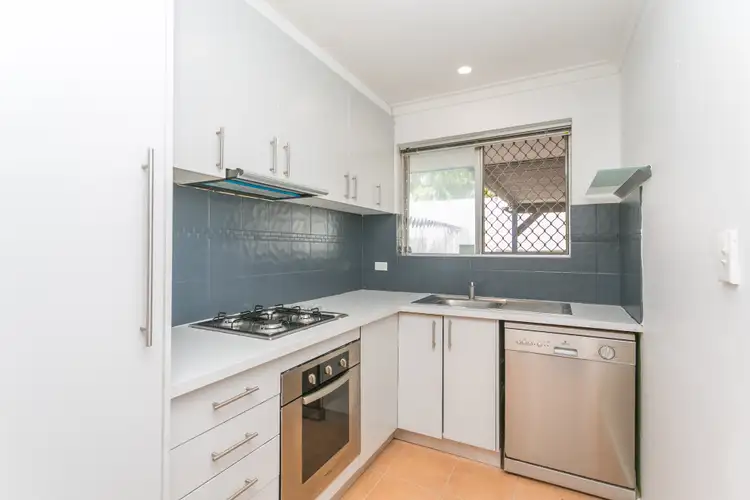
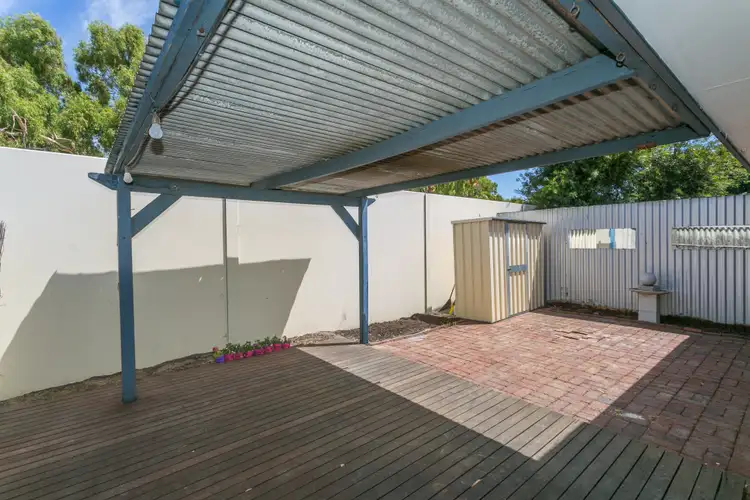
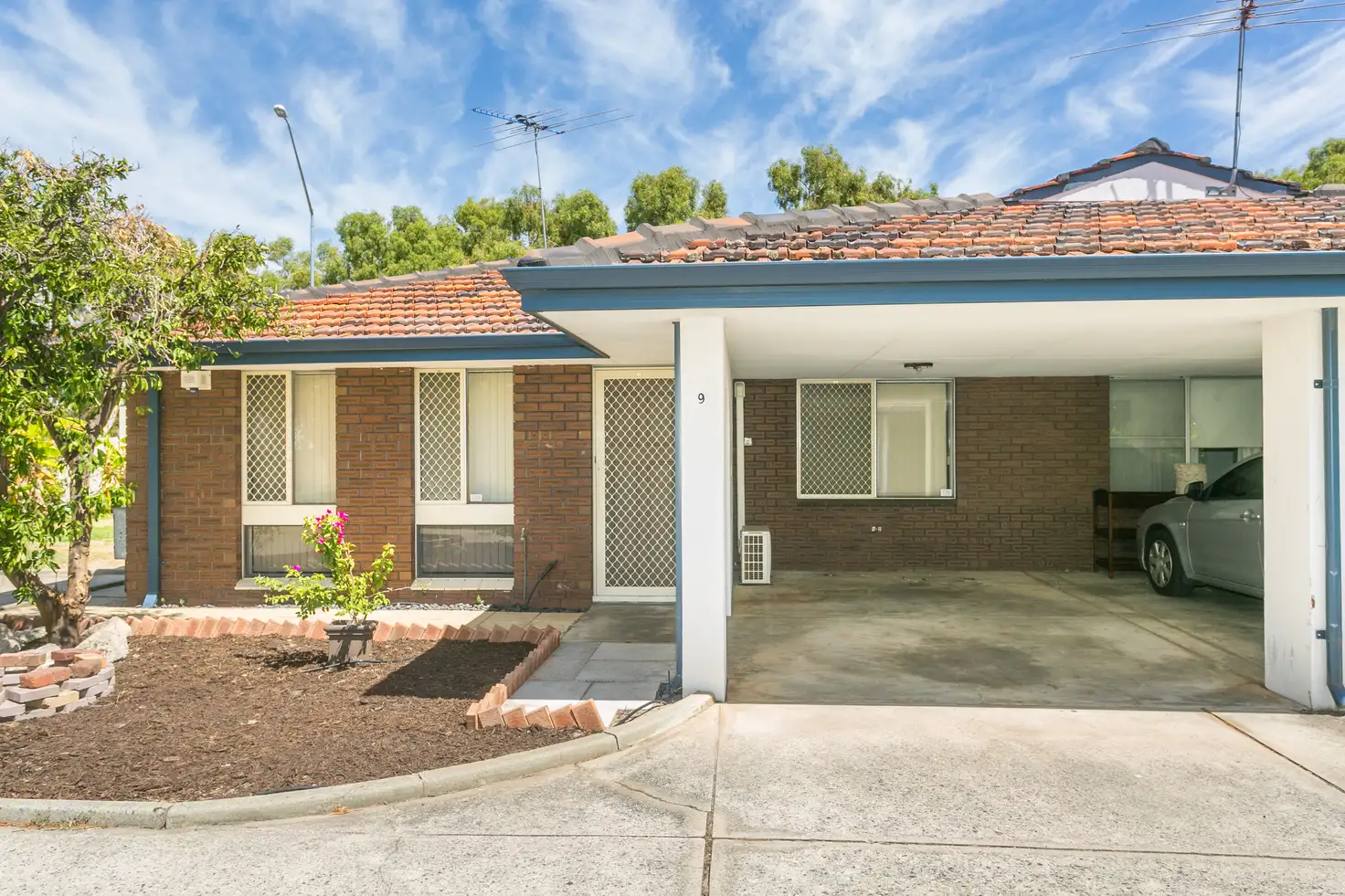


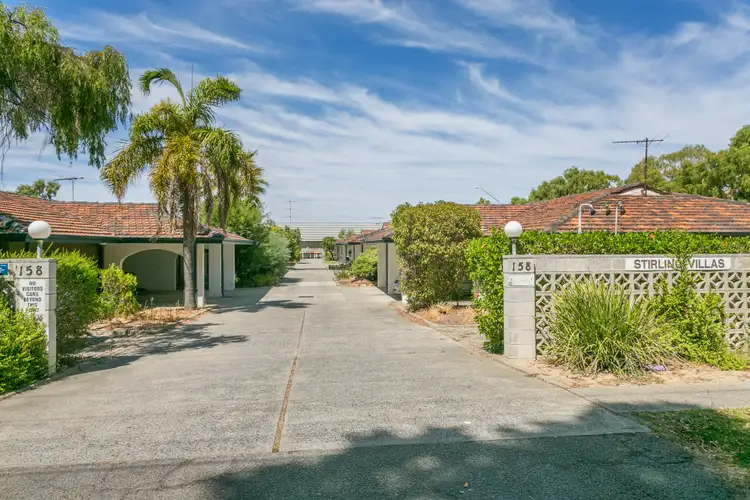
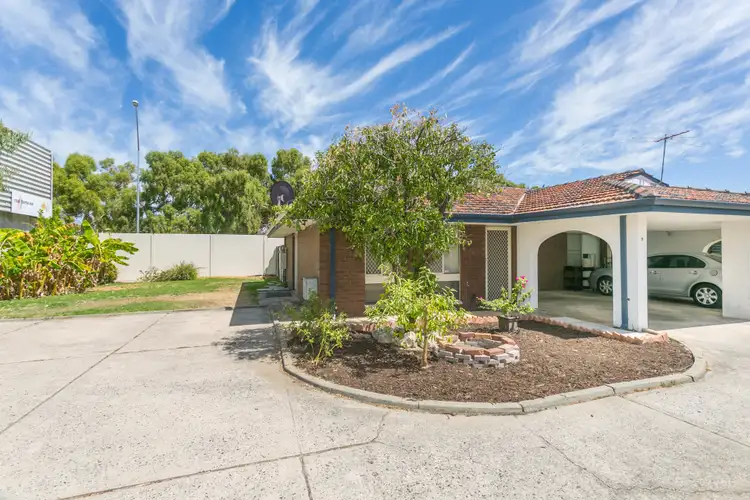
 View more
View more View more
View more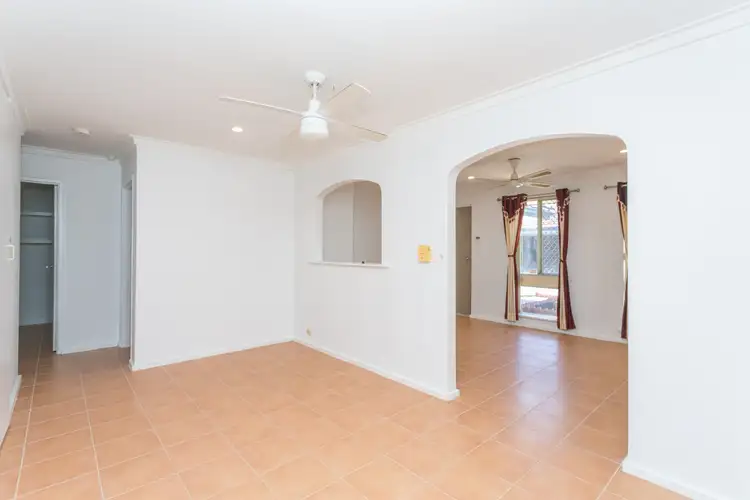 View more
View more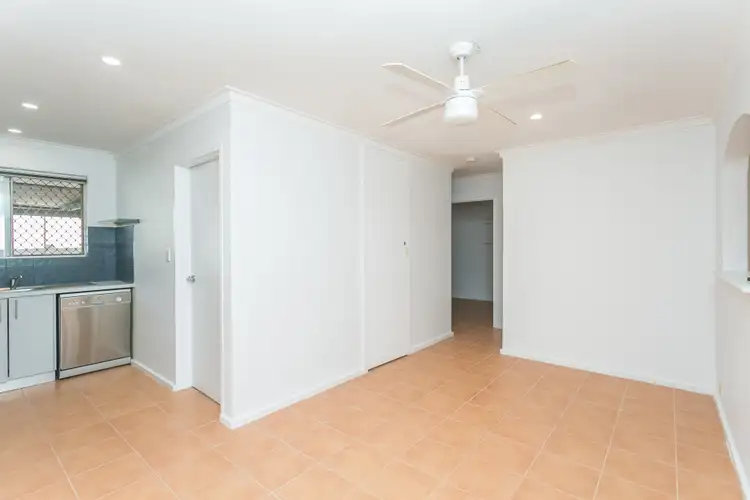 View more
View more
