Spread over two spacious levels and boasting an impressive 224m² of internal living, 9/216-220 Patricks Road presents a thoughtfully designed townhouse offering a rare combination of generous proportions, practical layout, and tranquil outdoor living - all set on a 303m² block at the peaceful rear of a boutique complex.
Ground Floor:
As you enter the home, you're welcomed by a large, open-plan living and dining area that flows seamlessly out to a 7.5m wide entertainer's deck, perfect for hosting guests or enjoying the lush natural backdrop in peace. High 3-metre ceilings and oversized glass sliding doors throughout this level invite an abundance of natural light and a seamless indoor-outdoor flow, enhancing the already impressive sense of space. The modern kitchen is centrally positioned, complete with ample storage, pantry, stainless steel appliances, and breakfast bar functionality. Also on this level, you'll find a guest powder room, separate laundry, and direct internal access to both a lock-up garage and an additional carport - with ample space alongside for additional off-street parking.
Upper Level:
Upstairs, the generous layout continues with four well-appointed bedrooms, all featuring built-in robes, ceiling fans and air-conditioning throughout. The master suite is privately positioned at one end and features a walk-in robe, spacious ensuite, and direct access to the upper balcony overlooking the leafy surrounds. The three remaining bedrooms are serviced by a central family bathroom and a separate toilet.
Key Features:
4 spacious bedrooms, all with built-in robes
2 bathrooms plus additional powder room on the ground floor
Air-Conditioning throughout
Double car accommodation - lock-up garage plus carport
Additional space for visitor parking
224m² of internal living on a 303m² block
Open-plan kitchen, living and dining area
Two outdoor entertaining decks overlooking leafy, natural surrounds
North-facing front aspect providing abundant natural light
Separate laundry room
3m high ceilings on ground level enhancing light and space
Oversized glass sliding doors create seamless indoor-outdoor flow
Convenient location close to local schools, Ferny Grove shopping precinct and transport
230m to Patricks Road State School
Just 13km to Brisbane CBD
Constructed in 2006
Positioned privately at the rear of a boutique complex of 13 homes
This residence is ideally positioned within walking distance to local schools and just moments from the Ferny Grove shopping precinct and transport options - all while being only 13km from Brisbane CBD and short 230m to Patricks Road State School.
Whether you're a family, investor or downsizer seeking low-maintenance living without compromise, this one ticks all the boxes.
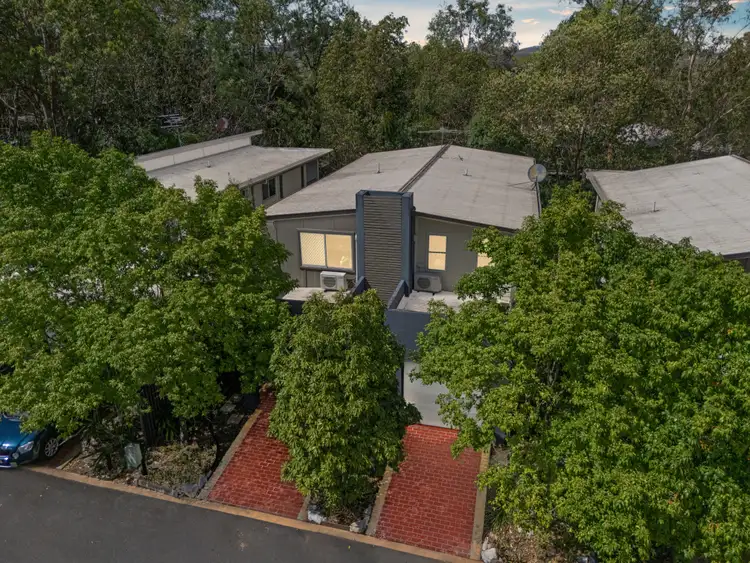
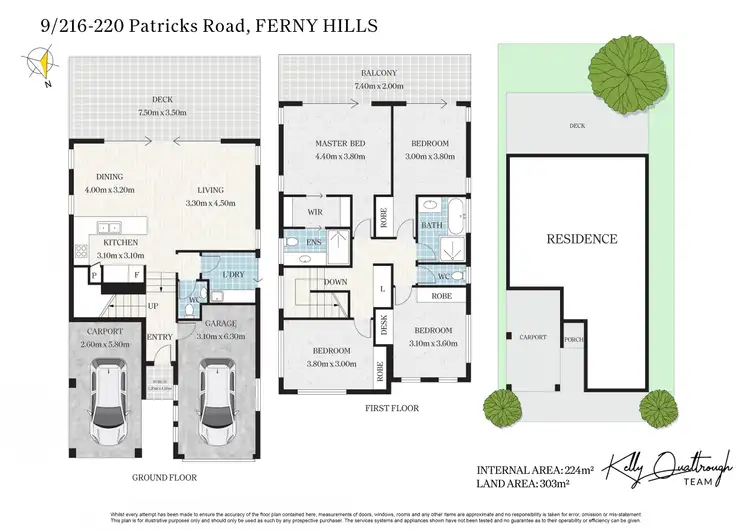
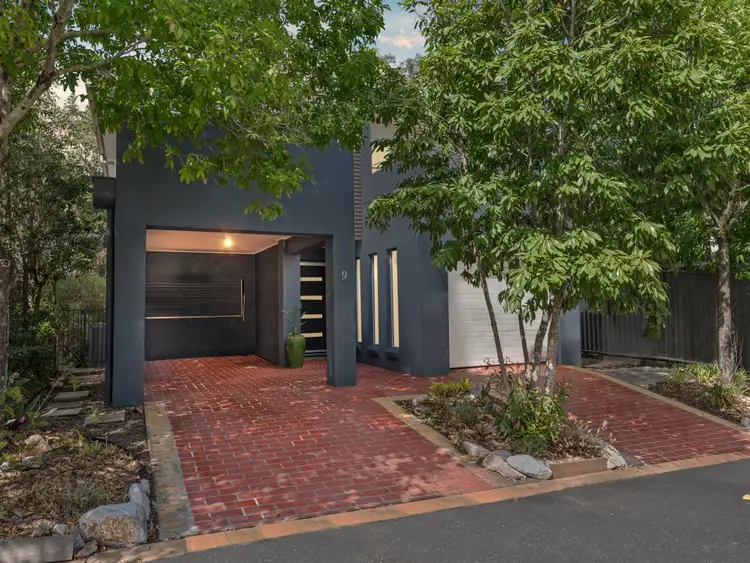
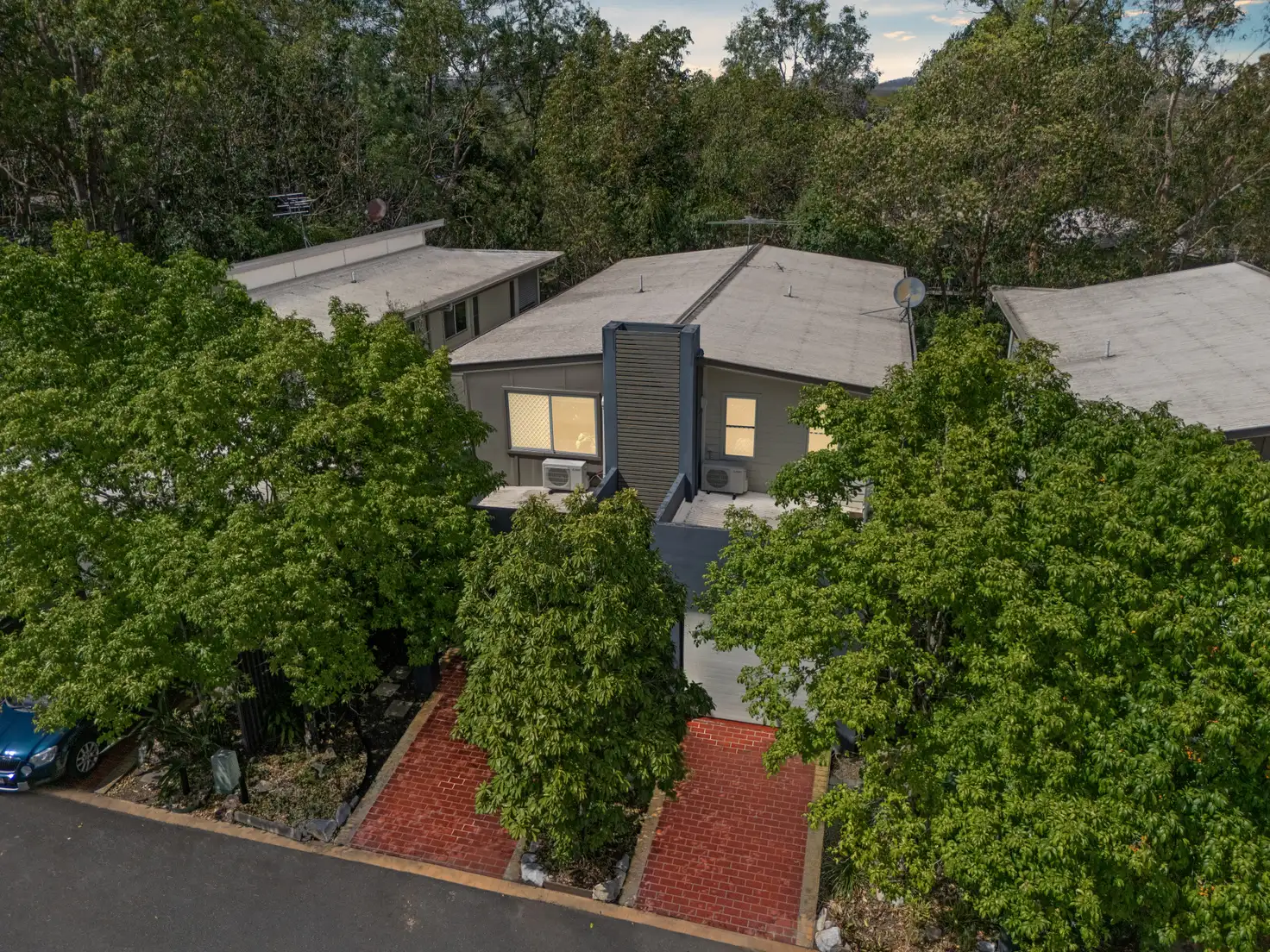


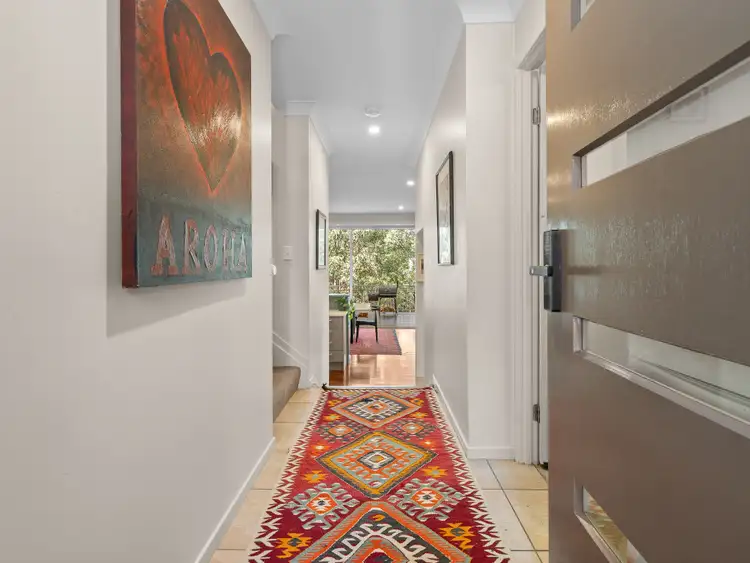
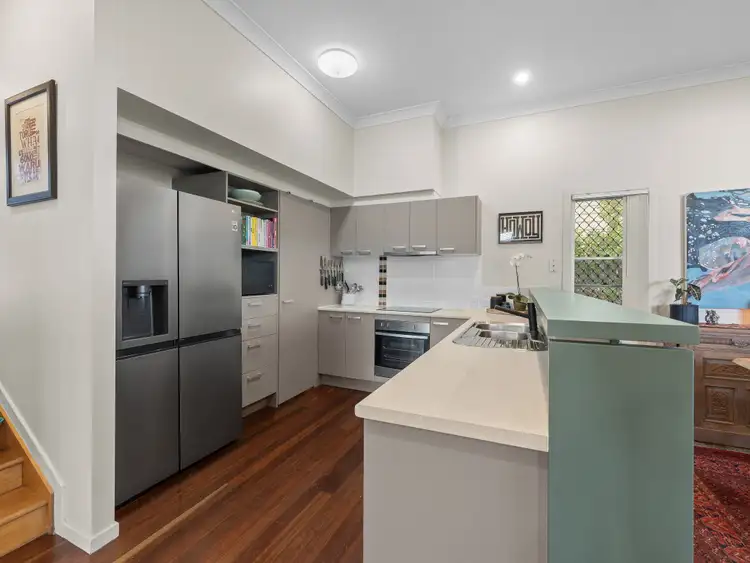
 View more
View more View more
View more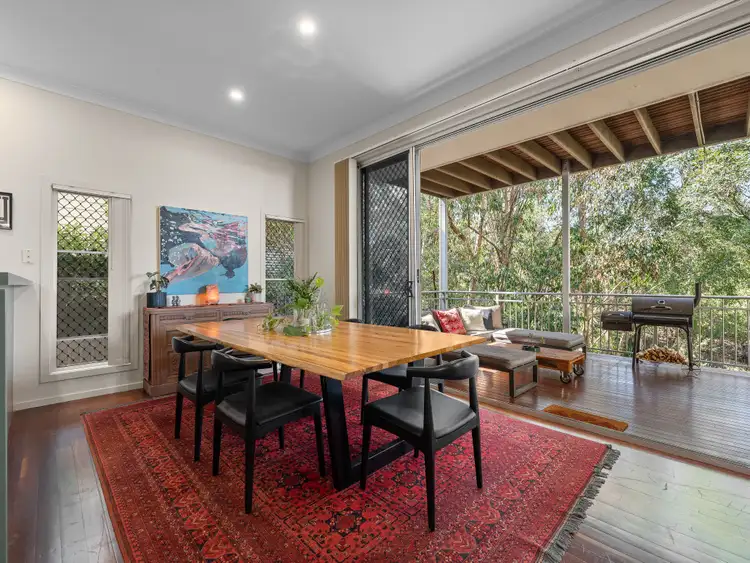 View more
View more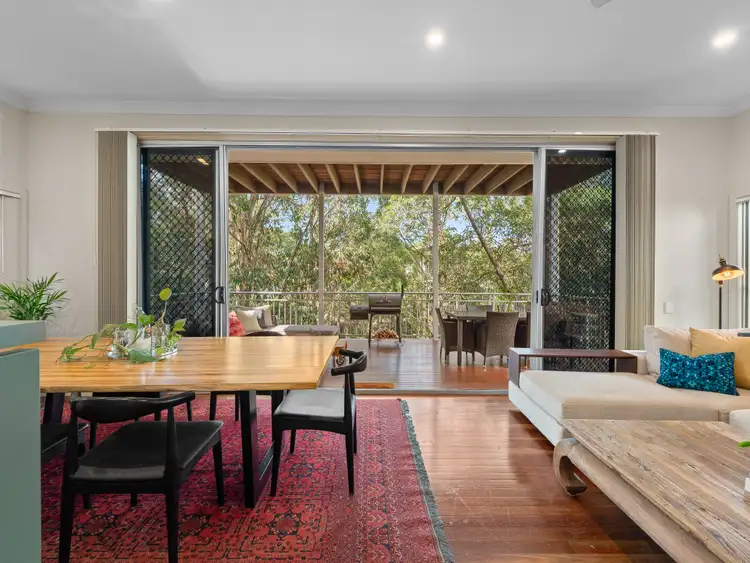 View more
View more
