$485,000
3 Bed • 2 Bath • 2 Car • 138m²
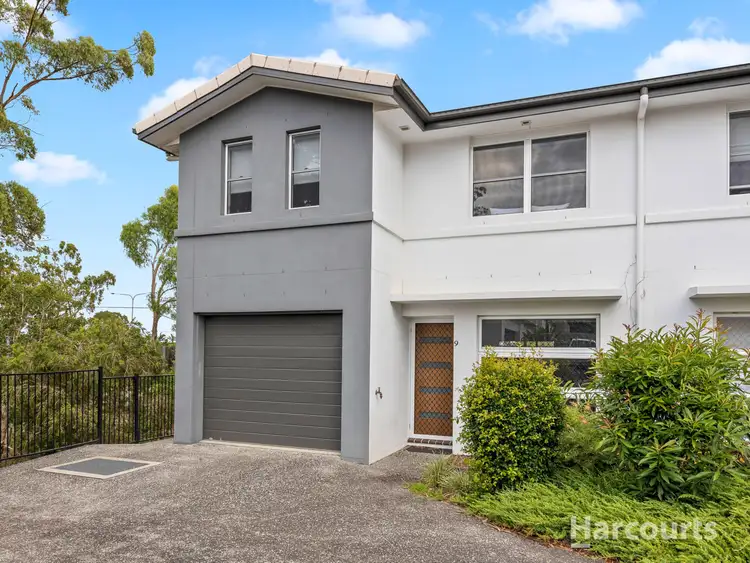
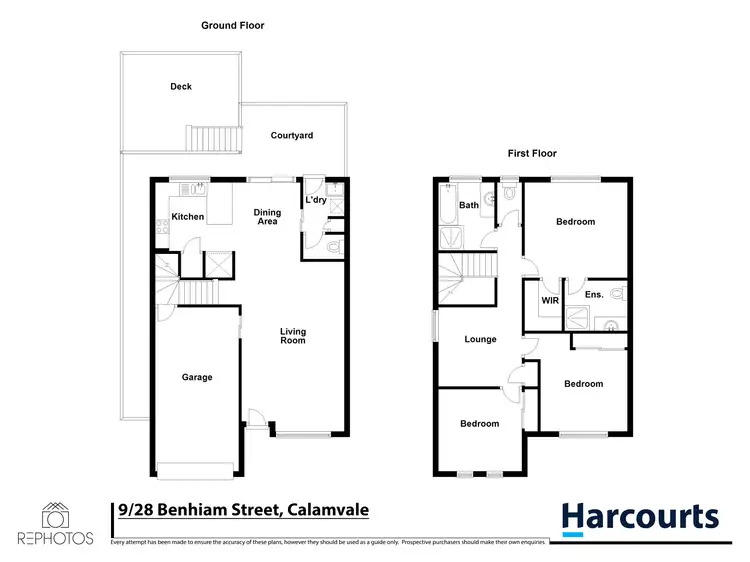
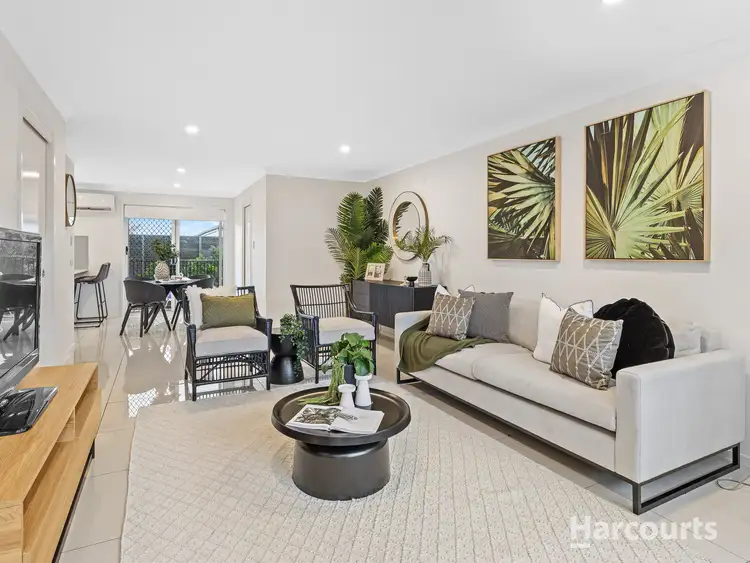
+13
Sold
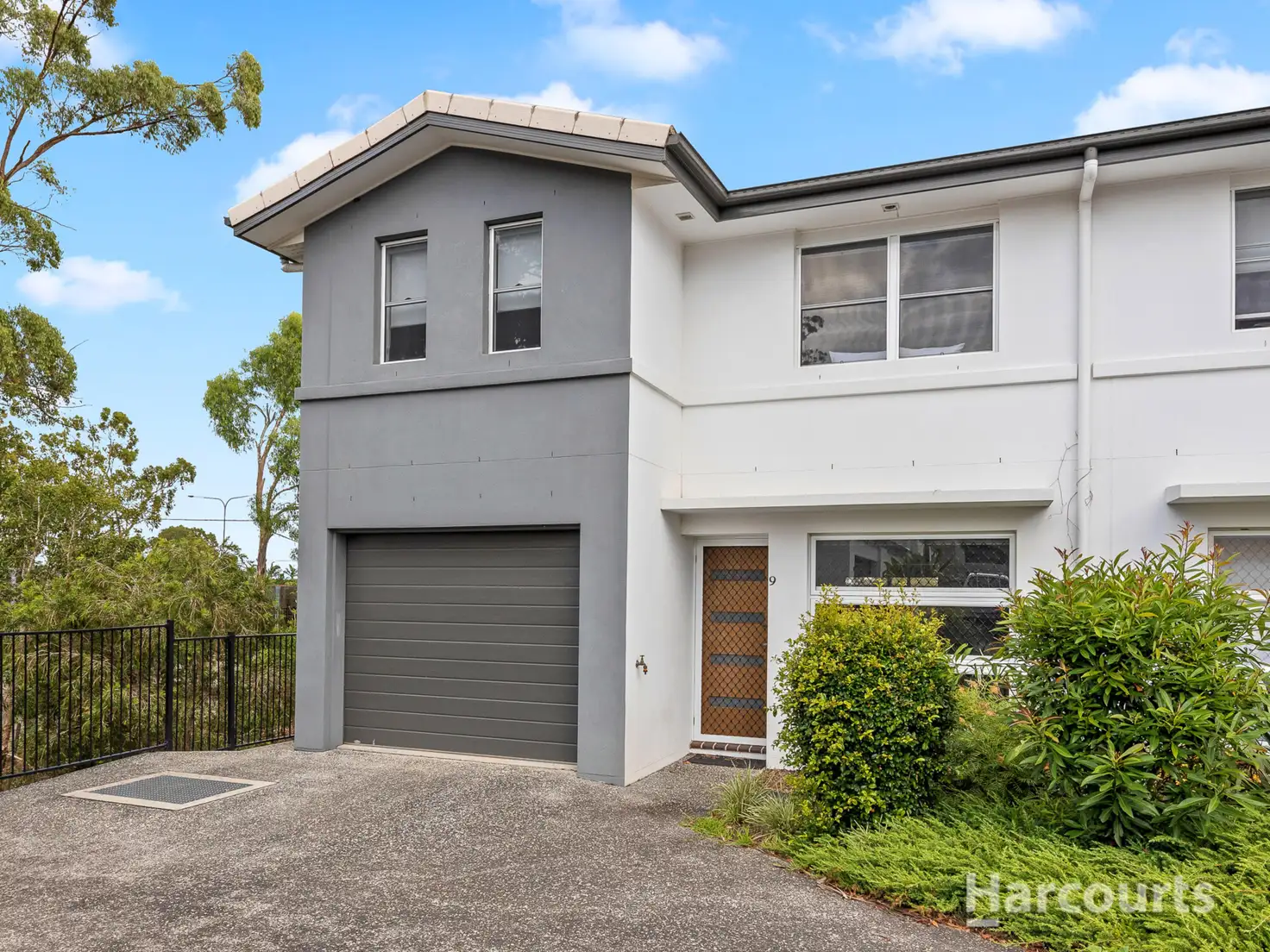


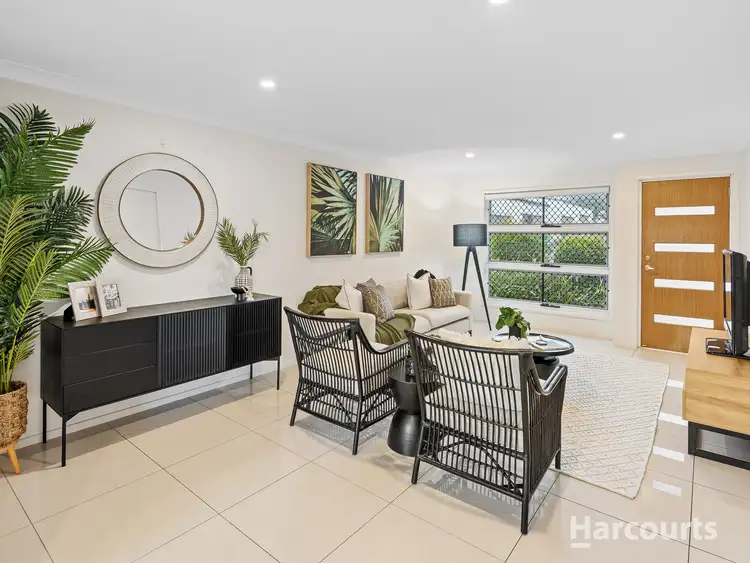
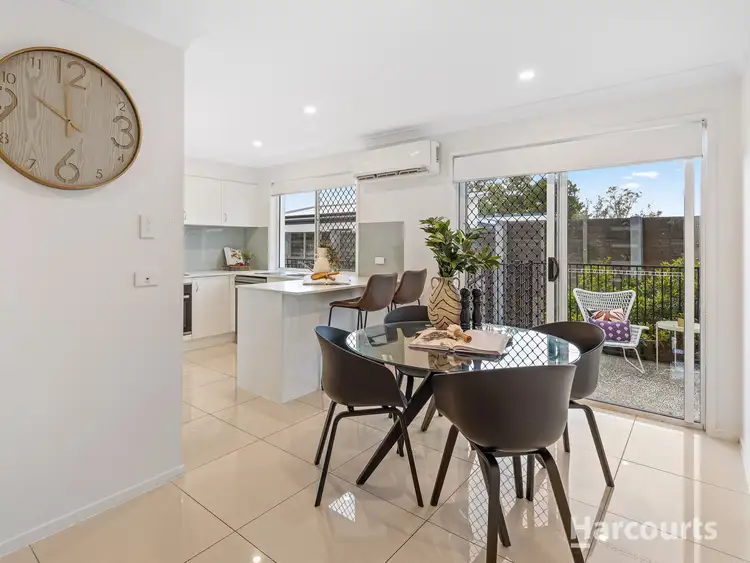
+11
Sold
9/28 Benhiam Street, Calamvale QLD 4116
Copy address
$485,000
- 3Bed
- 2Bath
- 2 Car
- 138m²
Townhouse Sold on Sat 22 Jan, 2022
What's around Benhiam Street
Townhouse description
“Under Offer - $485,000”
Property features
Land details
Area: 138m²
Interactive media & resources
What's around Benhiam Street
 View more
View more View more
View more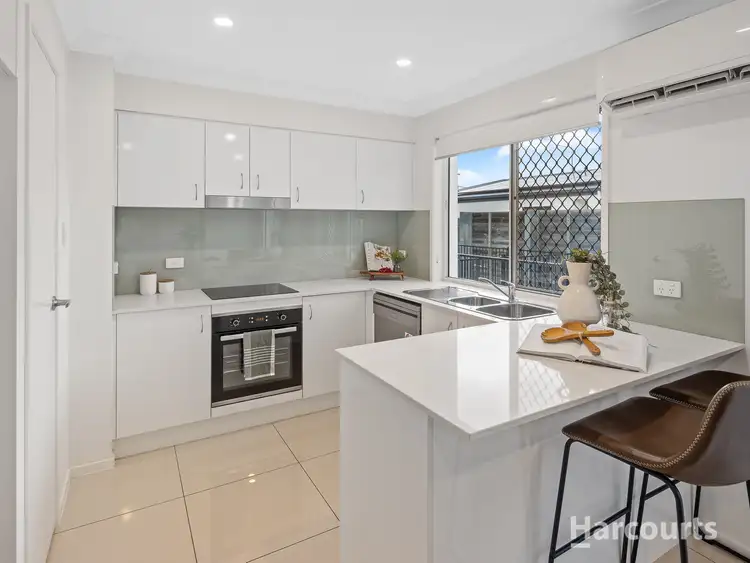 View more
View more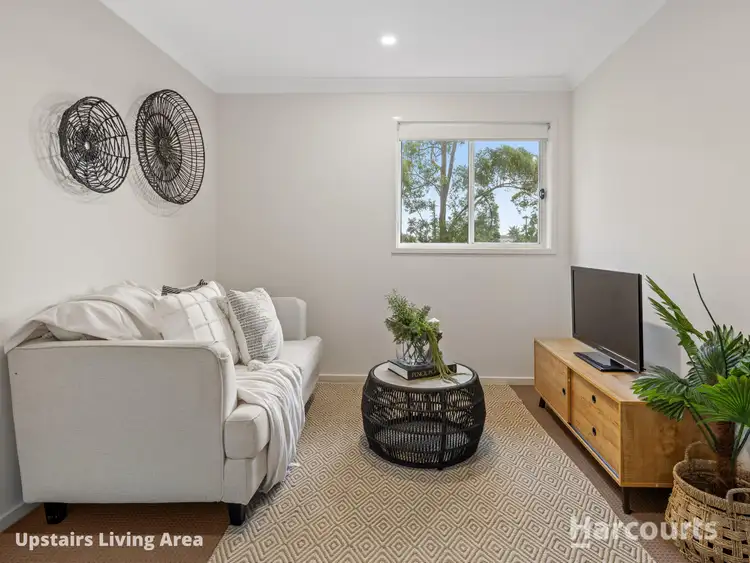 View more
View moreContact the real estate agent

David Hills
Harcourts - Results Calamvale
0Not yet rated
Send an enquiry
This property has been sold
But you can still contact the agent9/28 Benhiam Street, Calamvale QLD 4116
Nearby schools in and around Calamvale, QLD
Top reviews by locals of Calamvale, QLD 4116
Discover what it's like to live in Calamvale before you inspect or move.
Discussions in Calamvale, QLD
Wondering what the latest hot topics are in Calamvale, Queensland?
Similar Townhouses for sale in Calamvale, QLD 4116
Properties for sale in nearby suburbs
Report Listing
