Auction Location: Onsite
Only seven years young, this impeccably designed dual-level townhouse offers the privacy of a standalone residence, thoughtfully crafted for modern living. Set in a boutique community of just nine, where most owners live in and neighbours actually know each other, it feels like a private sanctuary with family-friendly perks right on your doorstep.
Step inside and the natural light does the welcoming. The open plan living zone flows into a sleek Caesarstone kitchen that's equal parts practical and stylish. Sliding doors spill out to a generous courtyard and low-maintenance lawn creating a perfect spot for alfresco dining and relaxation and where a freshly rendered wall has sparked neighbourly envy! There's a laundry with an extra w.c. plus internal access to the garage to keep life easy. Ducted a/c keeps the seasons in check, while upstairs three robed bedrooms and two bathrooms sit behind a glass balustrade landing.
As for the location, you'll love it. Skip the school traffic as Lambton Public is just 280m away. A 10-minute walk takes you to Elder Street that's got everything from cafés and shops to a doctors' surgery and Pilates studio and not forgetting the uber popular Crumb Bakery. Lambton Park and pool are not much further. In 15 minutes, you're at the beach or in the heart of Newcastle's nightlife.
– Dual level standalone townhouse in a boutique setting of just nine homes completed mid 2018
– Large courtyard and side lawn for alfresco enjoyment
– Open plan living with floating timber floors and zoned ducted a/c throughout – Caesarstone kitchen with Iive gas cooktop, dishwasher, new Westinghouse oven
– Laundry room with third w/c and internal access into single auto garage
– Three robed and carpeted bedrooms
– Master ensuite with shower over bathtub, main bathroom with shower and leafy views
– Just 2.5km to John Hunter Hospital, 3km to University of Newcastle
Disclaimer: All information provided by Wilton Lemke Stewart in the marketing of a property for sale or lease has been sourced from various third-party outlets that we deem reliable. Nonetheless, Wilton Lemke Stewart cannot ensure its absolute accuracy, and we bear no responsibility and disclaim all liability for any errors, omissions, inaccuracies, or misstatements in the information provided. Prospective buyers and tenants are encouraged to conduct their own due diligence and rely on their own investigations. All images, measurements, diagrams, renderings, and data are indicative and for illustrative purposes only, subject to potential changes.
Disclaimer:
All information provided by Wilton Lemke Stewart in the marketing of a property for sale or lease has been sourced from various third-party outlets that we deem reliable. Nonetheless, Wilton Lemke Stewart cannot ensure its absolute accuracy, and we bear no responsibility and disclaim all liability for any errors, omissions, inaccuracies, or misstatements in the information provided. Prospective buyers and tenants are encouraged to conduct their own due diligence and rely on their own investigations. All images, measurements, diagrams, renderings, and data are indicative and for illustrative purposes only, subject to potential changes.
Disclaimer:
All information provided by Wilton Lemke Stewart in the marketing of a property for sale or lease has been sourced from various third-party outlets that we deem reliable. Nonetheless, Wilton Lemke Stewart cannot ensure its absolute accuracy, and we bear no responsibility and disclaim all liability for any errors, omissions, inaccuracies, or misstatements in the information provided. Prospective buyers and tenants are encouraged to conduct their own due diligence and rely on their own investigations. All images, measurements, diagrams, renderings, and data are indicative and for illustrative purposes only, subject to potential changes.
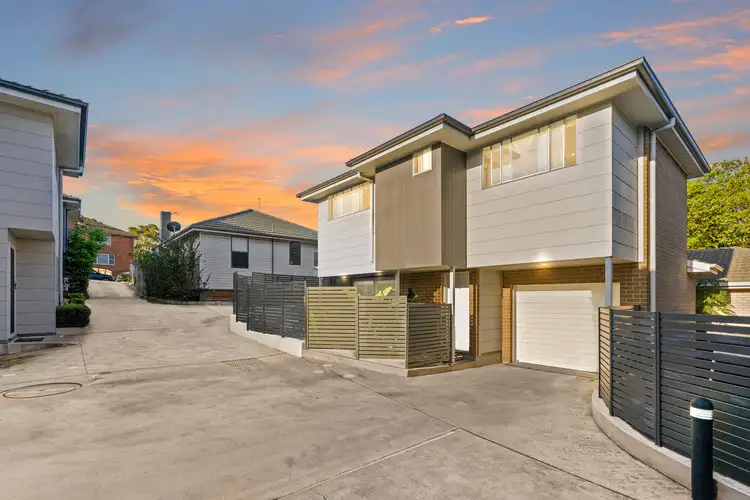
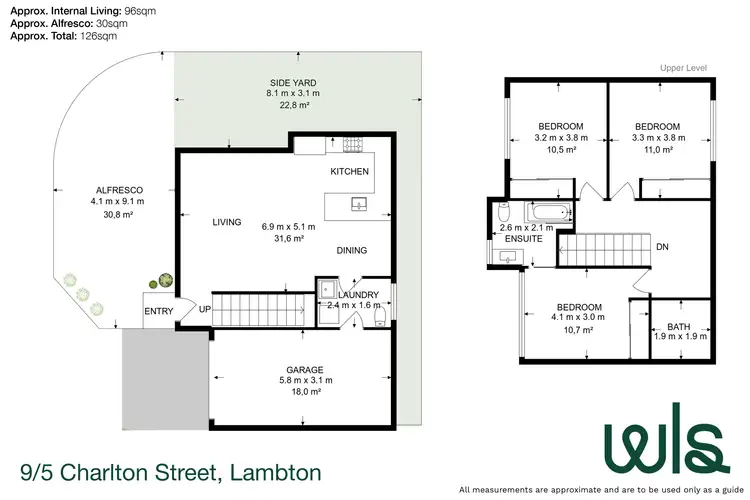




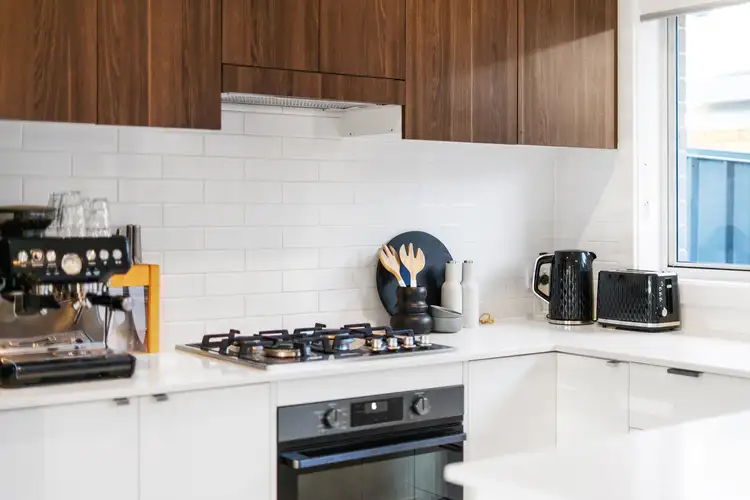
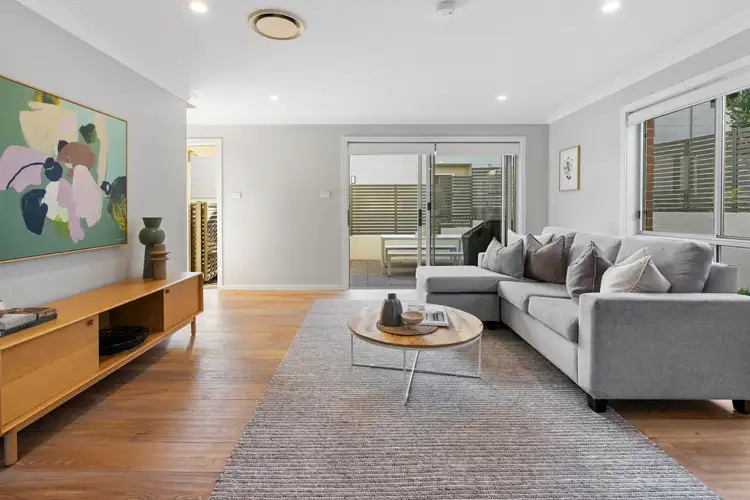
 View more
View more View more
View more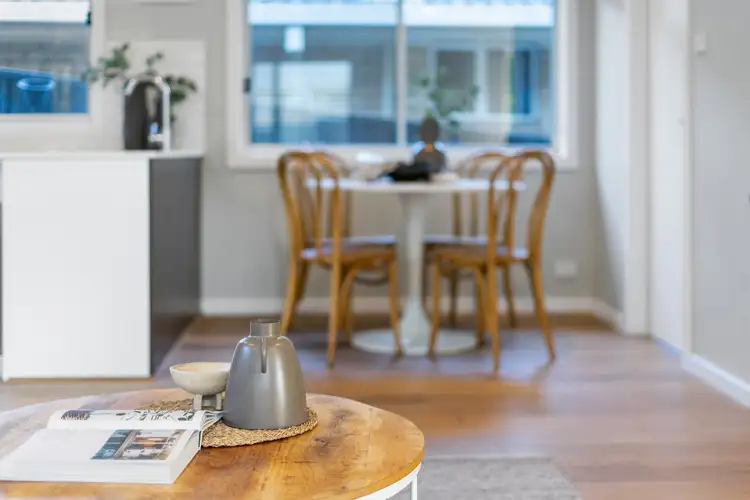 View more
View more View more
View more
