$440.00 per week
2 Bed • 1 Bath • 1 Car
New
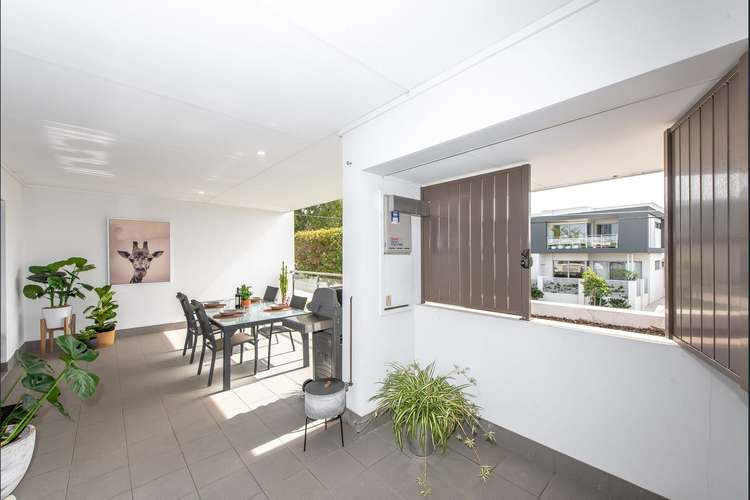
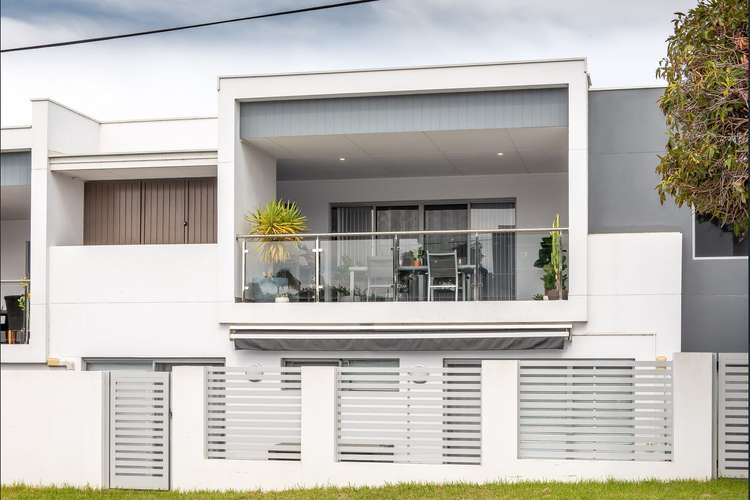
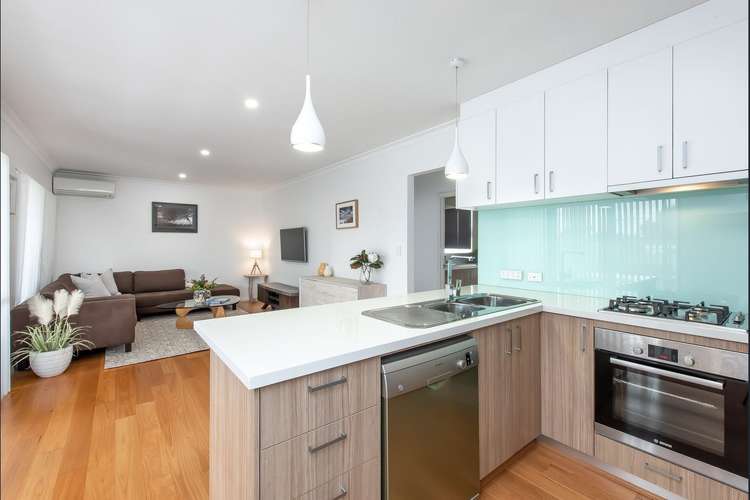
Leased
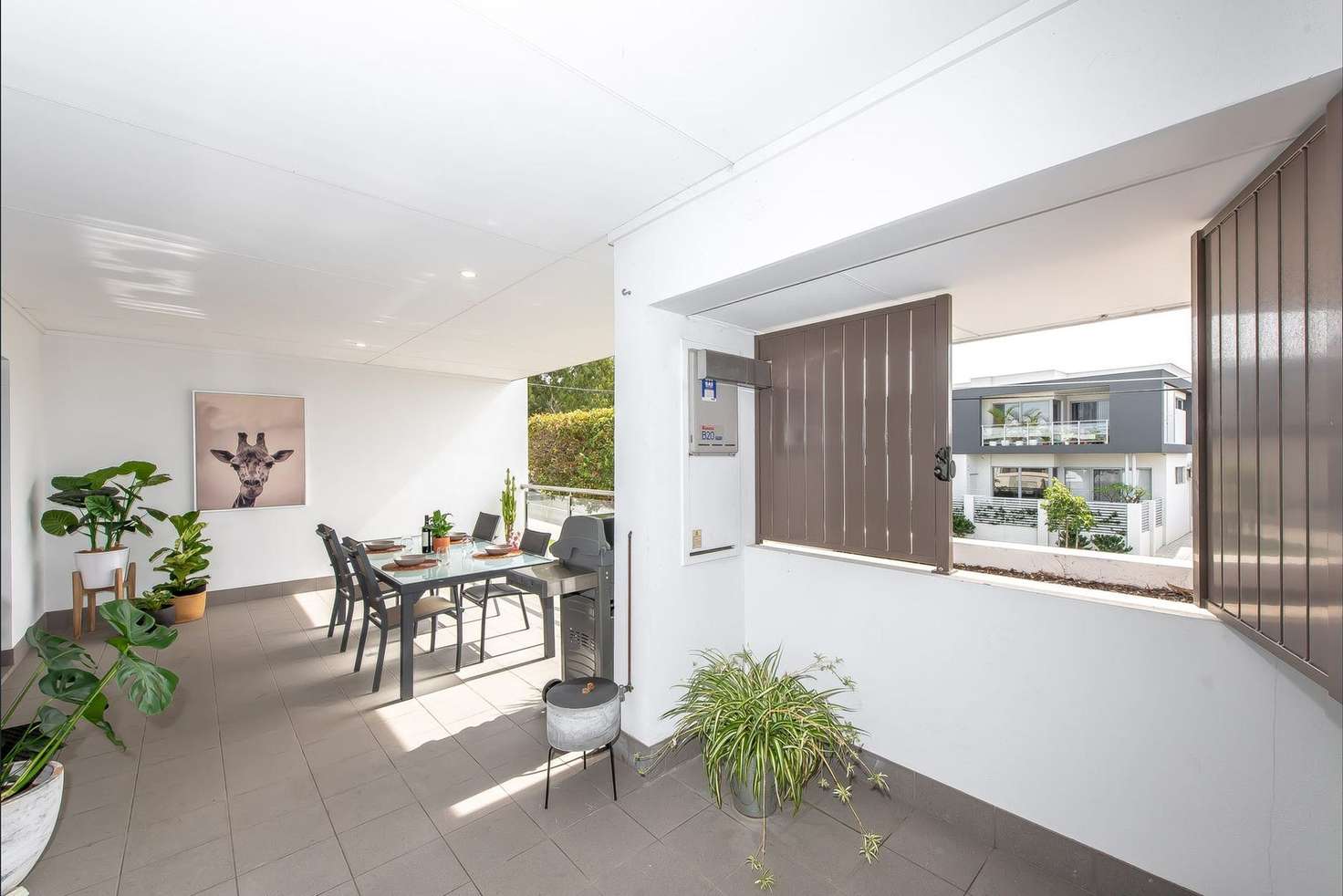


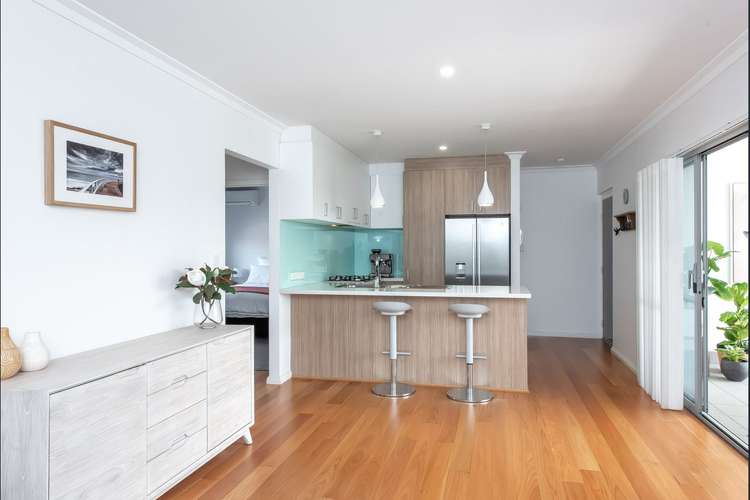
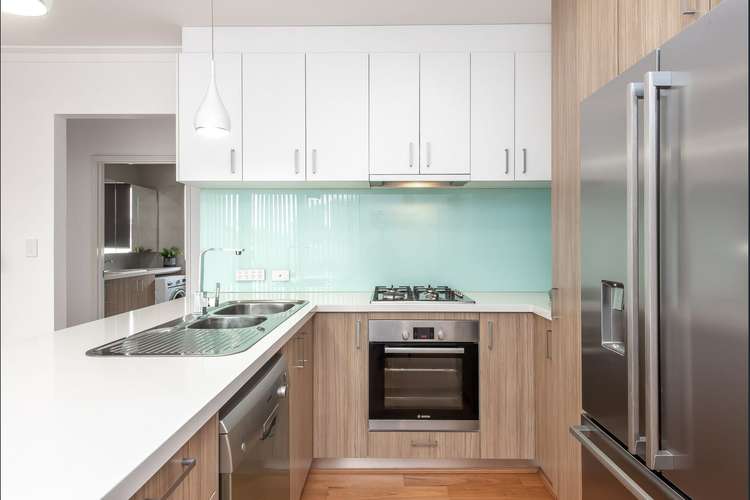
Leased
9/53 Oswald Street, Innaloo WA 6018
$440.00 per week
- 2Bed
- 1Bath
- 1 Car
Apartment Leased on Tue 29 Jun, 2021
What's around Oswald Street
Apartment description
“****UNDER APPLICATION****”
Quality Apartment Living
Nestled just footsteps away from the sprawling La Grange Dongara Reserve, Westfield Innaloo Shopping Centre and other excellent shopping options at the Innaloo Megacentre, this exceptional 2 bedroom 1 bathroom upper-level apartment defines low-maintenance living within the securely-gated “De Grey Apartments” complex on the corner.
The apartment is one of just two that are accessible via a lock-up door and stairwell, with your own huge private balcony the pick of the floor plan. The generous tiled and covered outdoor-entertaining space enjoys a splendid outlook to the park and flows seamlessly off a spacious open-plan kitchen, dining and living area. There, split-system air-conditioning, stylish light fittings, sparkling stone bench tops, glass splashbacks and a range hood meet a stainless-steel Bosch dishwasher and a quality gas cooktop/oven of the same brand.
Both bedrooms are carpeted for complete comfort – a larger master comprising of a walk-in wardrobe and split-system air-conditioning, with full-height built-in robes complementing a lovely window aspect in the second bedroom. The central bathroom-come-laundry is impeccably-appointed with floor-to-ceiling tiling, stone bench tops, a shower, toilet and vanity/wash trough.
At ground level, you will find an allocated single carport bay and a lock-up storeroom with your apartment’s number on it. There are also four visitor-parking spaces at the front of the development – two under cover and two out in the open.
The back gate off Dongara Street will take you straight to the park, with a host of schools, bus stops, Stirling Train Station and the freeway all nearby. A matter of only minutes separates your front doorstep from cafes, restaurants, the local Event Cinemas complex, the exciting Karrinyup Shopping Centre redevelopment and beautiful beaches – new-look Scarborough included. This is modern convenience at its absolute finest!
Features include, but are not limited to;
2 bedrooms with robes, 1 bathroom/laundry with quality finishes
Open-plan living, dining and kitchen area with access to a huge balcony for entertaining
Lovely parkland outlook
Split-system air-conditioning to both the living room and master bedroom
Stone bench tops
Quality Bosch kitchen appliances
Gleaming timber floorboards to the living area
Single under-cover car bay
Private stairwell leading up to the apartment – shared with only one other apartment
Secure 2m x 2m (approx.) lock-up storeroom
CCTV security cameras
Feature down lights with dimmers
Quality window treatments
Feature ceiling cornices
Skirting boards
Instantaneous gas hot-water system
Secure gated access via a pedestrian gate with audio-intercom/pin-code/key access, as well as a remote-controlled driveway gate for vehicles
Multiple visitor-parking bays at the front of the complex
Additional rear-gate access via Dongara Street
No Pets
Please go directly to book your inspection or to register to join an existing inspection.
PLEASE NOTE if you are not registered online we cannot notify you of any time changes or cancellations to inspections.
Please be aware you are not permitted to enter the premises without a Jones & Co Property representative accompanying you.
Property features
Air Conditioning
Balcony
Built-in Robes
Dishwasher
Toilets: 1
What's around Oswald Street
Inspection times
Contact the property manager

Karine White
Jones and Co Property
Send an enquiry

Agency profile
Nearby schools in and around Innaloo, WA
Top reviews by locals of Innaloo, WA 6018
Discover what it's like to live in Innaloo before you inspect or move.
Discussions in Innaloo, WA
Wondering what the latest hot topics are in Innaloo, Western Australia?
Similar Apartments for lease in Innaloo, WA 6018
Properties for lease in nearby suburbs
- 2
- 1
- 1
