“A world Class wonder on the threshold of one of the world's most appealing cities”
Holding the ultimate central city locale, this immaculate penthouse provides a luxurious residence and lifestyle to suit. Occupying the upper two floors of this modern city building it offers exceptional privacy through elevation and also delivers sensational seasonal views of the surrounding Sullivan's Cove and waterfront, and down the picturesque Derwent Estuary.
Extensive alfresco terracing from the central living area carries similar textiles to create an extension of your floor space, promising year round entertaining opportunities with an unsurpassed day or night backdrop. Enjoy a front row seat to the colourful year round activity on the River Derwent, including the finish of the Sydney to Hobart Yacht race and New Year firework celebrations along the waterfront.
The mood or occasion is adequately catered for by a living domain to suit, the designer kitchen provides a tastefully appointed hub from which to prepare and entertain or carry out your daily routine; dressed with stainless steel appliances and a contemporary palette, sure to address any taste. A modern, open design blurs the boundaries of living and dining, combining a central lifestyle space, enclosed within floor to ceiling glass frames and allowing a casual flow to the exterior elements which you can enjoy at any time of the day or year with complete privacy.
A duplicate image of this fabulous living space is reflected on the upper level, complete with full bar facilities and extensive glazing once again providing a unique backdrop to a comfortable lounge. A further media room and gym room present opportunity in their use with their generous proportions and terrace access. Intelligent design incorporates heavy timber sliding doors to close off and separate your private wings from the central social spaces.
Two floors of opulence include abundant accommodation options, with six bedrooms offering a comfortable retreat to the respective occupants with substantial built in wardrobe facilities. A master suite on each level boasts a fabulous walk in robe and lavish en suite, complete with underfloor heating; external access from each suite invites a spacious impression, along with the superb views and natural light, all together promoting a sense of relaxation and peace. Two well positioned bathrooms on each floor service the remaining bedrooms whilst a powder room, set conveniently from both the upstairs lounge and lower floor living room, caters for guest requirements. A laundry on each level provides amenity with both space and storage.
Complemented by such discreet appointments as fully ducted reverse cycle heating / cooling, security alarm / surveillance system, integrated sound system, direct elevator access to each level along with central stairwell to ensure comfortable living. A secure complex ensures peace of mind and convenient access from your private car parking facilities, directly to your residence, thus enabling level living and access to suit your individual requirements.
This divine penthouse has been designed and built to leave you with nothing to desire, simply awaiting your appreciation and lifestyle.

Air Conditioning

Alarm System

Balcony

Broadband

Built-in Robes

Ducted Cooling

Ducted Heating

Ensuites: 2

Floorboards

Intercom

Outdoor Entertaining

Pay TV

Remote Garage

Secure Parking

Study

Toilets: 6
Built-In Wardrobes, Close to Schools, Close to Shops, Close to Transport, Formal Lounge
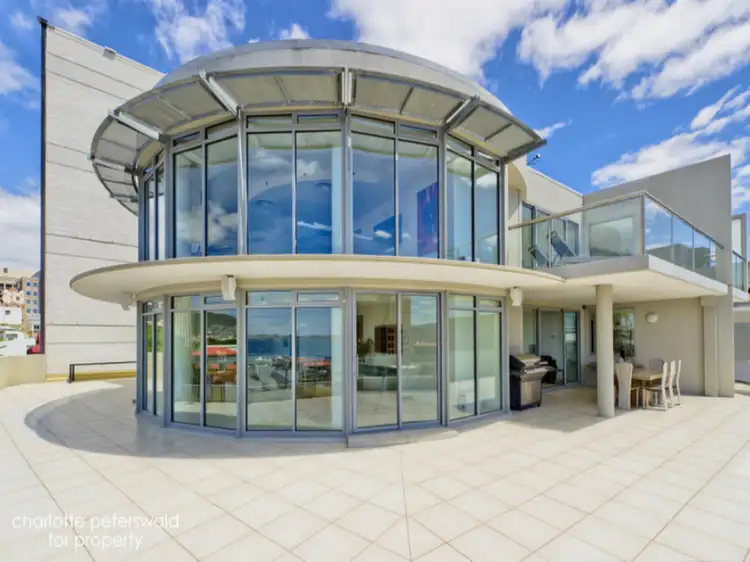
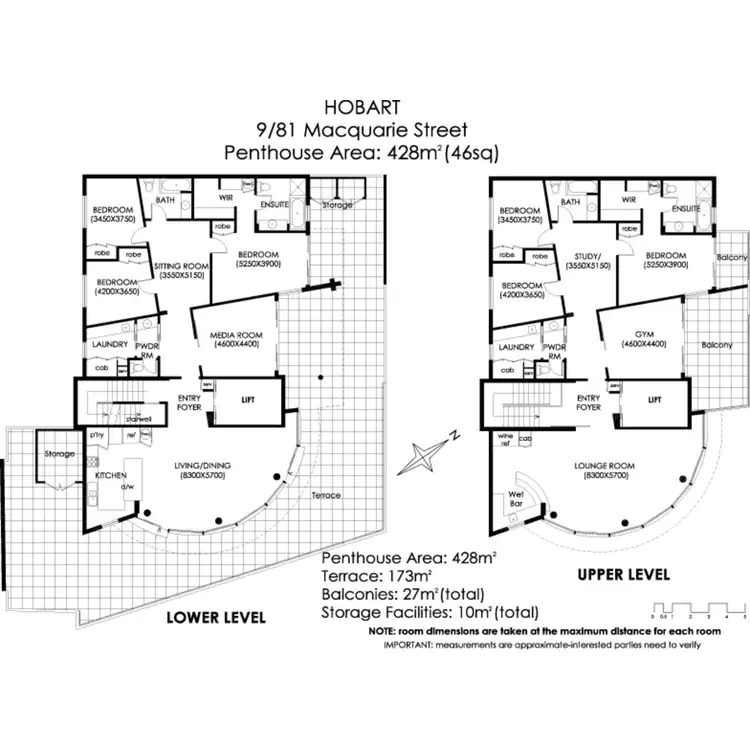
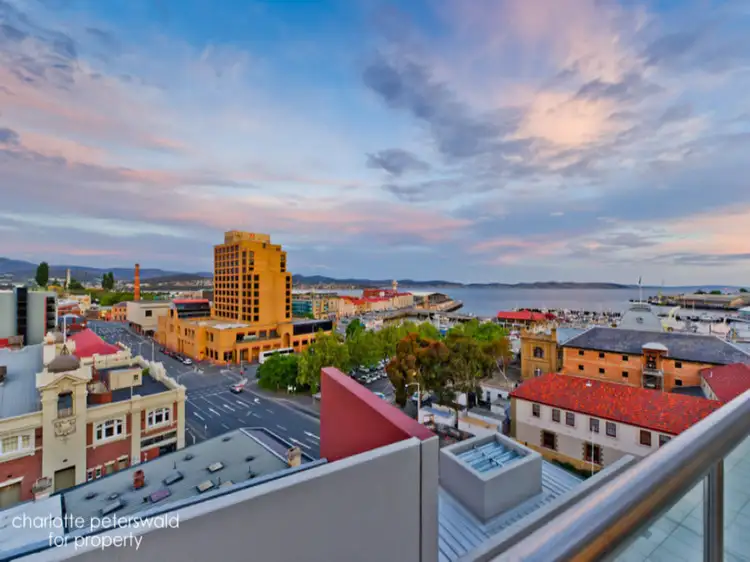
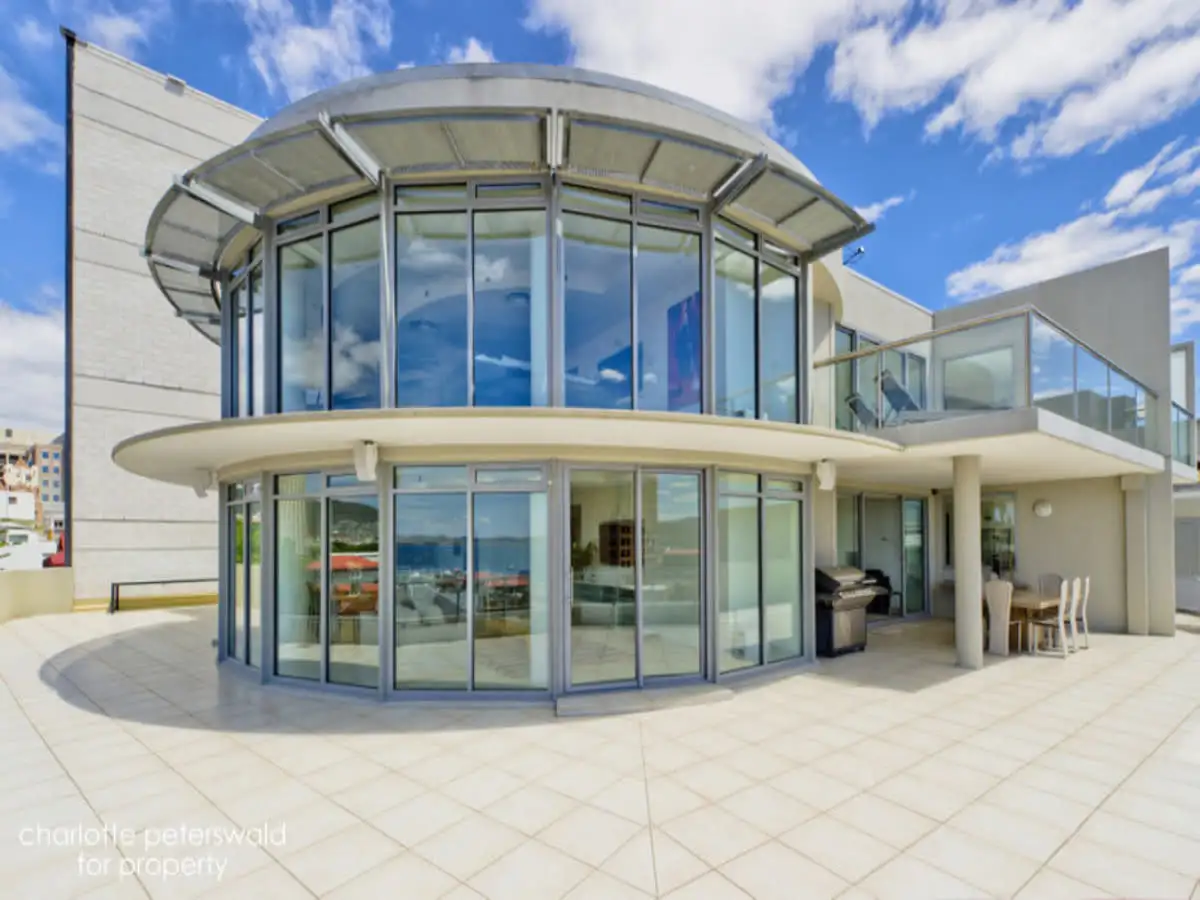


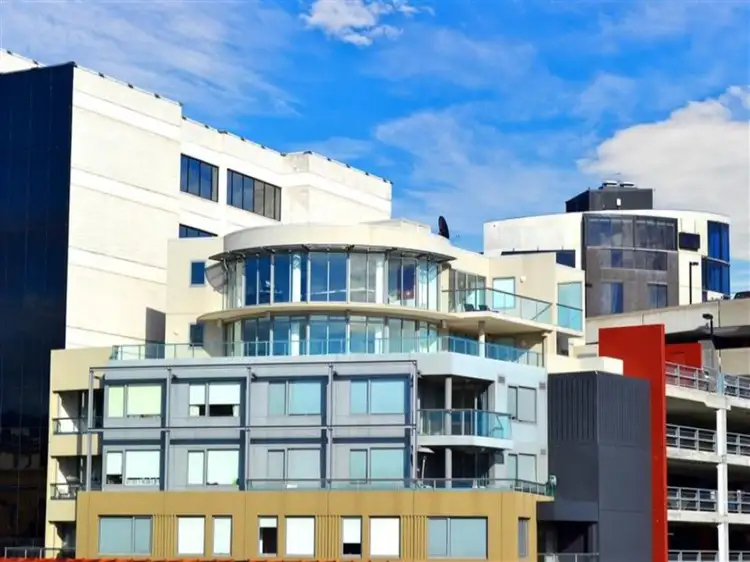
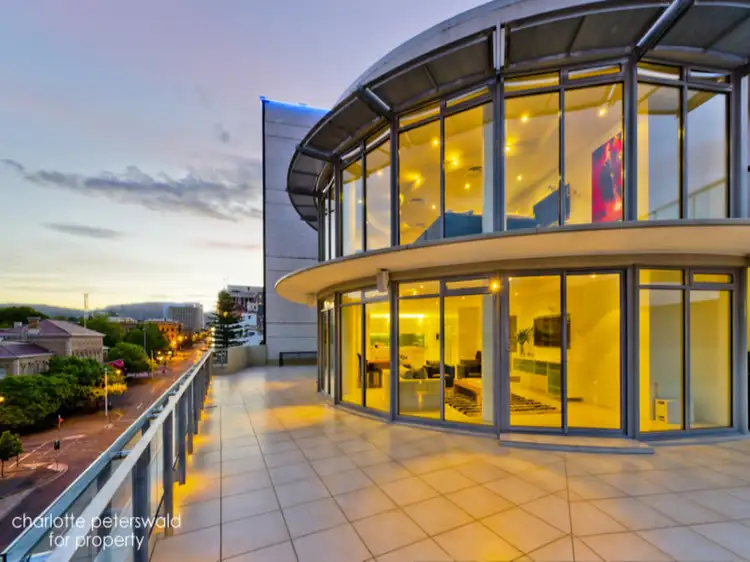
 View more
View more View more
View more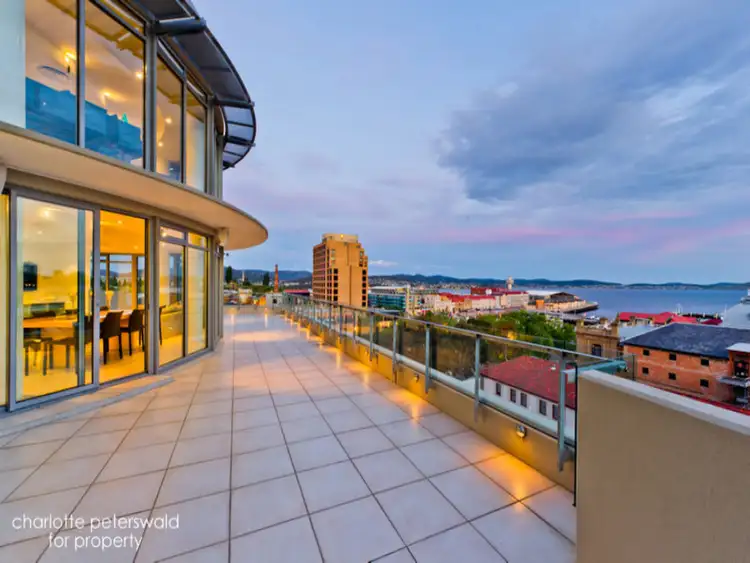 View more
View more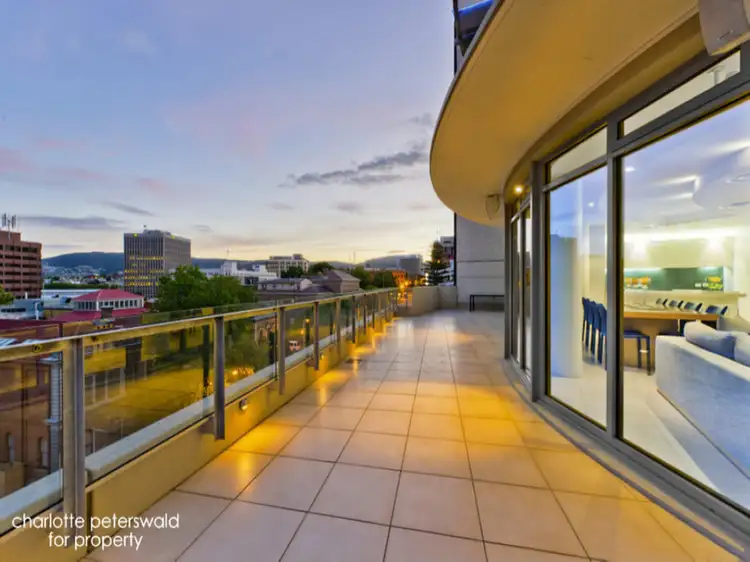 View more
View more
