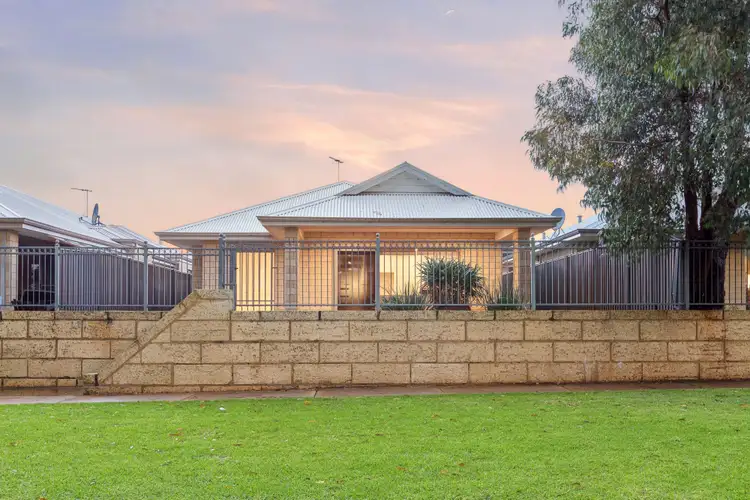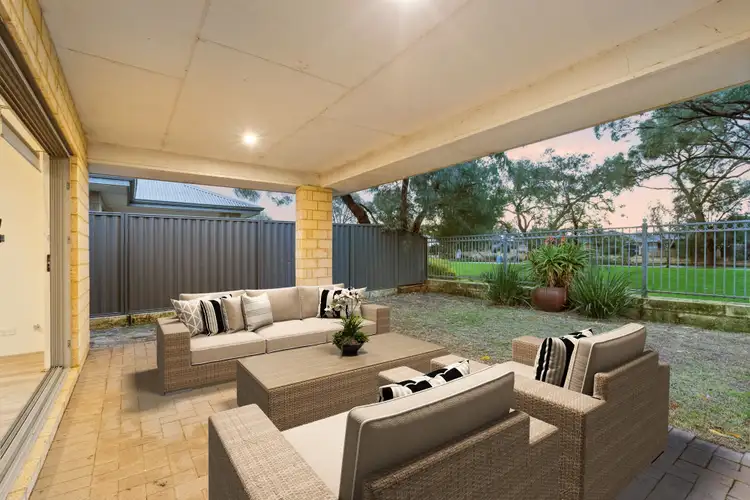Backing directly onto a beautiful, tree-lined park, this thoughtfully designed 4 bedroom, 2 bathroom home, set on a 408m2 (approx.) offers the perfect balance of space, comfort, and serenity. With your own private gated access to the park, it acts as an extension to your backyard - for you to enjoy morning walks, weekend picnics, or to simply take in the sounds of nature and to admire the tranquil green outlook every day.
Step inside the home, to find a generous open plan concept that seamlessly connects the living, dining, and kitchen areas, while access to outside is easy through double width stacker doors that lead to a covered alfresco space - ideal for entertaining, while the lush park views provide the ultimate backdrop.
The spacious kitchen delivers on both form and function, with the heart of the space consisting of a large central island that doubles as a breakfast bar, perfect for casual meals or socialising while cooking. There is ample storage, sizable pantry, gas cooking, dishwasher and additional bench space around the perimeter, which caters to those larger family gatherings and everyday meal preparation.
A central corridor seamlessly connects all 4 bedrooms, bathrooms, laundry, garage access and the theatre/media room. Whether it be movie marathons, sports events, or gaming, the separate media room is perfectly positioned away from the main living area, for uninterrupted enjoyment.
Accommodation comprises of a spacious main bedroom - a true sanctuary, featuring a walk-in robe and a large ensuite with double vanity and separate toilet. Three additional bedrooms are well-sized and feature built-in robes, and serviced by a modern family bathroom, as well as a separate laundry with ample storage.
The location is exceptional, nestled in a quiet laneway, with access to a wide range of local amenities just moments away, such as bus route, many parks for extra outdoor fun and great schooling options, Stockland Shopping Mall and freeway entries - this is the ideal spot for families, professionals, or anyone seeking a lifestyle of ease and accessibility.
Specifications:
- Backs onto park with pedestrian access from rear yard
- Generous open plan living, dining & kitchen
- 4 bedrooms with carpet & robes
- 2 modern bathrooms
- Additional theatre/media room
- Spacious backyard with room to play & alfresco
- Double garage with shoppers entry
- Built in 2012, on 408sqm (approx.) Lot
Location:
- Backs onto Chapel Street Reserve
- 260m (approx.) to Tuart Rise Primary School
- 750m (approx.) to Ridge View Secondary College
- 950m (approx.) to Pine View Primary School
- 3.4km (approx.) to Stockland Baldivis Shopping Mall
- 3.9km (approx.) to Freeway entrances
- 7.7km (approx.) to Warnbro Train Station
- 10.4km (approx.) to the beach
- 48.4km (approx.) to Perth CBD
Annual rates:
- Council Rates: $2,300.00 p/a (approx.)
- Water Rates: $1,133.52 p/a (approx.)
Perfect for families or anyone seeking a lifestyle of ease, with a touch of nature - this parkside gem won't last long, so register your interest with James Alessi today.
*Information Disclaimer: This information has been prepared for advertising and marketing purposes only. It is believed to be reliable and accurate, but clients must make their own independent enquiries and must rely on their own personal judgment about the information provided. Enable Real Estate provides this information without any express or implied warranty as to its accuracy or currency. Any reliance placed upon this information is at the client's own risk. Enable Real Estate accepts no responsibility for the results of any actions taken, or reliance placed upon this information by a client.








 View more
View more View more
View more View more
View more View more
View more
