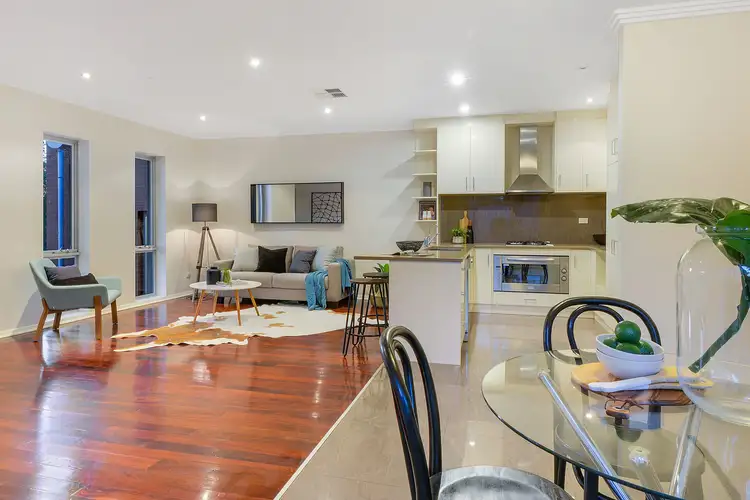Rejuvenated and Renewed Solid Brick Home
After an architecturally designed extension has transformed this home into a modern open plan living space offering all the conveniences of today's contemporary lifestyles, the original solid brick home is barely recognisable. Set on a quiet corner location with a leafy reserve outlook, the home will appeal to young and growing families and those who enjoy their space.
A sophisticated ambience greets us as we enter to a spacious family, dining and kitchen, offering a vibrant central social hub for the home, highlighted by crisp floating floors, art deco cornices, neutral tones and quality down-lighting to create a stunning area, perfect for casual everyday living.
The kitchen flows effortlessly to a bright dining area where 600 x 600mm porcelain tiles offer fresh and friendly atmosphere. Stainless steel appliances, 900mm wide oven, crisp gloss cabinetry, Caesarstone benchtops, recessed sink and drainer, Pura Tap, breakfast bar and exquisite tiled splashbacks combine to produce a fabulous kitchen where you can cook, create and entertain in style.
A generous second living area awaits behind solid timber double doors. Crisp carpets flow throughout, providing a relaxing area for formal or casual living. Step outside and enjoy a spacious low maintenance yard with a paved area for entertaining, lawns for the kids to play and a generous garden for your horticultural pursuits. Established neighbouring trees and the adjacent reserve add a natural botanic flavour.
The home offers 4 bedrooms, all with wardrobe amenities. A stunning retreat style master bedroom offers a walk-in robe, ensuite bathroom and sliding door access to a private courtyard. Bedrooms 2, 3 and 4 all have Jarrah floorboards from the original build and all come with built-in robes complete with mirror doors. A stunning main bathroom with floor to ceiling tiles, semi frameless shower screen and modern tapware, similar to the ensuite, will cater for both guests and residents.
A spacious double garage with an automatic panel lift door, large walk-in linen cupboard and a spacious central laundry a stunning renovated home that is sure to appeal.
Features in brief:
* Renovated, rejuvenated and revitalised home
* Solid brick construction with art deco and character features
* Corner location with reserve and future playground adjacent
* Large open plan kitchen, family room and dining at entrance level
* Kitchen overlooking casual areas boasting stainless steel appliances, 900mm wide oven, crisp gloss cabinetry, Caesarstone benchtops, recessed sink and drainer, Pura Tap, breakfast bar and exquisite tiled splashbacks
* Large second living room with solid timber doors and quality carpets
* Dual sliding door access to outdoors and rear yard
* Paved patio, lawned area and large garden space to a generous rear yard
* 4 bedrooms all of double proportion
* Master bedroom with walk-in robe, ensuite bathroom and sliding door access to a private courtyard
* Bedrooms 2, 3 & 4 with have Jarrah floorboards from the original build and built-in robes complete with mirror doors
* 2 stunning bathrooms both with floor to ceiling tiles, semi frameless shower screen and modern tapware
* Double garage with automatic panel lift door
* Large walk-in linen cupboard
* Central laundry
* Data cabling to all main walls
* "Uniti Internet" wireless antenna on roof
* Termite inspected (zero evidence found)
* "Gutterguard" installed
* Reverse cycle ducted air conditioning
* 2.57m ceilings
Perfectly located close to all desirable amenities with a Firle Supermarket complex and specialty shops quite close by. Norwood Morialta Middle and High Schools and The University of South Australia, Magill Campus are within easy reach, with other local schools available including Magill Primary School, Trinity Gardens Primary School and St Joseph Catholic School with Rostrevor College and Pembroke College also in the local zone. The Gums recreational reserve and the Third Creek linear reserves are nearby for your exercise and recreation and local sporting clubs include the Tranmere Bowling and Tennis Clubs and the Murray Park Oval and Lorne Avenue Tennis Courts, not forgetting the adjacent reserve with approved soon the be constructed playground.
Inspection of this feature packed home will undoubtedly impress!
9 Alexandra Avenue
Magill








 View more
View more View more
View more View more
View more View more
View more
