Price Undisclosed
4 Bed • 2 Bath • 2 Car • 644m²
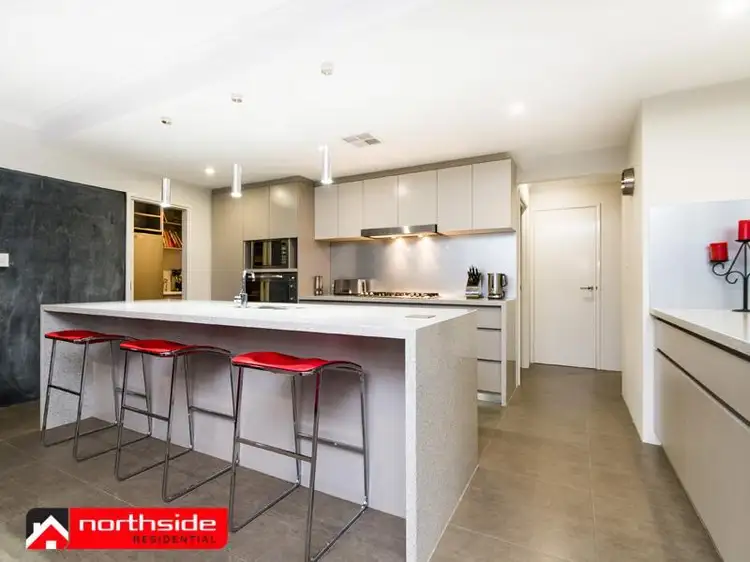
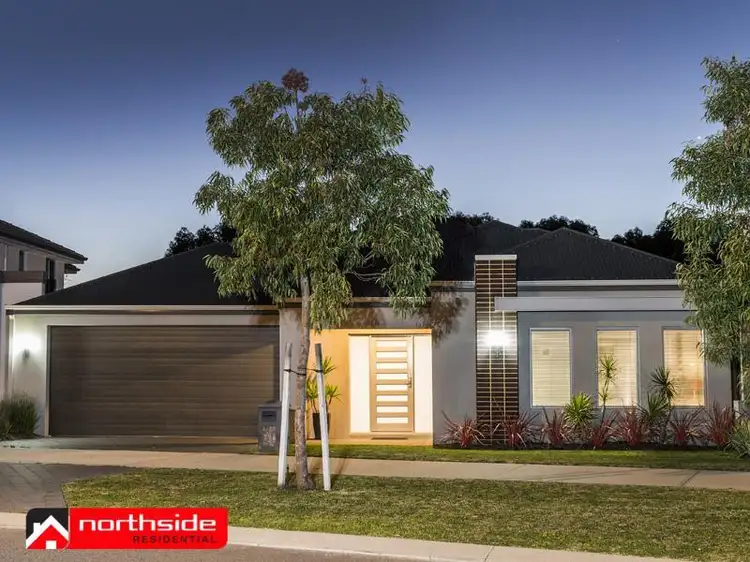
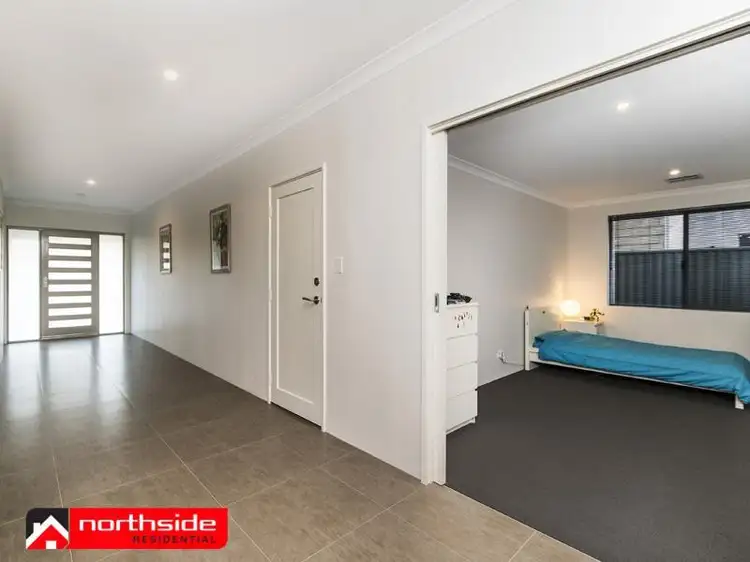
+18
Sold
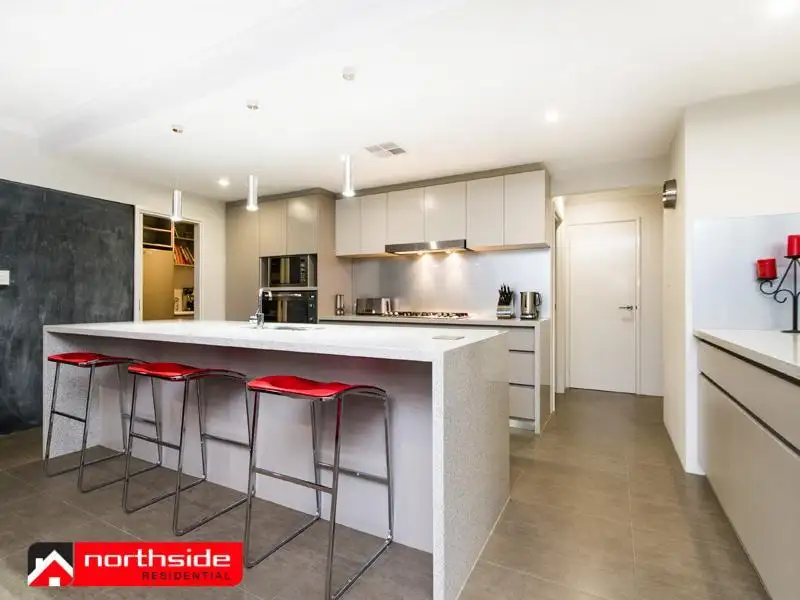


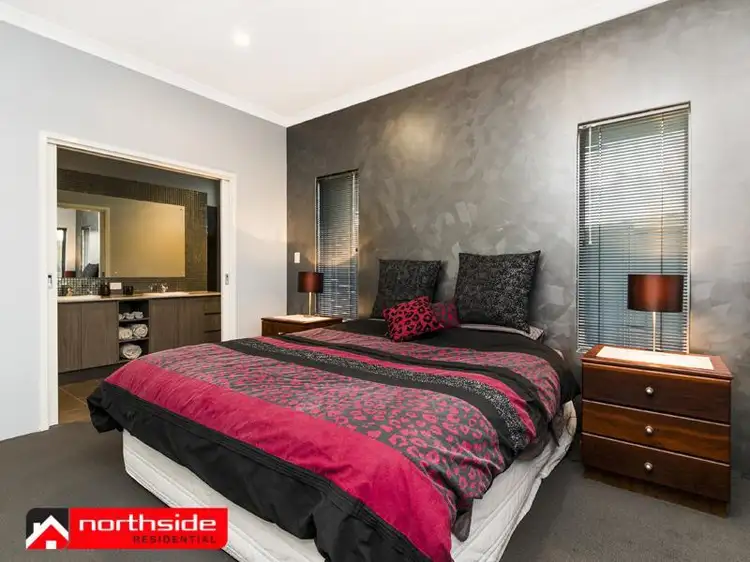
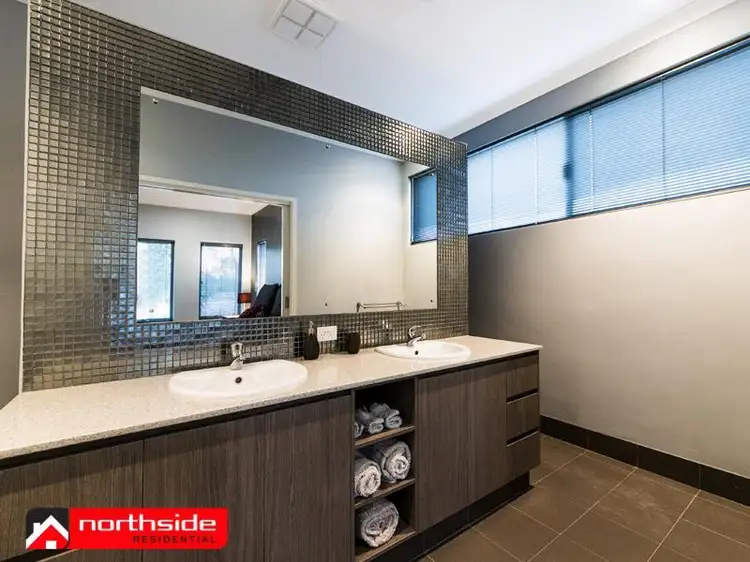
+16
Sold
9 Alhambra Parkway, Landsdale WA 6065
Copy address
Price Undisclosed
- 4Bed
- 2Bath
- 2 Car
- 644m²
House Sold on Fri 11 Nov, 2016
What's around Alhambra Parkway
House description
“SIMPLE OUTSTANDING NEAR NEW FAMILY HOME!”
Property features
Other features
Family Room, Close to transport/shops/school/parkLand details
Area: 644m²
What's around Alhambra Parkway
 View more
View more View more
View more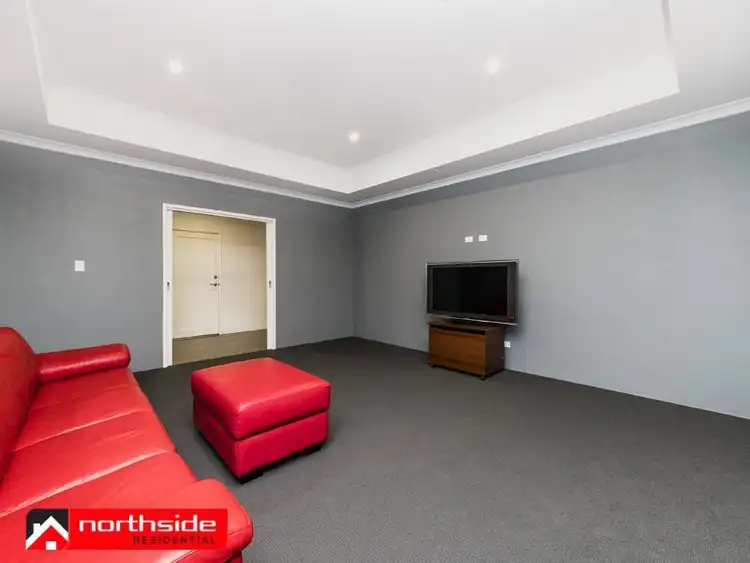 View more
View more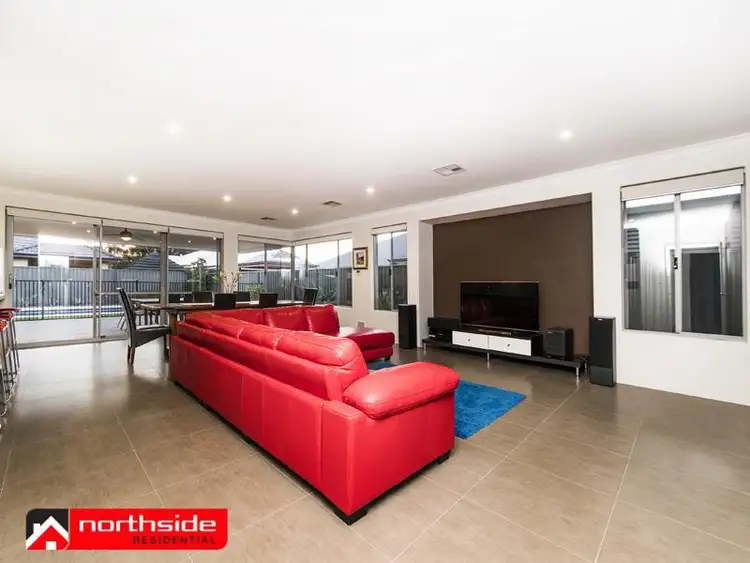 View more
View moreContact the real estate agent

Glenn Williams
Prestige Property Perth
0Not yet rated
Send an enquiry
This property has been sold
But you can still contact the agent9 Alhambra Parkway, Landsdale WA 6065
Nearby schools in and around Landsdale, WA
Top reviews by locals of Landsdale, WA 6065
Discover what it's like to live in Landsdale before you inspect or move.
Discussions in Landsdale, WA
Wondering what the latest hot topics are in Landsdale, Western Australia?
Similar Houses for sale in Landsdale, WA 6065
Properties for sale in nearby suburbs
Report Listing
