Perfectly located on a generous allotment of approximately 363m², where there's enough back yard for the kids to play without creating too much unwanted garden maintenance, this clever contemporary courtyard home boasts 3 spacious bedrooms and open plan living across a bright modern design.
Stunning polished concrete floors and fresh neutral tones flow throughout the living spaces with fresh modern ambience. Natural light enters through a wall of windows offering views to the backyard, enhancing your everyday living with a vibrant outlook.
Enjoy open plan living where a modern and spacious kitchen overlooks. The kitchen boasts timber look cabinetry and bench tops, wraparound breakfast bar, corner pantry, double sink with filtered water and stainless steel appliances.
Step outdoors and relax under a fullwidth, shade cloth covered pergola, providing ample room for your alfresco entertaining. A generous lawn covered, family friendly rear yard is ideal for the younger kids and the gardener at heart.
All 3 bedrooms are of generous proportion with the master bedroom featuring a bay window, walk-in robe and direct bathroom access. Bedrooms 2 and 3 both offer provision for future built-in robes.
A clever three-way main bathroom with open vanity will service both residents and guests while a bright laundry offers exterior access to a central court.
A single garage with auto roller door, 10 solar panels, ducted evaporative cooling and temperature controlled hot water complete a very attractive offering that will be ideally suited to younger families and investors.
Briefly:
*Contemporary courtyard home on family friendly block of approximately 363m²
* Stunning polished concrete floors and fresh neutral tones throughout
* Open plan living/dining with wall of windows offering an outlook over the rear yard
* Generous lawn covered rear yard with established border gardens
* Full width, shade cloth covered pergola overlooking backyard
* Spacious kitchen with views over the living/dining
* Kitchen boasting timber look cabinetry and bench tops, wraparound breakfast bar, corner pantry, double sink with filtered water and stainless steel appliances
* All 3 bedrooms of generous proportion, with fresh quality carpets
* Bedroom 1 with bay window, walk-in robe and direct bathroom access
* Bedrooms 2 & 3 with provision for future robes
* Clever three-way bathroom with open vanity and separate toilet
* Handy laundry with access to central court
* Single garage with auto roller door
* Ducted evaporative cooling
* 10 solar panels for reduced energy bills
* Temperature controlled hot water
* Alarm system installed
* Great starter, the perfect upscale or ideal investment
Perfectly located within reach of all desirable amenities. Local shopping is available at Arndale Central, The Port Canal Shopping Centre, Port Mall and The Fisherman's Wharf Markets, along with speciality shopping and entertainment close by, just down the road at West Lakes Shopping Centre.
Adelaide's western beaches are a short drive away or enjoy a game of golf with the Adelaide sand belt golf courses at your disposal.
Local unzoned primary schools include Westport Primary, Pennington Primary, Alberton Primary, Hendon Primary & LeFevre Peninsula Primary School. The zoned high school is Woodville High School. Quality private education can be found nearby at Our Lady of Mt Carmel Parish School, Mt Carmel College, TAFE SA Regency Campus.
Zoning information is obtained from www.education.sa.gov.au Purchasers are responsible for ensuring by independent verification its accuracy, currency or completeness.
Property Details:
Council | Port Adelaide Enfield
Zone | GN - General Neighbourhood//
Land | 363 sqm(Approx.)
House | 179 sqm(Approx.)
Built | 2002
Council Rates | $926.05 pa
Water | $142.10 pq
ESL | $239.95 pa
Auction Pricing - In a campaign of this nature, our clients have opted to not state a price guide to the public. To assist you, please reach out to receive the latest sales data or attend our next inspection where this will be readily available. During this campaign, we are unable to supply a guide or influence the market in terms of price.
RLA 278530
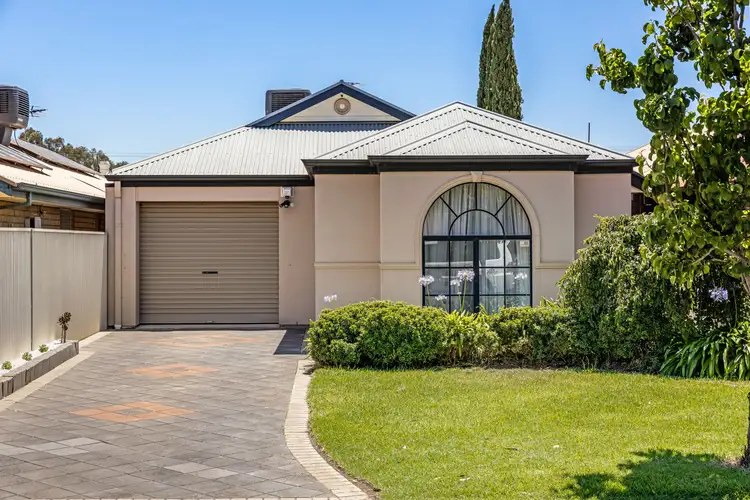

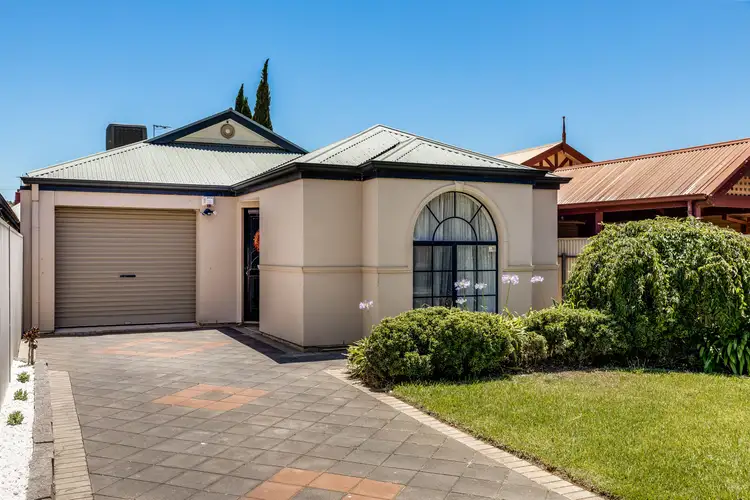
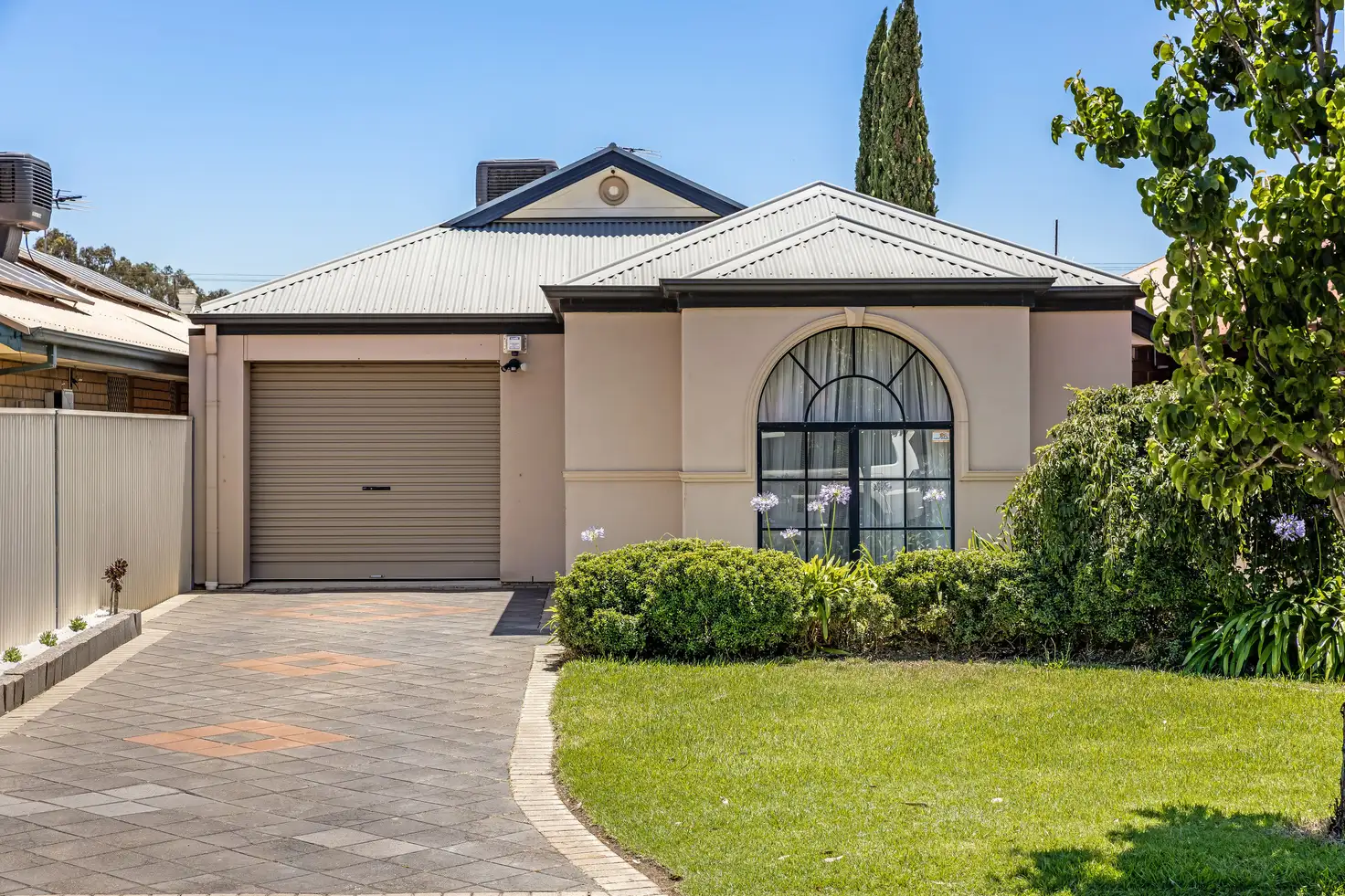


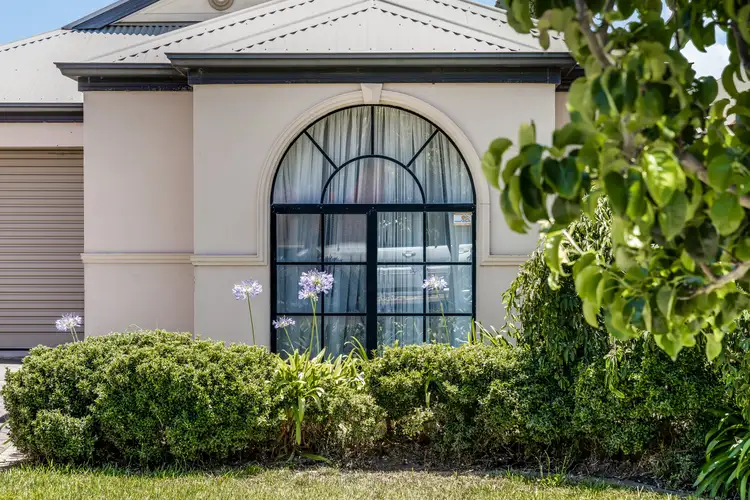
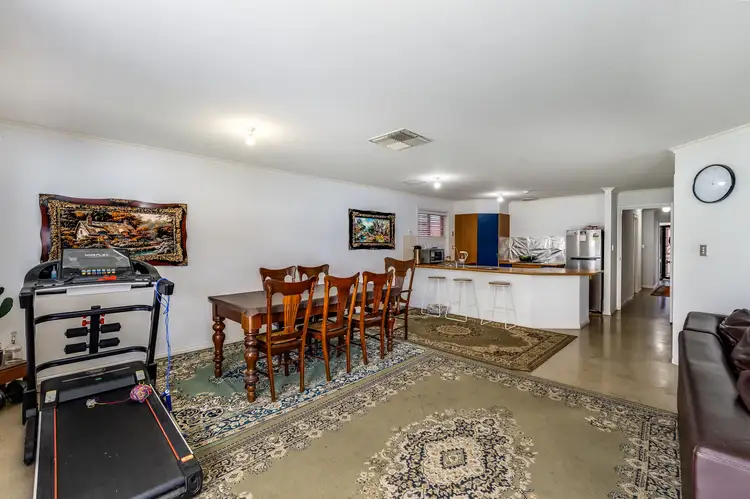
 View more
View more View more
View more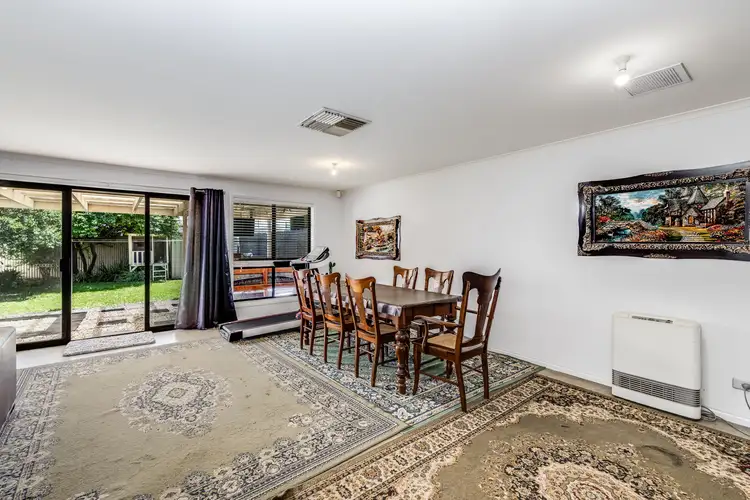 View more
View more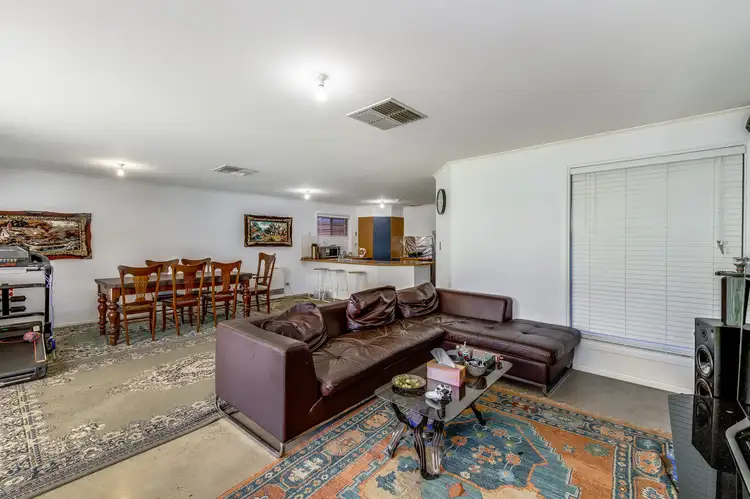 View more
View more
