It doesn’t get more open and spacious than this…
For those who love space, those who love light, this high quality, north facing home built by Oswald Homes is bound to appeal. It has a great choice of living areas, both inside and out, top finishes, a charming outdoor entertaining area, and is located in one of new Subi’s favourite streets.
ACCOMMODATION
4 bedrooms
2 bathrooms
Open plan kitchen / dining / living
Upstairs activity room
Laundry
3 WCs
Pool
FEATURES
Grand double door entry opening to the expansive downstairs open plan living room
Plentiful windows and high ceilings allow an abundance of light to flow throughout the home
Tasmanian Oak flooring throughout both levels
Large living and dining areas both with a set of cafe stacker doors out to the alfresco
Spacious kitchen with white soft-close high gloss drawers, milked glass overhead cabinets and stone benchtops
Stainless steel oven and Ilve gas 5-burner stovetop, glass splash back
Bosch dishwasher
Walk in pantry and appliance cupboard
Large island bench / breakfast bar with timber veneer kickboard
Large fourth / guest bedroom downstairs with northern windows
Power room with travertine floor tiles, subway wall tiles and vanity unit
Solid timber staircase leading to upper level
Upstairs activity room with French doors out to large north facing terrace balcony
Plumbing and waste pipes available for a future kitchenette
Generous master bedroom with tray ceiling and north facing French doors opening to create a Juliette balcony
Large walk-in-robe
Ensuite with travertine floor tiles, subway full-height wall tiles, vanity with couple’s basins and stone benchtop, shower with double shower heads and frameless glass screen, heatlights and WC
Bedrooms 2 and 3 both with built-in robes
Second bathroom with tiling to match ensuite, large vanity and mirror, shower with semi-frameless screen and separate bath
Separate WC
Linen cupboard
Generous laundry with finishes to match second bathroom, trough, plenty of cupboard storage including large linen press and direct access to drying courtyard
Ducted reverse-cycle air-conditioning throughout
OUTSIDE FEATURES
Modern frontage with stone feature and mature ornamental pear trees
Large north facing covered terrace balcony with travertine tiles and timber-lined pitched ceiling
Large timber-decked alfresco area with high pitched timber ceiling, built in bar
Plunge pool with backdrop greenery and glass fence
Gate to rear laneway
PARKING
Double garage with automatic door, storage cupboards and direct entry into the house
LOCATION
Positioned on a quiet residential street, this property is in a very convenient location – a lovely stroll in to the vibrant centre of Subiaco full of shops, cafes, restaurants and bars. Subiaco Common park is a beautiful spot for a picnic or a walk, and Lords Recreation Centre is just steps away. To head further afield, jump on the bus along Hay St to the Floreat shops, Claremont or the City, or catch the Fremantle Line train from Subiaco Station. Hay Street provides direct access to the City or the coast.
SCHOOL CATCHMENTS
Jolimont Primary School
Shenton College
TITLE DETAILS
Lot 486 on Deposited Plan 33616
Volume 2223 Folio 484
LAND AREA
330 sq. metres
ZONING
R60
OUTGOINGS
City of Subiaco: $4,412.69 / annum 20/21
Water Corporation: $2,488 / annum 20/21
From Saturday, 5 December 2020 all real estate agents and property managers will be obligated to maintain a record of all attendees at home opens, to be used for contact tracing purposes.
Details must be taken from every attendee over the age of 16.
Link for more details.
https://www.wa.gov.au/government/publications/covid-19-coronavirus-contact-registers-patrons-frequently-asked-questions
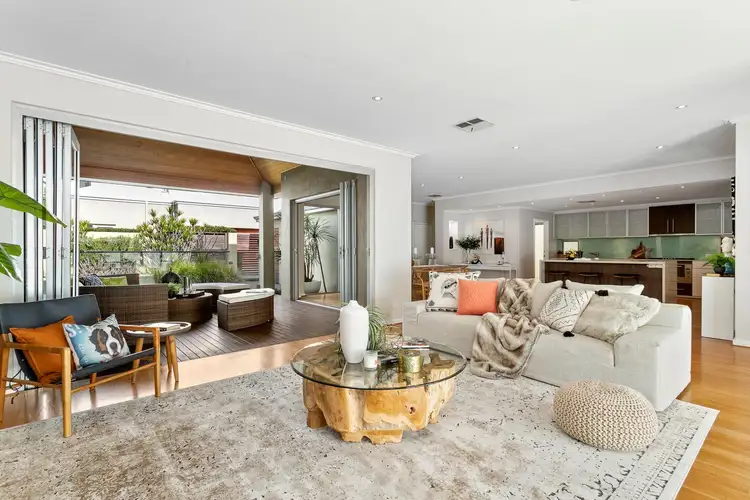
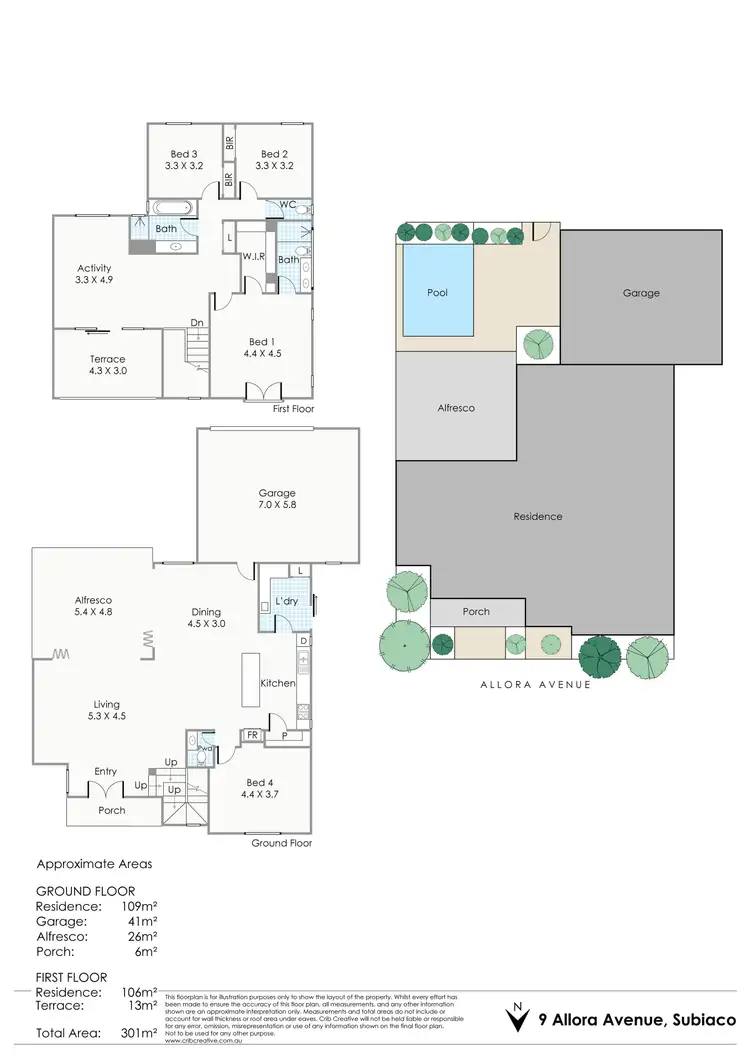
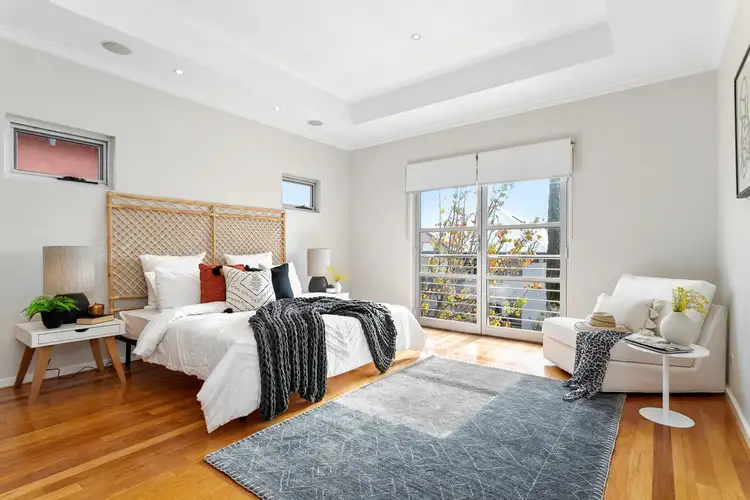
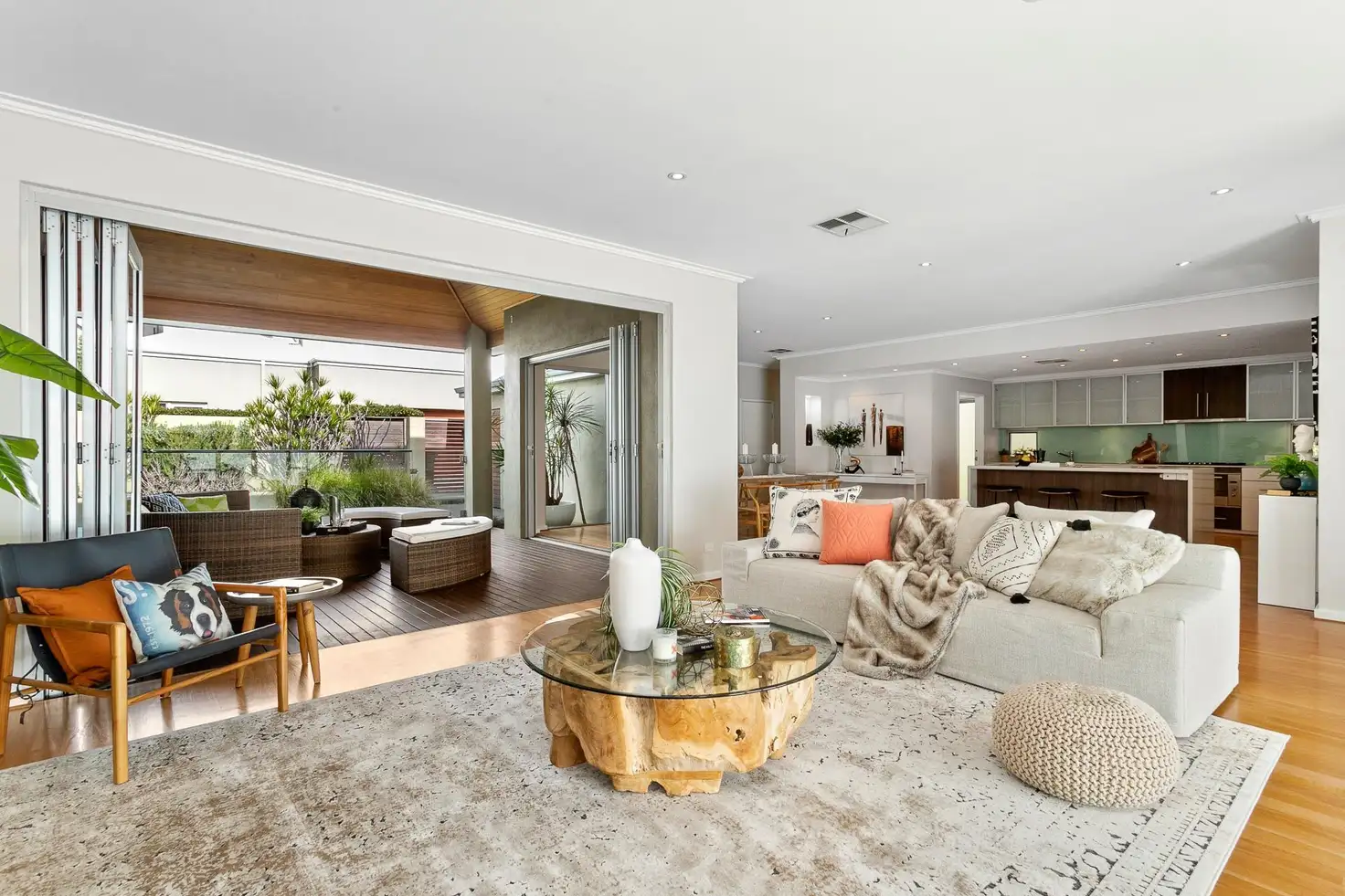


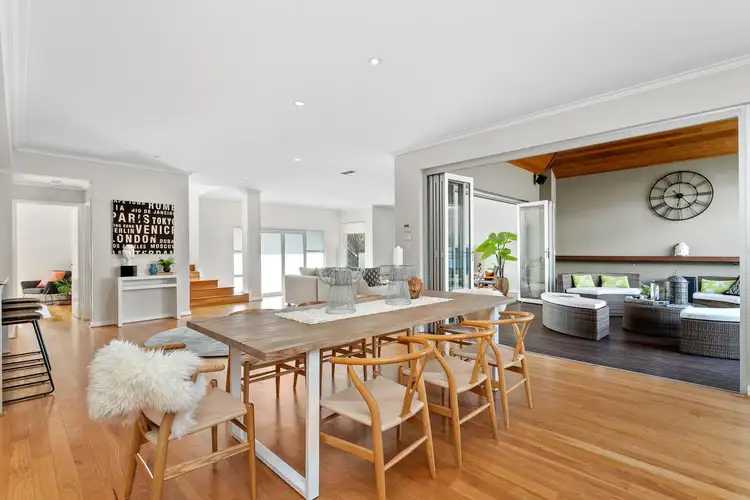
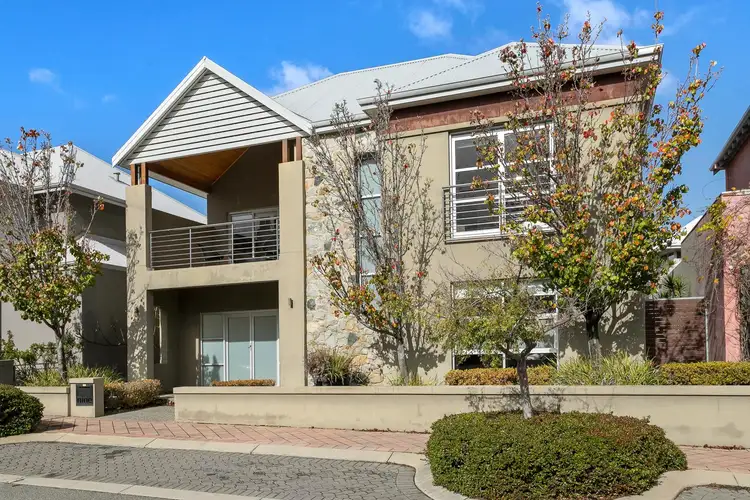
 View more
View more View more
View more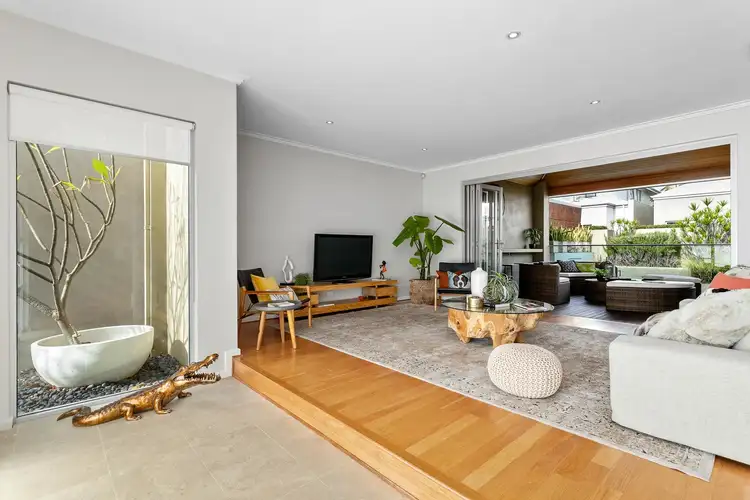 View more
View more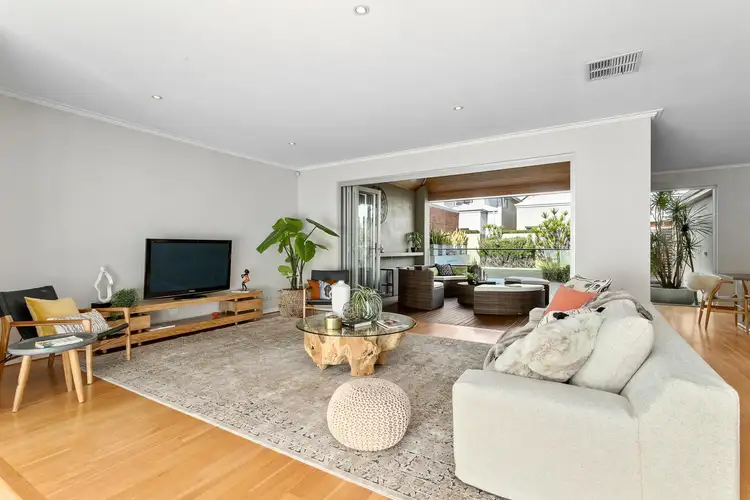 View more
View more
