Still sporting some of its retro 60's aesthetic that only adds to the sweet appeal of these quickly disappearing character homes so hard to get your hands on, this beautifully presented Basket Range charmer captures a light-spilling base that's picture-perfect as is, while clinching incredible size and scope for long-term potential.
Right from its leafy frontage and stone façade, light-spilling and soft-carpeted lounge that turns to parquetry floors in the dining where an open and airy mid-century kitchen will inspire culinary cooking with good company, to the light and lofty bedrooms all with hardwood floors - there's a robust beauty to this solid brick footprint.
But it's a step outside that really reveals what 9 Almond Avenue has to offer. With a stunning wisteria covered pergola, sun-dappled and sandstone paved alfresco, and a sweeping backyard of lush kid and pet-friendly lawns, feature trees and bespoke veggie garden… the breathtaking scope of this 780sqm parcel comes into full vision.
Whether you're a family after quintessential size and space, and a home you can update and extend when the time is right, or you've got your eye on just the right address in the sought-after East to build the designer home of your dreams (STCC), and where proximity to schools, family-friendly parks and playgrounds, bustling shopping hubs and delicious specialty stores are all at arm's reach for an unrivalled lifestyle only this pocket can bring, then you'll find all boxes ticked and some!
Cosy, comfortable and lovingly maintained, the verdant Almond Reserve two doors down, and a stone's throw to eastside favourites like Gelato Bello, Pasta Deli, Brassco's Pizzeria and a long-list of other cafés and eateries - here in Firle, the continental-leaning Newton Central or the iconic Parade Norwood - planting your feet in this prime address promises the absolute brightest of futures.
FEATURES WE LOVE
• Beautifully light-filled L-shaped lounge and dining zone, inviting relaxed living and easy entertaining
• 60's-inspired kitchen featuring good bench top space, abundant cabinetry and cupboards, aqua tile splash back, statement stainless Smeg oven and gas cooker, and lovely backyard views
• Large master bedroom with wide windows, BIRs and AC
• Generous 2nd bedroom, also with BICs and AC, and ample-sized 3rd bedroom with BIRs
• Central and striking family bathroom featuring a blend of black and powder pink tiling, separate shower and bath, and additional WC near the laundry
• Ducted evaporative AC throughout to soothe the summer heat, and solid brick footings
• Incredible outdoor entertaining sailing beneath a stunning wisteria-covered pergola
• Spacious backyard with lush lawns, leafy trees and veggie gardens
• Secure carport and generous shed/workshop
• Set on a sweeping 780sqm (approx.) allotment with a huge 18.69m frontage, offering incredible renovation, extension or exciting redesign possibilities (subject to council conditions)
LOCATION
• Next door to the leafy Almond Reserve and moments from the hugely popular Payneham Oval and Playground encouraging plenty of outdoor fun with the kids
• Moments to St Joseph's and Trinity Gardens Primary, and zoned for Norwood International an easy bus ride away
• Close to a long-list of cafés, including Gelato Bello, Pasta Deli, as well as all the hustle and bustle of Firle Plaza & Kmart serving up all your quick takeaway options and shopping essentials
• A quick zip to Newton Central for more sought-after specialty stores, around the corner from Marden Shopping Centre, and 5-minutes from the vibrant Parade Norwood
• Under 10-minutes to the CBD's east end by way of car, bus or bike
Auction Pricing - In a campaign of this nature, our clients have opted to not state a price guide to the public. To assist you, please reach out to receive the latest sales data or attend our next inspection where this will be readily available. During this campaign, we are unable to supply a guide or influence the market in terms of price.
Vendors Statement: The vendor's statement may be inspected at our office for 3 consecutive business days immediately preceding the auction; and at the auction for 30 minutes before it starts.
Norwood RLA 278530
Disclaimer: As much as we aimed to have all details represented within this advertisement be true and correct, it is the buyer/ purchaser's responsibility to complete the correct due diligence while viewing and purchasing the property throughout the active campaign.
Property Details:
Council | Norwood,Payneham & St Peters
Zone | GN - General Neighbourhood\\
Land | 780sqm(Approx.)
House | 265sqm(Approx.)
Built | 1963
Council Rates | $TBC pa
Water | $TBC pq
ESL | $TBC pa
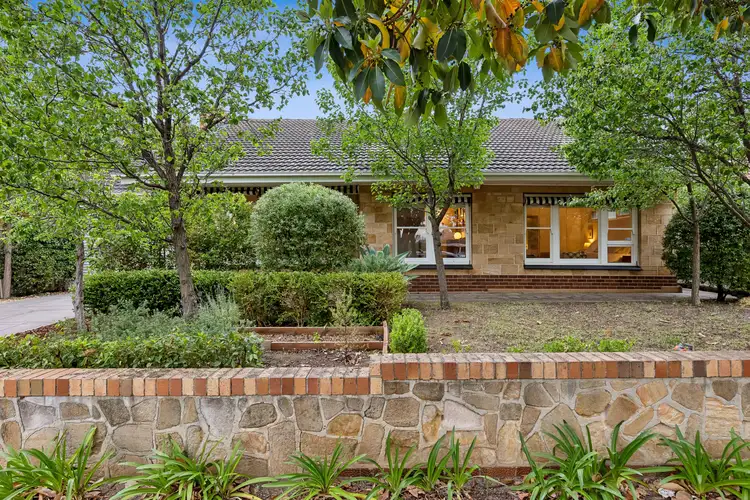
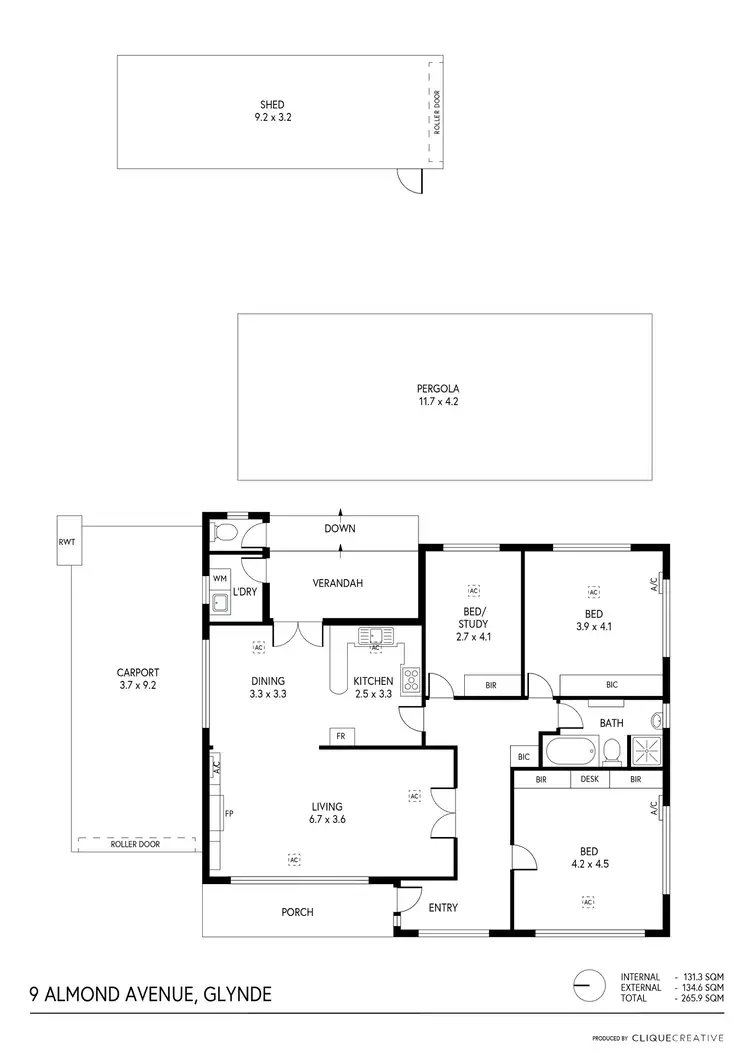
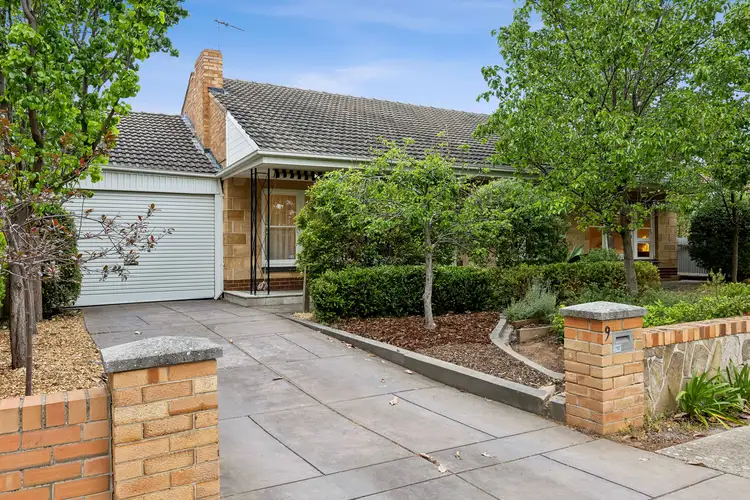
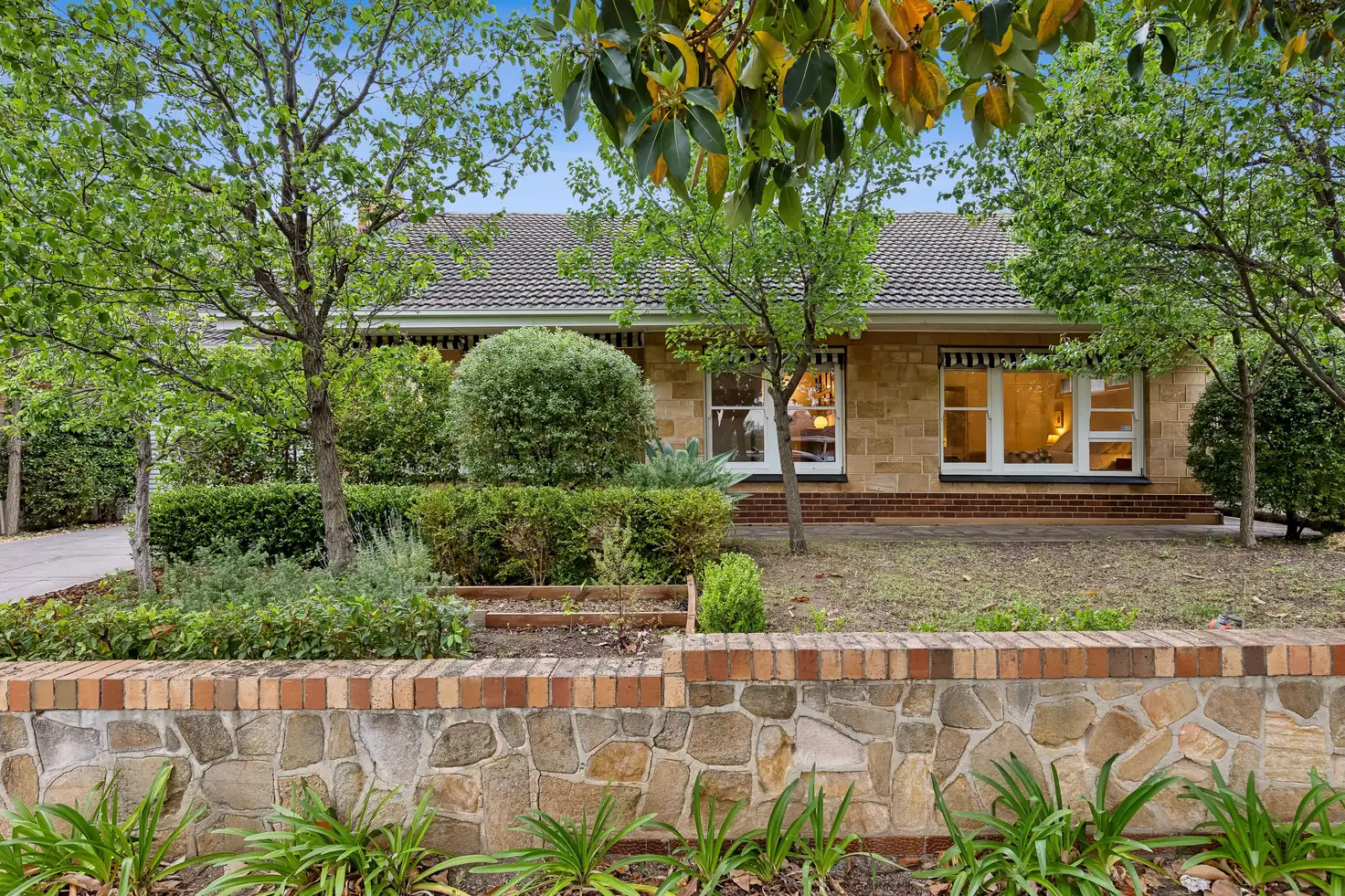


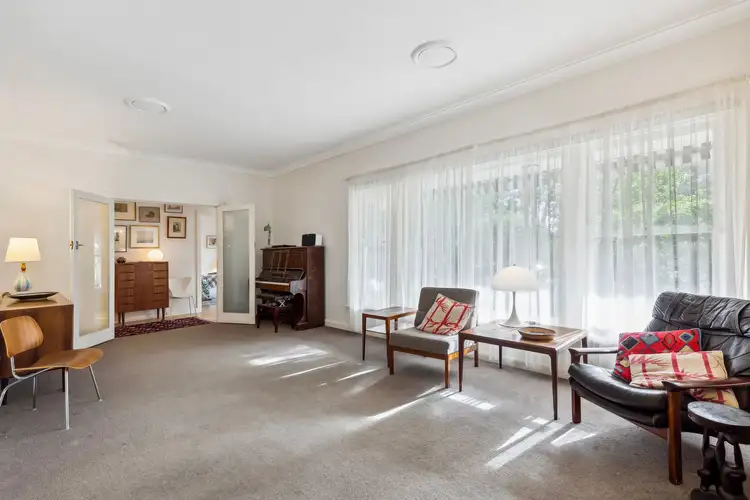
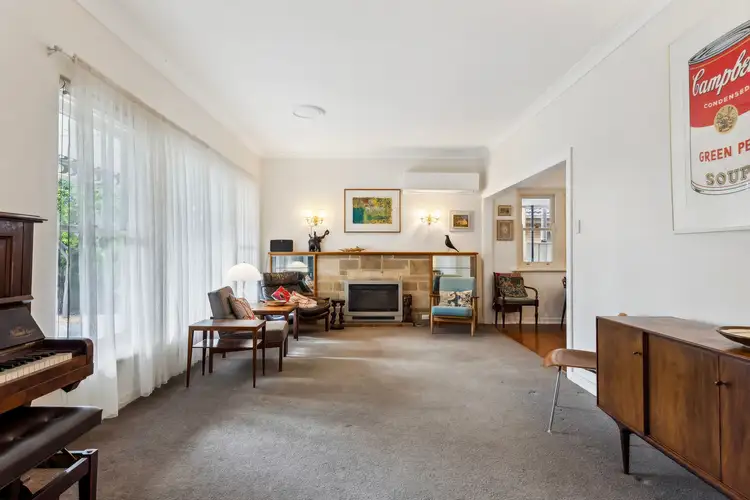
 View more
View more View more
View more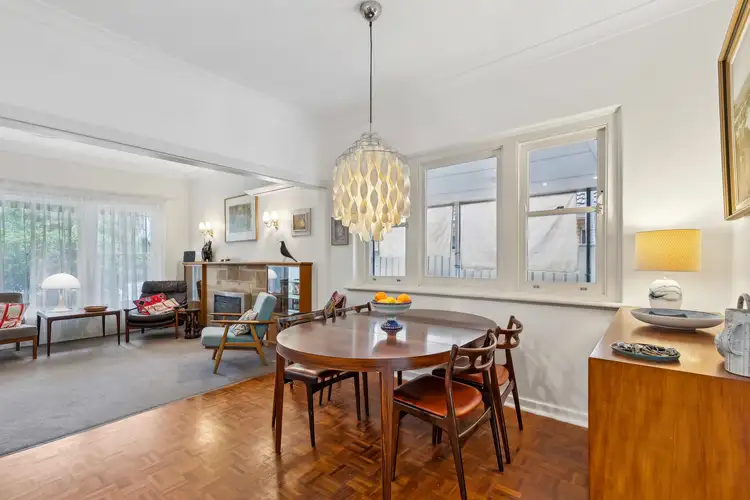 View more
View more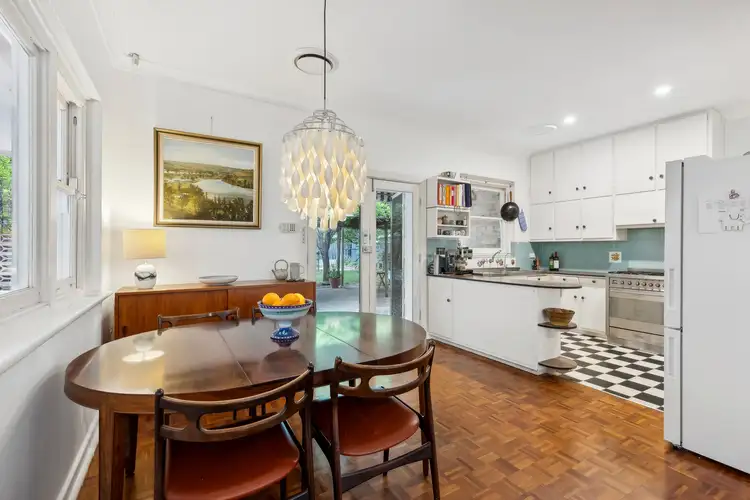 View more
View more
